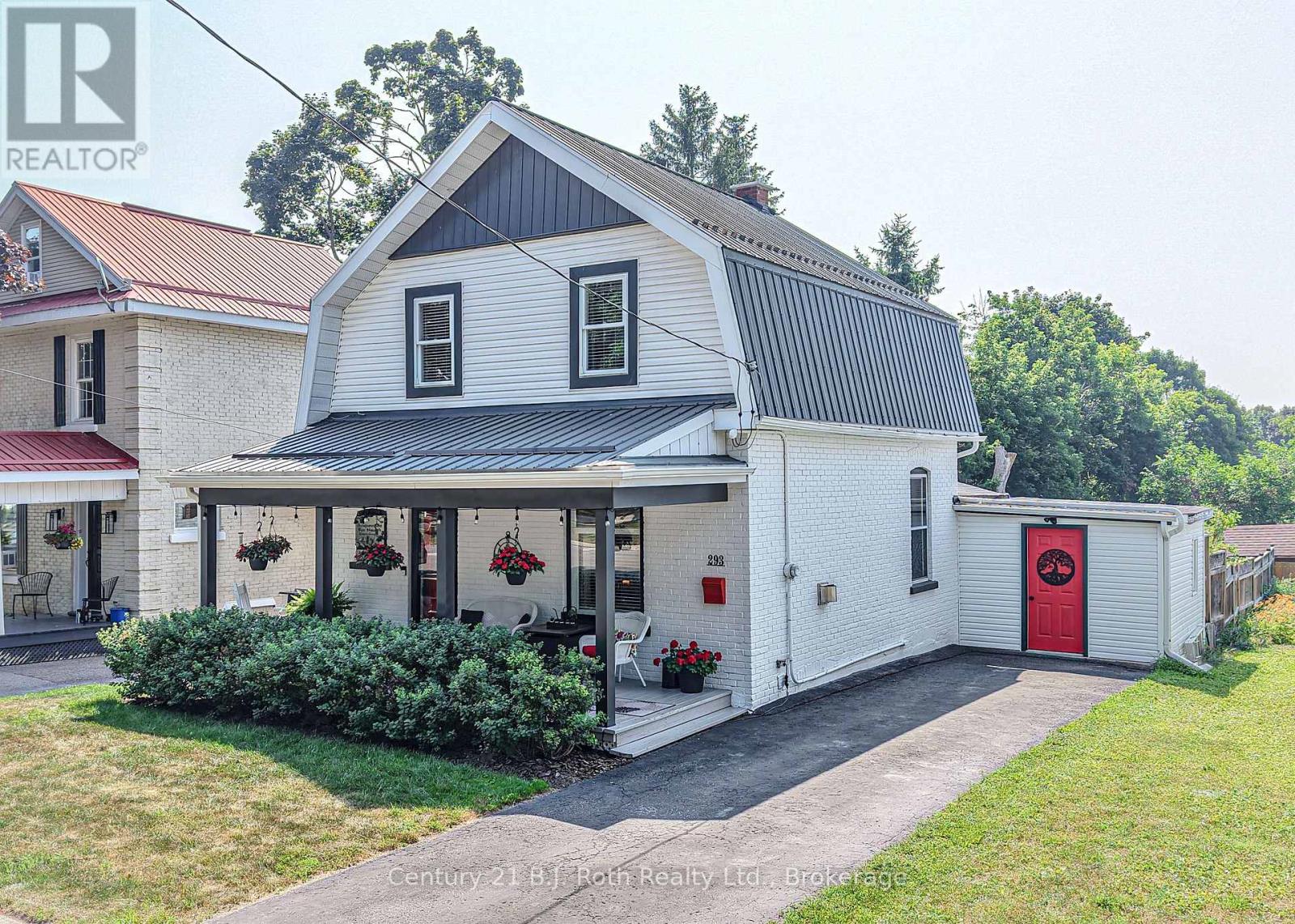3 Bedroom
2 Bathroom
1,100 - 1,500 ft2
Fireplace
Central Air Conditioning
Forced Air
$685,000
This charming century home blends classic curb appeal with thoughtful modern updates. The fully fenced, beautifully landscaped backyard is bursting with perennial shrubs and flowers, while a newly refinished 30-foot back deck-treated with Cutek wood oil- offers the perfect spot for BBQ's and summer lounging. Out front, a shaded porch invites quiet moments and neighbourhood views. Inside, both levels features all-new flooring; luxury drop plank on the main level and soft carpeting in the family room and on the stairs. Light neutral paint throughout creates a calm, cohesive backdrop. The renovated upstairs bathroom (2023) brings a spa-like feel with stylish new fixtures, and the bedrooms feature charming shiplap accents. In the living room, a gas fireplace with a traditional mantle, high ceilings, and crown molding adds warmth and character. The spacious dining room easily fits a large table-ideal for hosting friends and family. Additional conveniences include main floor laundry, an attached workroom, and an unfinished basement with ample clean, dry storage. Major updates include a high-efficiency gas furnace (2023), water heater (2019), and newer kitchen appliances. (id:50638)
Property Details
|
MLS® Number
|
S12292066 |
|
Property Type
|
Single Family |
|
Community Name
|
Orillia |
|
Parking Space Total
|
2 |
Building
|
Bathroom Total
|
2 |
|
Bedrooms Above Ground
|
3 |
|
Bedrooms Total
|
3 |
|
Basement Development
|
Unfinished |
|
Basement Type
|
N/a (unfinished) |
|
Construction Style Attachment
|
Detached |
|
Cooling Type
|
Central Air Conditioning |
|
Exterior Finish
|
Brick |
|
Fireplace Present
|
Yes |
|
Foundation Type
|
Stone |
|
Half Bath Total
|
1 |
|
Heating Fuel
|
Natural Gas |
|
Heating Type
|
Forced Air |
|
Stories Total
|
2 |
|
Size Interior
|
1,100 - 1,500 Ft2 |
|
Type
|
House |
|
Utility Water
|
Municipal Water |
Parking
Land
|
Acreage
|
No |
|
Sewer
|
Sanitary Sewer |
|
Size Depth
|
120 Ft |
|
Size Frontage
|
40 Ft |
|
Size Irregular
|
40 X 120 Ft |
|
Size Total Text
|
40 X 120 Ft |
Rooms
| Level |
Type |
Length |
Width |
Dimensions |
|
Second Level |
Primary Bedroom |
3.69 m |
2.96 m |
3.69 m x 2.96 m |
|
Second Level |
Bedroom 2 |
3.35 m |
2.78 m |
3.35 m x 2.78 m |
|
Second Level |
Bedroom 3 |
3.37 m |
2.78 m |
3.37 m x 2.78 m |
|
Main Level |
Dining Room |
3.36 m |
3.45 m |
3.36 m x 3.45 m |
|
Main Level |
Living Room |
3.87 m |
3.23 m |
3.87 m x 3.23 m |
|
Main Level |
Kitchen |
3.28 m |
4.88 m |
3.28 m x 4.88 m |
|
Main Level |
Laundry Room |
1.86 m |
3.48 m |
1.86 m x 3.48 m |
|
Main Level |
Family Room |
4.53 m |
2.66 m |
4.53 m x 2.66 m |
|
Main Level |
Workshop |
3.51 m |
4.1 m |
3.51 m x 4.1 m |
https://www.realtor.ca/real-estate/28620534/293-nottawasaga-street-orillia-orillia




















































