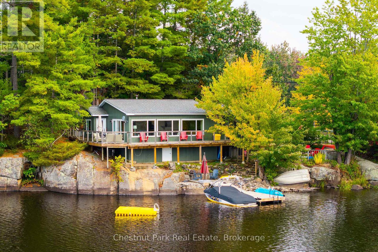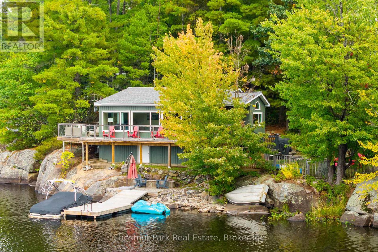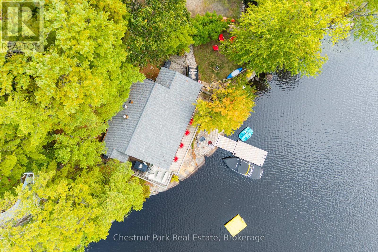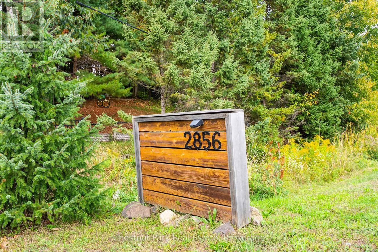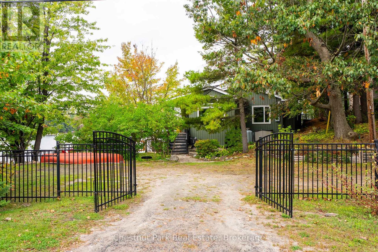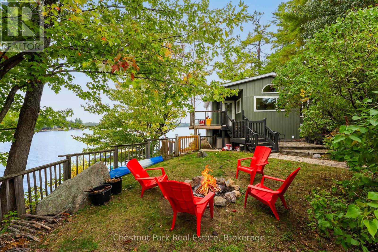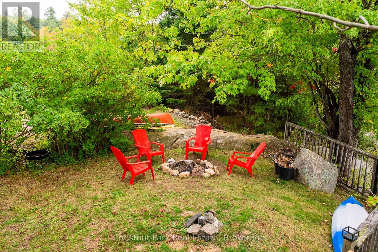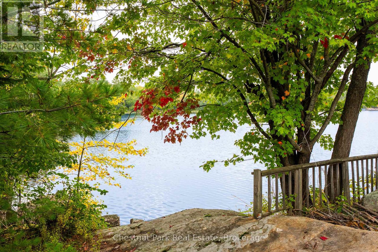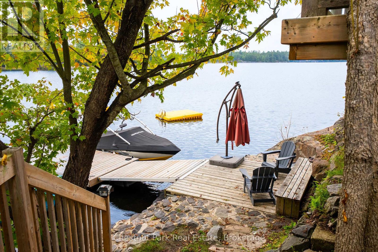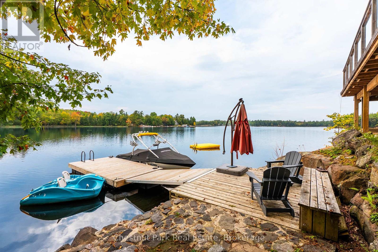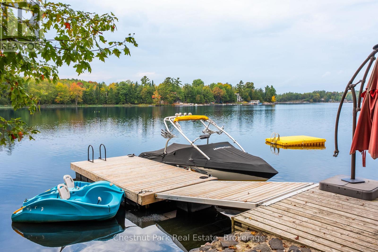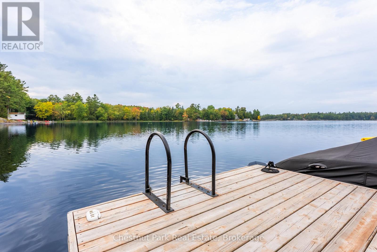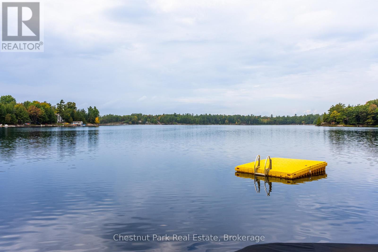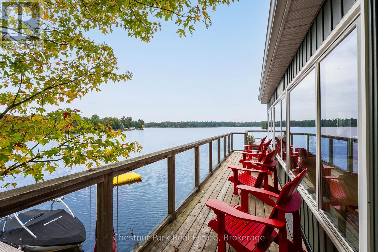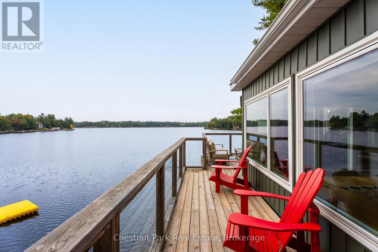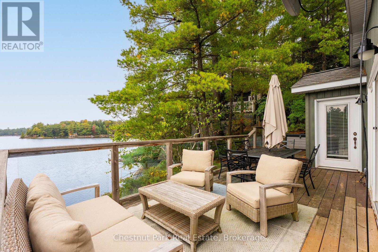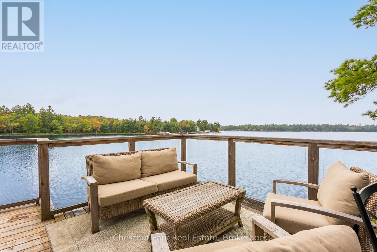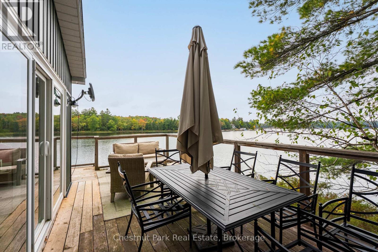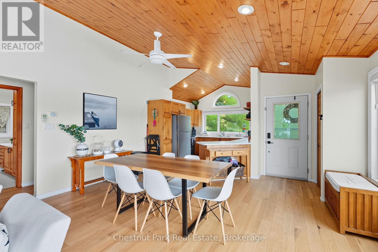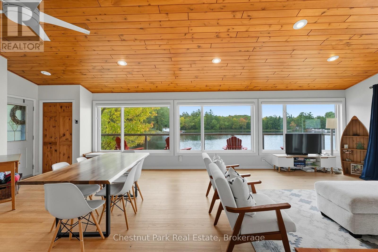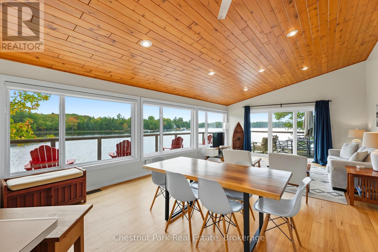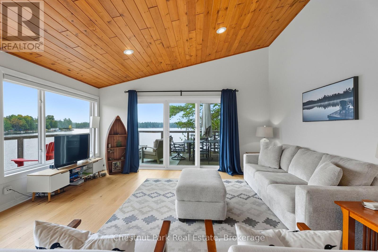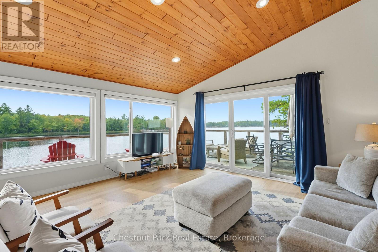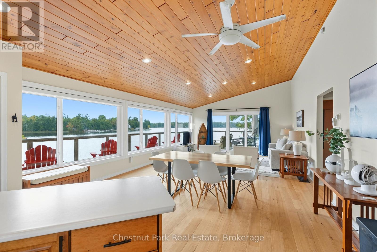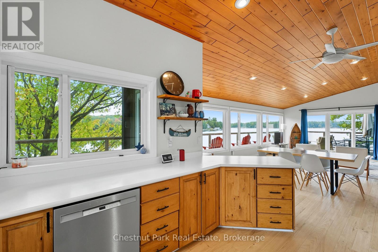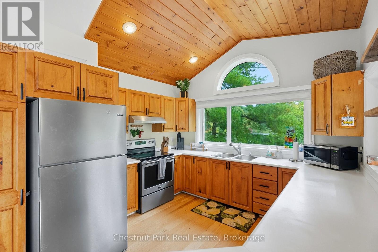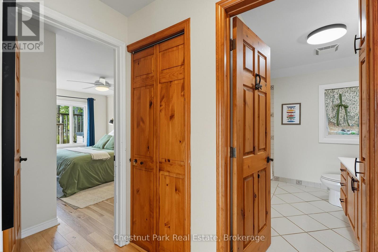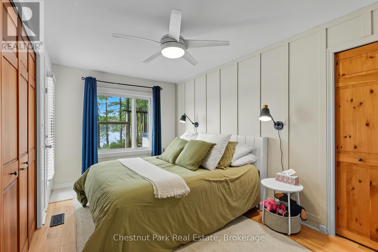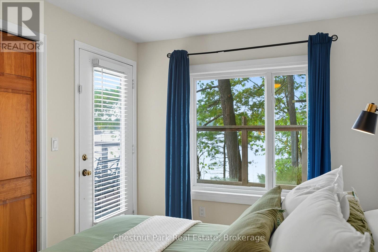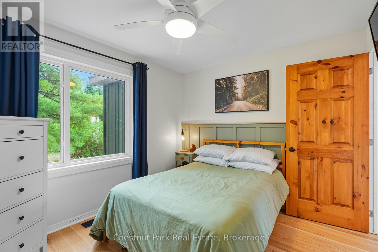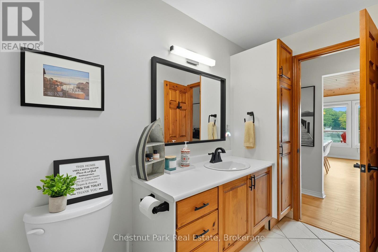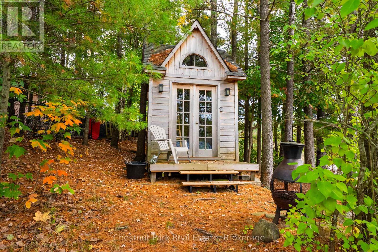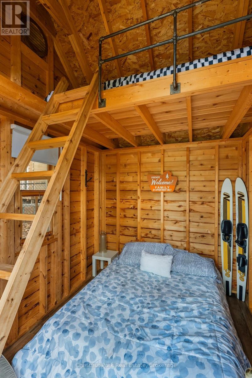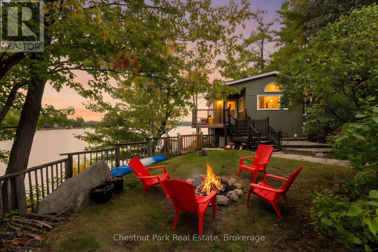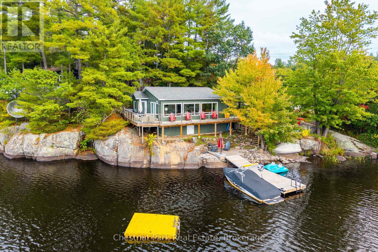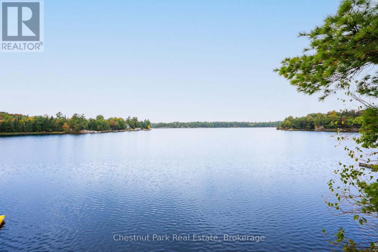2 Bedroom
1 Bathroom
700 - 1,100 ft2
Bungalow
Central Air Conditioning
Forced Air
Waterfront
$899,000
Perched atop a magnificent granite outcropping in the heart of Muskoka, this exceptional, fully winterized cottage or year-round residence embodies the essence of refined lakeside living. With 214 feet of pristine northwest frontage, the property captures breathtaking panoramic views of Brandy Lake - complete with spectacular evening sunsets.The open-concept interior showcases soaring vaulted ceilings, expansive windows, and an effortless connection to nature through the glass-railed lakeside deck. The primary suite enjoys serene lake vistas and a private walkout to the deck, offering a seamless indoor-outdoor flow ideal for morning tranquility or sunset relaxation.Thoughtfully updated throughout, the home features a new propane furnace, windows, premium flooring, a fully fenced yard, deck, dock, storage shed, new exterior siding, interior accent walls, interior paint throughout, all new appliances, new water filtration system and interior/exterior decor. Every detail has been curated to balance modern comfort with timeless Muskoka charm. Set on a year-round road just minutes from Port Carling's boutique shops and dining, this retreat offers both privacy and convenience. Experience the Muskoka lifestyle at its finest - where natural beauty, tranquility, and sophistication meet on the shores of Brandy Lake. ** This is a linked property.** (id:50638)
Property Details
|
MLS® Number
|
X12540606 |
|
Property Type
|
Single Family |
|
Community Name
|
Monck (Muskoka Lakes) |
|
Easement
|
Unknown |
|
Equipment Type
|
Propane Tank |
|
Features
|
Irregular Lot Size |
|
Parking Space Total
|
6 |
|
Rental Equipment Type
|
Propane Tank |
|
Structure
|
Dock |
|
View Type
|
Lake View, View Of Water, Direct Water View |
|
Water Front Type
|
Waterfront |
Building
|
Bathroom Total
|
1 |
|
Bedrooms Above Ground
|
2 |
|
Bedrooms Total
|
2 |
|
Architectural Style
|
Bungalow |
|
Basement Development
|
Unfinished |
|
Basement Type
|
N/a (unfinished) |
|
Construction Style Attachment
|
Detached |
|
Cooling Type
|
Central Air Conditioning |
|
Exterior Finish
|
Vinyl Siding |
|
Foundation Type
|
Poured Concrete |
|
Heating Fuel
|
Propane |
|
Heating Type
|
Forced Air |
|
Stories Total
|
1 |
|
Size Interior
|
700 - 1,100 Ft2 |
|
Type
|
House |
Parking
Land
|
Access Type
|
Public Road, Private Docking |
|
Acreage
|
No |
|
Sewer
|
Septic System |
|
Size Irregular
|
214 X 70 Acre |
|
Size Total Text
|
214 X 70 Acre |
Rooms
| Level |
Type |
Length |
Width |
Dimensions |
|
Main Level |
Kitchen |
3.73 m |
3.35 m |
3.73 m x 3.35 m |
|
Main Level |
Primary Bedroom |
4.5 m |
2.67 m |
4.5 m x 2.67 m |
|
Main Level |
Bedroom |
3.17 m |
2.87 m |
3.17 m x 2.87 m |
|
Main Level |
Bathroom |
3.17 m |
1.93 m |
3.17 m x 1.93 m |
|
Main Level |
Great Room |
7.62 m |
4.8 m |
7.62 m x 4.8 m |
|
Main Level |
Other |
2.44 m |
0.99 m |
2.44 m x 0.99 m |
|
Main Level |
Other |
4.26 m |
3.05 m |
4.26 m x 3.05 m |
https://www.realtor.ca/real-estate/29098932/2856-muskoka-rd-118w-road-muskoka-lakes-monck-muskoka-lakes-monck-muskoka-lakes


