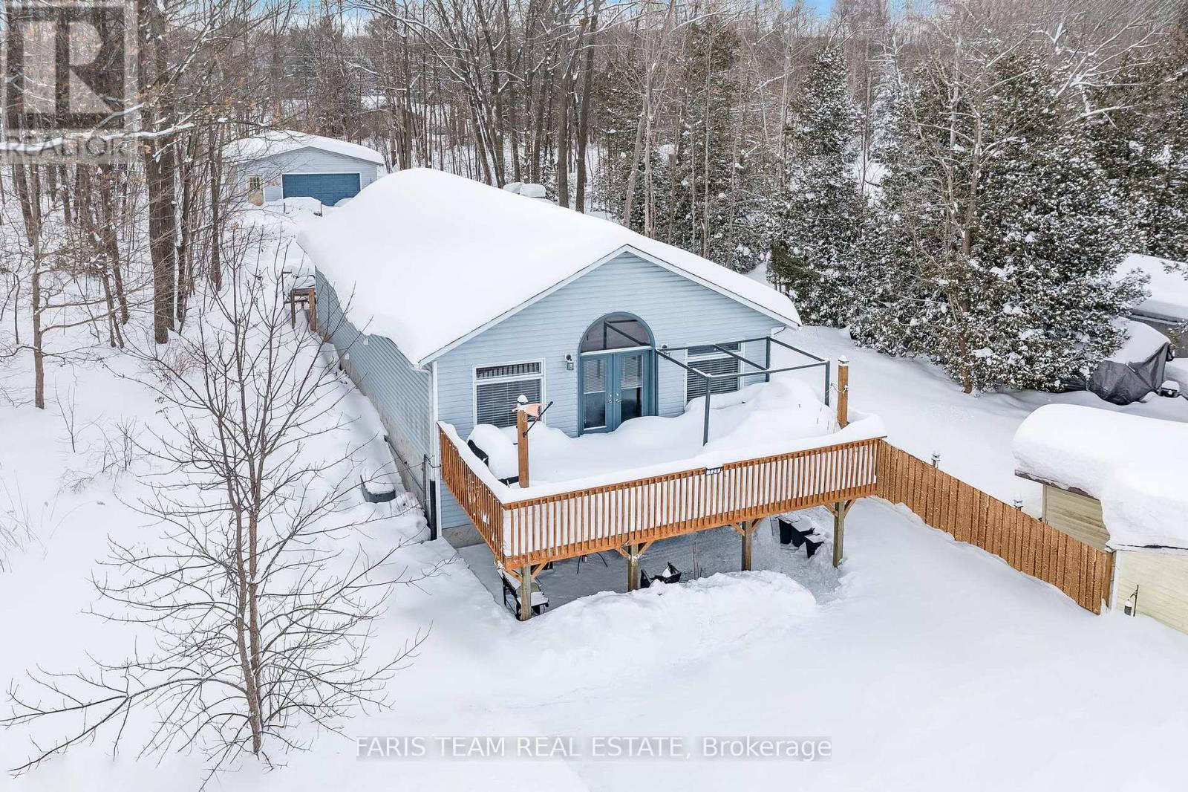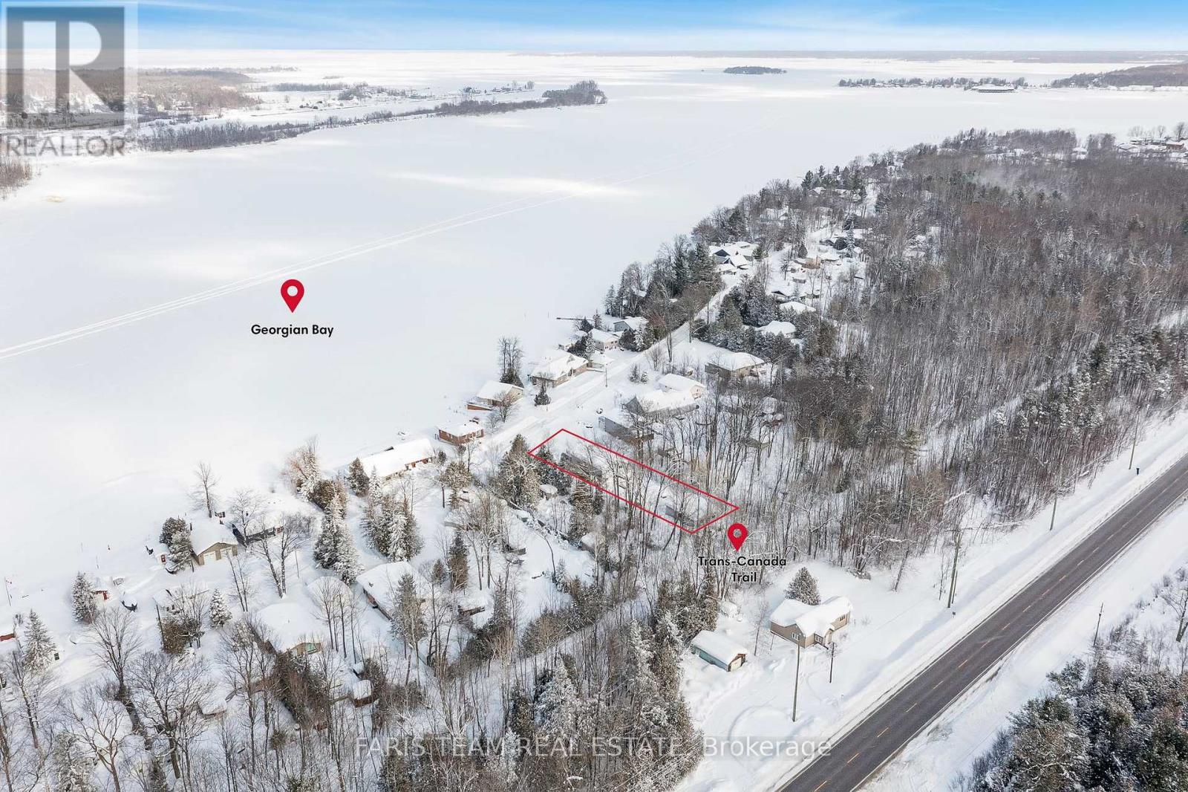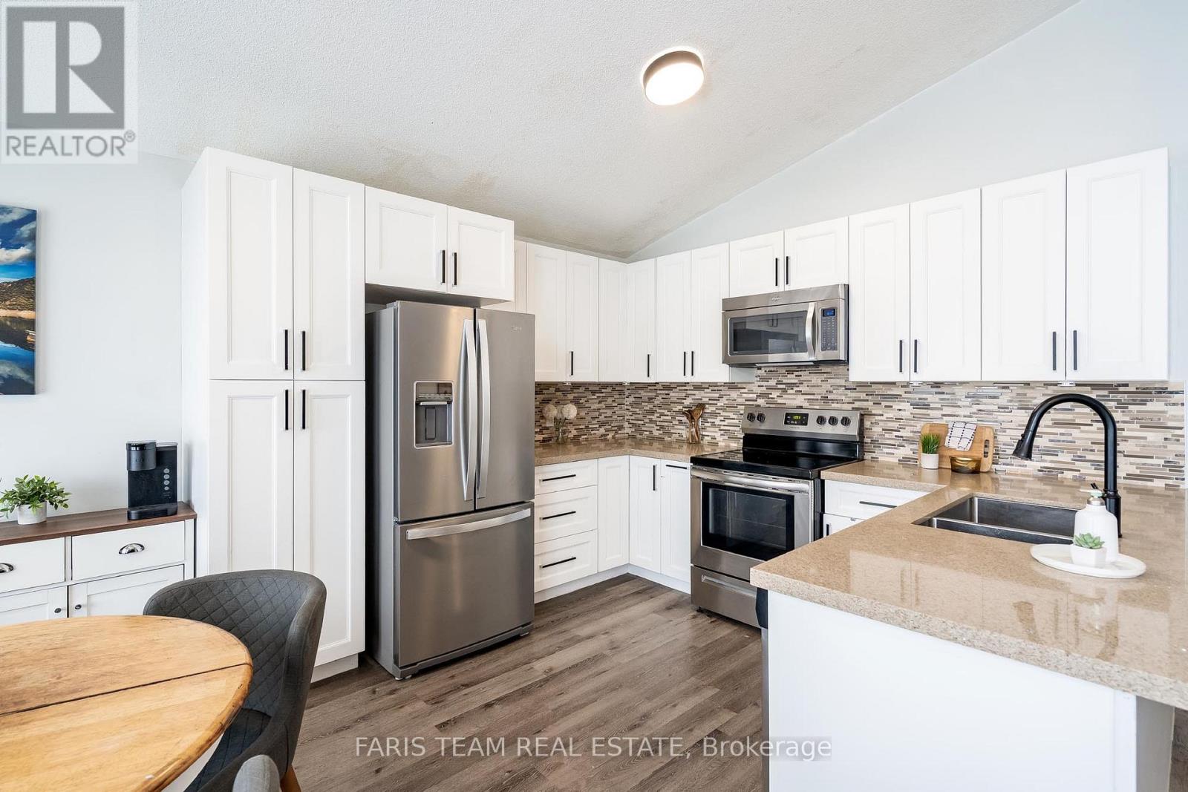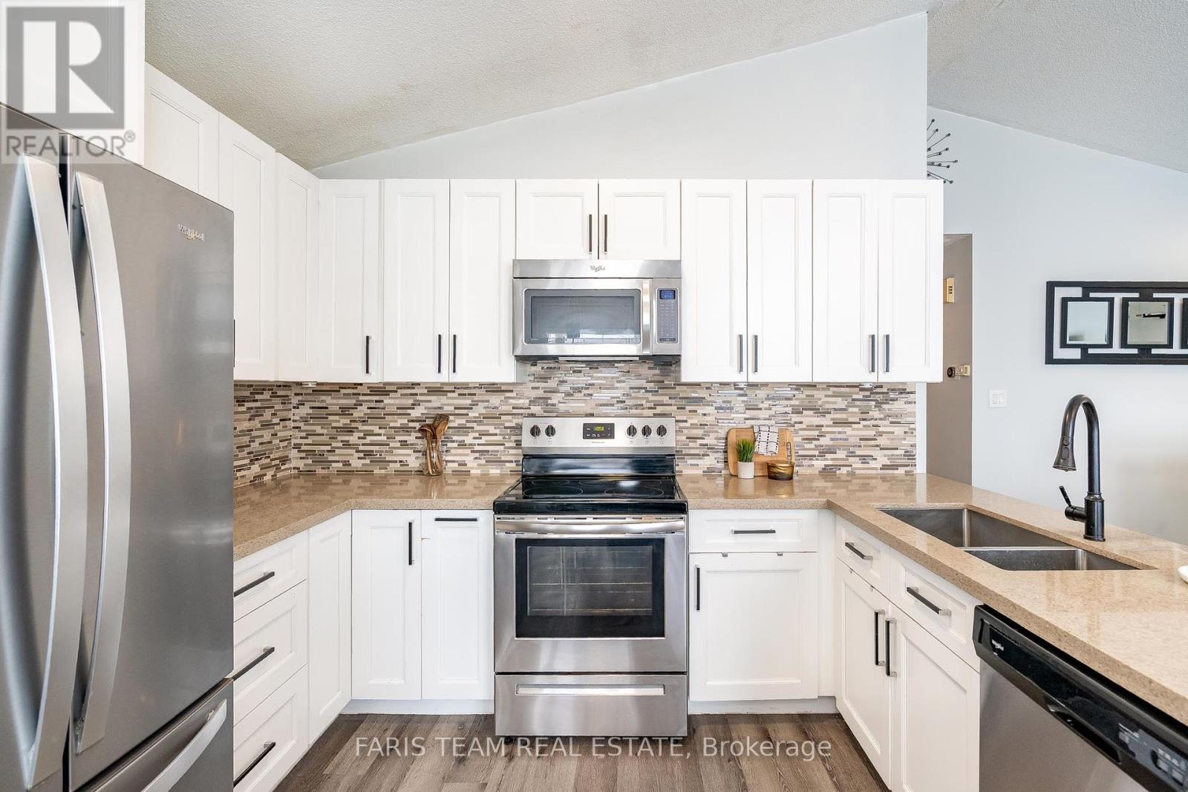5 Bedroom
2 Bathroom
1,100 - 1,500 ft2
Raised Bungalow
Central Air Conditioning
Forced Air
$799,900
Top 5 Reasons You Will Love This Home: 1) Situated in a fantastic neighbourhood with public water access just steps away and a quick commute to Midland, Penetanguishene, and nearby conveniences 2) Well-sized legal duplex offering a 3 bedroom main level unit and a 2 bedroom walkout basement ideal for multi-generational living or reliable rental income 3) Lower level walkout unit comes with vacant possession, allowing full control over rental terms and income potential 4) Thoughtful upgrades include a new furnace (2021), tankless hot water system, all-new windows (2023), and official duplex approval secured in 2022 5) Take in stunning waterfront views from the upper deck and enjoy a spacious backyard built for memorable outdoor gatherings. 2,247 fin.sq.ft. Age 28. Visit our website for more detailed information. (id:50638)
Property Details
|
MLS® Number
|
S12098421 |
|
Property Type
|
Single Family |
|
Community Name
|
Victoria Harbour |
|
Parking Space Total
|
11 |
|
Structure
|
Deck |
Building
|
Bathroom Total
|
2 |
|
Bedrooms Above Ground
|
3 |
|
Bedrooms Below Ground
|
2 |
|
Bedrooms Total
|
5 |
|
Age
|
16 To 30 Years |
|
Appliances
|
Dryer, Stove, Washer, Refrigerator |
|
Architectural Style
|
Raised Bungalow |
|
Basement Development
|
Finished |
|
Basement Features
|
Separate Entrance, Walk Out |
|
Basement Type
|
N/a (finished) |
|
Construction Style Attachment
|
Detached |
|
Cooling Type
|
Central Air Conditioning |
|
Exterior Finish
|
Vinyl Siding |
|
Flooring Type
|
Vinyl |
|
Foundation Type
|
Poured Concrete |
|
Heating Fuel
|
Natural Gas |
|
Heating Type
|
Forced Air |
|
Stories Total
|
1 |
|
Size Interior
|
1,100 - 1,500 Ft2 |
|
Type
|
House |
|
Utility Water
|
Municipal Water |
Parking
Land
|
Acreage
|
No |
|
Sewer
|
Sanitary Sewer |
|
Size Depth
|
243 Ft ,4 In |
|
Size Frontage
|
43 Ft ,6 In |
|
Size Irregular
|
43.5 X 243.4 Ft |
|
Size Total Text
|
43.5 X 243.4 Ft|under 1/2 Acre |
|
Zoning Description
|
Rs |
Rooms
| Level |
Type |
Length |
Width |
Dimensions |
|
Basement |
Kitchen |
3.36 m |
3.35 m |
3.36 m x 3.35 m |
|
Basement |
Family Room |
6.26 m |
3.85 m |
6.26 m x 3.85 m |
|
Basement |
Bedroom |
4.09 m |
3.85 m |
4.09 m x 3.85 m |
|
Basement |
Bedroom |
3.38 m |
3.35 m |
3.38 m x 3.35 m |
|
Main Level |
Kitchen |
5.18 m |
3.29 m |
5.18 m x 3.29 m |
|
Main Level |
Family Room |
5.15 m |
4.33 m |
5.15 m x 4.33 m |
|
Main Level |
Bedroom |
4.88 m |
3.23 m |
4.88 m x 3.23 m |
|
Main Level |
Bedroom |
3.35 m |
3.23 m |
3.35 m x 3.23 m |
|
Main Level |
Bedroom |
3.21 m |
3.17 m |
3.21 m x 3.17 m |
|
Main Level |
Laundry Room |
3.23 m |
1 m |
3.23 m x 1 m |
https://www.realtor.ca/real-estate/28202646/129-mitchells-beach-road-tay-victoria-harbour-victoria-harbour




















