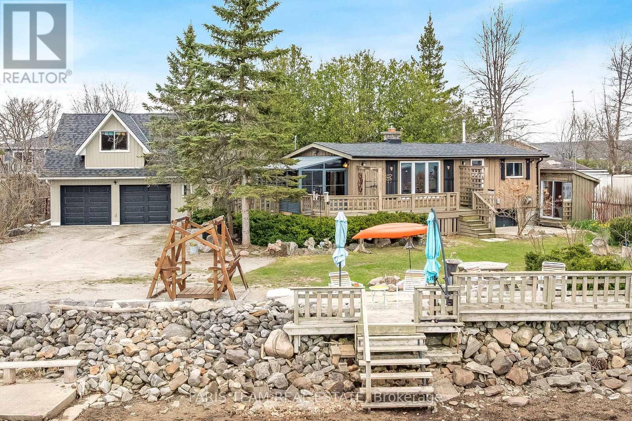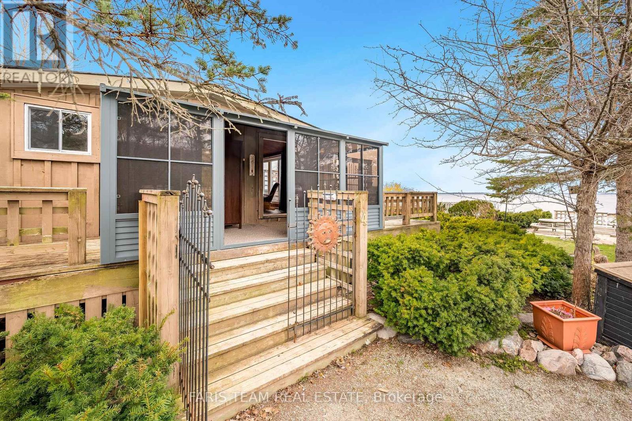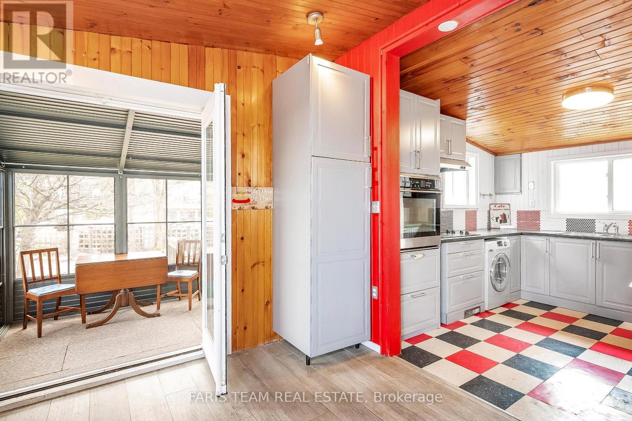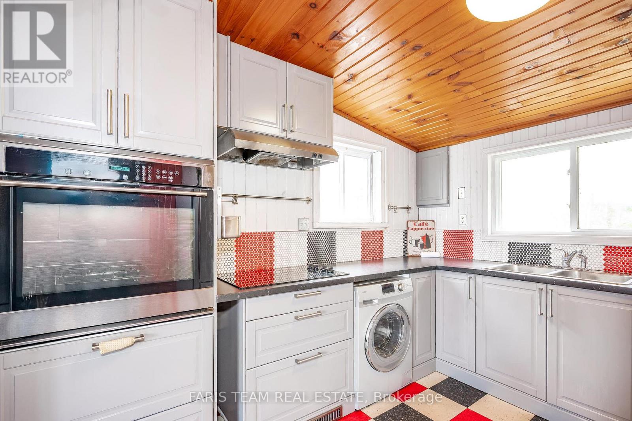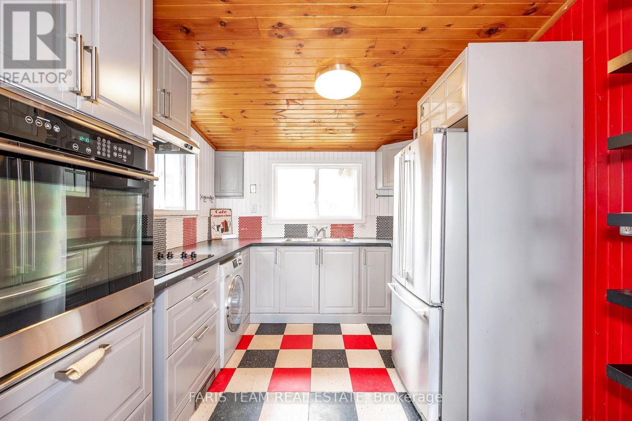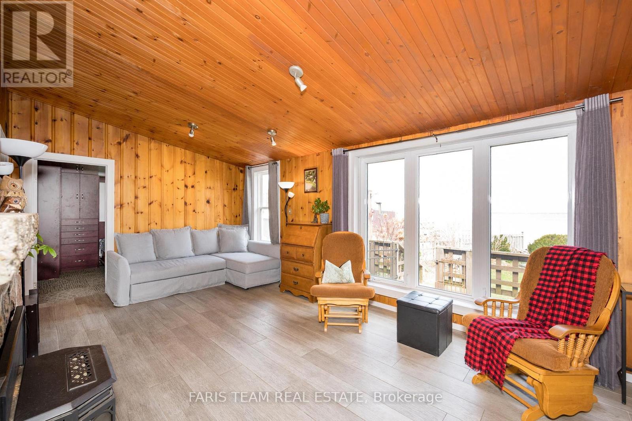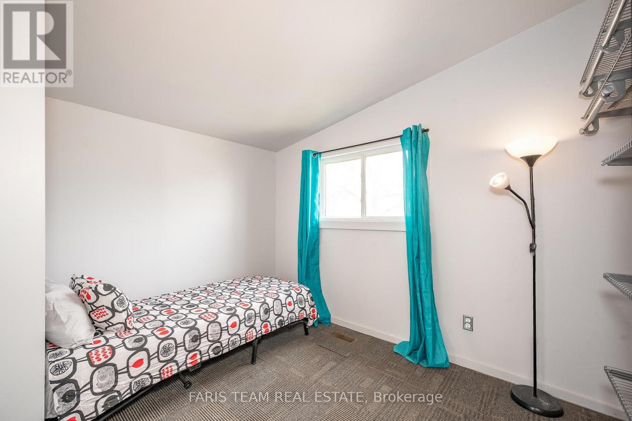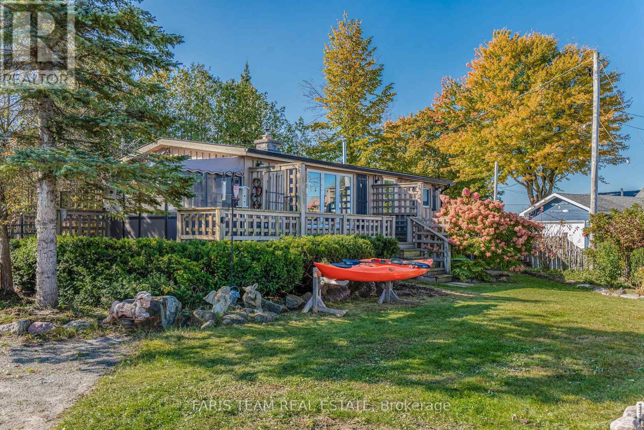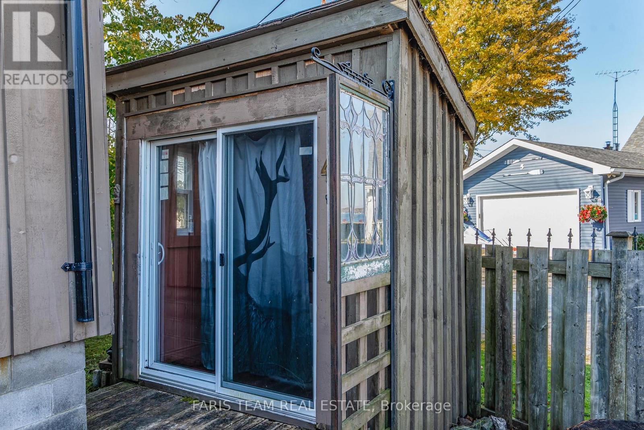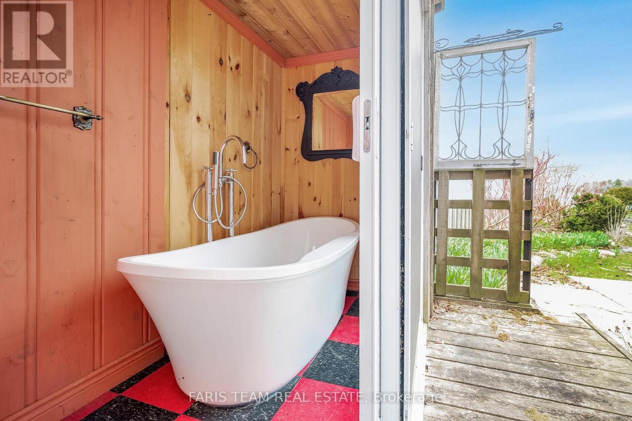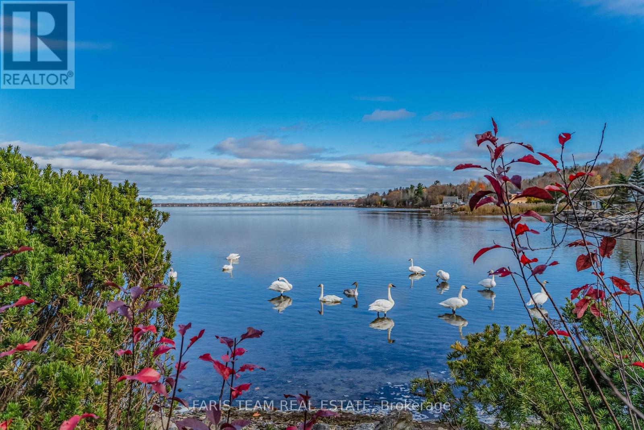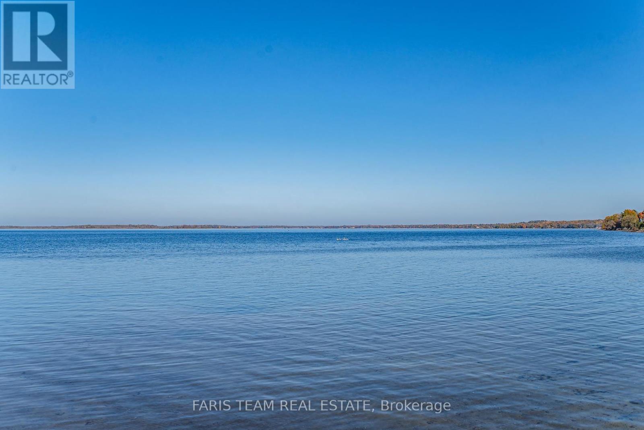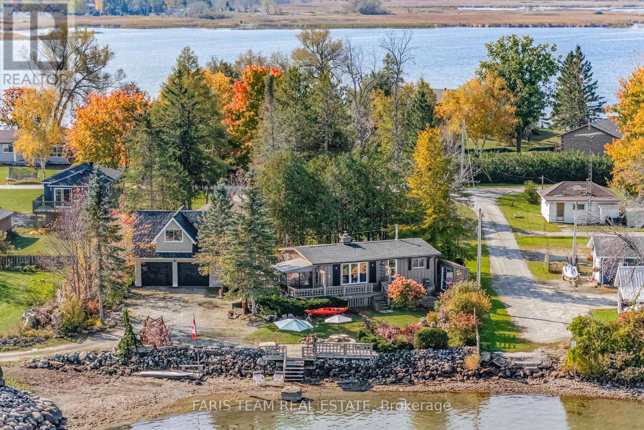4 Schooner Lane Tay, Ontario L0K 2C0
Contact Us
Contact us for more information
$949,900
Top 5 Reasons You Will Love This Home: 1) Charming year-round home or cottage retreat, just minutes off Highway 400, an ideal summer getaway or peaceful escape in any season 2) Stunning perennial gardens and a beautifully designed outdoor space, perfect for entertaining while enjoying breathtaking views of Georgian Bay and spectacular sunsets 3) Well-maintained and full of character, featuring a cozy pellet fireplace, three spacious bedrooms, and an incredible double-car garage with a loft, perfect for extra storage or a creative workspace 4) Relax and unwind in the screened-in sunroom, soak in the luxurious soaker tub, and take advantage of ample parking for family and guests 5) Unbeatable location close to restaurants, golf courses, scenic walking trails, and easy access to Barrie and Orillia, offering the best of both nature and convenience. 889 above grade sq.ft. Visit our website for more detailed information. (id:50638)
Open House
This property has open houses!
12:00 pm
Ends at:2:00 pm
Property Details
| MLS® Number | S12108427 |
| Property Type | Single Family |
| Community Name | Rural Tay |
| Easement | Unknown, None |
| Parking Space Total | 8 |
| View Type | View, Direct Water View |
| Water Front Type | Waterfront |
Building
| Bathroom Total | 1 |
| Bedrooms Above Ground | 3 |
| Bedrooms Total | 3 |
| Age | 51 To 99 Years |
| Amenities | Fireplace(s) |
| Appliances | Water Heater, Dryer, Stove, Washer, Refrigerator |
| Architectural Style | Bungalow |
| Basement Development | Unfinished |
| Basement Type | Crawl Space (unfinished) |
| Construction Style Attachment | Detached |
| Cooling Type | Central Air Conditioning |
| Exterior Finish | Wood |
| Fireplace Present | Yes |
| Fireplace Total | 1 |
| Flooring Type | Vinyl, Laminate |
| Foundation Type | Block |
| Heating Fuel | Propane |
| Heating Type | Forced Air |
| Stories Total | 1 |
| Size Interior | 700 - 1,100 Ft2 |
| Type | House |
| Utility Water | Drilled Well |
Parking
| Detached Garage | |
| Garage |
Land
| Access Type | Year-round Access |
| Acreage | No |
| Sewer | Holding Tank |
| Size Depth | 100 Ft |
| Size Frontage | 99 Ft |
| Size Irregular | 99 X 100 Ft |
| Size Total Text | 99 X 100 Ft|under 1/2 Acre |
| Zoning Description | Rs |
Rooms
| Level | Type | Length | Width | Dimensions |
|---|---|---|---|---|
| Main Level | Kitchen | 3.29 m | 2.89 m | 3.29 m x 2.89 m |
| Main Level | Dining Room | 7.54 m | 3.73 m | 7.54 m x 3.73 m |
| Main Level | Sunroom | 4.71 m | 2.37 m | 4.71 m x 2.37 m |
| Main Level | Primary Bedroom | 3.31 m | 3.03 m | 3.31 m x 3.03 m |
| Main Level | Bedroom | 3.33 m | 2.97 m | 3.33 m x 2.97 m |
| Main Level | Bedroom | 3.3 m | 2.87 m | 3.3 m x 2.87 m |
https://www.realtor.ca/real-estate/28225374/4-schooner-lane-tay-rural-tay


