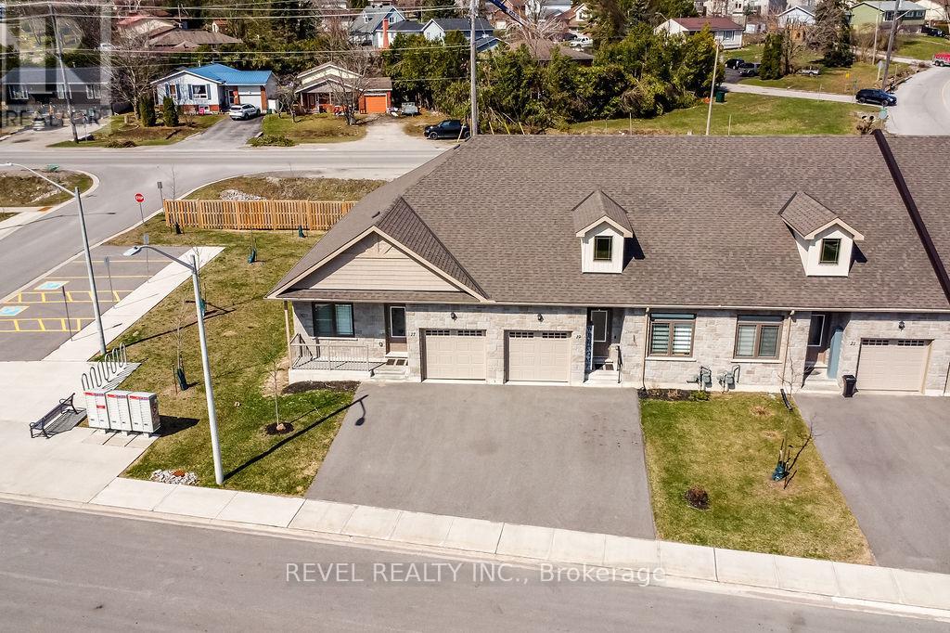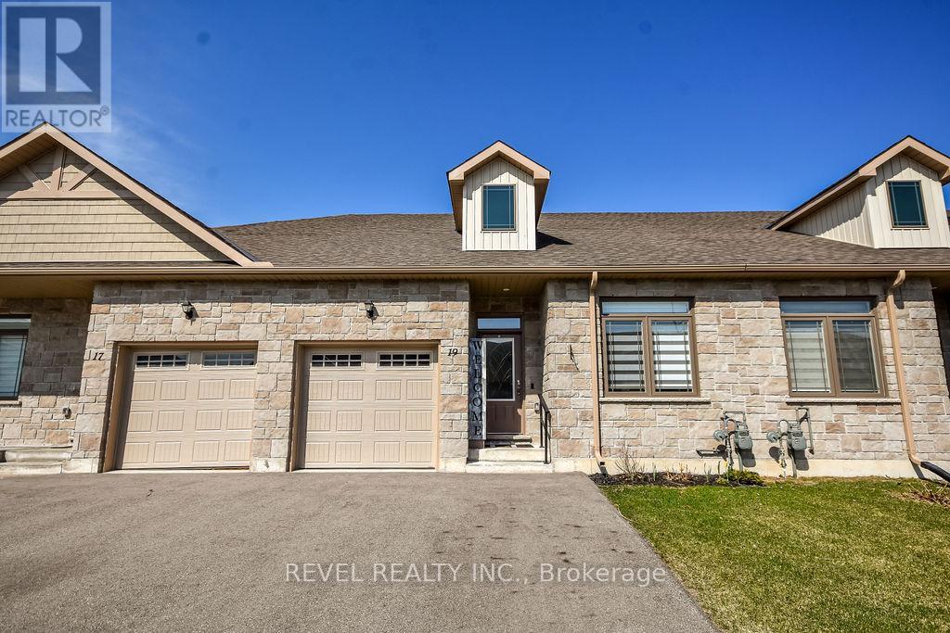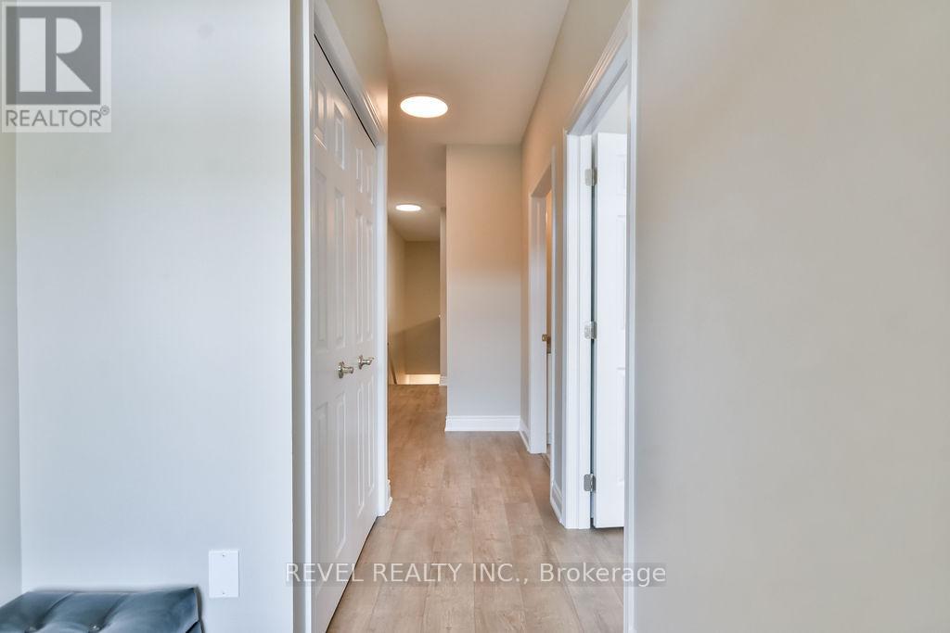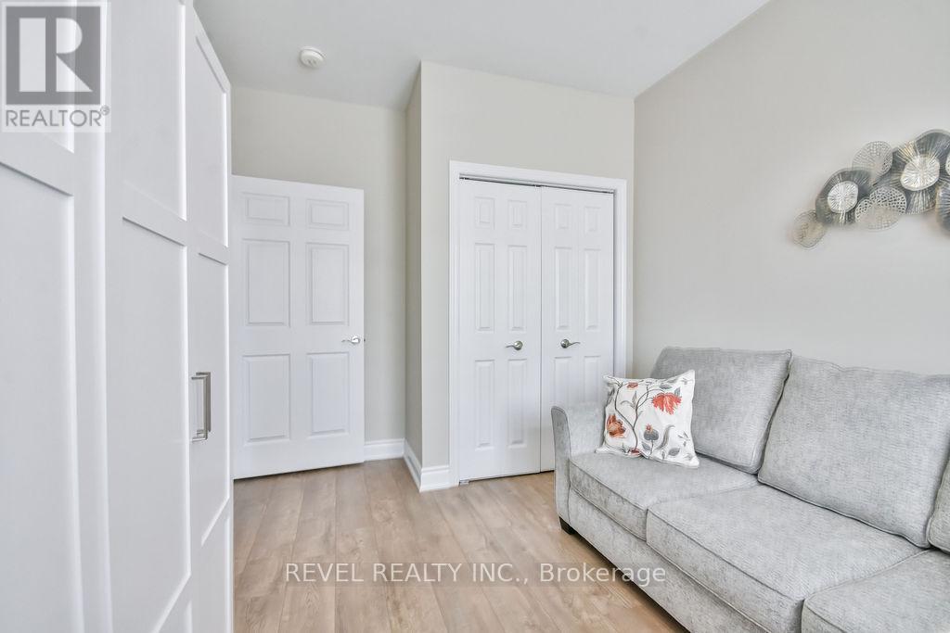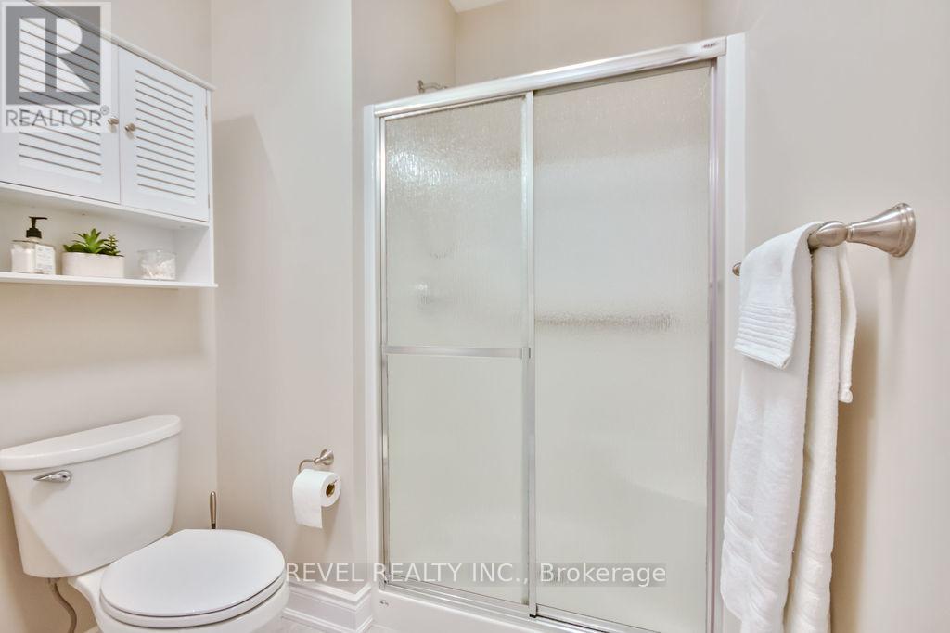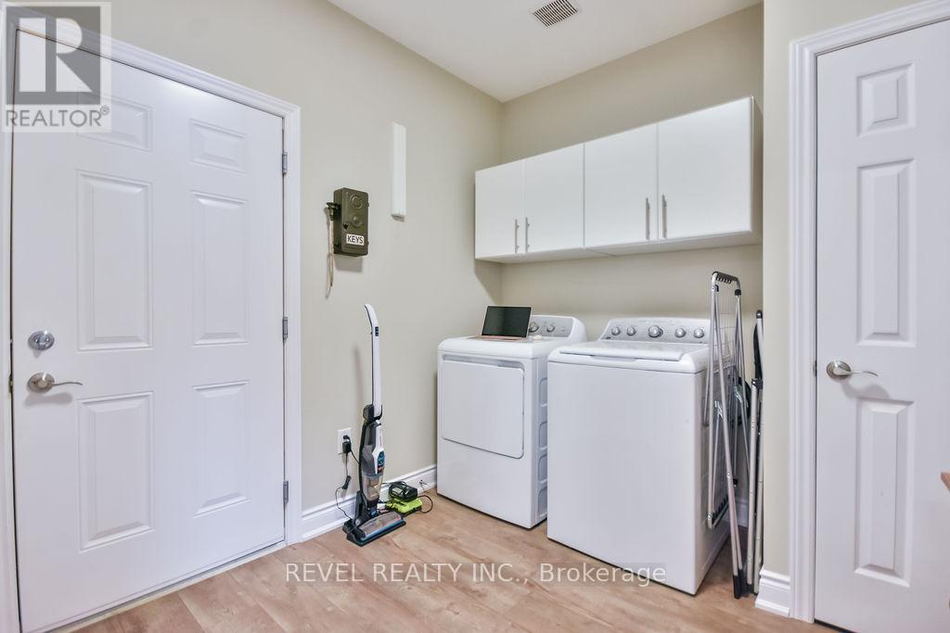19 Leanne's Way Orillia, Ontario L3V 8M1
Interested?
Contact us for more information
$699,900Maintenance, Parcel of Tied Land
$167.75 Monthly
Maintenance, Parcel of Tied Land
$167.75 MonthlyWelcome to 19 Leeane's Way a beautifully maintained newer bungalow townhome nestled in a peaceful and sought-after Orillia community. This stylish 2-bedroom, 2-bathroom home offers the perfect balance of comfort and convenience, ideal for downsizers, first-time buyers, or anyone seeking a low-maintenance lifestyle. Step into a bright, open-concept layout featuring high ceilings, large windows, and premium finishes throughout. The kitchen is equipped with sleek cabinetry, a stylish backsplash, stainless steel appliances, and a breakfast bar, flowing seamlessly into the combined dining and living area perfect for both casual living and entertaining. The spacious primary suite includes a walk-in closet and a beautiful 4-piece ensuite. You'll also love the main floor laundry, convenient garage access, and a private backyard complete with a composite deck and gazebo perfect for relaxing or hosting a summer BBQ. The large unfinished basement provides endless potential to customize and expand your living space. Located just minutes from shopping, dining, parks, and Lake Couchiching, this move-in-ready home offers the ultimate in easy living. Don't miss the chance to own this modern bungalow townhome in the heart of Orillia! (id:50638)
Open House
This property has open houses!
1:00 pm
Ends at:3:00 pm
Property Details
| MLS® Number | S12111610 |
| Property Type | Single Family |
| Community Name | Orillia |
| Amenities Near By | Park, Schools, Public Transit, Place Of Worship |
| Equipment Type | Water Heater - Gas |
| Features | Flat Site, Dry, Gazebo, Sump Pump |
| Parking Space Total | 3 |
| Rental Equipment Type | Water Heater - Gas |
| Structure | Deck |
Building
| Bathroom Total | 2 |
| Bedrooms Above Ground | 2 |
| Bedrooms Total | 2 |
| Age | 0 To 5 Years |
| Amenities | Fireplace(s) |
| Appliances | Garage Door Opener Remote(s), Water Meter, Dishwasher, Dryer, Microwave, Stove, Washer, Window Coverings, Refrigerator |
| Architectural Style | Bungalow |
| Basement Development | Unfinished |
| Basement Type | Full (unfinished) |
| Construction Style Attachment | Attached |
| Cooling Type | Central Air Conditioning |
| Exterior Finish | Brick, Stone |
| Fireplace Present | Yes |
| Fireplace Total | 1 |
| Foundation Type | Poured Concrete |
| Heating Fuel | Natural Gas |
| Heating Type | Forced Air |
| Stories Total | 1 |
| Size Interior | 1100 - 1500 Sqft |
| Type | Row / Townhouse |
| Utility Water | Municipal Water |
Parking
| Attached Garage | |
| Garage |
Land
| Acreage | No |
| Fence Type | Partially Fenced |
| Land Amenities | Park, Schools, Public Transit, Place Of Worship |
| Sewer | Sanitary Sewer |
| Size Depth | 114 Ft ,6 In |
| Size Frontage | 26 Ft ,6 In |
| Size Irregular | 26.5 X 114.5 Ft |
| Size Total Text | 26.5 X 114.5 Ft |
| Zoning Description | C4-2i |
Rooms
| Level | Type | Length | Width | Dimensions |
|---|---|---|---|---|
| Main Level | Living Room | 7.95 m | 3.84 m | 7.95 m x 3.84 m |
| Main Level | Kitchen | 2.95 m | 3.53 m | 2.95 m x 3.53 m |
| Main Level | Primary Bedroom | 5.21 m | 4.7 m | 5.21 m x 4.7 m |
| Main Level | Bedroom | 2.92 m | 4.67 m | 2.92 m x 4.67 m |
| Main Level | Laundry Room | 2.87 m | 2.92 m | 2.87 m x 2.92 m |
https://www.realtor.ca/real-estate/28232776/19-leannes-way-orillia-orillia


