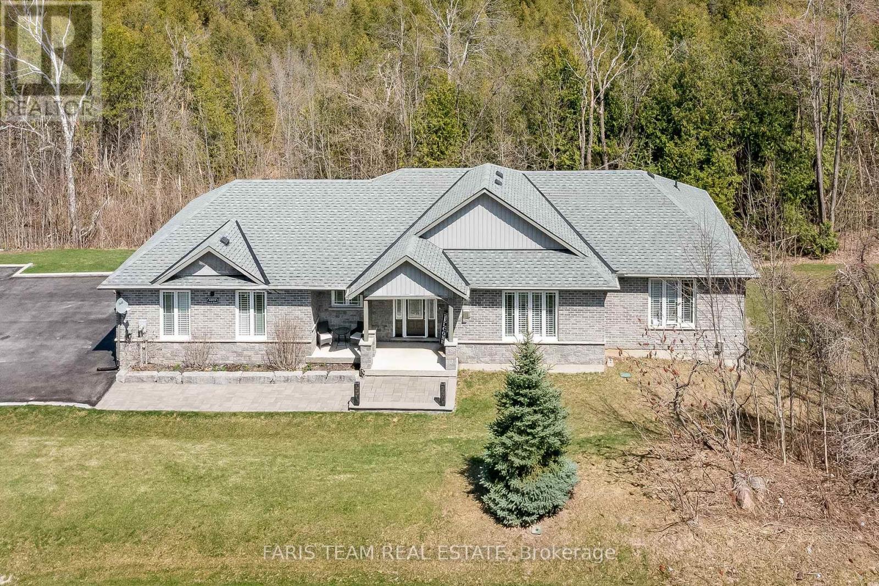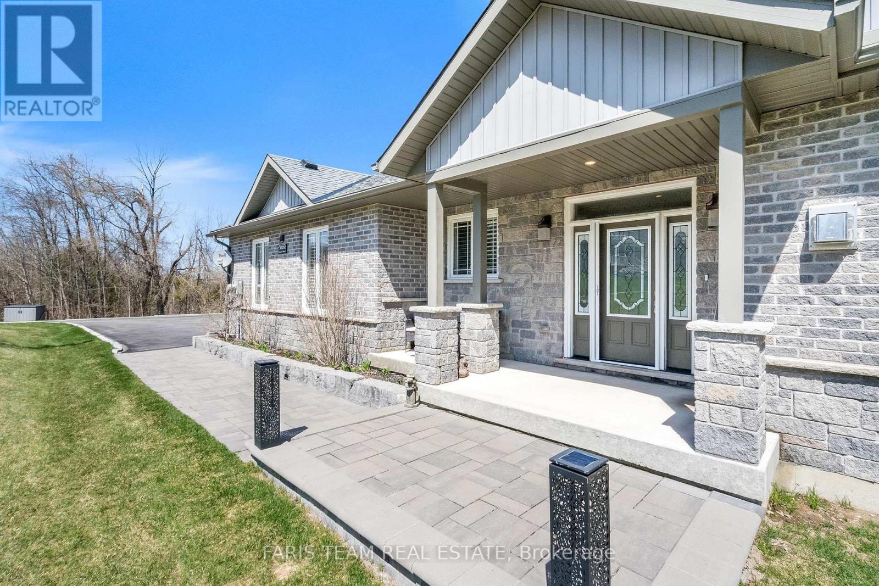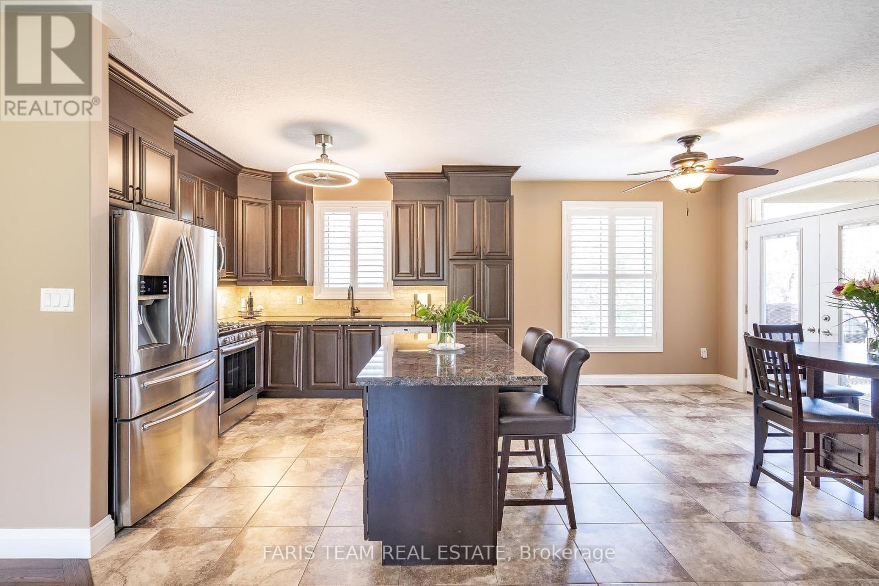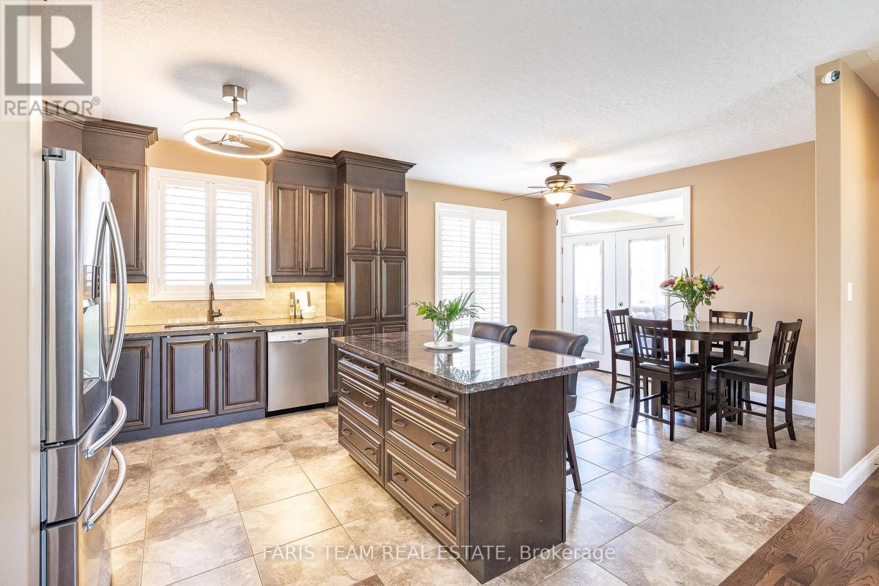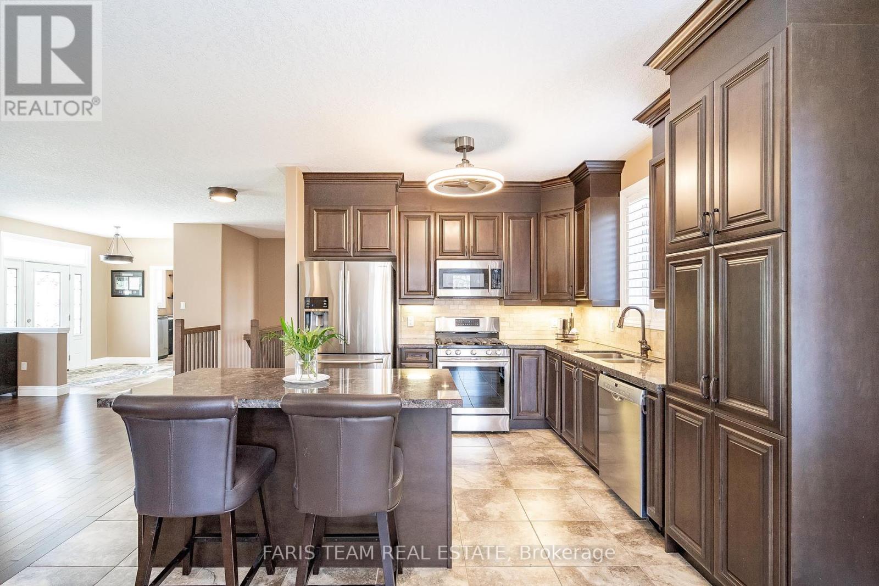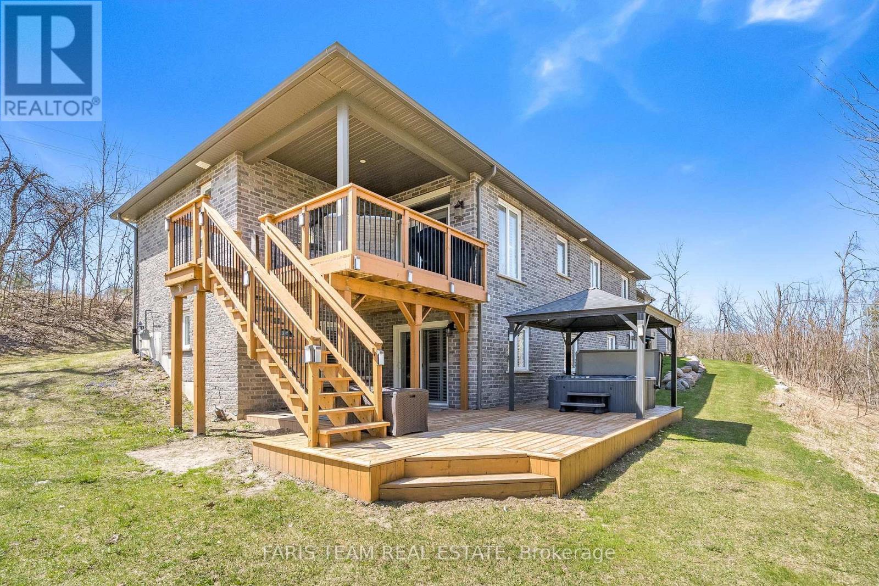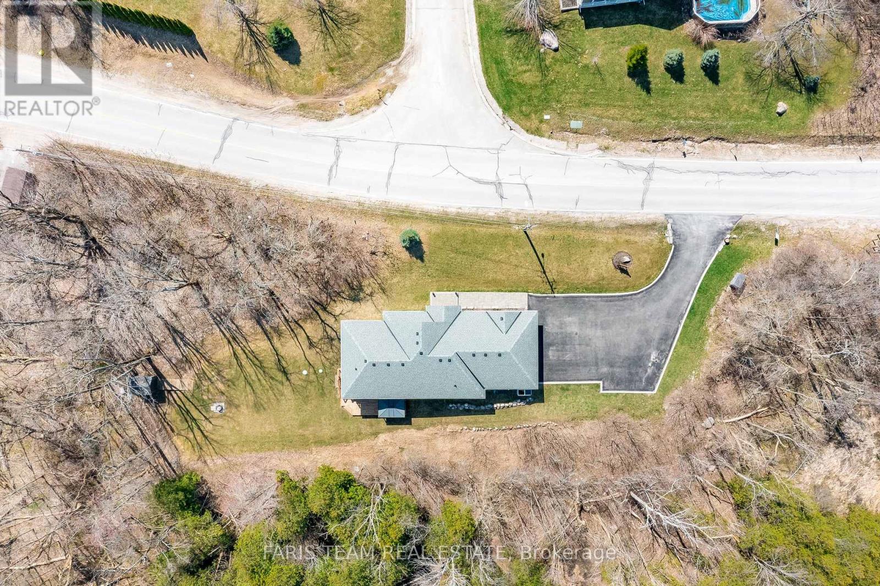5 Bedroom
3 Bathroom
1500 - 2000 sqft
Bungalow
Fireplace
Central Air Conditioning
Forced Air
Acreage
$1,349,000
Top 5 Reasons You Will Love This Home: 1) Placed in the perfect balance of rural charm and urban convenience, this property offers just enough space from the neighbours for privacy yet remains a short drive to all the amenities of both Barrie and Orillia 2) Step inside to a beautifully designed newer build featuring an open-concept main level, anchored by a spacious kitchen ideal for large families or effortless entertaining 3) Fully finished walkout basement, complete with two generous bedrooms and plenty of space to add an in-law suite or second kitchen, offering incredible flexibility for multi-generational living 4) Just off the kitchen, a covered porch overlooks your own hardwood forest, with a cleared area perfect for play or relaxation, plus a lower level deck with a hot tub for quiet evenings under the stars 5) Set on a sprawling 5-acre lot, there's endless potential to build the shop of your dreams or create the ultimate outdoor lifestyle retreat. 1,694 above grade sq.ft plus a finished basement. Visit our website for more detailed information. (id:50638)
Property Details
|
MLS® Number
|
S12112880 |
|
Property Type
|
Single Family |
|
Community Name
|
Coldwater |
|
Amenities Near By
|
Ski Area |
|
Community Features
|
School Bus |
|
Features
|
Wooded Area, Irregular Lot Size, Ravine |
|
Parking Space Total
|
15 |
|
Structure
|
Deck |
Building
|
Bathroom Total
|
3 |
|
Bedrooms Above Ground
|
3 |
|
Bedrooms Below Ground
|
2 |
|
Bedrooms Total
|
5 |
|
Age
|
6 To 15 Years |
|
Amenities
|
Fireplace(s) |
|
Appliances
|
Central Vacuum, Dishwasher, Dryer, Stove, Water Heater, Washer, Refrigerator |
|
Architectural Style
|
Bungalow |
|
Basement Development
|
Finished |
|
Basement Features
|
Separate Entrance, Walk Out |
|
Basement Type
|
N/a (finished) |
|
Construction Style Attachment
|
Detached |
|
Cooling Type
|
Central Air Conditioning |
|
Exterior Finish
|
Brick, Stone |
|
Fireplace Present
|
Yes |
|
Fireplace Total
|
2 |
|
Flooring Type
|
Ceramic, Hardwood |
|
Foundation Type
|
Poured Concrete |
|
Heating Fuel
|
Natural Gas |
|
Heating Type
|
Forced Air |
|
Stories Total
|
1 |
|
Size Interior
|
1500 - 2000 Sqft |
|
Type
|
House |
|
Utility Water
|
Community Water System |
Parking
Land
|
Acreage
|
Yes |
|
Land Amenities
|
Ski Area |
|
Sewer
|
Septic System |
|
Size Depth
|
447 Ft ,7 In |
|
Size Frontage
|
505 Ft ,4 In |
|
Size Irregular
|
505.4 X 447.6 Ft |
|
Size Total Text
|
505.4 X 447.6 Ft|2 - 4.99 Acres |
|
Zoning Description
|
Rg |
Rooms
| Level |
Type |
Length |
Width |
Dimensions |
|
Basement |
Great Room |
7.69 m |
5.59 m |
7.69 m x 5.59 m |
|
Basement |
Bedroom |
3.98 m |
2.81 m |
3.98 m x 2.81 m |
|
Basement |
Bedroom |
3.49 m |
2.9 m |
3.49 m x 2.9 m |
|
Main Level |
Kitchen |
6.45 m |
4.04 m |
6.45 m x 4.04 m |
|
Main Level |
Family Room |
6.78 m |
6.67 m |
6.78 m x 6.67 m |
|
Main Level |
Primary Bedroom |
5.5 m |
3.56 m |
5.5 m x 3.56 m |
|
Main Level |
Bedroom |
3.22 m |
3.2 m |
3.22 m x 3.2 m |
|
Main Level |
Bedroom |
3.21 m |
3.11 m |
3.21 m x 3.11 m |
|
Main Level |
Laundry Room |
2.52 m |
2.06 m |
2.52 m x 2.06 m |
https://www.realtor.ca/real-estate/28235317/3375-line-6-n-severn-coldwater-coldwater


