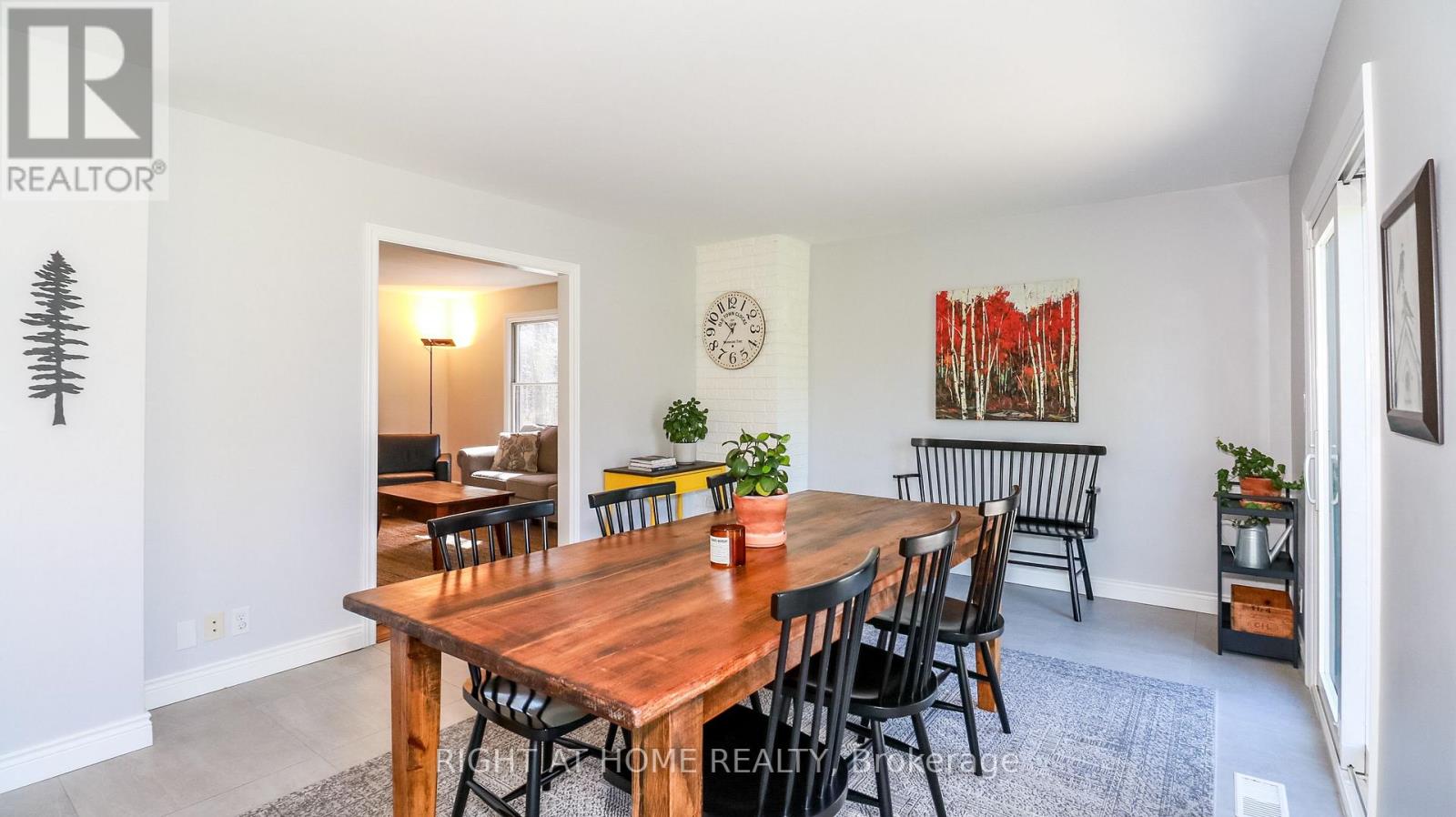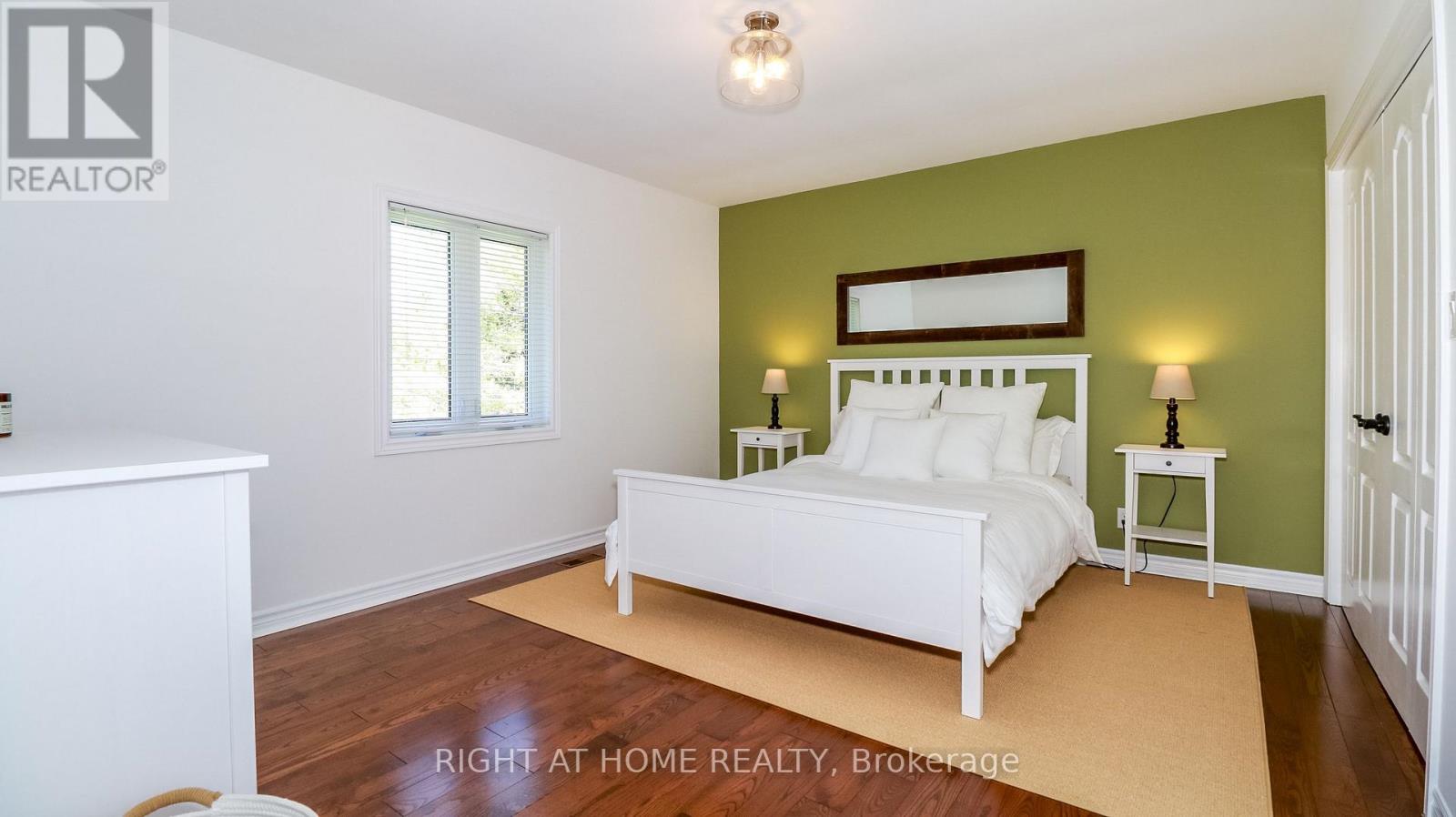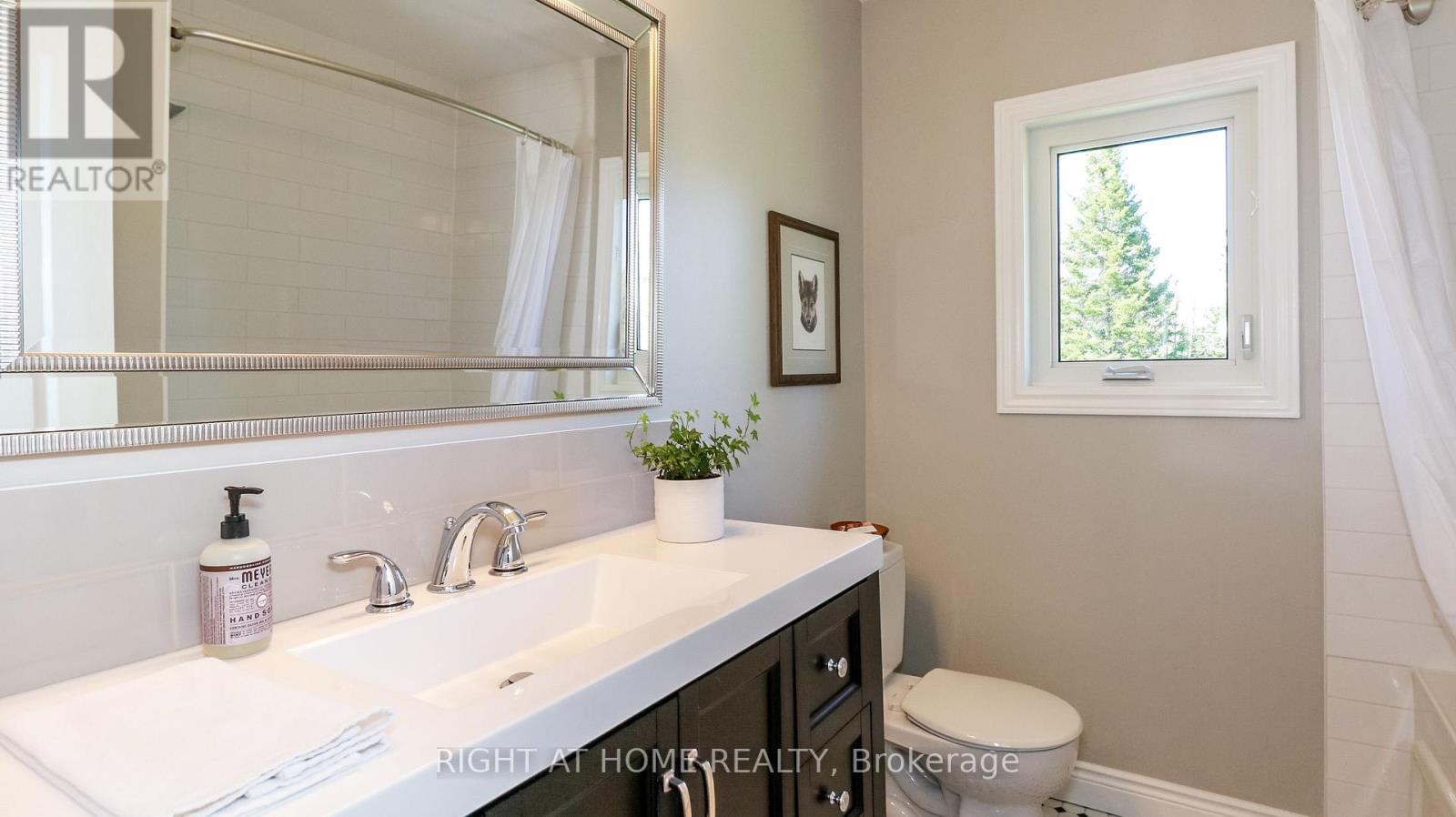4 Bedroom
3 Bathroom
2000 - 2500 sqft
Central Air Conditioning
Forced Air
Landscaped
$1,299,900
A Hidden Gem in Sought-After Marchmont! Welcome to your dream country residence perfectly nestled on 1.1 acres at the edge of the city. Located in the desirable community of Marchmont, this beautifully renovated and updated home offers a serene lifestyle with all the modern conveniences you need. Step inside to discover a brand-new kitchen featuring a new stove, dishwasher, tile floors, and fresh paint throughout. The dining area boasts a new sliding door, allowing natural light to pour in while providing easy access to the backyard oasis. The oversized double garage with inside entry offers ample space for vehicles and storage. The home features 4 large bedrooms, ideal for growing families. Numerous upgrades ensure peace of mind, including new siding, eavestroughs, new bathroom fans, a new electrical panel with a surge protector, and a Generac generator for backup power. Hot water on demand and a state-of-the-art water system complete with reverse osmosis, an iron filter and a water softener add further value to this meticulously cared-for property. The fully fenced backyard is a private retreat surrounded by mature trees, featuring a new front and rear deck, professional landscaping, a cozy firepit, and a shed. Enjoy morning coffee on the charming front porch or unwind in the hot tub while watching romantic sunsets. There's even space for RV parking and a new farm gate for added convenience, plus fresh pointing on the chimney for a polished exterior. Situated on a school bus route, 5 minutes to Bass Lake Provincial Park, and 15 minutes to Mount St Louis Moonstone or Horseshoe Valley Ski Resorts, this is truly the perfect place to raise your family. Don't miss this unique opportunity to call Marchmont your home! Book your private showing today and fall in love with everything this incredible property has to offer! (id:50638)
Property Details
|
MLS® Number
|
S12113316 |
|
Property Type
|
Single Family |
|
Community Name
|
Rural Severn |
|
Amenities Near By
|
Beach, Hospital, Park, Ski Area |
|
Community Features
|
School Bus |
|
Features
|
Flat Site |
|
Parking Space Total
|
8 |
|
Structure
|
Deck, Porch, Shed |
Building
|
Bathroom Total
|
3 |
|
Bedrooms Above Ground
|
4 |
|
Bedrooms Total
|
4 |
|
Age
|
31 To 50 Years |
|
Appliances
|
Water Heater - Tankless, Water Heater, Water Purifier, Water Softener, Water Treatment, Dishwasher, Dryer, Freezer, Microwave, Hood Fan, Stove, Washer, Window Coverings, Refrigerator |
|
Basement Development
|
Partially Finished |
|
Basement Type
|
Full (partially Finished) |
|
Construction Style Attachment
|
Detached |
|
Cooling Type
|
Central Air Conditioning |
|
Exterior Finish
|
Brick Facing, Vinyl Siding |
|
Fire Protection
|
Alarm System, Smoke Detectors |
|
Flooring Type
|
Hardwood, Tile |
|
Foundation Type
|
Block |
|
Half Bath Total
|
1 |
|
Heating Fuel
|
Natural Gas |
|
Heating Type
|
Forced Air |
|
Stories Total
|
2 |
|
Size Interior
|
2000 - 2500 Sqft |
|
Type
|
House |
|
Utility Water
|
Drilled Well |
Parking
Land
|
Acreage
|
No |
|
Fence Type
|
Fenced Yard |
|
Land Amenities
|
Beach, Hospital, Park, Ski Area |
|
Landscape Features
|
Landscaped |
|
Sewer
|
Septic System |
|
Size Depth
|
329 Ft ,10 In |
|
Size Frontage
|
147 Ft |
|
Size Irregular
|
147 X 329.9 Ft |
|
Size Total Text
|
147 X 329.9 Ft |
|
Zoning Description
|
Rr |
Rooms
| Level |
Type |
Length |
Width |
Dimensions |
|
Second Level |
Primary Bedroom |
6.27 m |
4.31 m |
6.27 m x 4.31 m |
|
Second Level |
Bathroom |
2.33 m |
1.77 m |
2.33 m x 1.77 m |
|
Second Level |
Bedroom 2 |
4.31 m |
3.68 m |
4.31 m x 3.68 m |
|
Second Level |
Bedroom 3 |
4.31 m |
3.68 m |
4.31 m x 3.68 m |
|
Second Level |
Bathroom |
2.26 m |
2.08 m |
2.26 m x 2.08 m |
|
Basement |
Workshop |
4.08 m |
3.95 m |
4.08 m x 3.95 m |
|
Basement |
Exercise Room |
5.28 m |
3.95 m |
5.28 m x 3.95 m |
|
Main Level |
Living Room |
4.36 m |
4.29 m |
4.36 m x 4.29 m |
|
Main Level |
Kitchen |
4.19 m |
3.75 m |
4.19 m x 3.75 m |
|
Main Level |
Dining Room |
5.47 m |
3.7 m |
5.47 m x 3.7 m |
|
Main Level |
Bedroom 4 |
3.6 m |
3.55 m |
3.6 m x 3.55 m |
|
Main Level |
Bathroom |
2.08 m |
1.01 m |
2.08 m x 1.01 m |
Utilities
https://www.realtor.ca/real-estate/28236184/3490-wainman-line-severn-rural-severn




















































