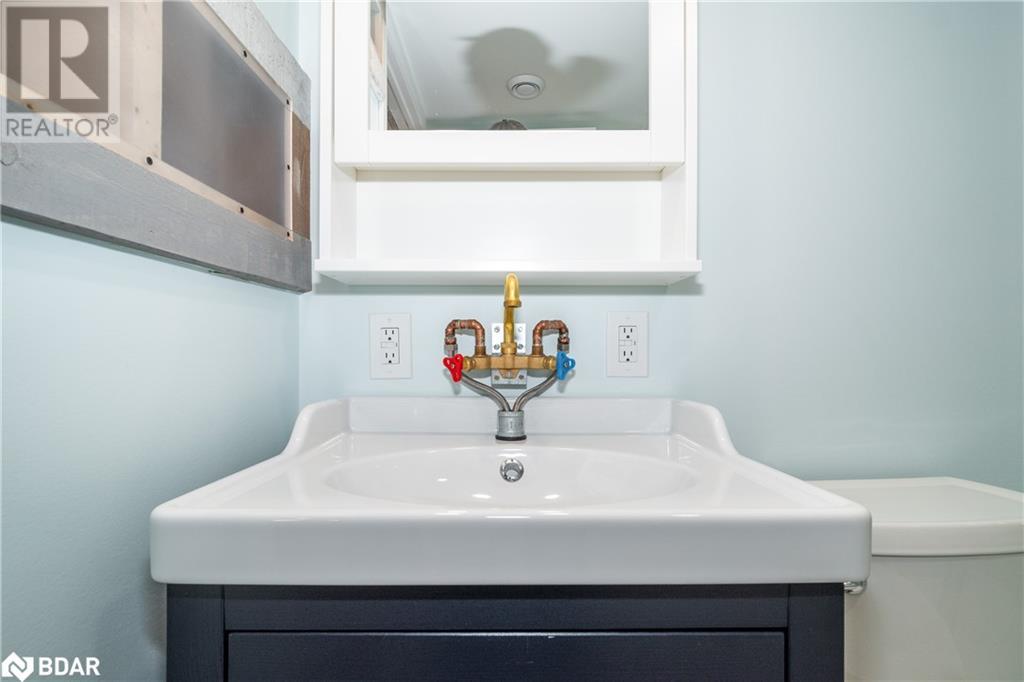1 Bathroom
450 sqft
2 Level
Central Air Conditioning
Forced Air
$1,575 Monthly
Insurance, Exterior Maintenance
Legal Second Suite – Bright & Stylish Basement Bachelor Apartment ready for immediate possession! This sun-filled bachelor apartment offers a beautifully finished interior with a modern rustic charm. The spacious kitchen features a central island, custom backsplash, sleek modern flooring, and built-in shelving and cabinetry. Accents of shiplap and rustic wood add warmth and character throughout. Enjoy the convenience of private in-suite laundry, pot lights with dimmers, a full 3-piece bathroom, and generous storage space. Perfect for anyone seeking a clean, contemporary space to call home. Tenant responsible for 35% of utilities (gas, hydro, water, HWT rental) and Internet is not included. Tenant to share responsibility for snow removal and lawn care with the upper Tenant. Conveniently located just minutes from shopping, parks, recreation, and highway access. The landlord will require; a full Application form and OREA Offer to Lease, the First/Last Month's deposit, Proof Of Employment, a full Credit Check & References. This is a completely non-smoking building/grounds and without pets. The Landlord reserves the right to interview all potential applicants. Seeking Tenant for a 1-year lease/no short-term rentals. (id:50638)
Property Details
|
MLS® Number
|
40722841 |
|
Property Type
|
Single Family |
|
Amenities Near By
|
Beach, Golf Nearby, Marina, Park, Public Transit, Schools, Shopping |
|
Community Features
|
Quiet Area, Community Centre |
|
Equipment Type
|
Water Heater |
|
Features
|
Southern Exposure, Paved Driveway, Shared Driveway, No Pet Home, Sump Pump |
|
Parking Space Total
|
1 |
|
Rental Equipment Type
|
Water Heater |
Building
|
Bathroom Total
|
1 |
|
Appliances
|
Dishwasher, Dryer, Refrigerator, Stove, Water Meter, Water Softener, Washer, Microwave Built-in |
|
Architectural Style
|
2 Level |
|
Basement Development
|
Finished |
|
Basement Type
|
Full (finished) |
|
Constructed Date
|
2020 |
|
Construction Style Attachment
|
Attached |
|
Cooling Type
|
Central Air Conditioning |
|
Exterior Finish
|
Stone, Vinyl Siding |
|
Fire Protection
|
Smoke Detectors |
|
Foundation Type
|
Poured Concrete |
|
Heating Fuel
|
Natural Gas |
|
Heating Type
|
Forced Air |
|
Stories Total
|
2 |
|
Size Interior
|
450 Sqft |
|
Type
|
Row / Townhouse |
|
Utility Water
|
Municipal Water |
Parking
Land
|
Access Type
|
Road Access, Highway Nearby |
|
Acreage
|
No |
|
Land Amenities
|
Beach, Golf Nearby, Marina, Park, Public Transit, Schools, Shopping |
|
Sewer
|
Municipal Sewage System |
|
Size Total Text
|
Unknown |
|
Zoning Description
|
Residential |
Rooms
| Level |
Type |
Length |
Width |
Dimensions |
|
Basement |
Other |
|
|
4'4'' x 4'10'' |
|
Basement |
Den |
|
|
7'4'' x 7'6'' |
|
Basement |
3pc Bathroom |
|
|
5'7'' x 7'3'' |
|
Basement |
Family Room |
|
|
9'8'' x 7'3'' |
|
Basement |
Kitchen |
|
|
15'7'' x 10'0'' |
|
Basement |
Mud Room |
|
|
7'9'' x 5'0'' |
Utilities
|
Cable
|
Available |
|
Electricity
|
Available |
|
Natural Gas
|
Available |
|
Telephone
|
Available |
https://www.realtor.ca/real-estate/28234444/246e-james-street-e-unit-lower-orillia




















