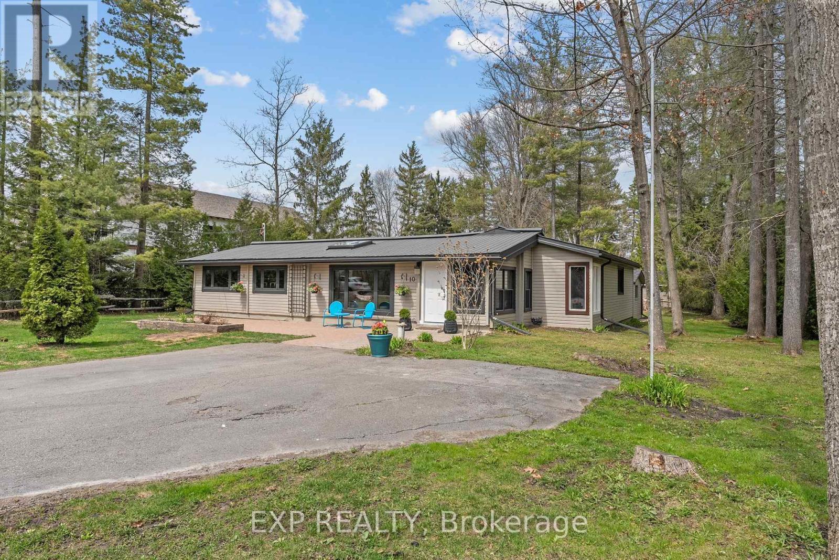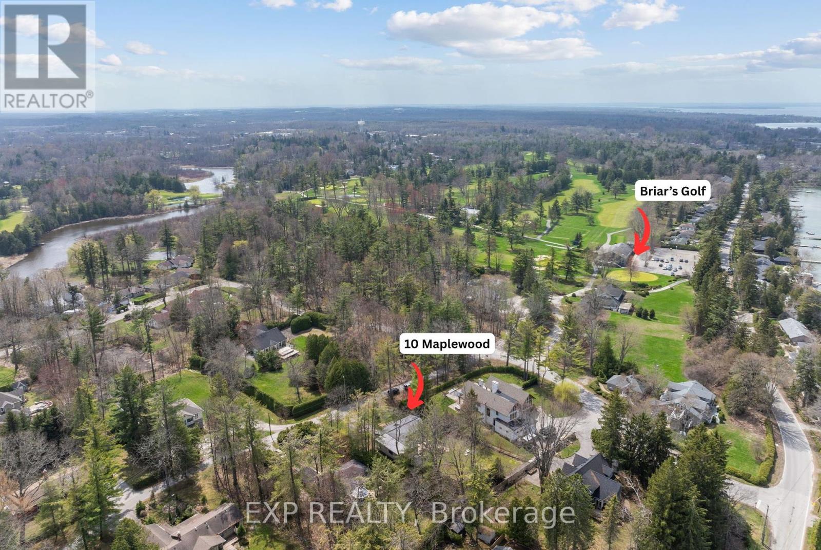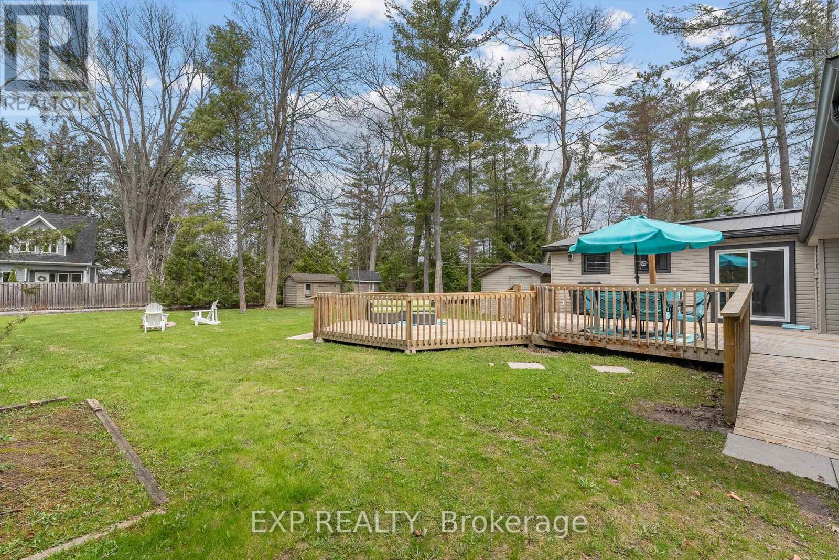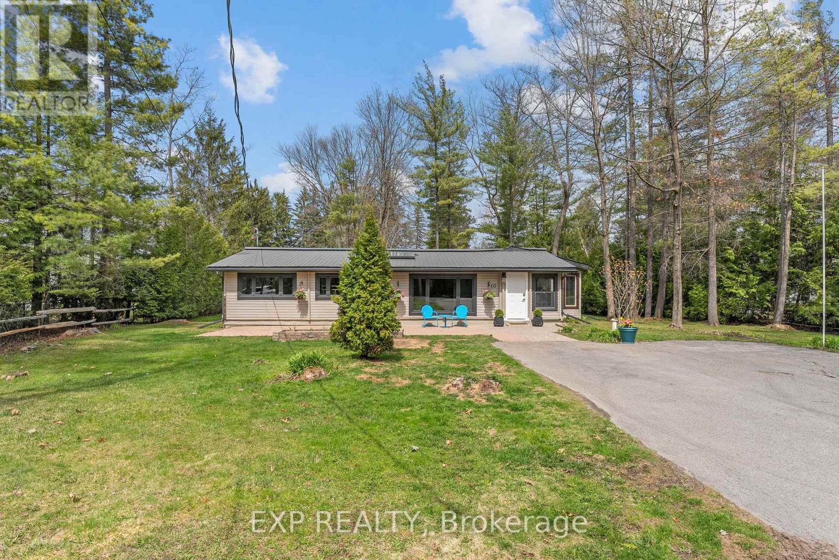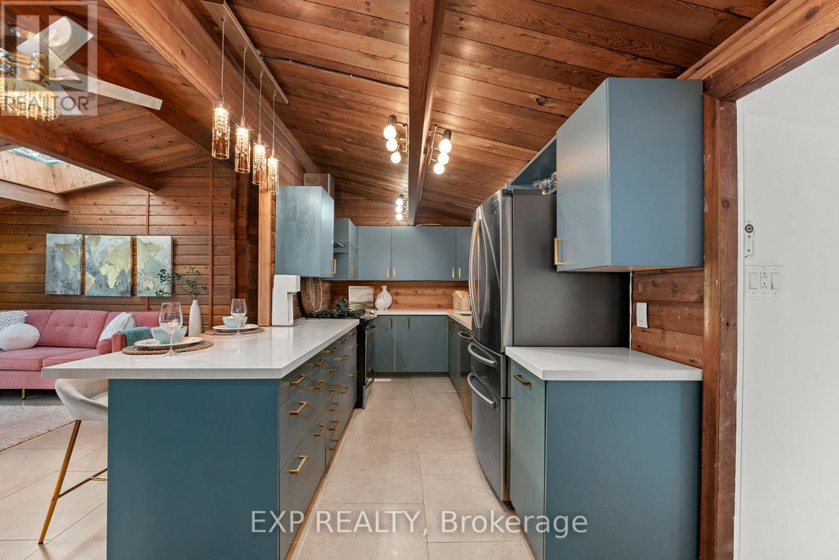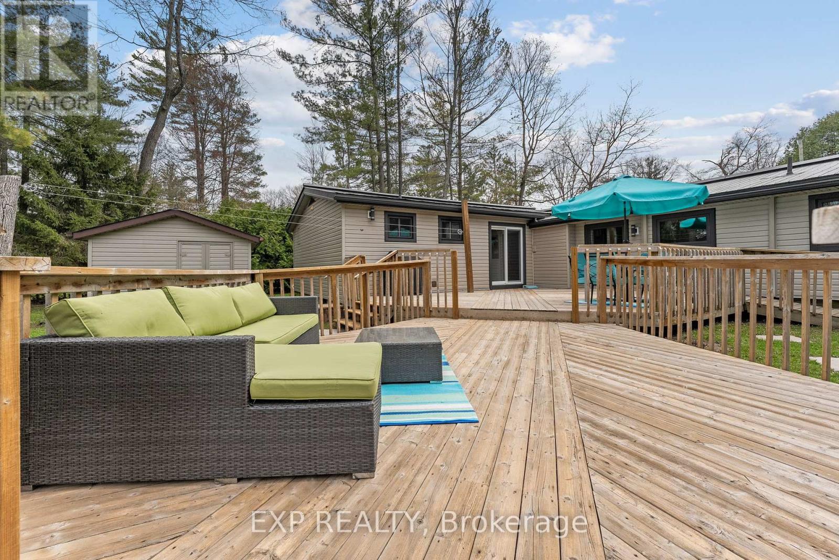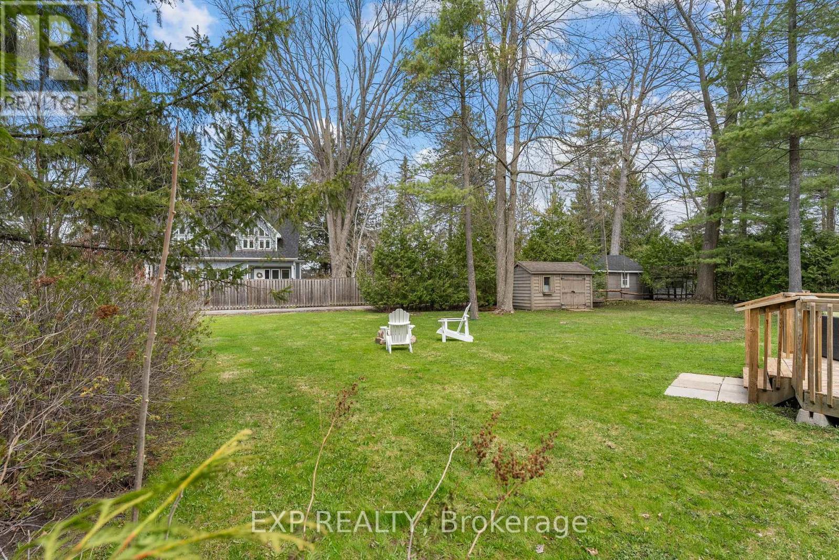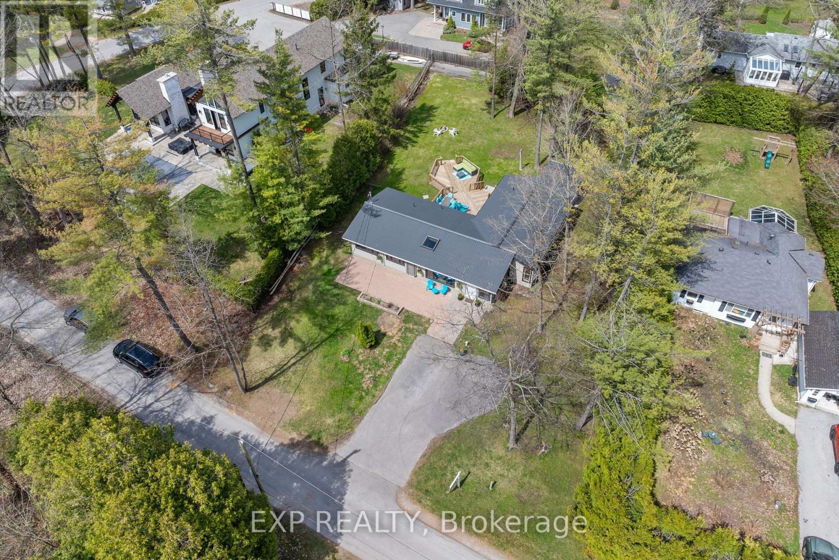4 Bedroom
2 Bathroom
1,500 - 2,000 ft2
Bungalow
Forced Air
$1,068,000
You Can Have The Best Of Both Worlds. Cottage Charm Meets Contemporary Style In The Historic Hedge Road Neighbourhood. Just Steps To The Briars Golf Pathway And Private Residents Sandy Beach, 10 Maplewood Lane is Nestled Along A Peaceful, Treed Laneway On An Expansive 100ft X 161ft Lot. This Home Is Bursting With Timeless Character And Is Paired Beautifully With Big Ticket Updates Throughout The Home, Including A Gorgeous Kitchen With Quartz Countertops, Stainless Steel Appliances, Breakfast Bar and Lake Views. The Formal Dining Room Is Designed For Large Gatherings, & The Living Room Features A Large Floor To Ceiling Window, Vaulted Ceiling W/ Skylight, Gas Fireplace Hook-Up, And Greenery & Nature As Your Backdrop. Immerse Yourself In Relaxation As You Step Into The Primary Retreat,, Featuring Double Walk-In Closets And A Spa Ensuite With Double Vanity ('20). Plenty Of Room For Family And Guests With A Junior Primary, Additional Bedroom, Office (Utility) Room, A Second Full Renovated Bath, And A Den With Walk-Out To Deck That Could Serve Many Purposes, Whether A Yoga Space, Study, Or Office. Enjoy Updated Laundry Room W/ Sink & Cabinetry, And A Spacious 4-Season Foyer! Outside, Immerse Yourself In Nature And Enjoy A Property Meant For Spending Time Outdoors, With A Large Multi-Tiered Deck With Gas Bbq Hook Up, And Plenty Of Space For Growing Your Own Produce, Fire Pits & More. Steps To Scenic, Pedestrian-Friendly Hedge Road For Walking, Cycling And More, And Only 22 Min To Hwy 404 & 1 Hour To Toronto. EXTRAS: Bell Fibe Internet Hook-Up, Most Windows Triple-Pane ('17/'23), Stainless Steel Fridge, Gas Stove ('17), Dishwasher ('22), Washer, Dryer, Electric Light Fixtures, Garden Sheds, Water Treatment System Upgrade ('21) With New Softener, De-Mineralizer, UV Filter. 200Amp Panel, Furnace ('17), Crawl Space W/Spray Foam Insulation & Vapour Barrier ('15/'16). Two Septics To Service The Home. (id:50638)
Property Details
|
MLS® Number
|
N12114883 |
|
Property Type
|
Single Family |
|
Community Name
|
Sutton & Jackson's Point |
|
Amenities Near By
|
Beach |
|
Features
|
Cul-de-sac, Sump Pump |
|
Parking Space Total
|
4 |
Building
|
Bathroom Total
|
2 |
|
Bedrooms Above Ground
|
3 |
|
Bedrooms Below Ground
|
1 |
|
Bedrooms Total
|
4 |
|
Appliances
|
Dishwasher, Dryer, Stove, Washer, Water Treatment, Refrigerator |
|
Architectural Style
|
Bungalow |
|
Basement Type
|
Crawl Space |
|
Construction Style Attachment
|
Detached |
|
Exterior Finish
|
Aluminum Siding, Log |
|
Flooring Type
|
Ceramic, Carpeted, Laminate |
|
Foundation Type
|
Concrete, Block |
|
Heating Fuel
|
Natural Gas |
|
Heating Type
|
Forced Air |
|
Stories Total
|
1 |
|
Size Interior
|
1,500 - 2,000 Ft2 |
|
Type
|
House |
|
Utility Water
|
Drilled Well |
Parking
Land
|
Acreage
|
No |
|
Land Amenities
|
Beach |
|
Sewer
|
Septic System |
|
Size Depth
|
160 Ft |
|
Size Frontage
|
101 Ft ,9 In |
|
Size Irregular
|
101.8 X 160 Ft |
|
Size Total Text
|
101.8 X 160 Ft|under 1/2 Acre |
|
Zoning Description
|
R |
Rooms
| Level |
Type |
Length |
Width |
Dimensions |
|
Main Level |
Kitchen |
5.65 m |
2.47 m |
5.65 m x 2.47 m |
|
Main Level |
Living Room |
5.65 m |
4.64 m |
5.65 m x 4.64 m |
|
Main Level |
Dining Room |
4.53 m |
3.46 m |
4.53 m x 3.46 m |
|
Main Level |
Foyer |
2.45 m |
3.49 m |
2.45 m x 3.49 m |
|
Main Level |
Primary Bedroom |
3.58 m |
5.7 m |
3.58 m x 5.7 m |
|
Main Level |
Bedroom 2 |
3.51 m |
3.51 m |
3.51 m x 3.51 m |
|
Main Level |
Bedroom 3 |
2.37 m |
3.51 m |
2.37 m x 3.51 m |
|
Main Level |
Office |
3.51 m |
2.37 m |
3.51 m x 2.37 m |
|
Main Level |
Den |
2.9 m |
2.84 m |
2.9 m x 2.84 m |
Utilities
https://www.realtor.ca/real-estate/28240008/10-maplewood-lane-georgina-sutton-jacksons-point-sutton-jacksons-point


