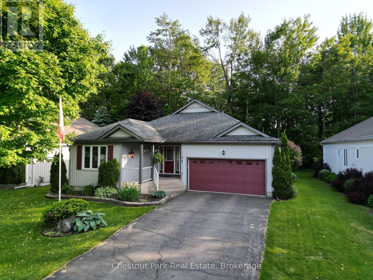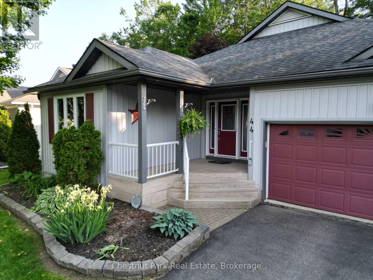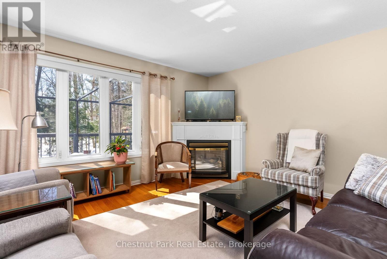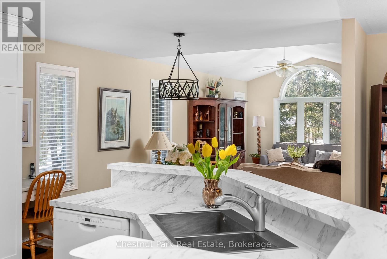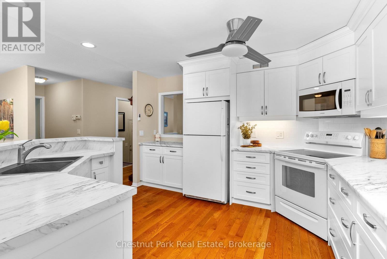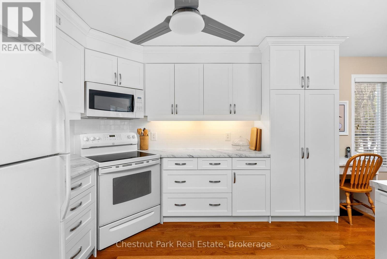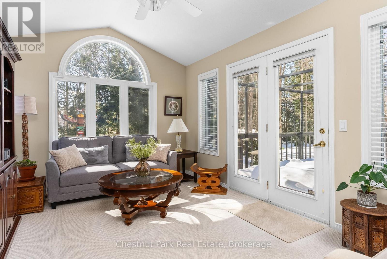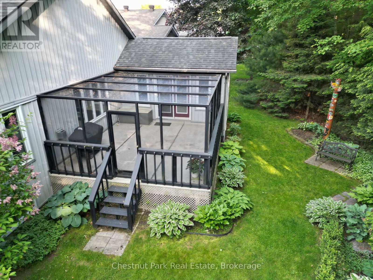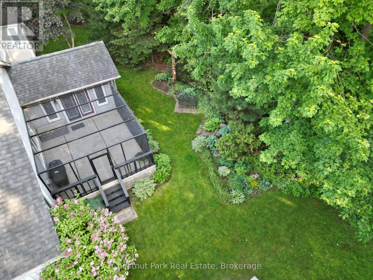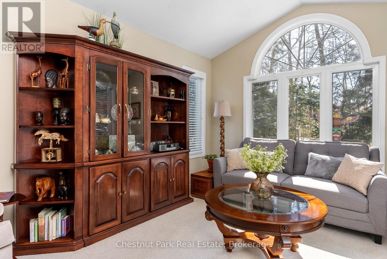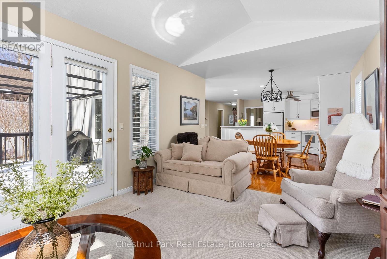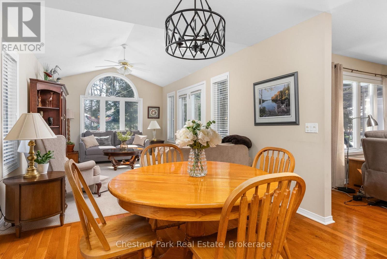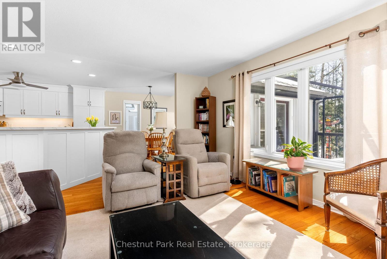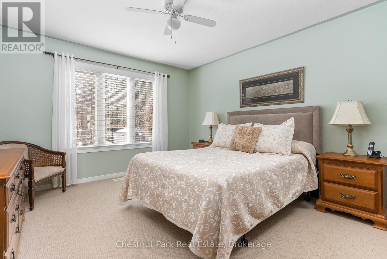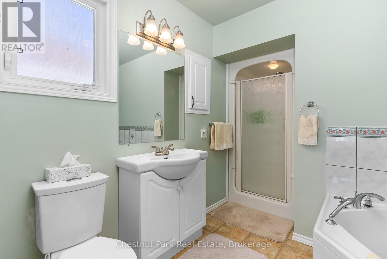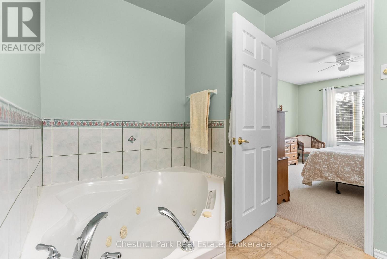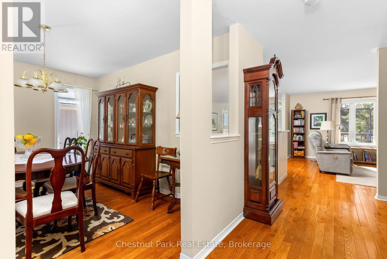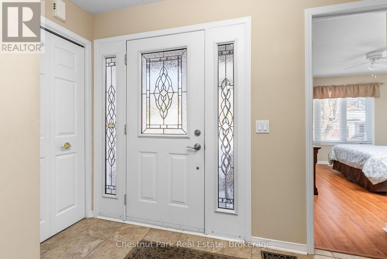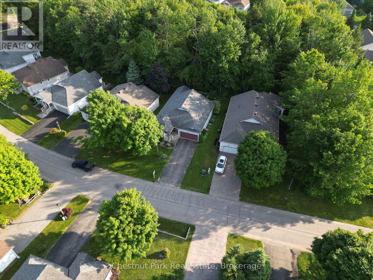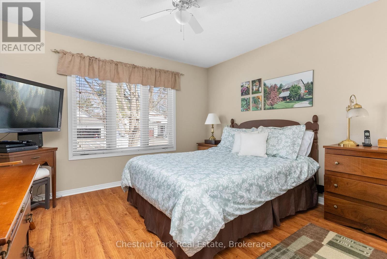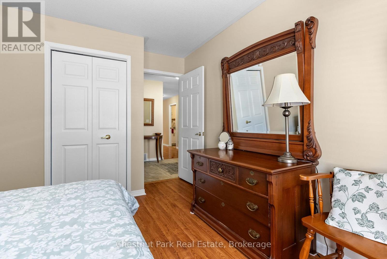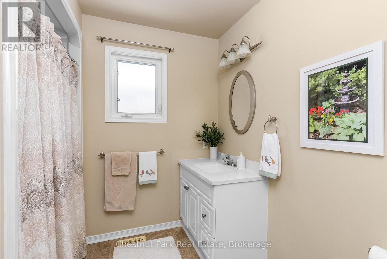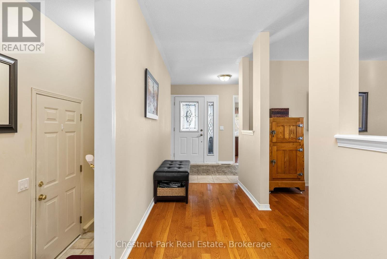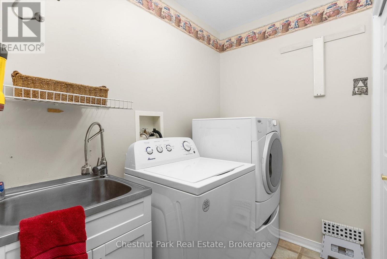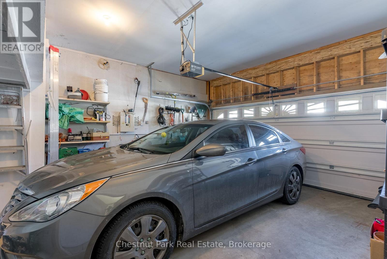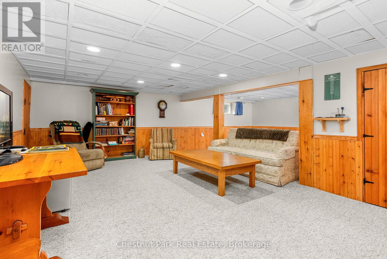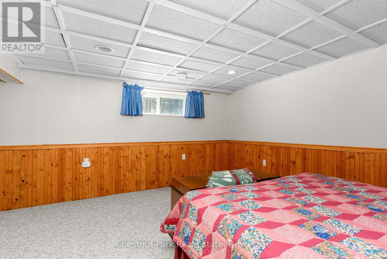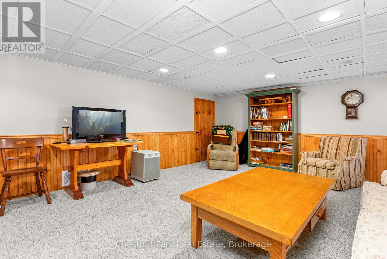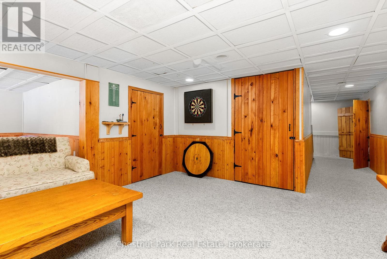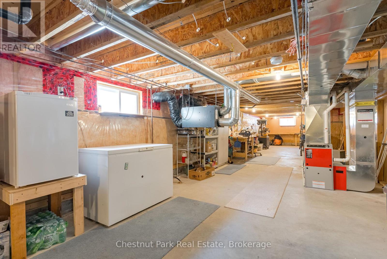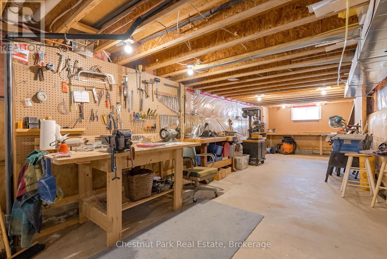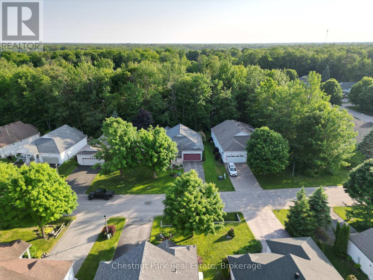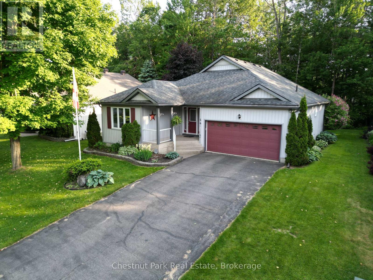2 Bedroom
2 Bathroom
1,500 - 2,000 ft2
Bungalow
Fireplace
Forced Air
$715,000
Located on quiet Springwood Road in the established Pineridge Adult Community, this bright and well-maintained bungalow offers easy one-floor living in a setting that feels private, practical, and peaceful.The layout flows effortlessly two bedrooms and two full bathrooms all on the main level, with natural light pouring into the open-concept kitchen, living, and formal sitting areas. The kitchen was recently renovated and ties the main space together, giving you a clean, functional hub for daily life or hosting friends.The primary suite is privately tucked away with a walk-in closet, a spacious ensuite with a soaker tub, walk-in shower, and generous square footage. A second bedroom at the front of the house (ideal for guests or a home office) is located next to a 4-piece bath. Bonus features include main floor laundry and an oversized attached two-car garage.Outside, low-maintenance gardens bring seasonal colour, and the backyard offers a gas BBQ hook-up and a screened-in three-season room off the deck, a great spot for quiet mornings or casual dinners.You're just a short drive to shopping, dining, library, theatre, and nearby walking trails plus several lakes for paddling, swimming, and getting out on the water. Whether you're downsizing or simply looking for a quieter lifestyle with smart design and solid value, this is a home that checks all the boxes. (id:50638)
Property Details
|
MLS® Number
|
X12122328 |
|
Property Type
|
Single Family |
|
Community Name
|
Muskoka (S) |
|
Equipment Type
|
Water Heater |
|
Features
|
Cul-de-sac, Wooded Area, Irregular Lot Size, Level |
|
Parking Space Total
|
4 |
|
Rental Equipment Type
|
Water Heater |
|
Structure
|
Porch, Deck, Shed |
Building
|
Bathroom Total
|
2 |
|
Bedrooms Above Ground
|
2 |
|
Bedrooms Total
|
2 |
|
Amenities
|
Fireplace(s) |
|
Appliances
|
Dryer, Furniture, Oven, Washer, Refrigerator |
|
Architectural Style
|
Bungalow |
|
Basement Development
|
Partially Finished |
|
Basement Features
|
Walk-up |
|
Basement Type
|
N/a (partially Finished) |
|
Construction Style Attachment
|
Detached |
|
Exterior Finish
|
Vinyl Siding |
|
Fireplace Present
|
Yes |
|
Fireplace Total
|
1 |
|
Foundation Type
|
Concrete |
|
Heating Fuel
|
Natural Gas |
|
Heating Type
|
Forced Air |
|
Stories Total
|
1 |
|
Size Interior
|
1,500 - 2,000 Ft2 |
|
Type
|
House |
|
Utility Water
|
Municipal Water |
Parking
Land
|
Acreage
|
No |
|
Sewer
|
Sanitary Sewer |
|
Size Depth
|
161 Ft ,9 In |
|
Size Frontage
|
65 Ft ,7 In |
|
Size Irregular
|
65.6 X 161.8 Ft |
|
Size Total Text
|
65.6 X 161.8 Ft|under 1/2 Acre |
Rooms
| Level |
Type |
Length |
Width |
Dimensions |
|
Basement |
Recreational, Games Room |
3.91 m |
5.99 m |
3.91 m x 5.99 m |
|
Basement |
Games Room |
3.7 m |
4.16 m |
3.7 m x 4.16 m |
|
Main Level |
Primary Bedroom |
4.85 m |
5.03 m |
4.85 m x 5.03 m |
|
Main Level |
Bathroom |
2.74 m |
3.45 m |
2.74 m x 3.45 m |
|
Main Level |
Bedroom 2 |
3.63 m |
4.08 m |
3.63 m x 4.08 m |
|
Main Level |
Living Room |
5.61 m |
3.96 m |
5.61 m x 3.96 m |
|
Main Level |
Foyer |
3.22 m |
1.98 m |
3.22 m x 1.98 m |
|
Main Level |
Kitchen |
3.93 m |
3.55 m |
3.93 m x 3.55 m |
|
Main Level |
Dining Room |
3.86 m |
3.17 m |
3.86 m x 3.17 m |
|
Main Level |
Family Room |
3.32 m |
4.97 m |
3.32 m x 4.97 m |
|
Main Level |
Eating Area |
3.32 m |
2.38 m |
3.32 m x 2.38 m |
|
Main Level |
Laundry Room |
2.1 m |
1.85 m |
2.1 m x 1.85 m |
|
Main Level |
Bathroom |
2.53 m |
2.48 m |
2.53 m x 2.48 m |
https://www.realtor.ca/real-estate/28256025/44-springwood-crescent-gravenhurst-muskoka-s-muskoka-s


