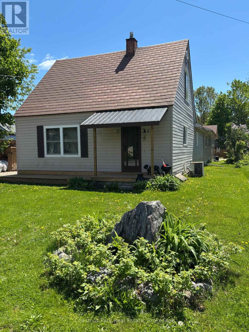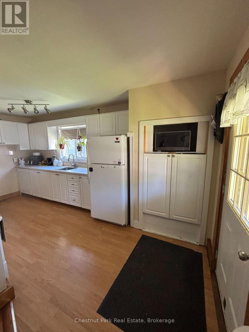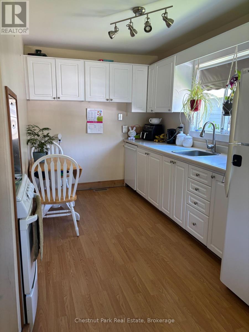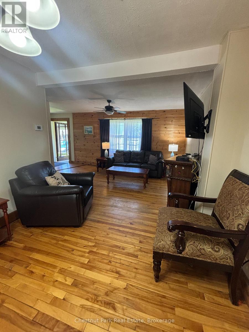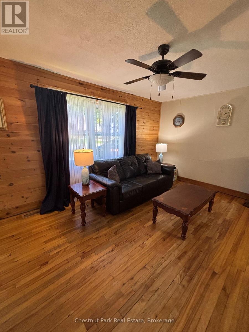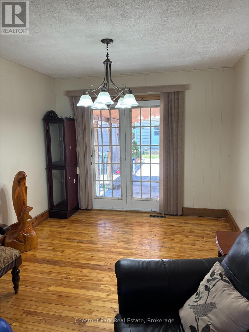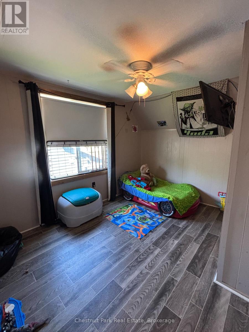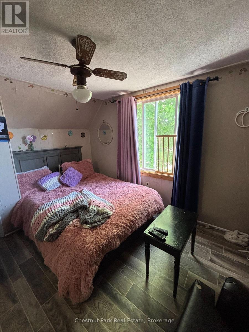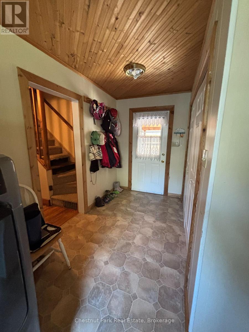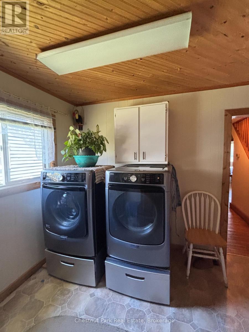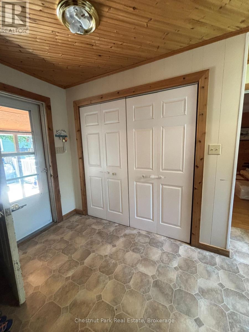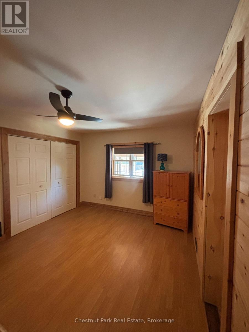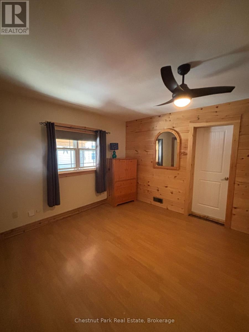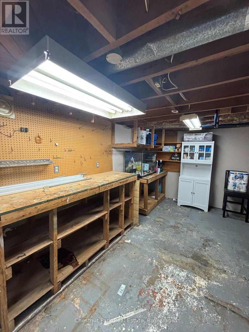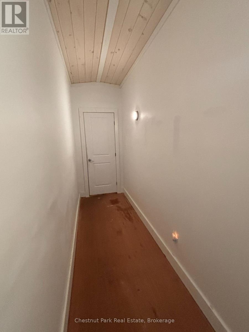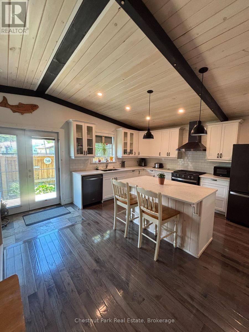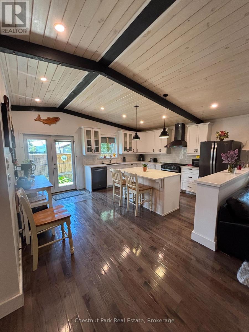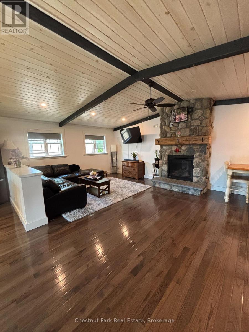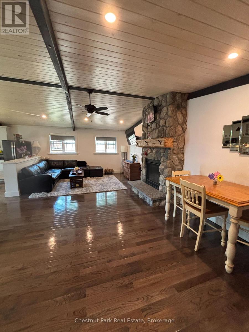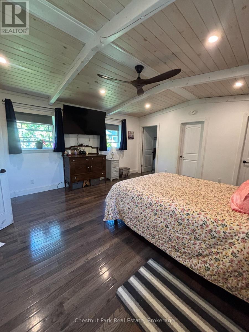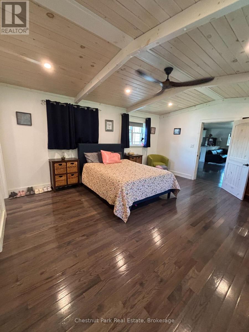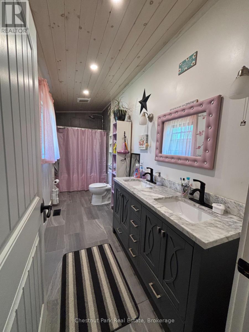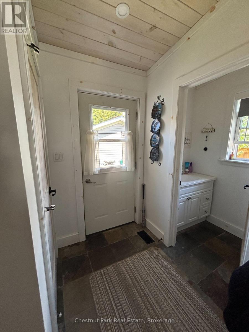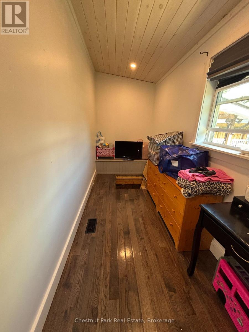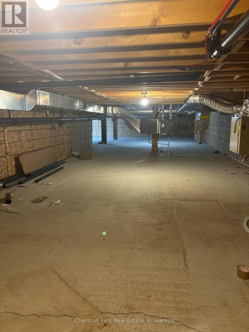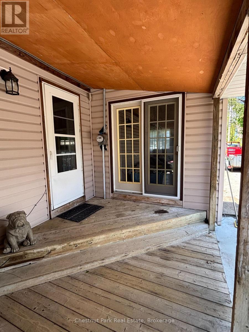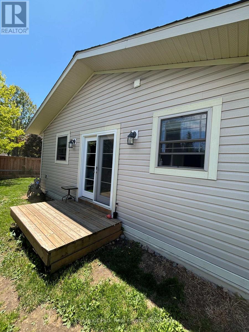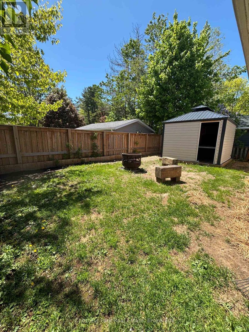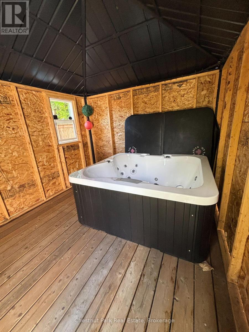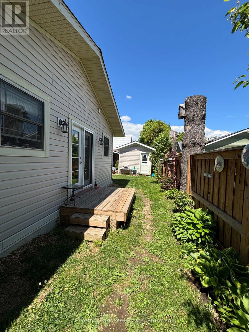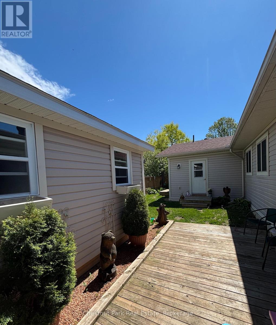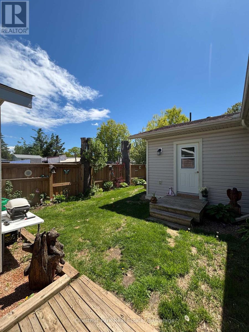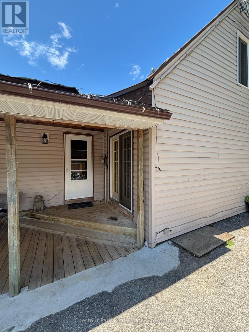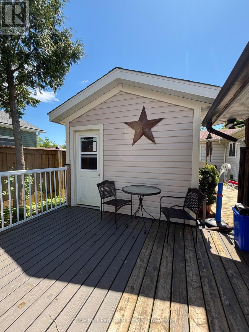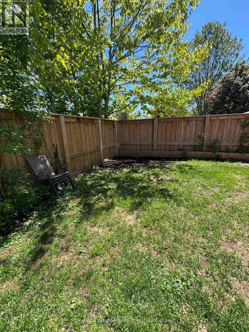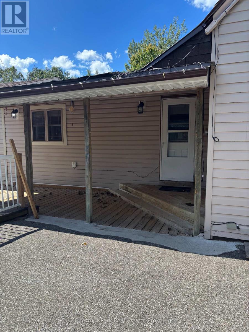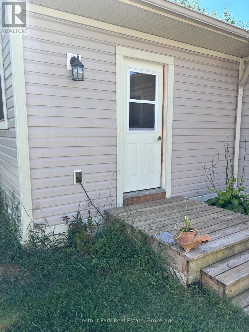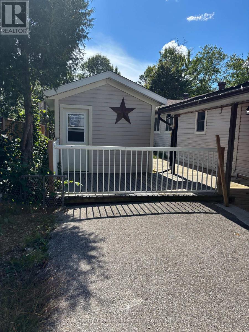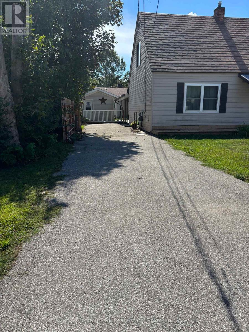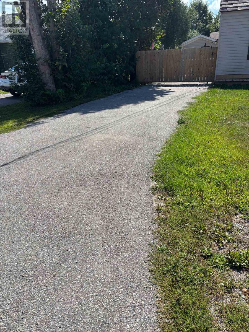4 Bedroom
4 Bathroom
2,000 - 2,500 ft2
Fireplace
Central Air Conditioning, Air Exchanger
Forced Air
$599,000
Welcome to 175 Crescent Drive - A Unique Dual-Dwelling Opportunity in a Family-Friendly Neighbourhood. Discover this exceptional property offering two separate living spaces, ideal for multi-generational living, guest accommodations, or rental income. Thoughtfully designed and well-maintained, this home blends vintage character with modern comfort. Main Home (1,300 sq ft., circa 1948) is charming and inviting, the original 1.5-storey home features hardwood flooring and an L-shaped living/dining room with French doors leading to a covered deck - perfect for relaxing or entertaining. The updated eat-in kitchen offers ample cabinetry and natural light. A main-floor primary bedroom with a large closet, a 4-piece bath, mudroom with laundry and side entrance complete this level. Upstairs are two comfortable bedrooms, each with laminate flooring and closets. The full unfinished basement provides a 2-piece bath, workbench, 100-amp hydro service, and a newer gas furnace. In-Law Suite (Built 2020 - Approx. 1,200 sq ft) is stylish and spacious, the addition offers a modern open-concept layout with vaulted ceilings, oak flooring, and a stunning river rock gas fireplace. The bright kitchen features an island with seating, gas stove, and ample storage. The main-floor bedroom includes a walk-in closet and a spa-like 5-piece ensuite with heated slate floors. A 2-piece powder room with slate flooring adds convenience. The poured concrete crawl space houses the HRV, gas furnace, and sewage pump. Additional Features: White washed pine ceilings, exposed wood beams, metal & shingle roofing, Vinyl siding, air conditioning, separate hot water tanks (one rented), two sheds: one with a 4-person hot tub, the other offering shared storage for both dwellings and a landscaped yard with great curb appeal. This truly unique property provides comfort, flexibility, and income potential - all in a sought-after family neighbourhood. (id:50638)
Property Details
|
MLS® Number
|
X12181987 |
|
Property Type
|
Single Family |
|
Community Name
|
Muskoka (S) |
|
Easement
|
Other |
|
Equipment Type
|
Water Heater - Gas, Water Heater |
|
Features
|
Flat Site, In-law Suite |
|
Parking Space Total
|
3 |
|
Rental Equipment Type
|
Water Heater - Gas, Water Heater |
|
Structure
|
Shed |
Building
|
Bathroom Total
|
4 |
|
Bedrooms Above Ground
|
4 |
|
Bedrooms Total
|
4 |
|
Age
|
51 To 99 Years |
|
Amenities
|
Fireplace(s) |
|
Appliances
|
Water Heater, Water Meter, Blinds, Dishwasher, Dryer, Two Stoves, Two Refrigerators |
|
Basement Development
|
Unfinished |
|
Basement Type
|
Crawl Space, N/a (unfinished) |
|
Construction Style Attachment
|
Detached |
|
Cooling Type
|
Central Air Conditioning, Air Exchanger |
|
Exterior Finish
|
Vinyl Siding |
|
Fireplace Present
|
Yes |
|
Fireplace Total
|
1 |
|
Foundation Type
|
Concrete |
|
Half Bath Total
|
2 |
|
Heating Fuel
|
Natural Gas |
|
Heating Type
|
Forced Air |
|
Stories Total
|
2 |
|
Size Interior
|
2,000 - 2,500 Ft2 |
|
Type
|
House |
|
Utility Water
|
Municipal Water |
Parking
Land
|
Access Type
|
Year-round Access |
|
Acreage
|
No |
|
Sewer
|
Sanitary Sewer |
|
Size Depth
|
146 Ft |
|
Size Frontage
|
50 Ft |
|
Size Irregular
|
50 X 146 Ft |
|
Size Total Text
|
50 X 146 Ft|under 1/2 Acre |
|
Zoning Description
|
R-1 |
Rooms
| Level |
Type |
Length |
Width |
Dimensions |
|
Second Level |
Bedroom 2 |
3.75 m |
3.27 m |
3.75 m x 3.27 m |
|
Second Level |
Bedroom 3 |
3.75 m |
3.02 m |
3.75 m x 3.02 m |
|
Basement |
Bathroom |
1.34 m |
1.34 m |
1.34 m x 1.34 m |
|
Main Level |
Kitchen |
5.05 m |
2.2 m |
5.05 m x 2.2 m |
|
Main Level |
Bedroom |
5.3 m |
4.54 m |
5.3 m x 4.54 m |
|
Main Level |
Bathroom |
4.57 m |
1.57 m |
4.57 m x 1.57 m |
|
Main Level |
Bathroom |
2.28 m |
0.99 m |
2.28 m x 0.99 m |
|
Main Level |
Other |
4.19 m |
2.28 m |
4.19 m x 2.28 m |
|
Main Level |
Living Room |
4.31 m |
3.35 m |
4.31 m x 3.35 m |
|
Main Level |
Bedroom |
4.11 m |
4.03 m |
4.11 m x 4.03 m |
|
Main Level |
Bathroom |
2.26 m |
1.651 m |
2.26 m x 1.651 m |
|
Main Level |
Foyer |
4.57 m |
2.33 m |
4.57 m x 2.33 m |
|
Main Level |
Kitchen |
5.1 m |
4.44 m |
5.1 m x 4.44 m |
|
Main Level |
Living Room |
7.64 m |
5.25 m |
7.64 m x 5.25 m |
Utilities
|
Cable
|
Available |
|
Electricity
|
Installed |
|
Sewer
|
Installed |
https://www.realtor.ca/real-estate/28385730/175-crescent-drive-gravenhurst-muskoka-s-muskoka-s


