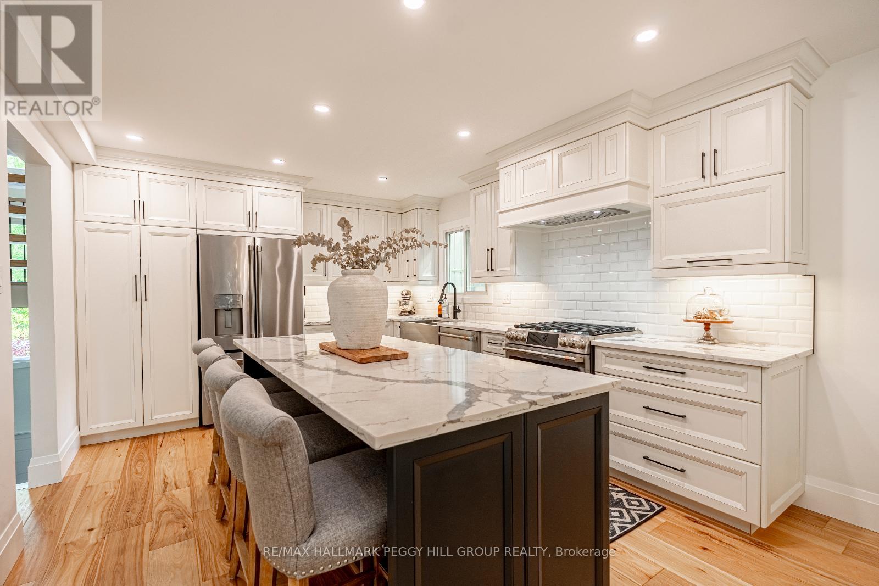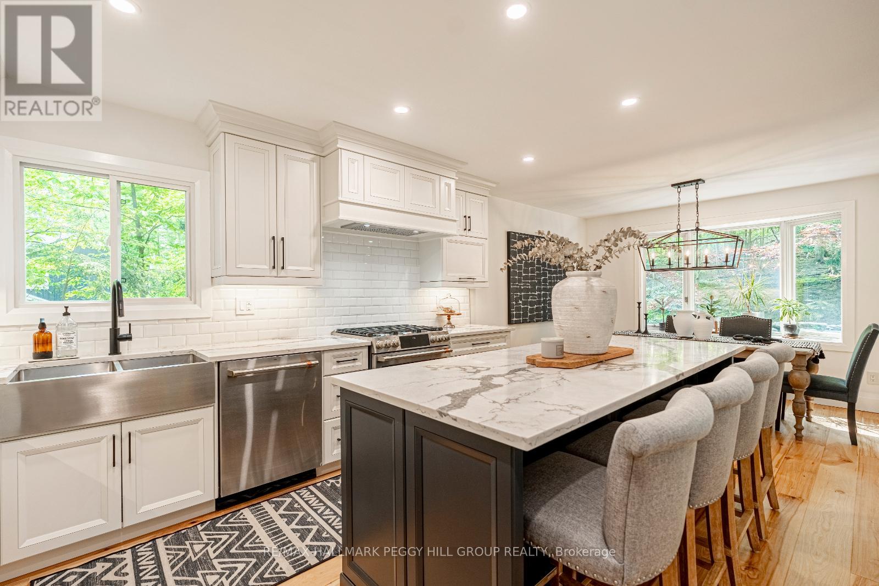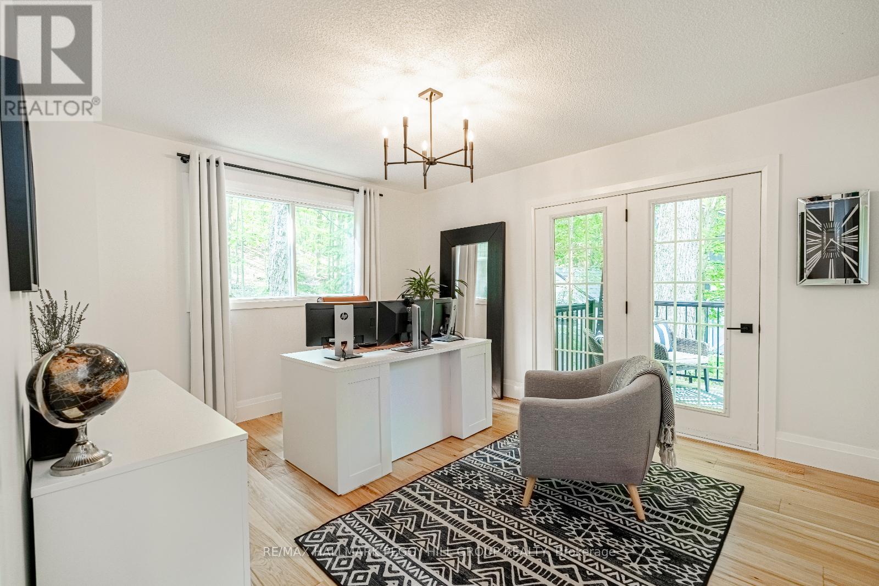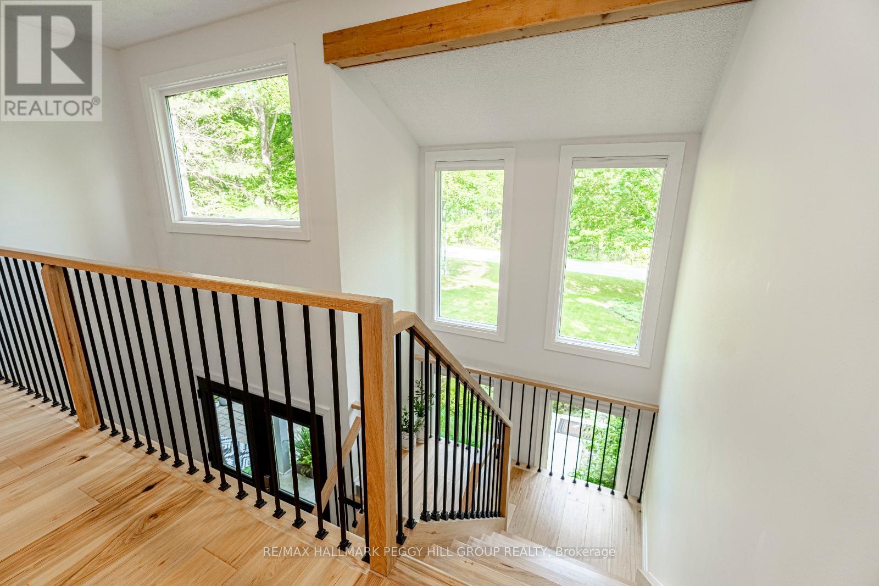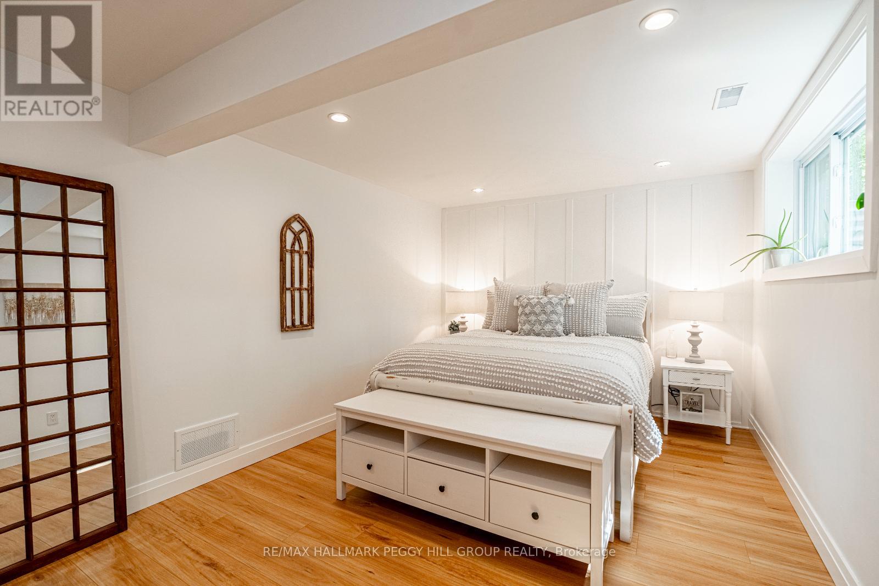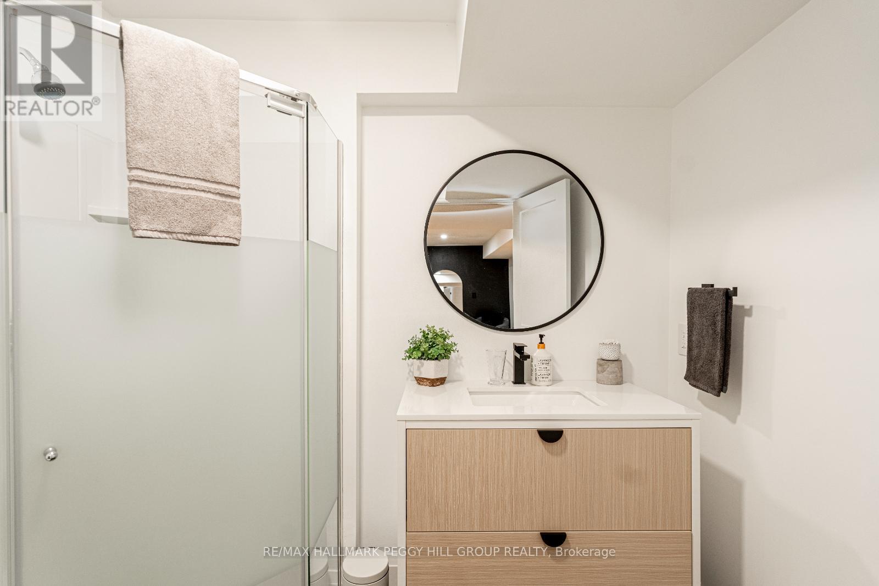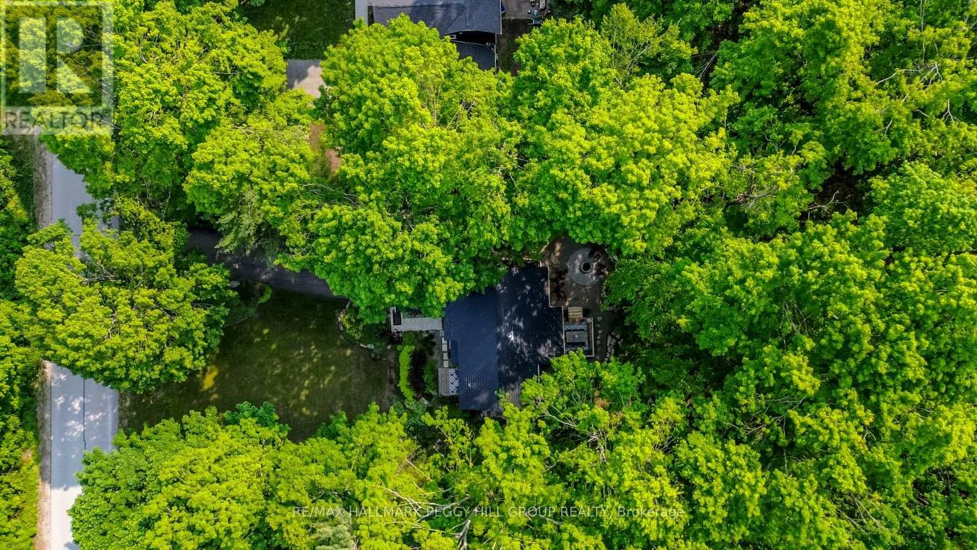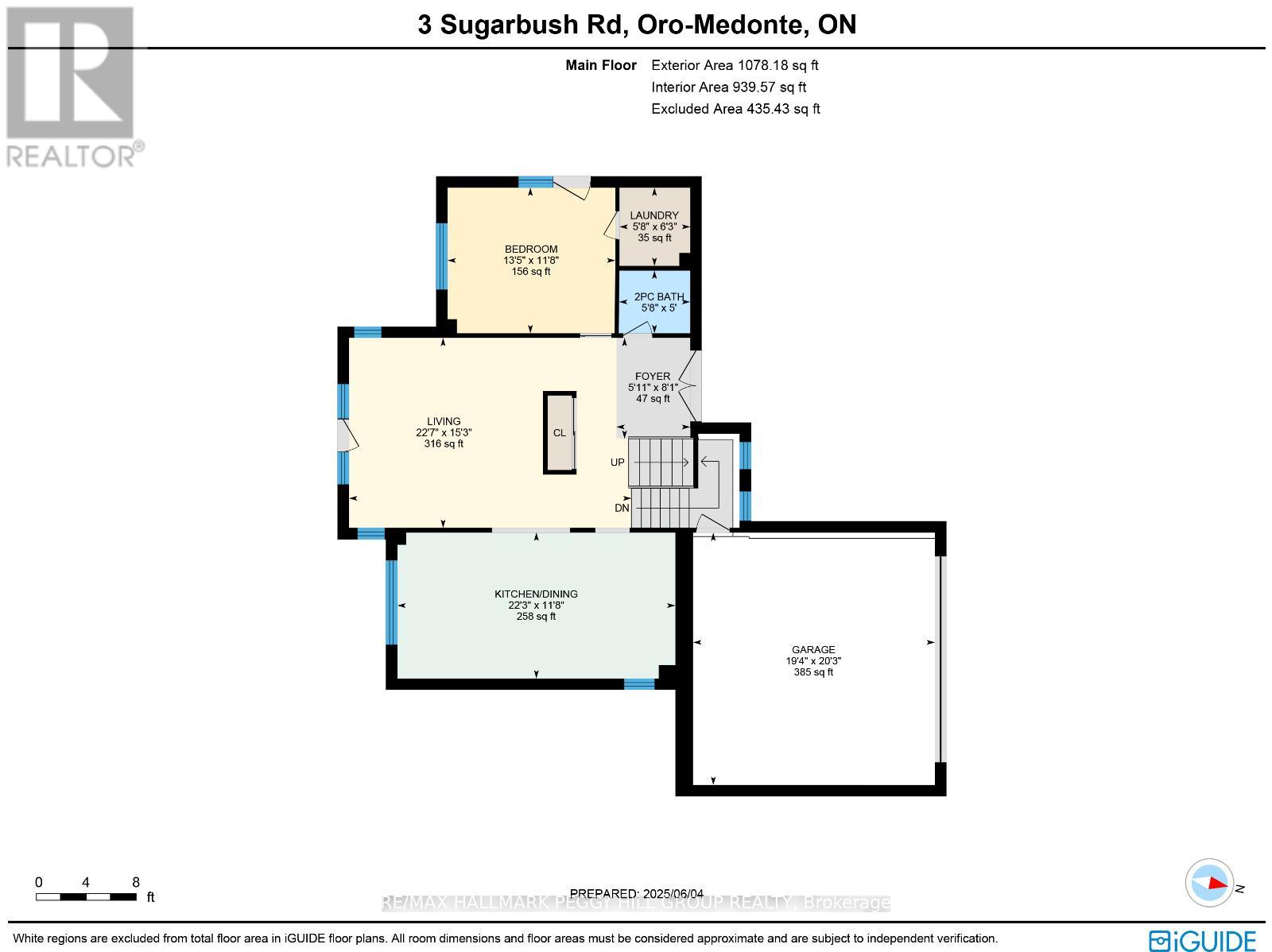4 Bedroom
4 Bathroom
1,500 - 2,000 ft2
Forced Air
Landscaped
$1,099,000
DESIGNED TO IMPRESS WITH EYE-CATCHING STYLE & TOP-TIER FINISHES THROUGHOUT ON A PROFESSIONALLY LANDSCAPED LOT! Every inch of this extraordinary Sugarbush home showcases jaw-dropping style, cohesive luxury, and rare attention to detail from top to bottom. Tucked among forested landscapes and custom homes, this showstopper greets you with eye-catching curb appeal: double doors, a steel roof, architectural window lines, sculpted front gardens with lush greenery, stone edging, and an oversized garage. The statement-making white oak staircase sets the tone for a home that's equal parts grand and inviting. The chef's kitchen wows with veined quartz counters, subway tile, Café appliances, a custom range hood cover, and a dark-toned island with seating for four, flowing into a bay-windowed dining area and soaring two-storey great room with oversized windows, a shiplap feature wall, and a dramatic black wagon wheel chandelier. Double garden doors lead out to an expansive backyard retreat surrounded by nature, complete with a large deck, tranquil pond and waterfall, firepit, wood storage, tiered stonework, and multiple hangout zones. A main floor bedroom with a walkout offers flexible use as a home office or guest space, while upstairs, you'll find a stunning primary suite with a 4-piece ensuite and double closet, a second bedroom with its own 2-piece ensuite and walk-in closet. Throughout the home, four stylish bathrooms feature bold tile, designer vanities, and black-grid glass showers. The partially finished basement adds even more living space with a rec room, full bath, and a bedroom with a custom feature wall. Located minutes from Horseshoe Valley Resort, Vetta Nordic Spa, Copeland Forest, trails, dining, and golf, and just 25 minutes to Barrie or an hour to the GTA - this is not just a home; it's a MAJOR lifestyle upgrade! (id:50638)
Property Details
|
MLS® Number
|
S12203232 |
|
Property Type
|
Single Family |
|
Community Name
|
Sugarbush |
|
Amenities Near By
|
Park, Ski Area |
|
Community Features
|
School Bus |
|
Features
|
Wooded Area |
|
Parking Space Total
|
8 |
|
Structure
|
Deck, Patio(s), Porch |
Building
|
Bathroom Total
|
4 |
|
Bedrooms Above Ground
|
3 |
|
Bedrooms Below Ground
|
1 |
|
Bedrooms Total
|
4 |
|
Age
|
31 To 50 Years |
|
Appliances
|
Dishwasher, Dryer, Stove, Washer, Window Coverings, Refrigerator |
|
Basement Development
|
Partially Finished |
|
Basement Type
|
Full (partially Finished) |
|
Construction Style Attachment
|
Detached |
|
Exterior Finish
|
Aluminum Siding, Brick |
|
Foundation Type
|
Concrete |
|
Half Bath Total
|
2 |
|
Heating Fuel
|
Natural Gas |
|
Heating Type
|
Forced Air |
|
Stories Total
|
2 |
|
Size Interior
|
1,500 - 2,000 Ft2 |
|
Type
|
House |
|
Utility Water
|
Municipal Water |
Parking
Land
|
Access Type
|
Year-round Access |
|
Acreage
|
No |
|
Land Amenities
|
Park, Ski Area |
|
Landscape Features
|
Landscaped |
|
Sewer
|
Septic System |
|
Size Depth
|
164 Ft |
|
Size Frontage
|
98 Ft ,4 In |
|
Size Irregular
|
98.4 X 164 Ft |
|
Size Total Text
|
98.4 X 164 Ft|under 1/2 Acre |
|
Zoning Description
|
R1 |
Rooms
| Level |
Type |
Length |
Width |
Dimensions |
|
Second Level |
Primary Bedroom |
5.41 m |
3.56 m |
5.41 m x 3.56 m |
|
Second Level |
Bedroom |
4.24 m |
3.61 m |
4.24 m x 3.61 m |
|
Basement |
Recreational, Games Room |
6.65 m |
7.11 m |
6.65 m x 7.11 m |
|
Basement |
Bedroom |
3.2 m |
4.85 m |
3.2 m x 4.85 m |
|
Main Level |
Foyer |
1.8 m |
2.46 m |
1.8 m x 2.46 m |
|
Main Level |
Kitchen |
6.78 m |
3.56 m |
6.78 m x 3.56 m |
|
Main Level |
Living Room |
6.88 m |
4.65 m |
6.88 m x 4.65 m |
|
Main Level |
Bedroom |
4.09 m |
3.56 m |
4.09 m x 3.56 m |
|
Main Level |
Laundry Room |
1.73 m |
1.91 m |
1.73 m x 1.91 m |
Utilities
|
Cable
|
Available |
|
Electricity
|
Installed |
|
Wireless
|
Available |
|
Natural Gas Available
|
Available |
|
Telephone
|
Nearby |
https://www.realtor.ca/real-estate/28431299/3-sugarbush-road-oro-medonte-sugarbush-sugarbush







