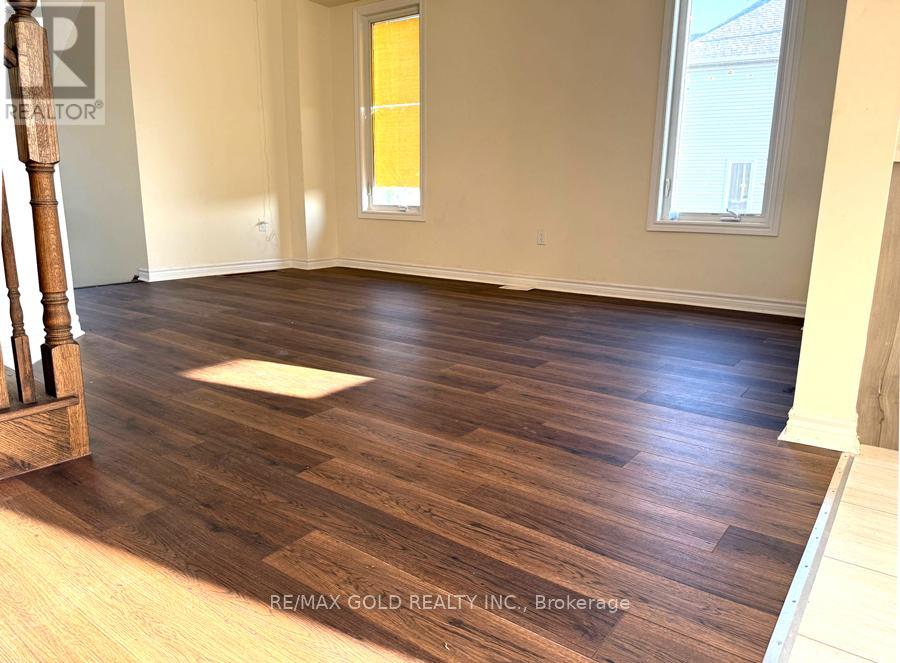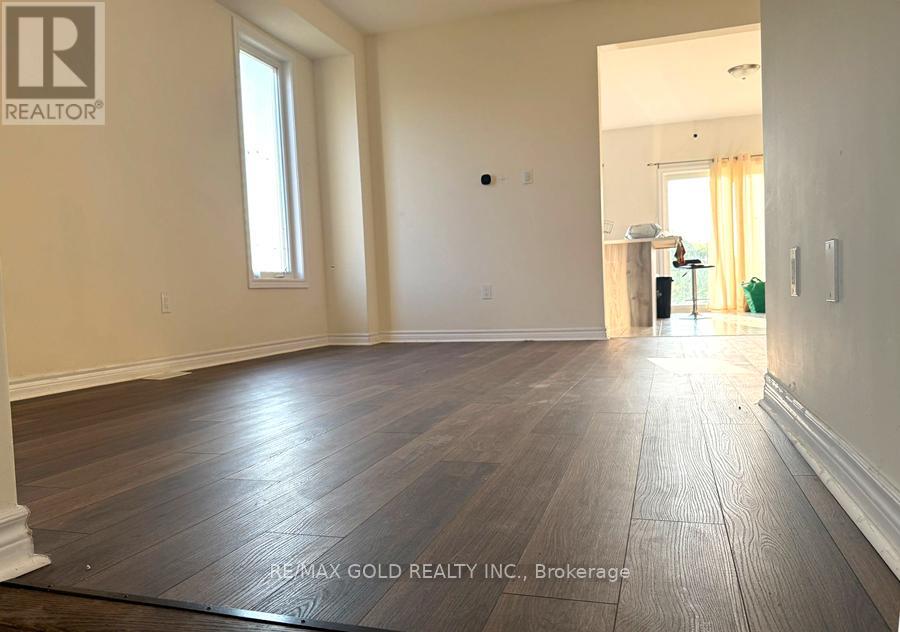4 Bedroom
3 Bathroom
2,000 - 2,500 ft2
Fireplace
Central Air Conditioning
Forced Air
$798,999
Welcome To 84 Atlantis Dr. A Home That Truly Checks All The Right Boxes. This Elegant, Modern Residence, Just 3 Years Young, Offers A Perfect Blend Of Style And Comfort. Featuring 4 Spacious Bedrooms And 3 Pristine Washrooms, It Boasts An Open-concept Layout Designed For Effortless Living. The Gourmet Kitchen, Equipped With High-end Appliances, Seamlessly Connects To A Warm And Inviting Living Area ideal For Family Gatherings. The Master Suite Is A Sanctuary Of Relaxation, Complete With A Luxurious Ensuite And A Walk-in Closet. Step Outside To Enjoy The Beautifully Landscaped Yard And The Privacy Of Having No House Behind You. With A Two-car Garage And Additional Driveway Parking For Up To Three Vehicles, Convenience Is At Your Doorstep. Situated In A Sought-after Neighborhood, This Home Is Just Minutes From Hwy 11/12 And Within Close Proximity To Costco, Home Depot, And Lakehead University. Schools, Parks, And Shopping Are All Within Easy Reach. Come Fall In Love Your Home! *New Wooden Flooring Installed July-2025* **NO Carpet in the House** (id:50638)
Property Details
|
MLS® Number
|
S12203175 |
|
Property Type
|
Single Family |
|
Community Name
|
Orillia |
|
Amenities Near By
|
Hospital, Park, Public Transit, Schools |
|
Equipment Type
|
Water Heater |
|
Features
|
Ravine |
|
Parking Space Total
|
4 |
|
Rental Equipment Type
|
Water Heater |
Building
|
Bathroom Total
|
3 |
|
Bedrooms Above Ground
|
4 |
|
Bedrooms Total
|
4 |
|
Age
|
0 To 5 Years |
|
Basement Development
|
Unfinished |
|
Basement Type
|
Full (unfinished) |
|
Construction Style Attachment
|
Detached |
|
Cooling Type
|
Central Air Conditioning |
|
Exterior Finish
|
Aluminum Siding, Brick |
|
Fireplace Present
|
Yes |
|
Flooring Type
|
Tile, Laminate |
|
Half Bath Total
|
1 |
|
Heating Fuel
|
Electric |
|
Heating Type
|
Forced Air |
|
Stories Total
|
2 |
|
Size Interior
|
2,000 - 2,500 Ft2 |
|
Type
|
House |
|
Utility Water
|
Municipal Water |
Parking
Land
|
Acreage
|
No |
|
Fence Type
|
Fenced Yard |
|
Land Amenities
|
Hospital, Park, Public Transit, Schools |
|
Sewer
|
Sanitary Sewer |
|
Size Depth
|
116 Ft ,10 In |
|
Size Frontage
|
38 Ft ,4 In |
|
Size Irregular
|
38.4 X 116.9 Ft |
|
Size Total Text
|
38.4 X 116.9 Ft|under 1/2 Acre |
Rooms
| Level |
Type |
Length |
Width |
Dimensions |
|
Second Level |
Bedroom 3 |
11.91 m |
12.41 m |
11.91 m x 12.41 m |
|
Second Level |
Bedroom 4 |
11.25 m |
14.41 m |
11.25 m x 14.41 m |
|
Second Level |
Primary Bedroom |
15.25 m |
15.75 m |
15.25 m x 15.75 m |
|
Second Level |
Bathroom |
9.25 m |
10 m |
9.25 m x 10 m |
|
Second Level |
Bathroom |
5.25 m |
11.41 m |
5.25 m x 11.41 m |
|
Second Level |
Bedroom 2 |
10 m |
15.25 m |
10 m x 15.25 m |
|
Main Level |
Foyer |
7.41 m |
6.1 m |
7.41 m x 6.1 m |
|
Main Level |
Living Room |
15.33 m |
15.66 m |
15.33 m x 15.66 m |
|
Main Level |
Kitchen |
14.84 m |
9.75 m |
14.84 m x 9.75 m |
|
Main Level |
Eating Area |
14.84 m |
9.66 m |
14.84 m x 9.66 m |
|
Main Level |
Family Room |
12.41 m |
16.83 m |
12.41 m x 16.83 m |
https://www.realtor.ca/real-estate/28431298/84-atlantis-drive-w-orillia-orillia
















































