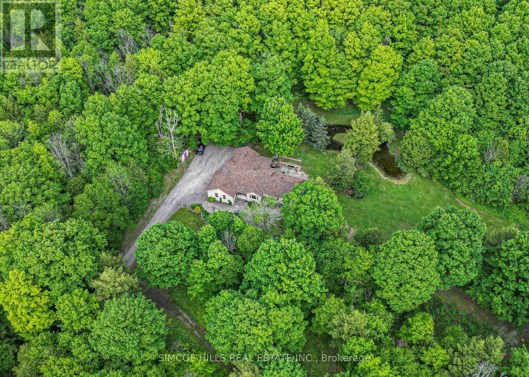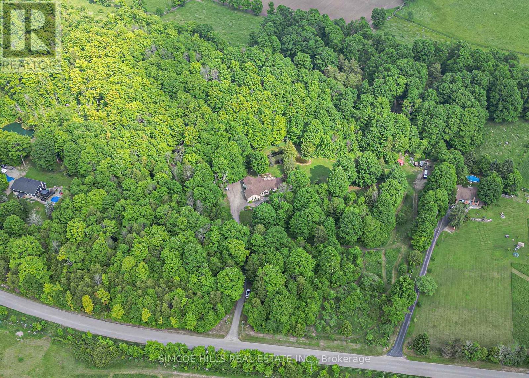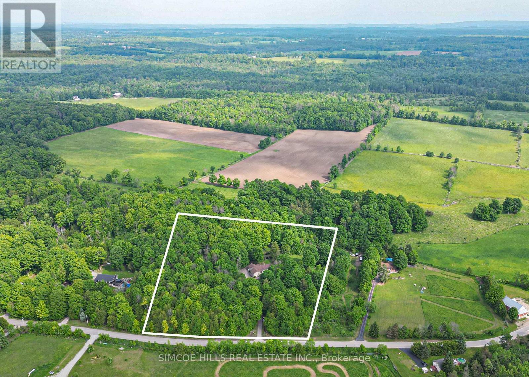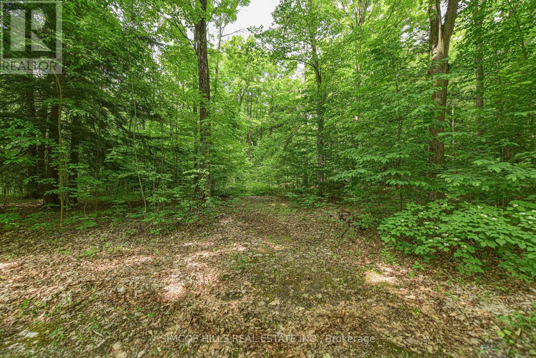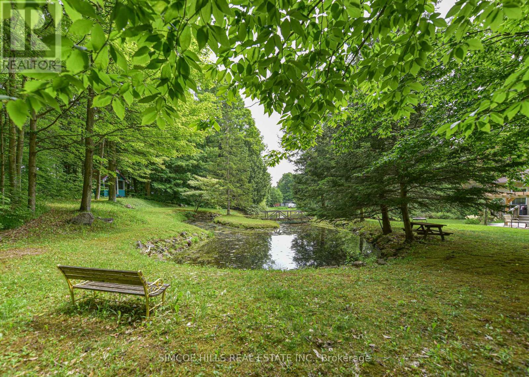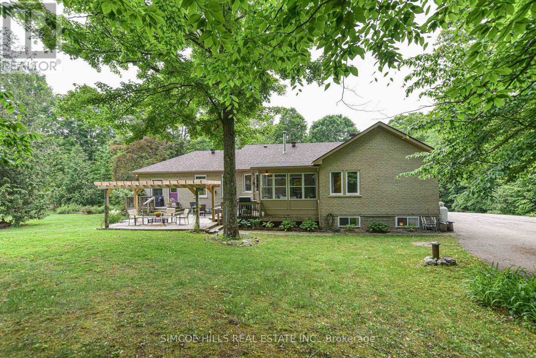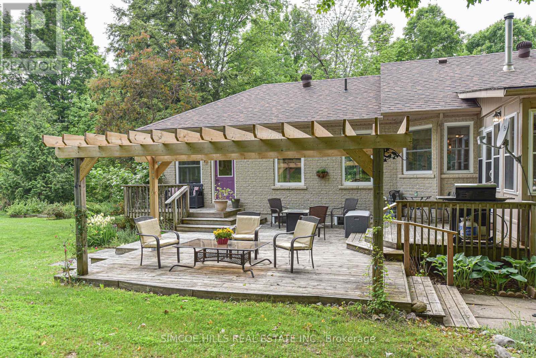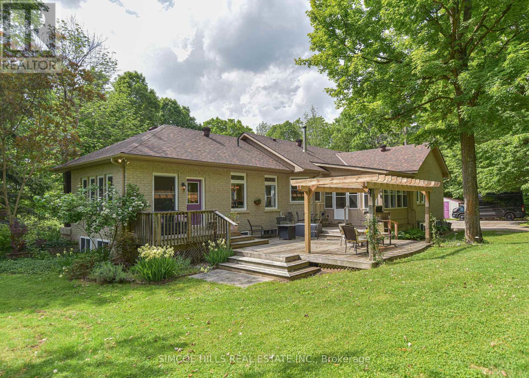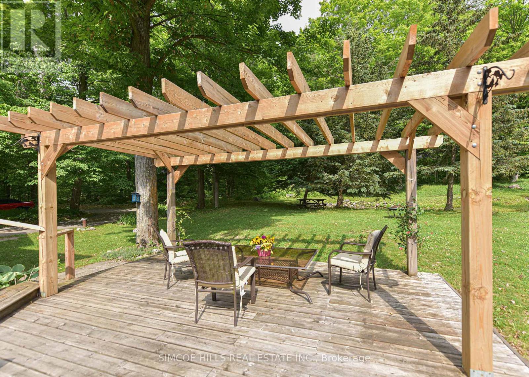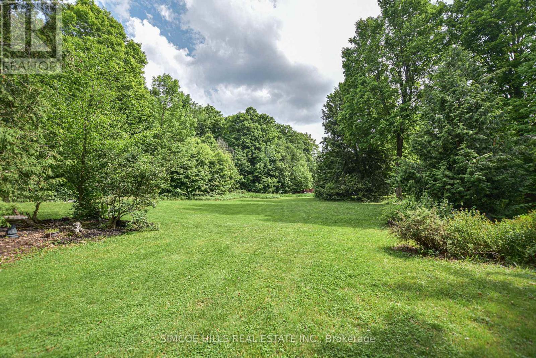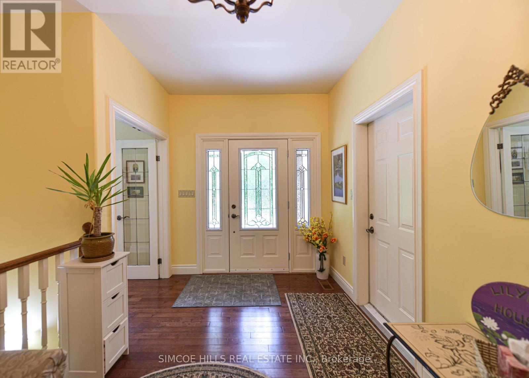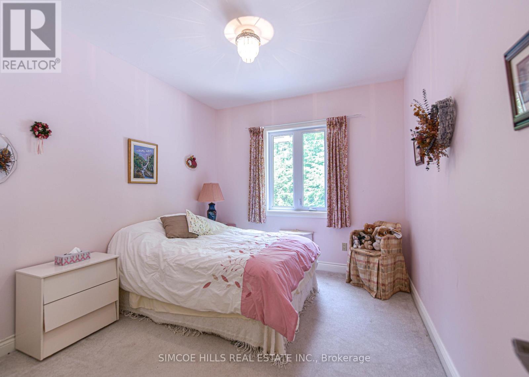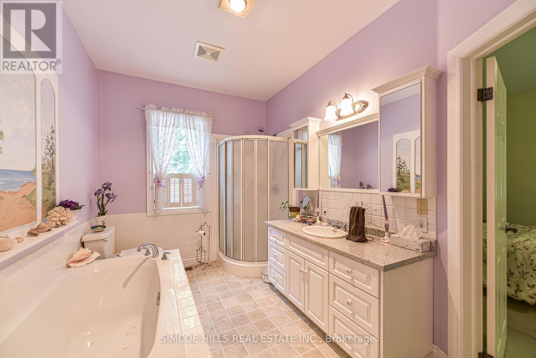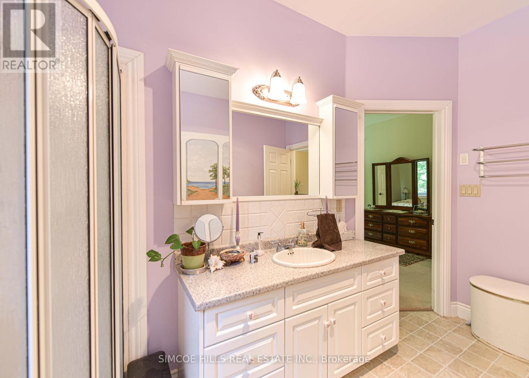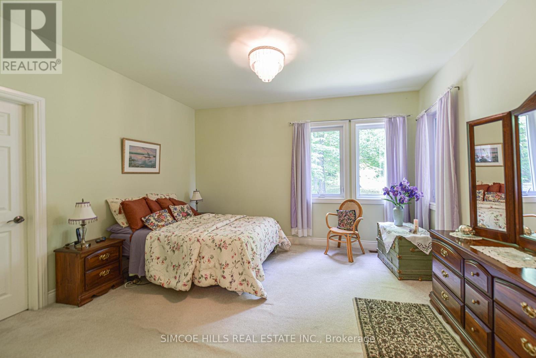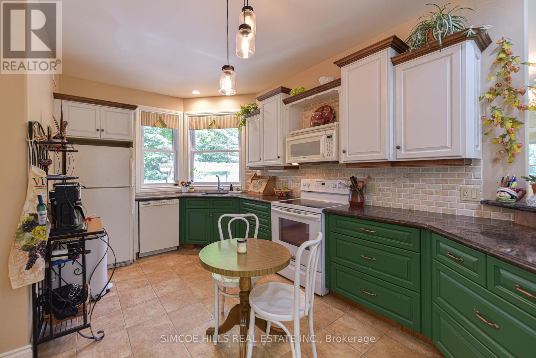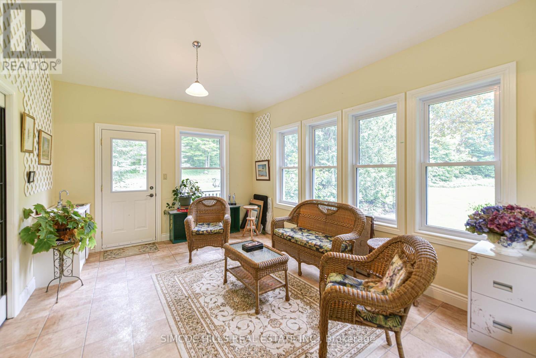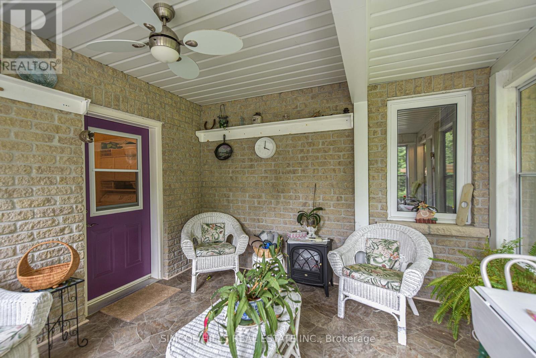4 Bedroom
2 Bathroom
1,500 - 2,000 ft2
Bungalow
Central Air Conditioning
Forced Air
Acreage
Landscaped
$1,375,000
Elegant Custom Built, one owner, stone& brick Bungalow on 5+ Acre of forested property. Spacious rooms, over 3,400 sq. ft. Set back from the road for maximum privacy on a picturesque, forested property with a tranquil pond. Built with the finest materials and thoughtfully designed this home delivers modern comfort, refined finishes, and peaceful country living -all in one extraordinary package. A bright, open interior, hardwood and tile flooring that set a tone of quiet sophistication. An attached garage with a wheelchair ramp welcomes you into an oversized foyer offering convenience. The main floor is flooded with natural light, has high ceilings &views of the surrounding trees & walkouts to the front and back decks.It offers two well-appointed bedrooms,.a primary with a large walk-in closet and semi-ensuite bathroom. A convenient main-floor laundry room adds everyday practicality. A bonus art studio on the main floor could serve as a beautiful third bedroom or additional games room. A recently updated kitchen features quality cabinetry, updated countertops & stone backsplash. The oversized 3 season sunroom provides the perfect space to enjoy the serene forest & pond. A large backyard deck & pergola is ideal for entertaining. The high full basement features two additional bedrooms, a second full bathroom, and a large open rec room to allow for extended family living. Worry free home with new propane furnace and hot water tank, newer shingles, recently replaced sump pump & sewage pump. Paved drive with an extra wide section & circular turn around at the garage entrance. Relax on the covered front concrete deck and take in the view of a well-established naturalist garden, designed with years of perennial landscaping. A Desirable location, great for outdoor enthusiasts- only minutes from Mount St. Louis & Horseshoe Valley Ski Resorts. Easy Hwy access. Convenient Shopping in Coldwater and Full amenities in under 20 minutes in Barrie or Orillia. (id:50638)
Property Details
|
MLS® Number
|
S12211150 |
|
Property Type
|
Single Family |
|
Community Name
|
Rural Oro-Medonte |
|
Equipment Type
|
Propane Tank |
|
Features
|
Wooded Area, Irregular Lot Size, Sloping |
|
Parking Space Total
|
11 |
|
Rental Equipment Type
|
Propane Tank |
|
Structure
|
Porch |
Building
|
Bathroom Total
|
2 |
|
Bedrooms Above Ground
|
4 |
|
Bedrooms Total
|
4 |
|
Age
|
16 To 30 Years |
|
Appliances
|
Garage Door Opener Remote(s), Dishwasher, Dryer, Stove, Washer, Refrigerator |
|
Architectural Style
|
Bungalow |
|
Basement Development
|
Partially Finished |
|
Basement Type
|
Full (partially Finished) |
|
Construction Style Attachment
|
Detached |
|
Cooling Type
|
Central Air Conditioning |
|
Exterior Finish
|
Stone, Brick |
|
Fire Protection
|
Smoke Detectors |
|
Flooring Type
|
Ceramic, Hardwood |
|
Foundation Type
|
Poured Concrete |
|
Heating Fuel
|
Propane |
|
Heating Type
|
Forced Air |
|
Stories Total
|
1 |
|
Size Interior
|
1,500 - 2,000 Ft2 |
|
Type
|
House |
|
Utility Water
|
Drilled Well |
Parking
|
Attached Garage
|
|
|
Garage
|
|
|
Tandem
|
|
Land
|
Acreage
|
Yes |
|
Fence Type
|
Fenced Yard |
|
Landscape Features
|
Landscaped |
|
Sewer
|
Septic System |
|
Size Depth
|
682 Ft |
|
Size Frontage
|
474 Ft ,8 In |
|
Size Irregular
|
474.7 X 682 Ft |
|
Size Total Text
|
474.7 X 682 Ft|5 - 9.99 Acres |
|
Surface Water
|
Lake/pond |
|
Zoning Description
|
A/ru |
Rooms
| Level |
Type |
Length |
Width |
Dimensions |
|
Basement |
Bedroom 4 |
5.5931 m |
3.7582 m |
5.5931 m x 3.7582 m |
|
Basement |
Family Room |
10.0584 m |
6.096 m |
10.0584 m x 6.096 m |
|
Basement |
Utility Room |
4.4958 m |
2.9566 m |
4.4958 m x 2.9566 m |
|
Basement |
Other |
2.1336 m |
2.9718 m |
2.1336 m x 2.9718 m |
|
Basement |
Other |
2.9566 m |
2.1336 m |
2.9566 m x 2.1336 m |
|
Basement |
Bathroom |
2.2342 m |
1.9812 m |
2.2342 m x 1.9812 m |
|
Basement |
Other |
2.9718 m |
1.2192 m |
2.9718 m x 1.2192 m |
|
Basement |
Bedroom 3 |
3.5814 m |
2.8956 m |
3.5814 m x 2.8956 m |
|
Main Level |
Living Room |
4.8829 m |
6.4 m |
4.8829 m x 6.4 m |
|
Main Level |
Kitchen |
3.5814 m |
5.334 m |
3.5814 m x 5.334 m |
|
Main Level |
Dining Room |
3.2918 m |
3.6591 m |
3.2918 m x 3.6591 m |
|
Main Level |
Office |
3.6728 m |
5.1816 m |
3.6728 m x 5.1816 m |
|
Main Level |
Foyer |
5.2 m |
2.5 m |
5.2 m x 2.5 m |
|
Main Level |
Bedroom |
4.4196 m |
4.31 m |
4.4196 m x 4.31 m |
|
Main Level |
Bedroom 2 |
4.1453 m |
3.048 m |
4.1453 m x 3.048 m |
|
Main Level |
Laundry Room |
2.0422 m |
1.905 m |
2.0422 m x 1.905 m |
|
Main Level |
Sunroom |
3.5966 m |
3.4564 m |
3.5966 m x 3.4564 m |
https://www.realtor.ca/real-estate/28448142/131-eady-station-road-oro-medonte-rural-oro-medonte




