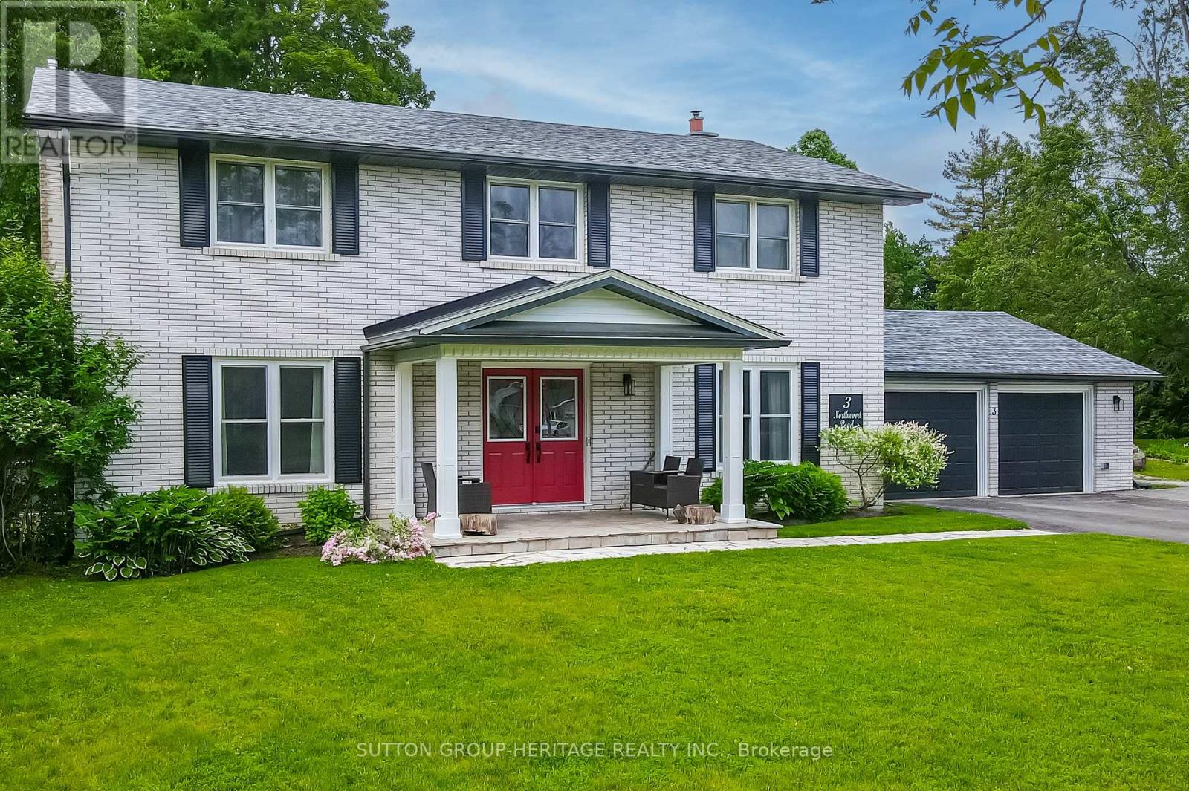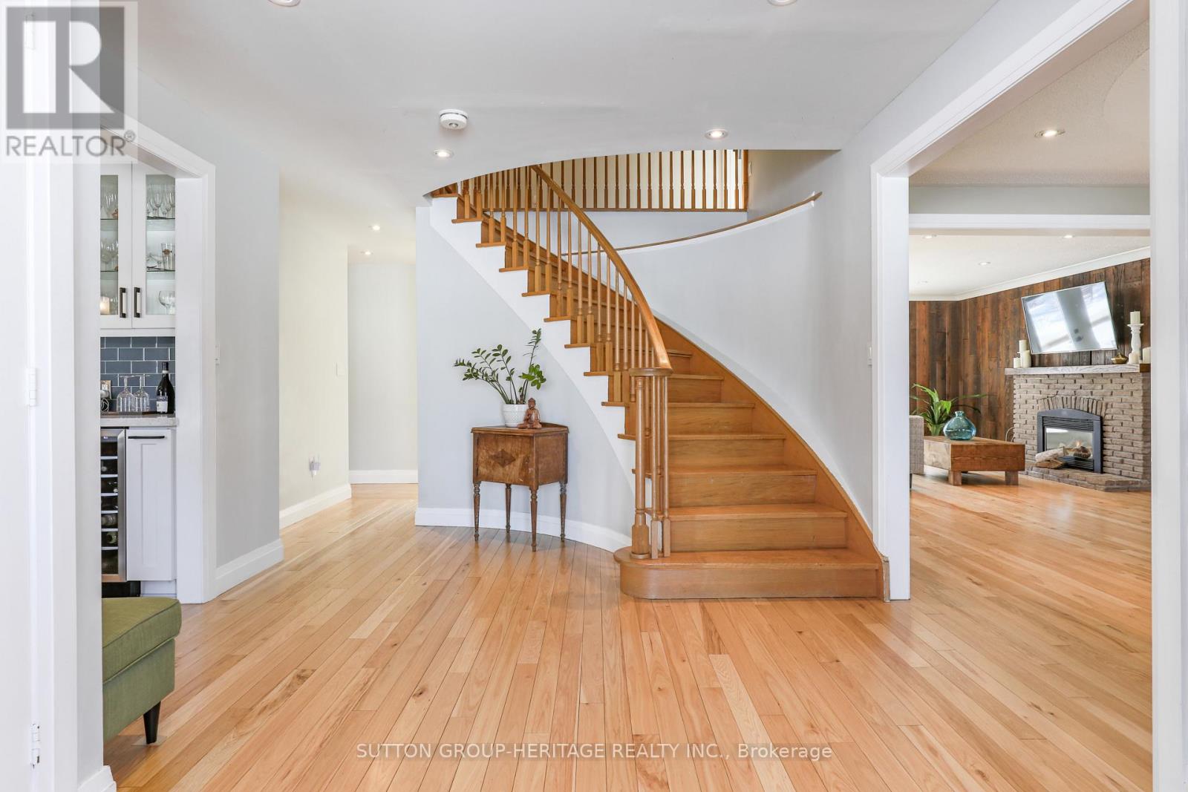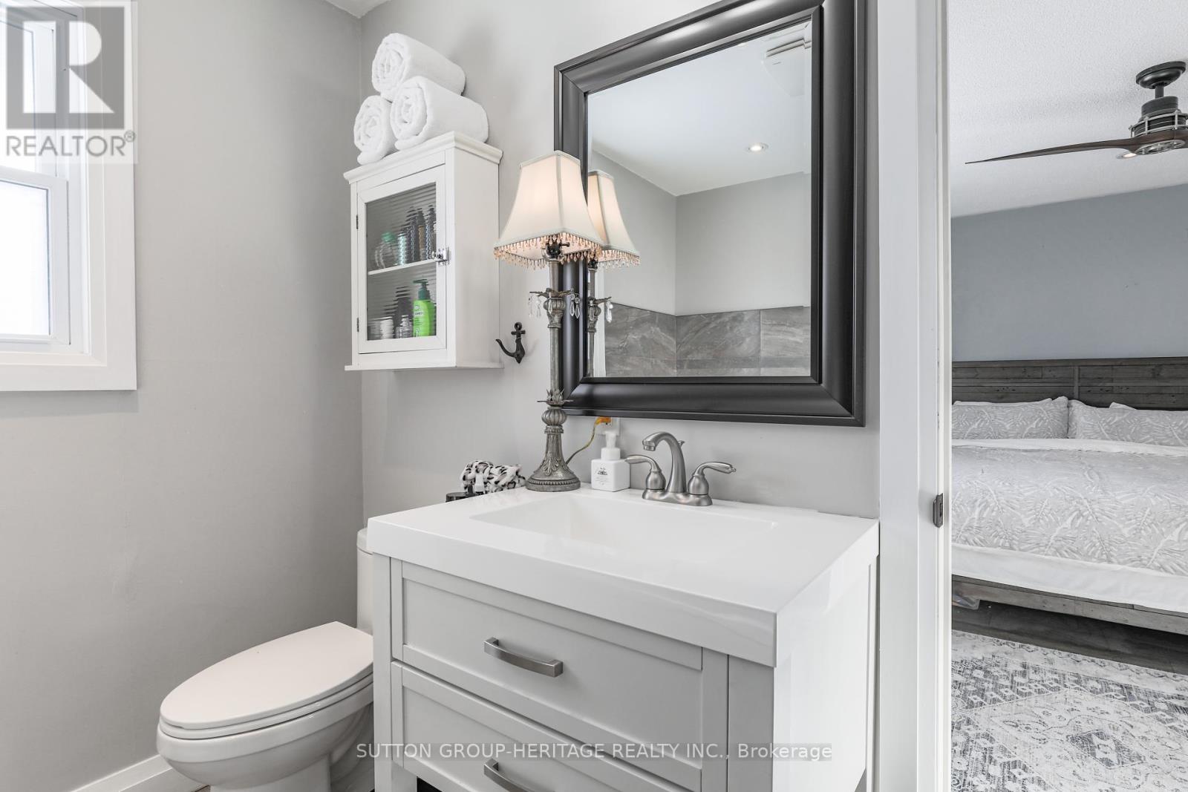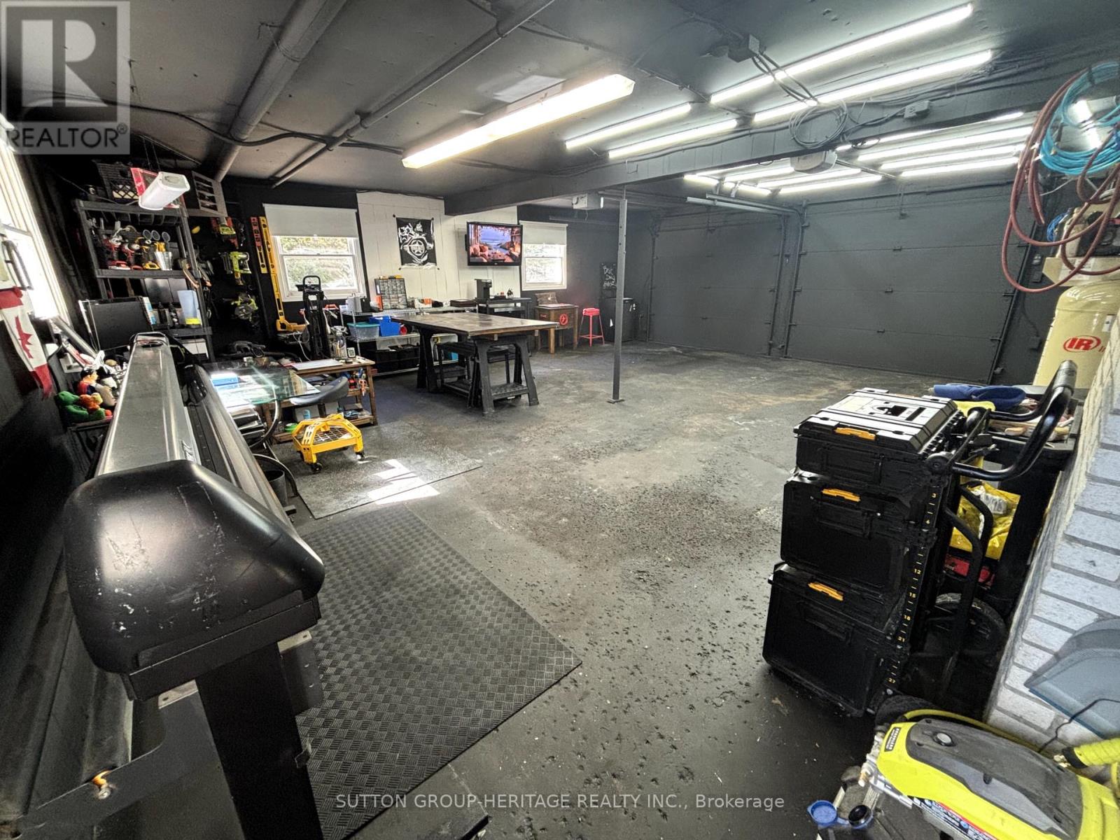6 Bedroom
4 Bathroom
2,500 - 3,000 ft2
Fireplace
Inground Pool
Central Air Conditioning
Forced Air
$1,475,000
It's a Beautiful Day in the Neighbourhood! This is the Story of 3 Northwood Road in the coveted "Wood River Acres". A Place to raise a Family, have Friends Gather or enjoy Retirement for years to come. This Beautiful family Home boasts 5 Bedrooms on the 2nd Floor, 1 Bedroom in the basement with gas Fireplace & Ensuite bathroom (The 59" Soaker Tub gives all the Spa Feels), Beautiful Kitchen fully Renovated in 2021 with Quartz Counters, Island, 2 Sinks, Pot Filler Tap, Stainless Steel Appliances incl/ gas Stove with Double Oven & Separate Wine Fridge all Overlooking the Sunroomwhich overlooks the Pool. What a Fabulous place to sit and enjoy your Morning Coffee. Hickory Hardwood Flooring throughout most of the main floor with quality Vinyl Plank in Kitchen & Bedrooms. All three 4pc & one 2pc Bathrooms have been completely renovated. On the lower level in addition to the large bedroom/recreation room you will find a Home Theatre Room with Smart LG 86" LED Big Screen TV, powerful 7.2 165W Sony Surround Sound, 4 Valencia Tuscany Leather Seating, a 10 Man Sauna, Cold Cellar, 8.91 x 12.75 Ft Yoga/Meditation Room & Ample Storage. Over 4300 sq ft of Living Space. Large, heated 2 Car Multi-use Garage: Man Cave, Workshop, Office. This Charming Property has been lovingly upgraded & maintained Including Roof, Windows, Doors, Electrical, Plumbing, Hvac. Paved driveway widened, 16 x 16 Ft Deck added with Outdoor Kitchen capability, New stonework platform and walkway at side of Home. All of this on a Premium 1/2 Acre Lot. Have You Called The Movers Yet? (id:50638)
Property Details
|
MLS® Number
|
N12218888 |
|
Property Type
|
Single Family |
|
Community Name
|
Sutton & Jackson's Point |
|
Amenities Near By
|
Golf Nearby, Park, Schools |
|
Equipment Type
|
Air Conditioner |
|
Features
|
Cul-de-sac, Flat Site, Lighting, Carpet Free, Gazebo, Guest Suite, Sauna |
|
Parking Space Total
|
12 |
|
Pool Type
|
Inground Pool |
|
Rental Equipment Type
|
Air Conditioner |
|
Structure
|
Patio(s), Deck, Shed |
Building
|
Bathroom Total
|
4 |
|
Bedrooms Above Ground
|
5 |
|
Bedrooms Below Ground
|
1 |
|
Bedrooms Total
|
6 |
|
Age
|
51 To 99 Years |
|
Amenities
|
Fireplace(s) |
|
Appliances
|
Garage Door Opener Remote(s), Water Heater - Tankless, Water Heater, Water Purifier, Dishwasher, Dryer, Furniture, Microwave, Oven, Stove, Washer, Wine Fridge, Refrigerator |
|
Basement Development
|
Finished |
|
Basement Type
|
N/a (finished) |
|
Construction Style Attachment
|
Detached |
|
Cooling Type
|
Central Air Conditioning |
|
Exterior Finish
|
Brick |
|
Fireplace Present
|
Yes |
|
Fireplace Total
|
2 |
|
Flooring Type
|
Hardwood, Laminate |
|
Foundation Type
|
Block |
|
Half Bath Total
|
1 |
|
Heating Fuel
|
Natural Gas |
|
Heating Type
|
Forced Air |
|
Stories Total
|
2 |
|
Size Interior
|
2,500 - 3,000 Ft2 |
|
Type
|
House |
|
Utility Water
|
Municipal Water |
Parking
Land
|
Acreage
|
No |
|
Fence Type
|
Fenced Yard |
|
Land Amenities
|
Golf Nearby, Park, Schools |
|
Sewer
|
Sanitary Sewer |
|
Size Depth
|
206 Ft |
|
Size Frontage
|
50 Ft |
|
Size Irregular
|
50 X 206 Ft ; Irregular Pie W:250.87ft E:163.71ft |
|
Size Total Text
|
50 X 206 Ft ; Irregular Pie W:250.87ft E:163.71ft|1/2 - 1.99 Acres |
|
Surface Water
|
Lake/pond |
|
Zoning Description
|
Residential |
Rooms
| Level |
Type |
Length |
Width |
Dimensions |
|
Second Level |
Primary Bedroom |
4.55 m |
4.09 m |
4.55 m x 4.09 m |
|
Second Level |
Bedroom 2 |
4.07 m |
3.91 m |
4.07 m x 3.91 m |
|
Second Level |
Bedroom 3 |
3.24 m |
3.52 m |
3.24 m x 3.52 m |
|
Second Level |
Bedroom 4 |
5.1 m |
3.22 m |
5.1 m x 3.22 m |
|
Second Level |
Bedroom 5 |
3.61 m |
2.45 m |
3.61 m x 2.45 m |
|
Basement |
Bedroom |
5.91 m |
3.92 m |
5.91 m x 3.92 m |
|
Basement |
Media |
6.33 m |
3.89 m |
6.33 m x 3.89 m |
|
Ground Level |
Living Room |
4.09 m |
4.15 m |
4.09 m x 4.15 m |
|
Ground Level |
Dining Room |
4.2 m |
3.63 m |
4.2 m x 3.63 m |
|
Ground Level |
Kitchen |
5.67 m |
2.88 m |
5.67 m x 2.88 m |
|
Ground Level |
Sunroom |
3.99 m |
3.04 m |
3.99 m x 3.04 m |
|
Ground Level |
Family Room |
5.18 m |
5.04 m |
5.18 m x 5.04 m |
https://www.realtor.ca/real-estate/28465007/3-northwood-road-georgina-sutton-jacksons-point-sutton-jacksons-point




















































