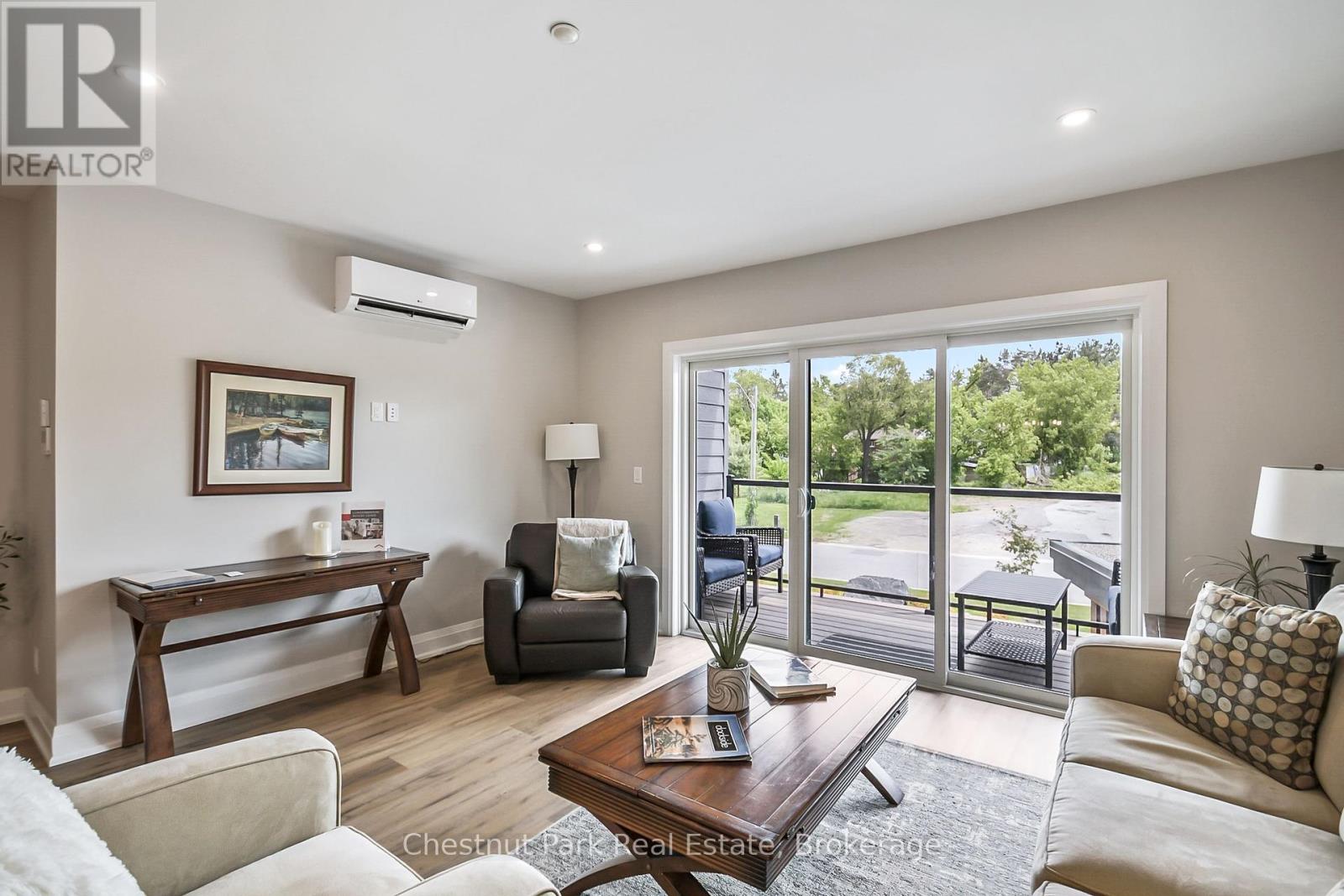205 - 200 Anglo Street Bracebridge, Ontario P1L 1G4
Contact Us
Contact us for more information
$724,000Maintenance, Insurance, Common Area Maintenance, Water
$480.44 Monthly
Maintenance, Insurance, Common Area Maintenance, Water
$480.44 MonthlyCarefree Condo Living on the Muskoka River Perfect for Your Next Chapter - Welcome to RiversEdge, a boutique-style condominium offering peaceful, low-maintenance living in the heart of beautiful Muskoka. This spacious 1,410 sq ft, 2-bedroom plus den suite is ideal for those looking to downsize without compromising on comfort or quality. Set in a quiet building with just 24 thoughtfully designed units, RiversEdge is perfectly situated on the banks of the Muskoka River offering scenic views and tranquil surroundings, all just a short stroll from downtown shops, restaurants, the park, and even pickleball courts.Enjoy the ease of condo living with on-site amenities including a fitness room, party room, car wash, and a lovely riverside patio, perfect for relaxing with a good book or catching up with friends on a sunny afternoon. For those who love the water, private boat docking is also available (at an additional cost).Inside Unit 205, you'll find quality finishes throughout, including hardwood floors, porcelain tile, quartz countertops, pot lighting, in-floor heating, and ductless A/Call designed for year-round comfort and timeless style. While listing photos reflect a nearly identical suite, this home is move-in ready and waiting for you.Enjoy peace of mind with secure front entry, underground parking, and private storage lockerseverything you need for a relaxed, worry-free lifestyle.Whether you're looking to simplify, travel more, or just enjoy the beauty of Muskoka every day, RiversEdge offers the perfect place to call home.Come experience what relaxed, riverside condo living can mean for you. (id:50638)
Property Details
| MLS® Number | X12221866 |
| Property Type | Single Family |
| Community Name | Macaulay |
| Amenities Near By | Park, Public Transit |
| Community Features | Pet Restrictions |
| Easement | Other |
| Features | Cul-de-sac, Flat Site, Lighting, Balcony |
| Parking Space Total | 1 |
| Structure | Dock |
| View Type | River View |
| Water Front Type | Waterfront |
Building
| Bathroom Total | 2 |
| Bedrooms Above Ground | 2 |
| Bedrooms Total | 2 |
| Age | New Building |
| Amenities | Exercise Centre, Car Wash, Party Room, Visitor Parking, Storage - Locker |
| Appliances | Water Heater - Tankless |
| Basement Development | Partially Finished |
| Basement Type | Full (partially Finished) |
| Construction Status | Insulation Upgraded |
| Exterior Finish | Wood, Stone |
| Fireplace Present | Yes |
| Fireplace Total | 1 |
| Foundation Type | Concrete |
| Heating Type | Hot Water Radiator Heat |
| Size Interior | 1,400 - 1,599 Ft2 |
| Type | Apartment |
Parking
| Underground | |
| Garage |
Land
| Access Type | Year-round Access, Private Docking |
| Acreage | No |
| Land Amenities | Park, Public Transit |
| Surface Water | River/stream |
| Zoning Description | R4-28 |
Rooms
| Level | Type | Length | Width | Dimensions |
|---|---|---|---|---|
| Main Level | Other | 4.36 m | 1.67 m | 4.36 m x 1.67 m |
| Main Level | Living Room | 4.45 m | 3.86 m | 4.45 m x 3.86 m |
| Main Level | Dining Room | 5.25 m | 3.04 m | 5.25 m x 3.04 m |
| Main Level | Kitchen | 3.04 m | 3.14 m | 3.04 m x 3.14 m |
| Main Level | Primary Bedroom | 3.5 m | 3.85 m | 3.5 m x 3.85 m |
| Main Level | Bedroom | 3.14 m | 4.11 m | 3.14 m x 4.11 m |
https://www.realtor.ca/real-estate/28471178/205-200-anglo-street-bracebridge-macaulay-macaulay























