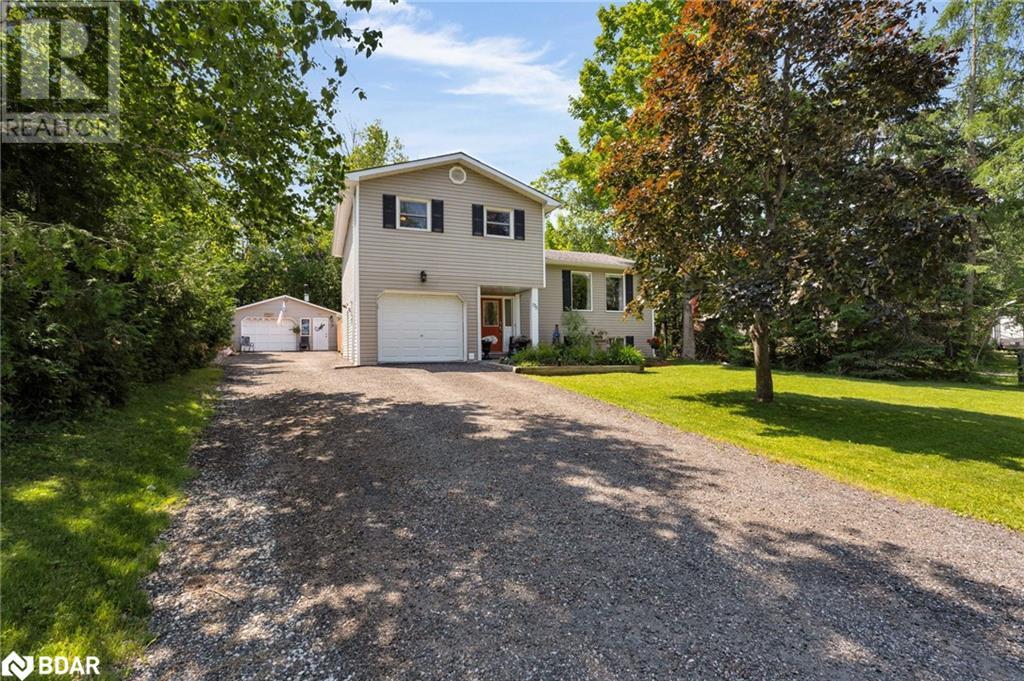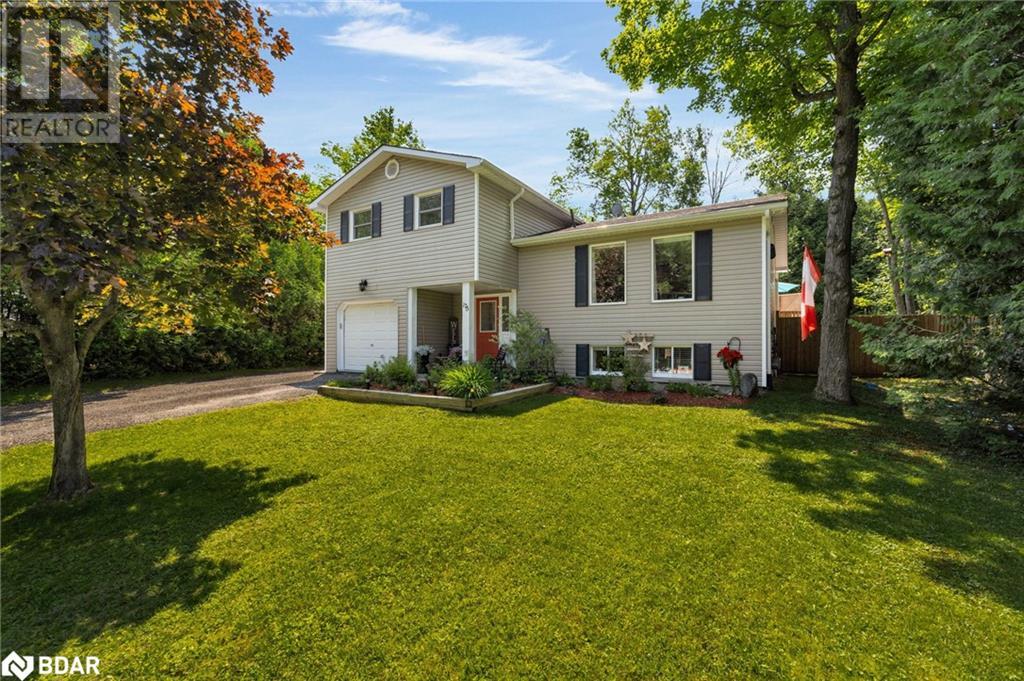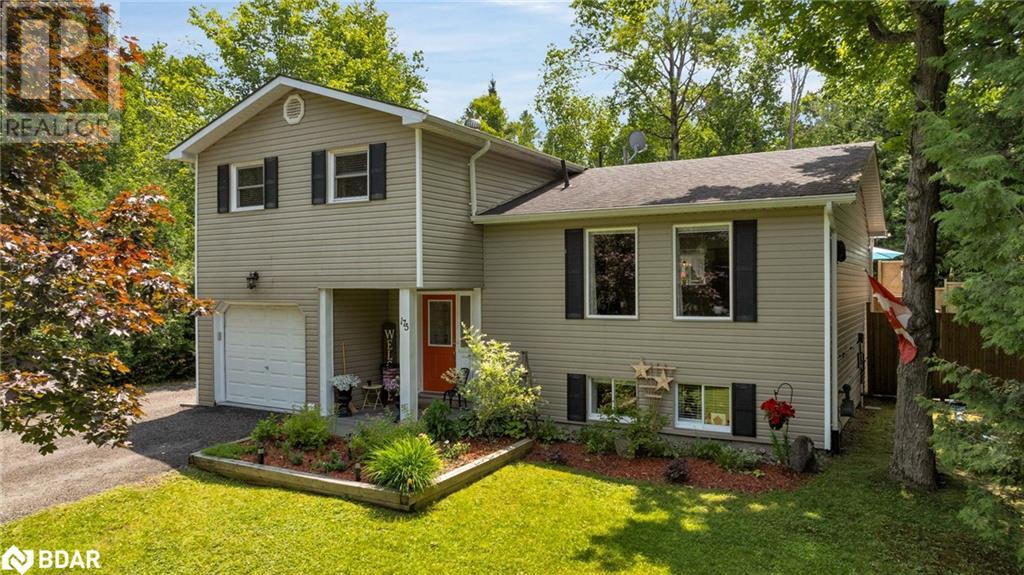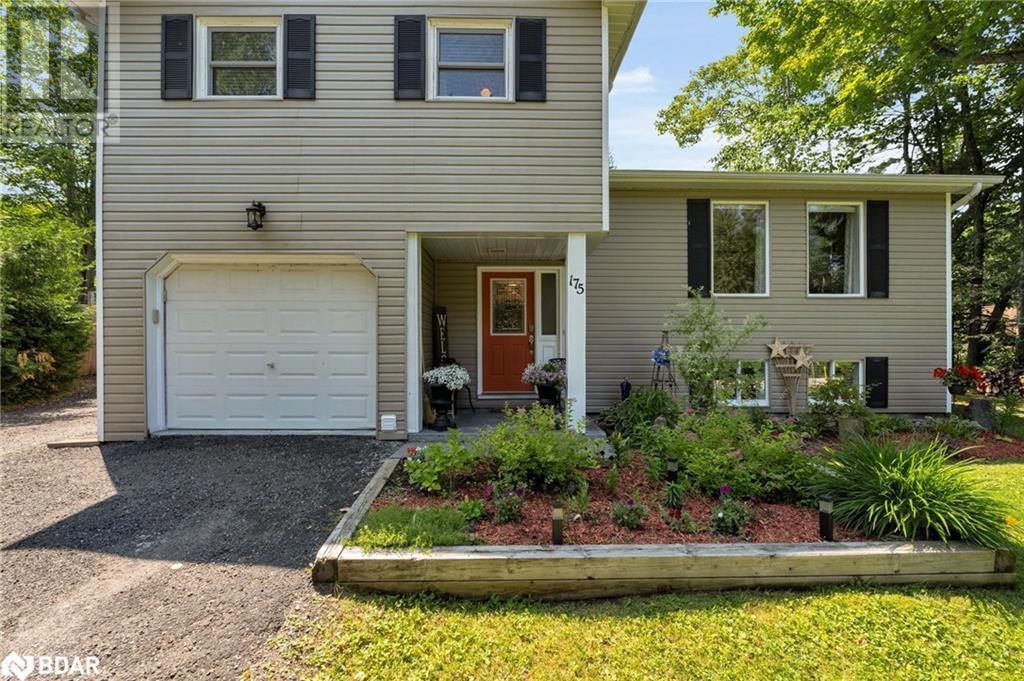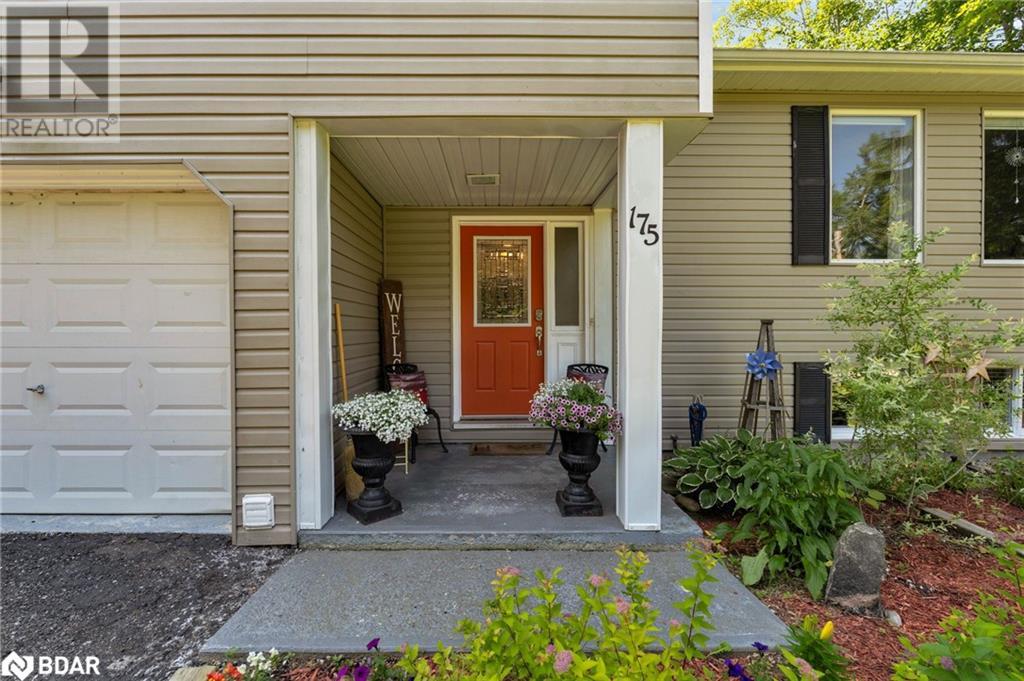3 Bedroom
2 Bathroom
1,972 ft2
Central Air Conditioning
Forced Air
Lawn Sprinkler, Landscaped
$754,900
The heart is where the home is, this expansive family home is in a quiet, desirable area in Gravenhurst! This 1565sqft sidesplit has 3+1 bedrooms, 1.5 baths and 2 separate garage spaces (1 single attached & 1.5 detached setup as workshop 20 X 20). It has an updated kitchen with SS appliances, renovated bathroom with modern soaker tub, separate shower and en-suite privileges to the Master. The lower level is nice and bright with the 4th bedroom & additional area to set up a workout space, kids play area ect. The home is located across from greenspace, you will see an abundance of wildlife and it's on a dead end cul-de-sac. At the end of the boulevard there's a great walking trail through the forest, as well as Ungerman Park and Lorne St. beach on lake Muskoka for swimming and beautiful lake views close by. Shops, amenities and the YMCA are all walking distance away. Additional features include: hardwood floors, Yotul Gas Fireplace (17,000 btu), back deck with above ground pool. Make this your next family home to create endless memories. (id:50638)
Property Details
|
MLS® Number
|
40747679 |
|
Property Type
|
Single Family |
|
Amenities Near By
|
Beach, Park, Playground, Schools, Shopping |
|
Communication Type
|
High Speed Internet |
|
Community Features
|
Quiet Area, Community Centre |
|
Equipment Type
|
None |
|
Features
|
Cul-de-sac, Conservation/green Belt, Crushed Stone Driveway, Sump Pump, Private Yard |
|
Parking Space Total
|
8 |
|
Rental Equipment Type
|
None |
|
Structure
|
Workshop |
Building
|
Bathroom Total
|
2 |
|
Bedrooms Above Ground
|
3 |
|
Bedrooms Total
|
3 |
|
Appliances
|
Central Vacuum, Dishwasher, Dryer, Microwave, Refrigerator, Stove, Washer, Microwave Built-in, Window Coverings |
|
Basement Development
|
Finished |
|
Basement Type
|
Partial (finished) |
|
Constructed Date
|
1987 |
|
Construction Style Attachment
|
Detached |
|
Cooling Type
|
Central Air Conditioning |
|
Exterior Finish
|
Vinyl Siding |
|
Fire Protection
|
Smoke Detectors |
|
Foundation Type
|
Block |
|
Half Bath Total
|
1 |
|
Heating Fuel
|
Natural Gas |
|
Heating Type
|
Forced Air |
|
Size Interior
|
1,972 Ft2 |
|
Type
|
House |
|
Utility Water
|
Municipal Water |
Parking
|
Attached Garage
|
|
|
Detached Garage
|
|
Land
|
Access Type
|
Road Access |
|
Acreage
|
No |
|
Fence Type
|
Fence |
|
Land Amenities
|
Beach, Park, Playground, Schools, Shopping |
|
Landscape Features
|
Lawn Sprinkler, Landscaped |
|
Sewer
|
Municipal Sewage System |
|
Size Depth
|
136 Ft |
|
Size Frontage
|
72 Ft |
|
Size Total Text
|
Under 1/2 Acre |
|
Zoning Description
|
R-1 |
Rooms
| Level |
Type |
Length |
Width |
Dimensions |
|
Second Level |
Bedroom |
|
|
11'5'' x 9'5'' |
|
Second Level |
Bedroom |
|
|
10'0'' x 8'7'' |
|
Second Level |
Primary Bedroom |
|
|
15'7'' x 11'0'' |
|
Second Level |
5pc Bathroom |
|
|
10'3'' x 7'0'' |
|
Lower Level |
Utility Room |
|
|
11'0'' x 6'0'' |
|
Lower Level |
Family Room |
|
|
16'0'' x 13'0'' |
|
Lower Level |
Den |
|
|
12'5'' x 10'8'' |
|
Main Level |
Dining Room |
|
|
9'6'' x 9'3'' |
|
Main Level |
Kitchen |
|
|
10'8'' x 9'6'' |
|
Main Level |
Living Room |
|
|
17'6'' x 16'8'' |
|
Main Level |
Office |
|
|
18'5'' x 10'2'' |
|
Main Level |
2pc Bathroom |
|
|
4'11'' x 4'0'' |
Utilities
|
Cable
|
Available |
|
Electricity
|
Available |
|
Natural Gas
|
Available |
|
Telephone
|
Available |
https://www.realtor.ca/real-estate/28553856/175-segwun-boulevard-gravenhurst


