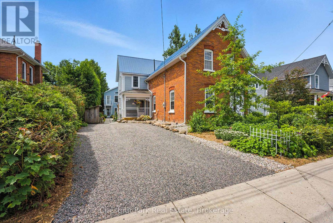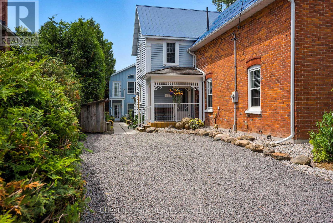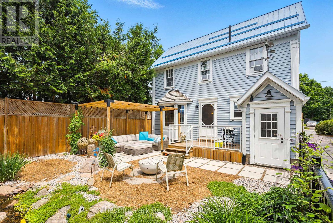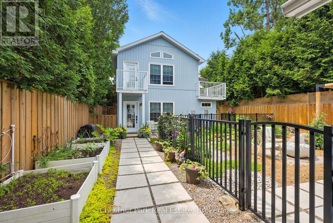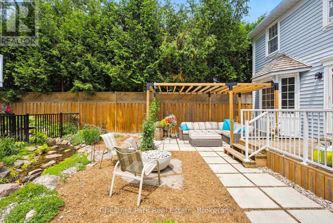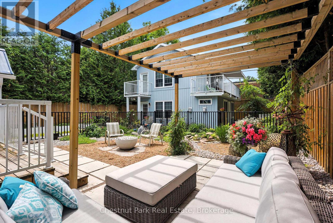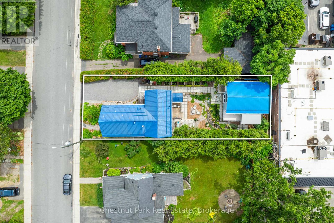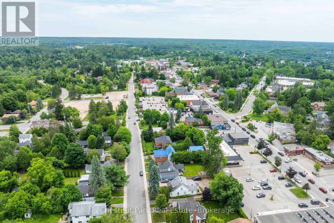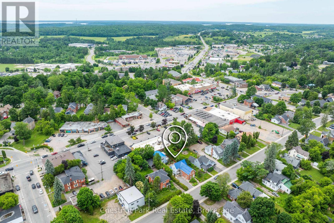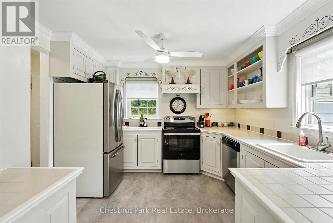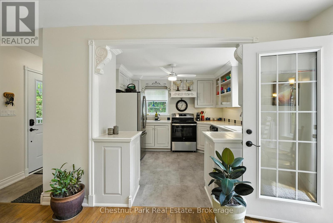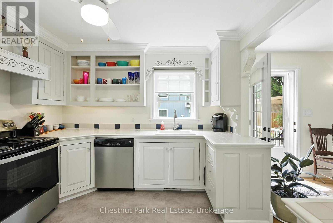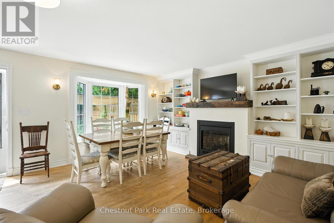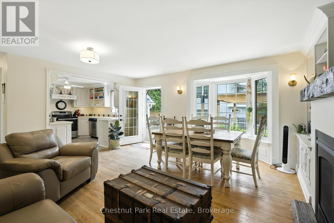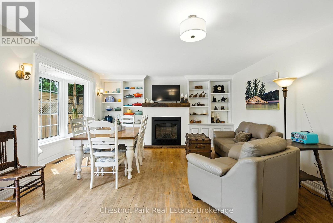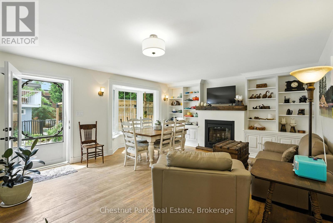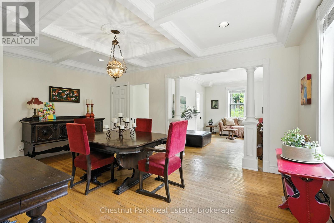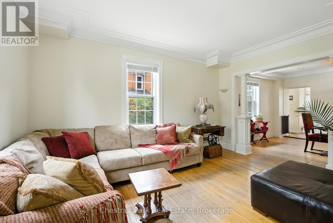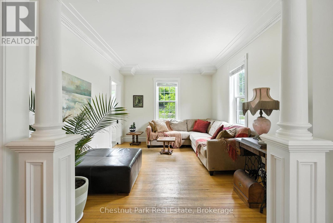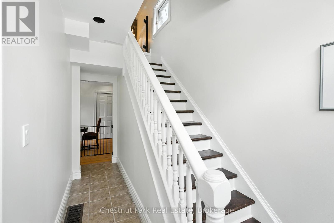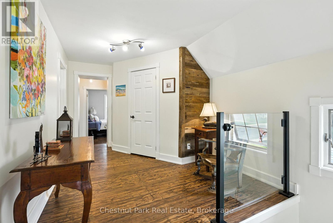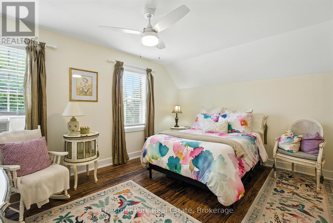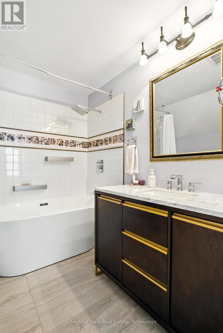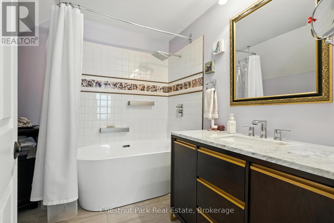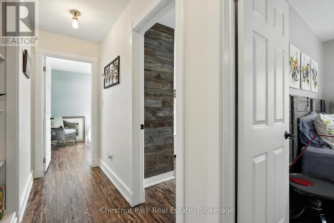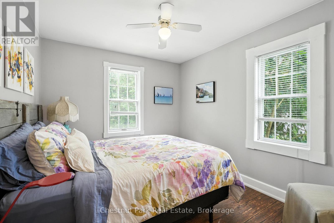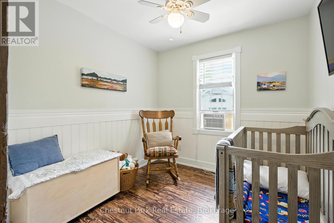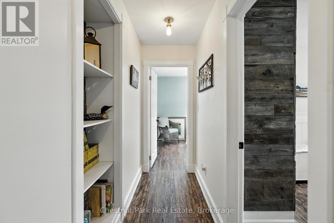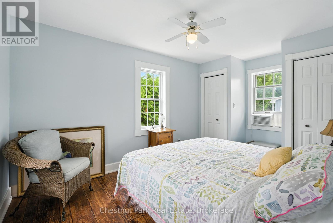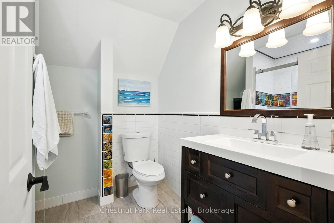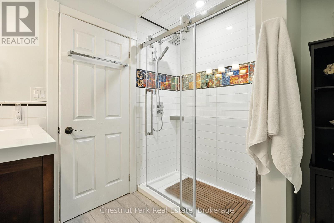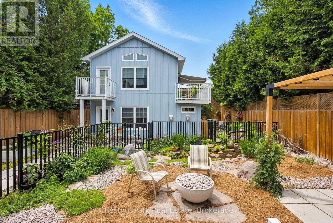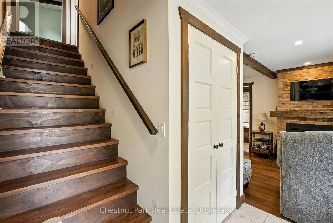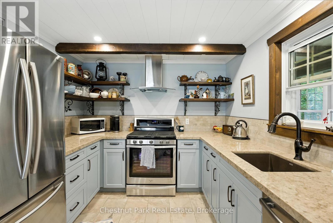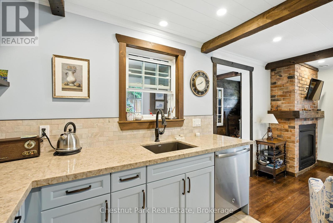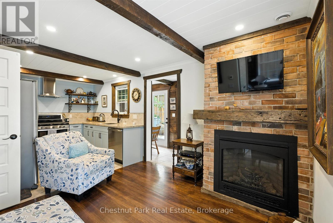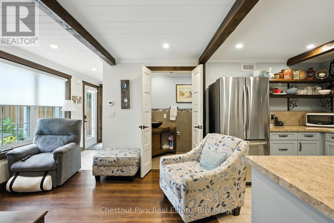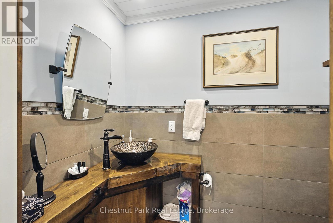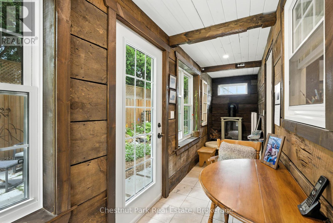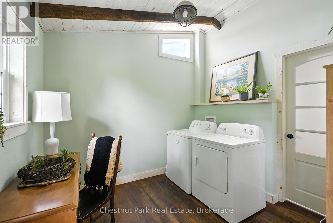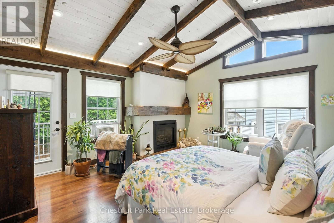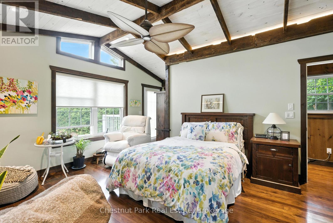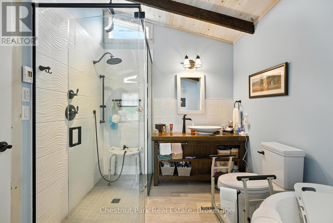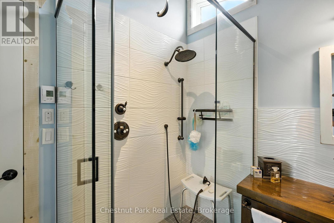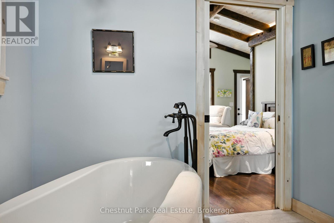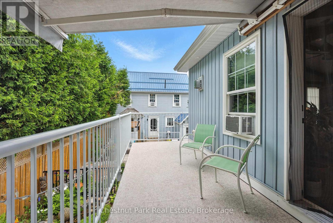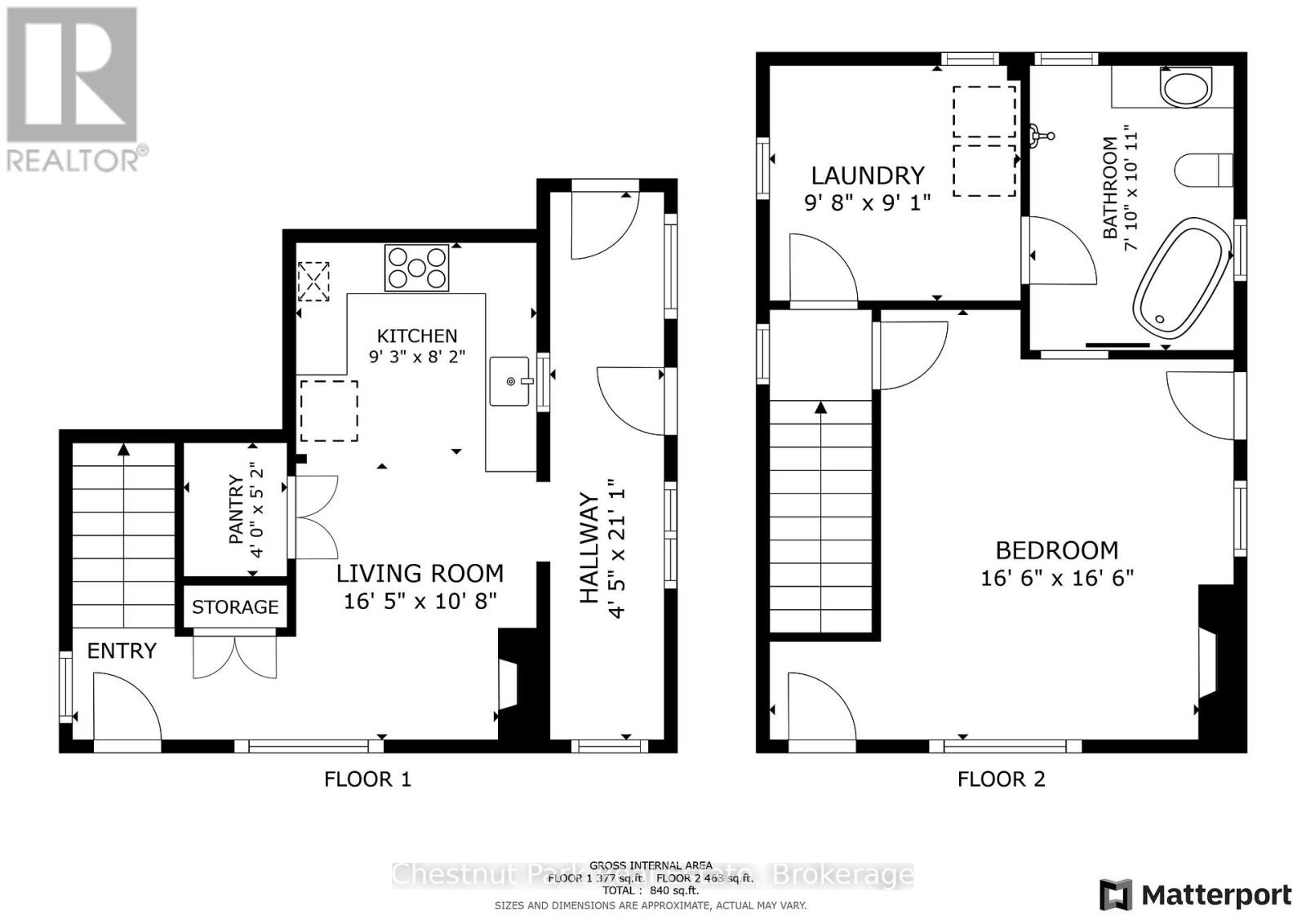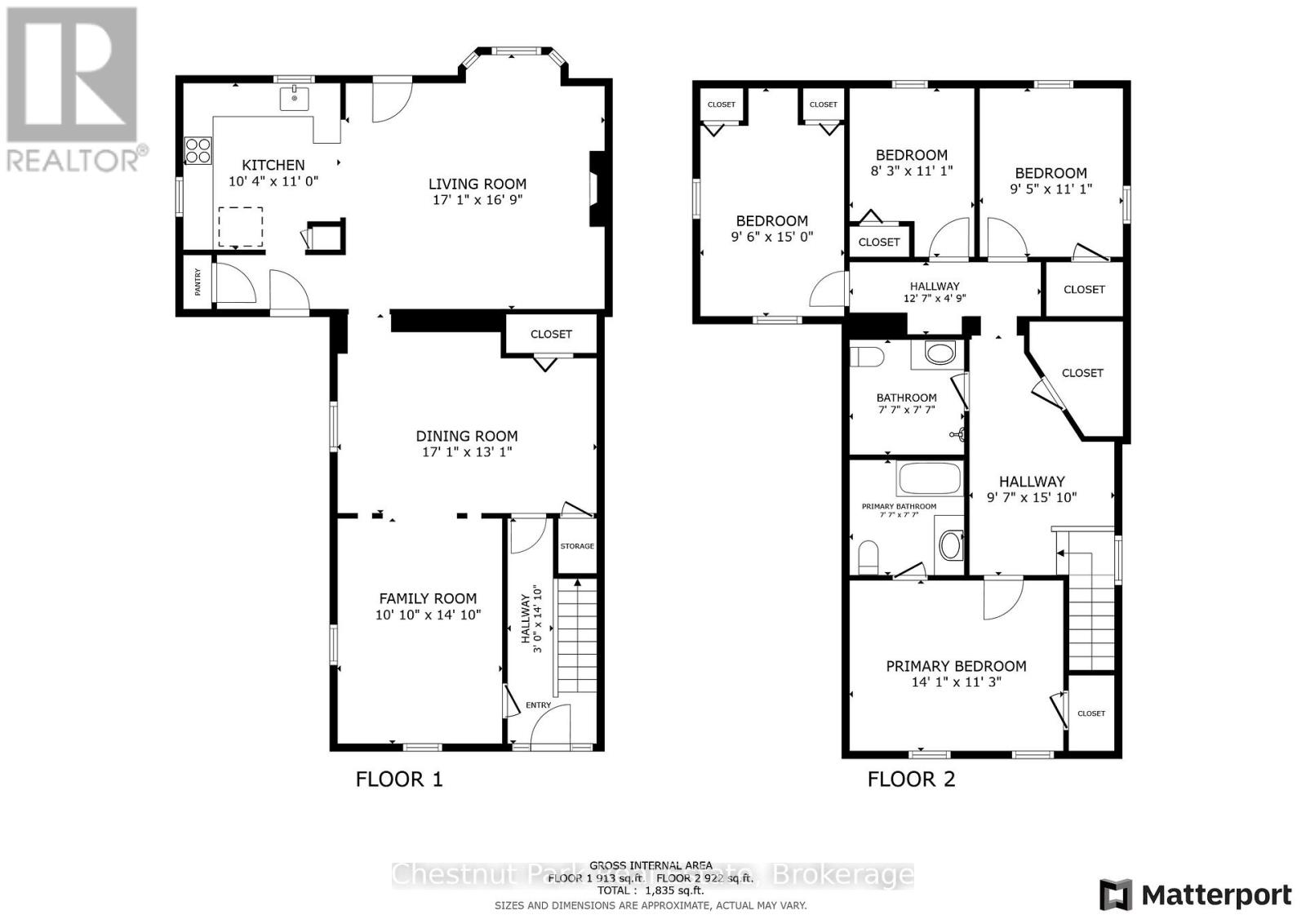212 James Street Bracebridge, Ontario P1L 2B8
Contact Us
Contact us for more information
$1,195,000
Charming Renovated Century Home with Carriage House, Commercial Potential & Prime In-Town Location. Discover the perfect blend of historic charm, modern updates, and incredible versatility in this fully renovated 4-bedroom, 2-bathroom century home. Located right in town, yet tucked away enough to feel like a private retreat - this property offers the rare combination of residential comfort and commercial opportunity. Step inside to find two spacious sitting rooms, a formal dining room, and character-filled finishes throughout. The kitchen and bathrooms have been tastefully updated, while laundry is conveniently located in the basement.The lower level also features a large unfinished space brimming with potential; ideal for creating a separate apartment, home office, studio, or even running a business right from home. Bonus: Detached 1-Bedroom Carriage House - A true highlight of the property! The carriage house includes 1 bedroom, 2 bathrooms, a beautiful Muskoka room, and a large deck overlooking the professionally landscaped yard and tranquil waterfall. Its perfect for extended family, guests, or rental income. Zoned Residential & Commercial, With flexible zoning and ample space, this unique property opens the door to a wide range of possibilities. Multi-generational living, home-based business, or investment potential. Don't miss your chance to own a truly special property that offers charm, functionality, and opportunity: all in an unbeatable location. (id:50638)
Open House
This property has open houses!
10:00 am
Ends at:12:00 pm
Property Details
| MLS® Number | X12262438 |
| Property Type | Single Family |
| Community Name | Macaulay |
| Features | Guest Suite |
| Parking Space Total | 3 |
Building
| Bathroom Total | 2 |
| Bedrooms Above Ground | 4 |
| Bedrooms Total | 4 |
| Age | 100+ Years |
| Appliances | All, Window Coverings |
| Basement Features | Separate Entrance |
| Basement Type | N/a |
| Exterior Finish | Brick |
| Foundation Type | Block, Stone |
| Heating Fuel | Natural Gas |
| Heating Type | Forced Air |
| Stories Total | 2 |
| Size Interior | 2,500 - 3,000 Ft2 |
| Type | Other |
| Utility Power | Generator |
| Utility Water | Municipal Water |
Parking
| No Garage |
Land
| Acreage | No |
| Landscape Features | Landscaped |
| Sewer | Sanitary Sewer |
| Size Depth | 132 Ft |
| Size Frontage | 44 Ft |
| Size Irregular | 44 X 132 Ft |
| Size Total Text | 44 X 132 Ft |
| Zoning Description | Residential Commercial |
Rooms
| Level | Type | Length | Width | Dimensions |
|---|---|---|---|---|
| Main Level | Kitchen | 3.16 m | 3.35 m | 3.16 m x 3.35 m |
| Main Level | Living Room | 5.18 m | 5.15 m | 5.18 m x 5.15 m |
| Main Level | Dining Room | 5.18 m | 3.96 m | 5.18 m x 3.96 m |
| Main Level | Family Room | 3.07 m | 4.26 m | 3.07 m x 4.26 m |
| Upper Level | Primary Bedroom | 4.26 m | 3.47 m | 4.26 m x 3.47 m |
| Upper Level | Bathroom | 2.34 m | 2.34 m | 2.34 m x 2.34 m |
| Upper Level | Bathroom | 2.34 m | 2.34 m | 2.34 m x 2.34 m |
| Upper Level | Bedroom 2 | 2.89 m | 3.35 m | 2.89 m x 3.35 m |
| Upper Level | Bedroom 3 | 2.56 m | 3.35 m | 2.56 m x 3.35 m |
| Upper Level | Bedroom 4 | 2.92 m | 4.57 m | 2.92 m x 4.57 m |
https://www.realtor.ca/real-estate/28557918/212-james-street-bracebridge-macaulay-macaulay


