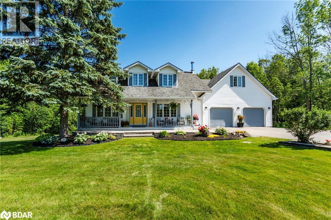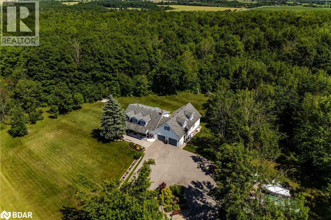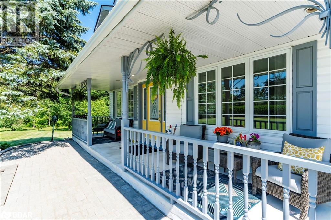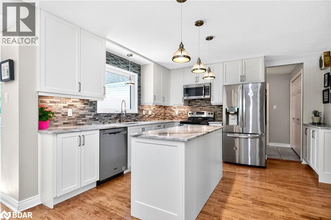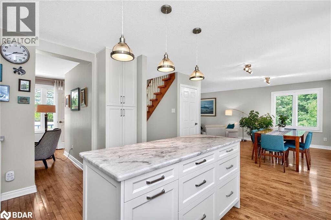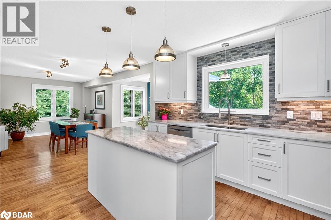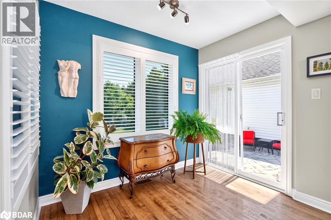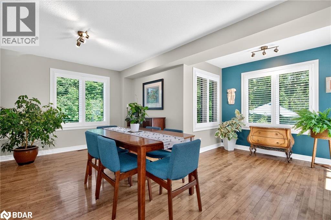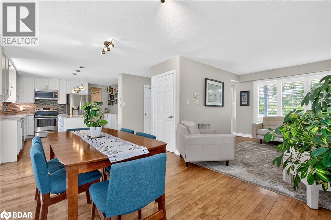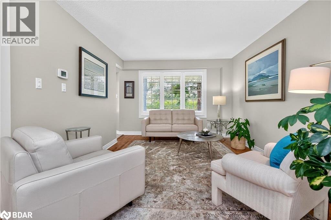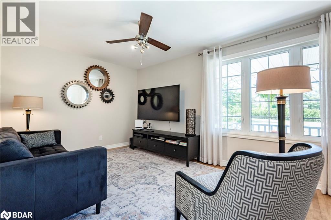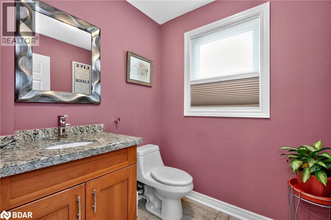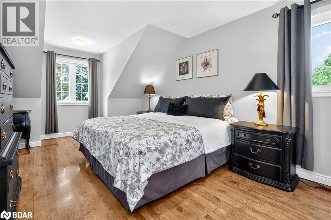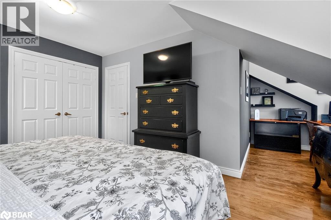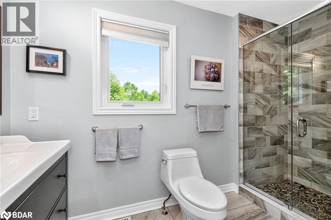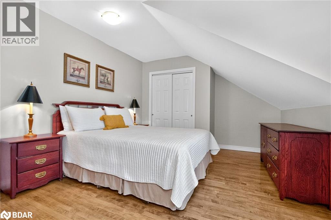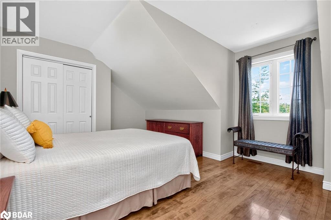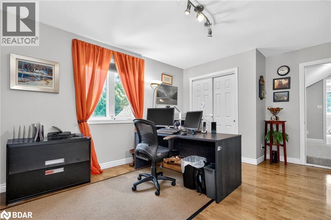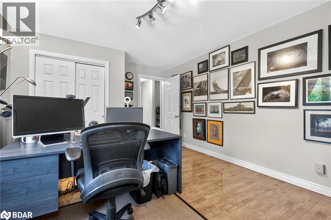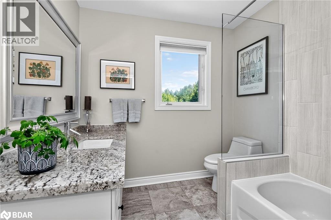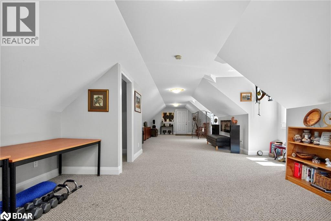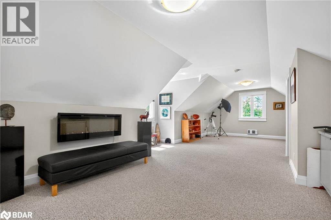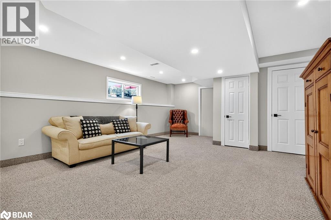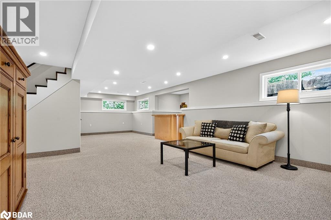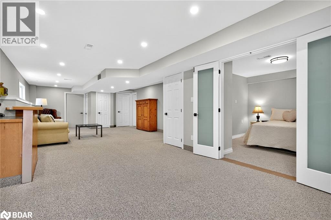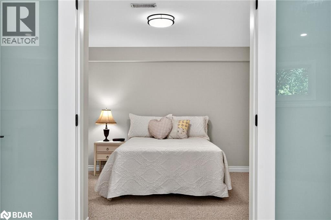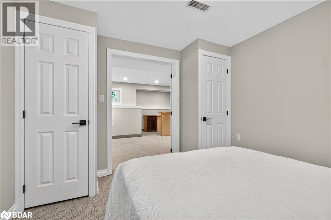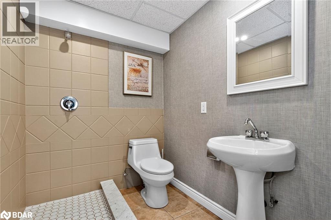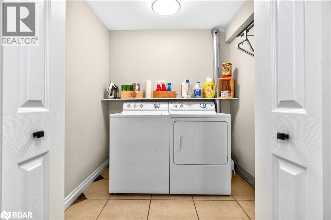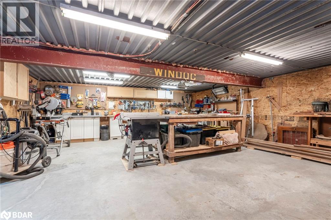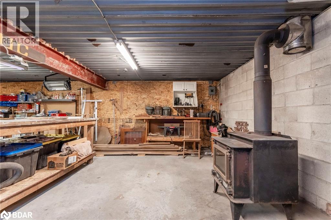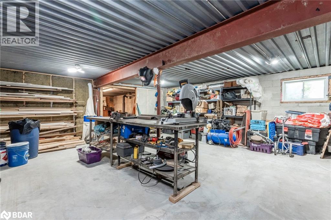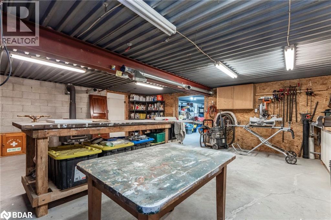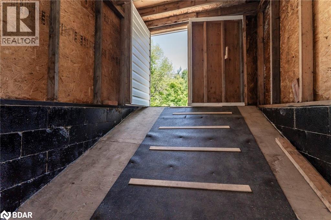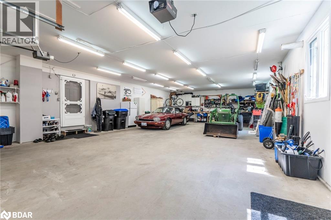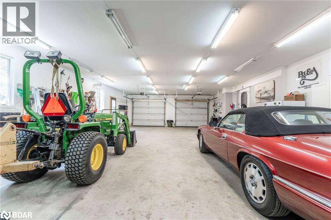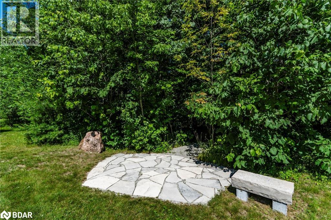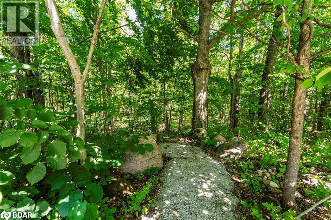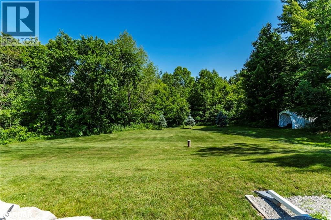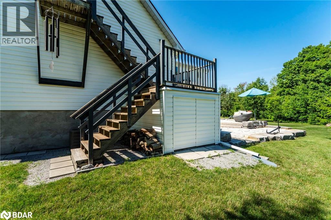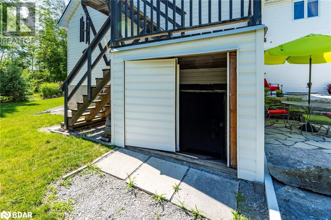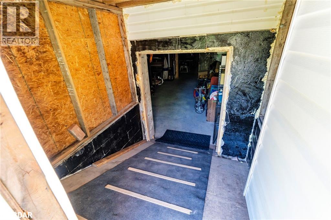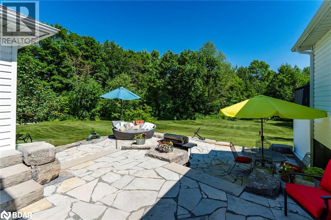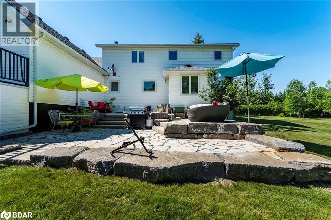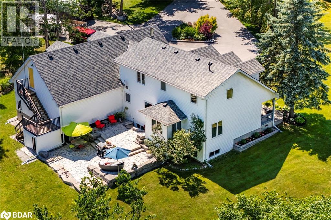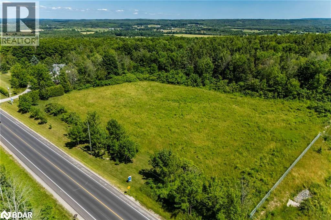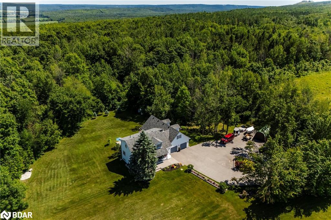3 Bedroom
4 Bathroom
2,554 ft2
2 Level
Central Air Conditioning
Baseboard Heaters, Forced Air, Stove
Acreage
$1,345,000
Set on a picturesque 7.7-acre lot at the edge of Moonstone, this updated Cape Cod-style home blends charm, space, and versatility. With 3 bedrooms, 4 bathrooms, and over $200,000 in thoughtful upgrades since 2016, it’s ideal for families, hobbyists, or anyone seeking a private retreat with room to grow. The main floor features maple hardwood floors and light-filled open-concept living, dining, and kitchen areas, along with a cozy den and a convenient two-piece bath. Upstairs, the spacious primary suite includes a custom closet, three-piece ensuite, and a quiet office nook, while two additional bedrooms and a full bathroom complete the upper level. A bonus room above the garage—with its own separate entrance—offers flexible living space, perfect for a studio, guest suite, or home-based business. The finished basement includes a rec room with bar, guest accomodations, bathroom, laundry area, and access to a large heated workshop located beneath the tandem garage. With direct outdoor access and a ramp to the backyard, it’s an ideal space for hobbyists or storing ATVs, snowmobiles, or equipment. Outdoors, enjoy a new stone patio, scenic walking trails, and ample parking with a paved driveway, 4-car tandem garage, and space for up to 12 vehicles. A whole-home Generac generator ensures peace of mind year-round. This is a rare opportunity to own a property that checks every box—privacy, functionality, and potential—in one of Moonstone’s most desirable settings. (id:50638)
Open House
This property has open houses!
Starts at:
1:00 pm
Ends at:
3:00 pm
Property Details
|
MLS® Number
|
40748154 |
|
Property Type
|
Single Family |
|
Amenities Near By
|
Schools |
|
Communication Type
|
High Speed Internet |
|
Community Features
|
Quiet Area |
|
Equipment Type
|
Propane Tank |
|
Features
|
Conservation/green Belt, Paved Driveway, Country Residential, Sump Pump, Automatic Garage Door Opener |
|
Parking Space Total
|
16 |
|
Rental Equipment Type
|
Propane Tank |
|
Structure
|
Porch |
Building
|
Bathroom Total
|
4 |
|
Bedrooms Above Ground
|
3 |
|
Bedrooms Total
|
3 |
|
Appliances
|
Dishwasher, Dryer, Refrigerator, Stove, Washer, Microwave Built-in, Garage Door Opener |
|
Architectural Style
|
2 Level |
|
Basement Development
|
Finished |
|
Basement Type
|
Full (finished) |
|
Constructed Date
|
1999 |
|
Construction Style Attachment
|
Detached |
|
Cooling Type
|
Central Air Conditioning |
|
Exterior Finish
|
Vinyl Siding |
|
Fire Protection
|
None |
|
Fixture
|
Ceiling Fans |
|
Half Bath Total
|
1 |
|
Heating Fuel
|
Propane |
|
Heating Type
|
Baseboard Heaters, Forced Air, Stove |
|
Stories Total
|
2 |
|
Size Interior
|
2,554 Ft2 |
|
Type
|
House |
|
Utility Water
|
Drilled Well |
Parking
Land
|
Access Type
|
Highway Access |
|
Acreage
|
Yes |
|
Land Amenities
|
Schools |
|
Sewer
|
Septic System |
|
Size Irregular
|
7.791 |
|
Size Total
|
7.791 Ac|5 - 9.99 Acres |
|
Size Total Text
|
7.791 Ac|5 - 9.99 Acres |
|
Zoning Description
|
Ru |
Rooms
| Level |
Type |
Length |
Width |
Dimensions |
|
Second Level |
4pc Bathroom |
|
|
8'2'' x 7'10'' |
|
Second Level |
Bonus Room |
|
|
46'8'' x 16'8'' |
|
Second Level |
Bedroom |
|
|
16'5'' x 12'1'' |
|
Second Level |
Bedroom |
|
|
16'5'' x 13'5'' |
|
Second Level |
Full Bathroom |
|
|
11'1'' x 5'0'' |
|
Second Level |
Primary Bedroom |
|
|
20'6'' x 19'4'' |
|
Basement |
Other |
|
|
8'9'' x 7'2'' |
|
Basement |
Cold Room |
|
|
30'3'' x 5'2'' |
|
Basement |
Storage |
|
|
24'2'' x 23'3'' |
|
Basement |
Other |
|
|
24'2'' x 23'0'' |
|
Basement |
3pc Bathroom |
|
|
6'8'' x 4'5'' |
|
Basement |
Laundry Room |
|
|
6'9'' x 5'9'' |
|
Basement |
Bonus Room |
|
|
11'1'' x 11'0'' |
|
Basement |
Recreation Room |
|
|
35'2'' x 28'3'' |
|
Main Level |
2pc Bathroom |
|
|
5'11'' x 5'10'' |
|
Main Level |
Breakfast |
|
|
8'10'' x 6'2'' |
|
Main Level |
Kitchen |
|
|
12'10'' x 12'7'' |
|
Main Level |
Dining Room |
|
|
17'3'' x 11'5'' |
|
Main Level |
Living Room |
|
|
12'1'' x 11'1'' |
|
Main Level |
Family Room |
|
|
16'7'' x 10'5'' |
|
Main Level |
Foyer |
|
|
13'1'' x 8'1'' |
Utilities
|
Electricity
|
Available |
|
Telephone
|
Available |
https://www.realtor.ca/real-estate/28571300/403-moonstone-road-e-oro-medonte


