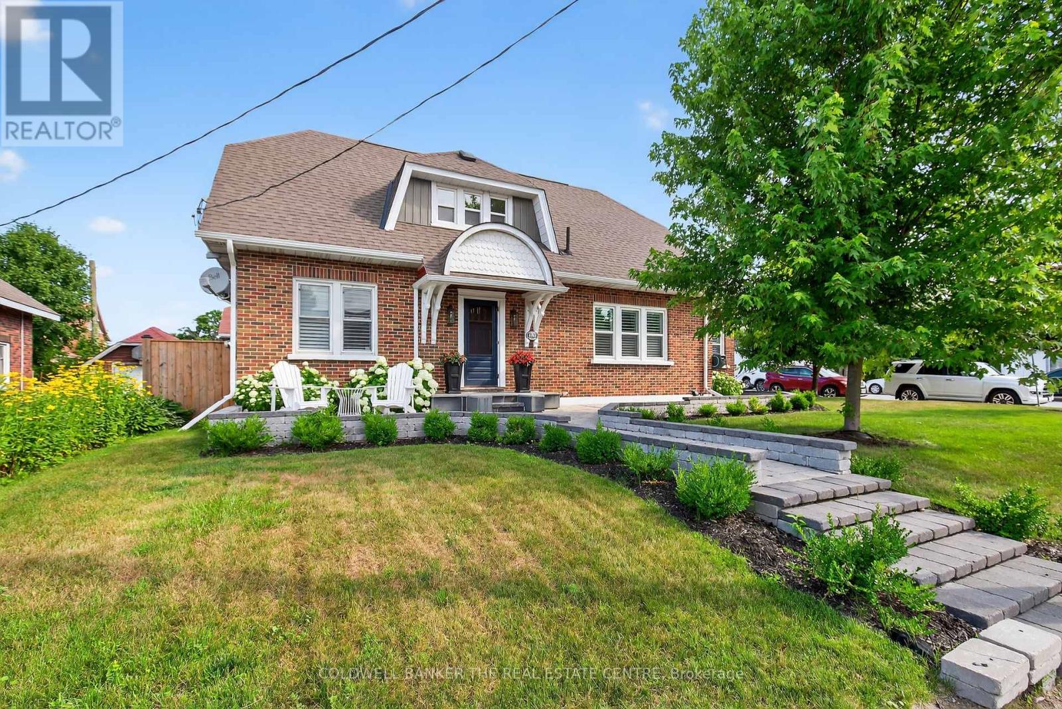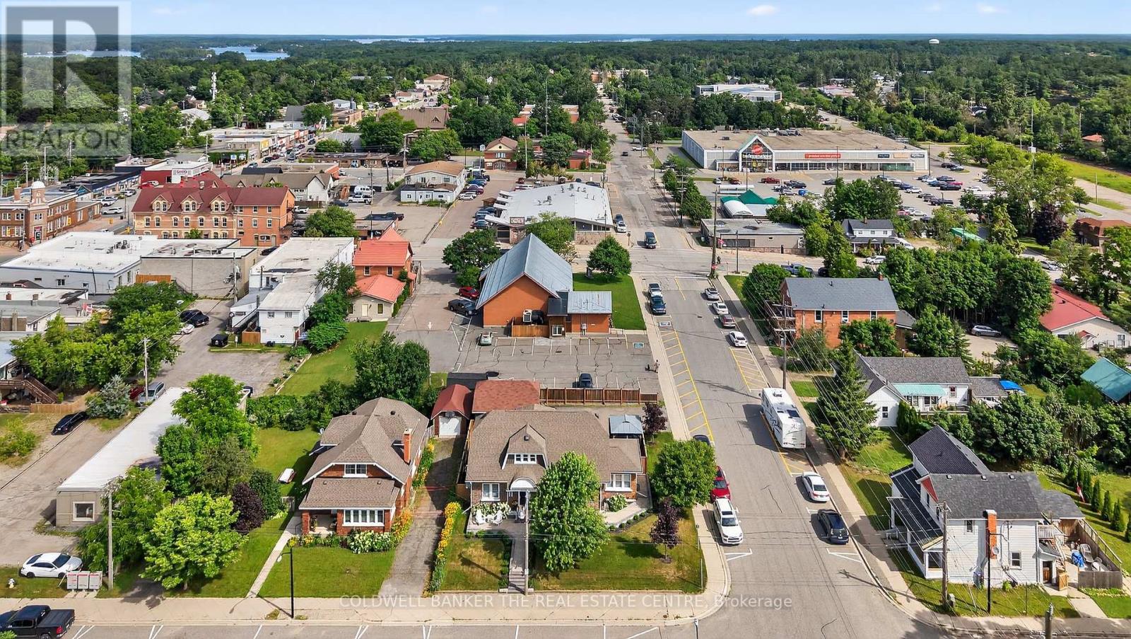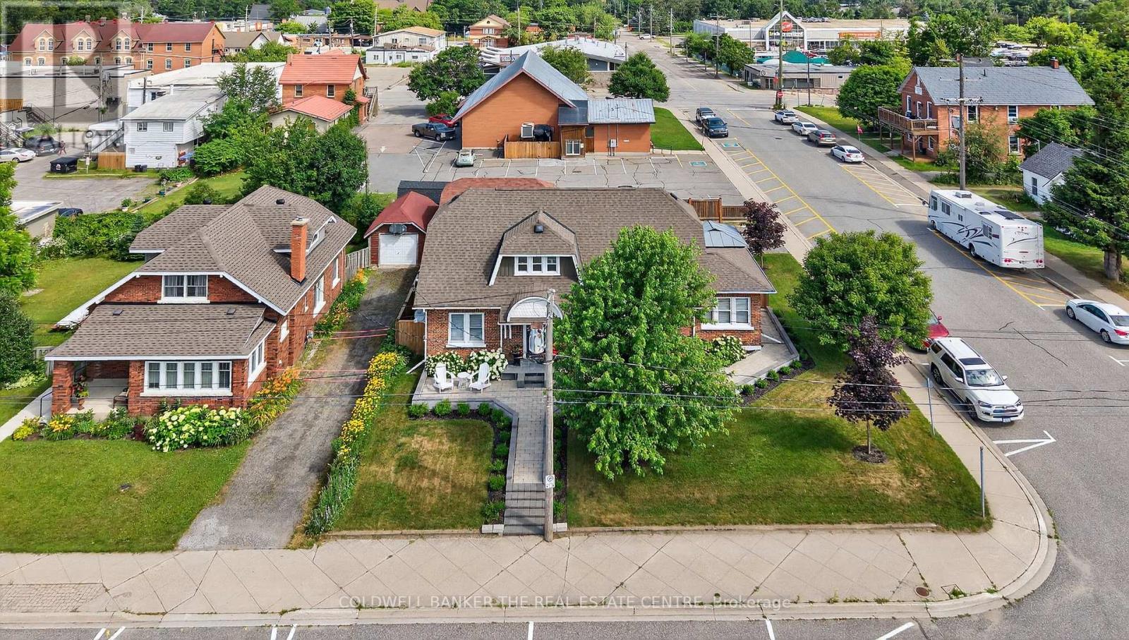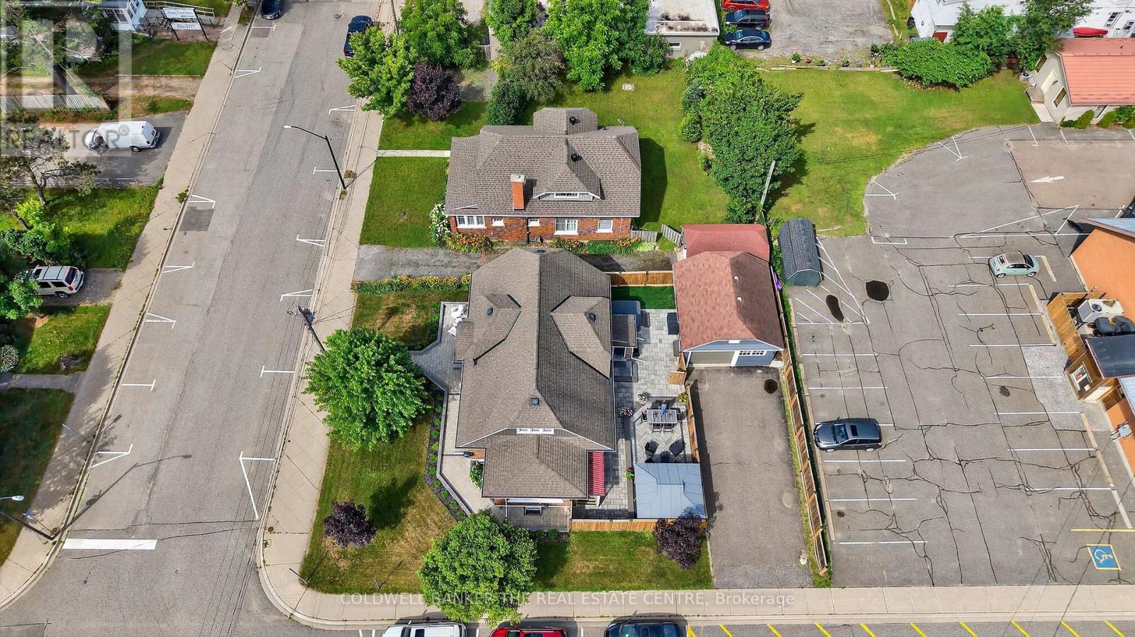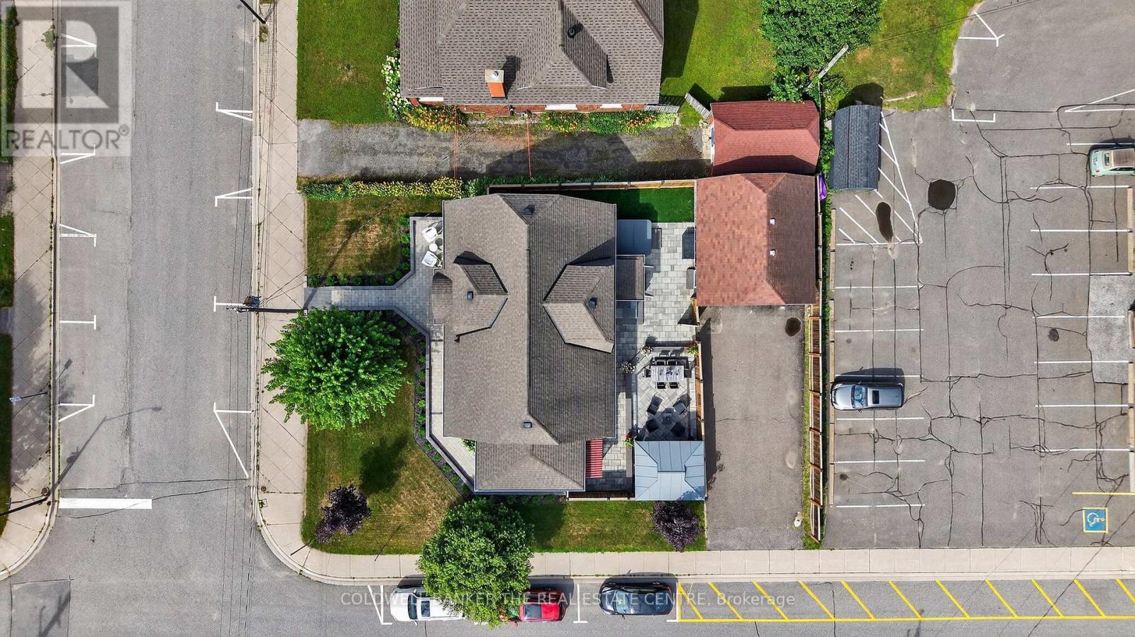4 Bedroom
3 Bathroom
2,500 - 3,000 ft2
Fireplace
Central Air Conditioning
Forced Air
Landscaped
$799,999
Introducing 190 Royal Street located in the heart of Gravenhurst and Muskoka. This beautiful home boasts over 4000 square feet of living space. 3 large bedrooms and a 4 piece bathroom on the upper level. The main floor has large principal rooms including an office and a 3 piece bathroom. The large eat in kitchen offers a separate entrance to your own private backyard oasis. The lower lever presents a complete in-law suite with a separate entrance, bedroom, kitchen, living room and 3 piece bathroom. There is a large single, detached garage with a loft which provides lots of storage. It is conveniently located within walking distance to downtown, restaurants, shopping, 2 minute walk to Gull Lake beach and a 10 minute walk to the Wharf. Thousands spent $ on upgrades and landscaping. Pride of ownership is evident in this beautiful home. ** This is a linked property.** (id:50638)
Property Details
|
MLS® Number
|
X12275361 |
|
Property Type
|
Single Family |
|
Community Name
|
Muskoka (S) |
|
Features
|
In-law Suite |
|
Parking Space Total
|
5 |
Building
|
Bathroom Total
|
3 |
|
Bedrooms Above Ground
|
4 |
|
Bedrooms Total
|
4 |
|
Age
|
51 To 99 Years |
|
Amenities
|
Fireplace(s) |
|
Appliances
|
Hot Tub, Garage Door Opener Remote(s), Blinds, Dishwasher, Dryer, Stove, Washer, Refrigerator |
|
Basement Development
|
Finished |
|
Basement Features
|
Separate Entrance |
|
Basement Type
|
N/a (finished) |
|
Construction Style Attachment
|
Detached |
|
Cooling Type
|
Central Air Conditioning |
|
Exterior Finish
|
Brick |
|
Fireplace Present
|
Yes |
|
Foundation Type
|
Block |
|
Heating Fuel
|
Electric |
|
Heating Type
|
Forced Air |
|
Stories Total
|
2 |
|
Size Interior
|
2,500 - 3,000 Ft2 |
|
Type
|
House |
|
Utility Water
|
Municipal Water |
Parking
Land
|
Acreage
|
No |
|
Landscape Features
|
Landscaped |
|
Sewer
|
Sanitary Sewer |
|
Size Depth
|
99 Ft |
|
Size Frontage
|
66 Ft |
|
Size Irregular
|
66 X 99 Ft |
|
Size Total Text
|
66 X 99 Ft |
|
Zoning Description
|
C1 |
Rooms
| Level |
Type |
Length |
Width |
Dimensions |
|
Second Level |
Bedroom |
3.97 m |
4.53 m |
3.97 m x 4.53 m |
|
Second Level |
Bedroom 2 |
3.84 m |
2.66 m |
3.84 m x 2.66 m |
|
Second Level |
Bedroom 3 |
3.1 m |
4.58 m |
3.1 m x 4.58 m |
|
Second Level |
Bathroom |
2 m |
3 m |
2 m x 3 m |
|
Basement |
Bedroom |
3.45 m |
3.21 m |
3.45 m x 3.21 m |
|
Basement |
Family Room |
5.14 m |
3.56 m |
5.14 m x 3.56 m |
|
Basement |
Kitchen |
5.57 m |
3.02 m |
5.57 m x 3.02 m |
|
Basement |
Utility Room |
14.31 m |
4.98 m |
14.31 m x 4.98 m |
|
Basement |
Bathroom |
3 m |
2 m |
3 m x 2 m |
|
Main Level |
Bathroom |
3 m |
2 m |
3 m x 2 m |
|
Main Level |
Kitchen |
3.1 m |
4.44 m |
3.1 m x 4.44 m |
|
Main Level |
Office |
3.11 m |
2.52 m |
3.11 m x 2.52 m |
|
Main Level |
Dining Room |
5.39 m |
3.74 m |
5.39 m x 3.74 m |
|
Main Level |
Living Room |
5.61 m |
4.45 m |
5.61 m x 4.45 m |
|
Main Level |
Sitting Room |
2.95 m |
4.53 m |
2.95 m x 4.53 m |
Utilities
|
Cable
|
Installed |
|
Electricity
|
Installed |
|
Sewer
|
Installed |
https://www.realtor.ca/real-estate/28586122/190-royal-street-gravenhurst-muskoka-s-muskoka-s


