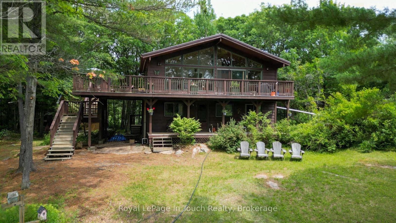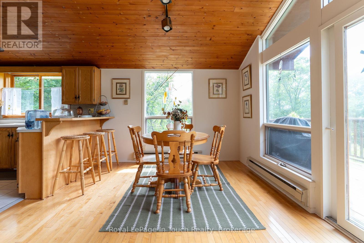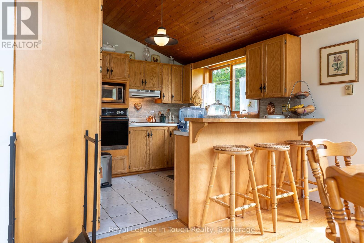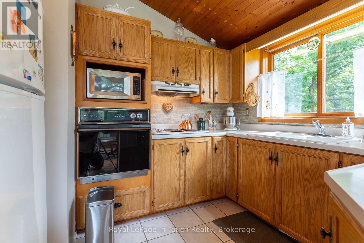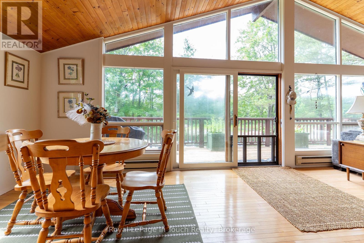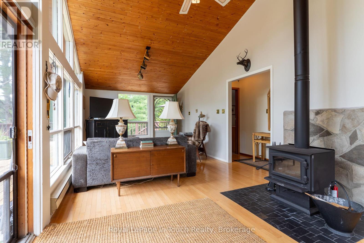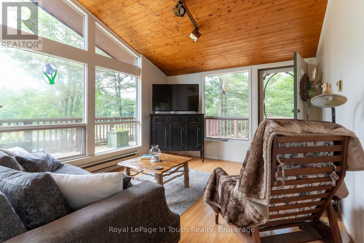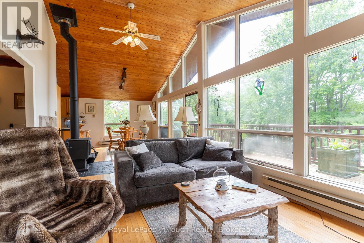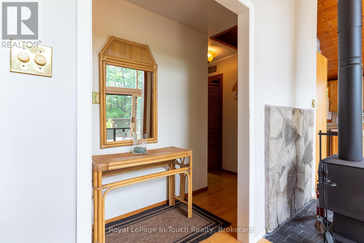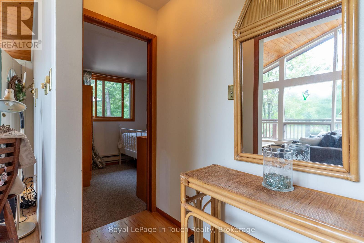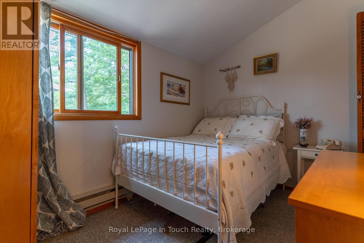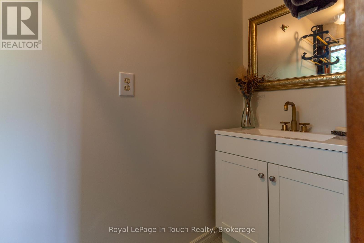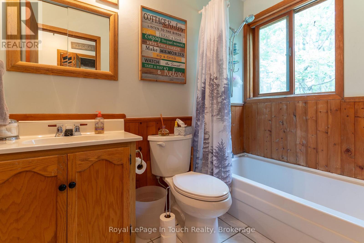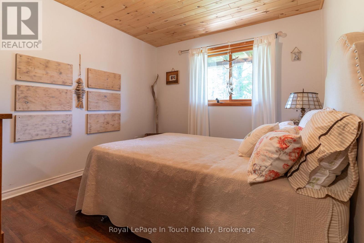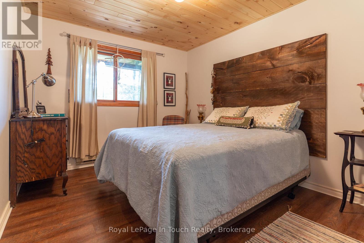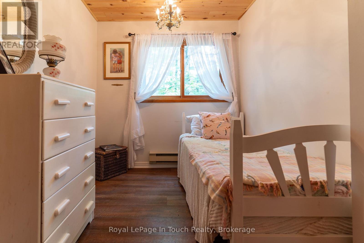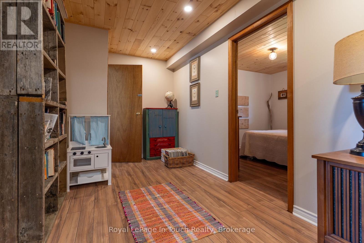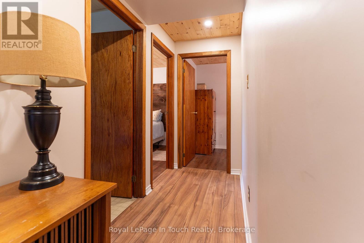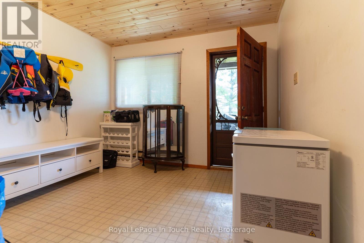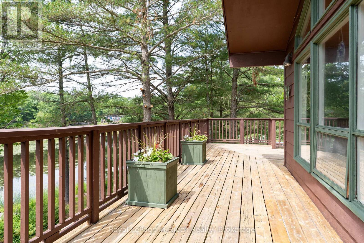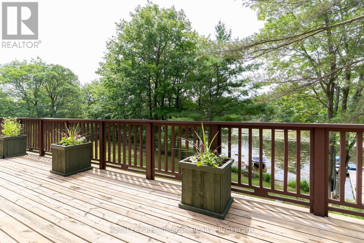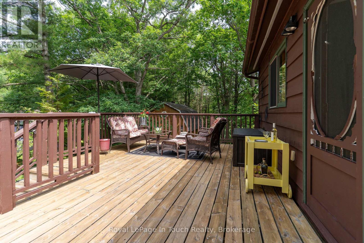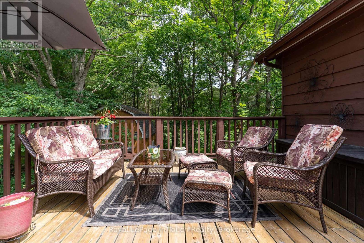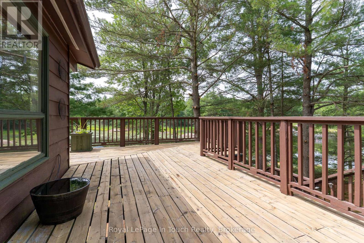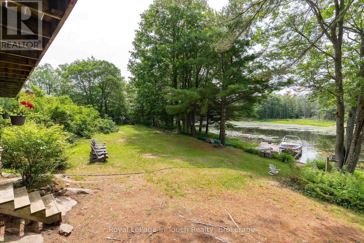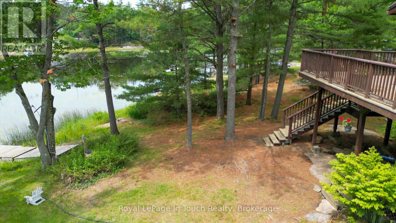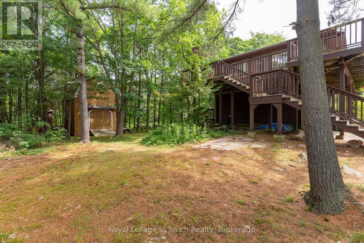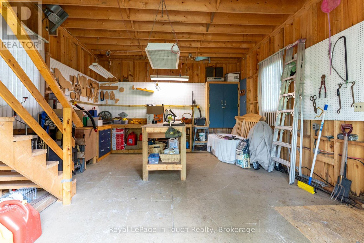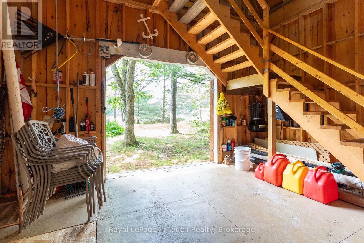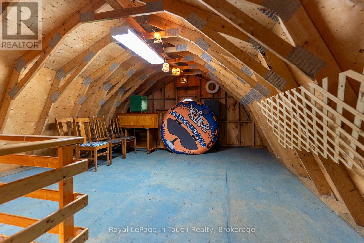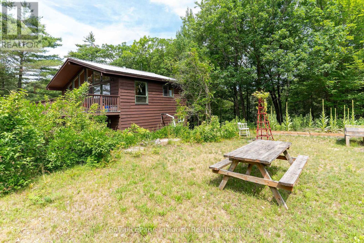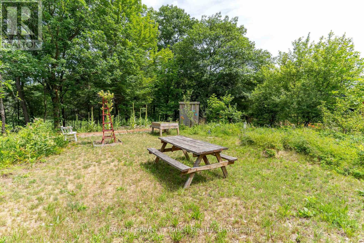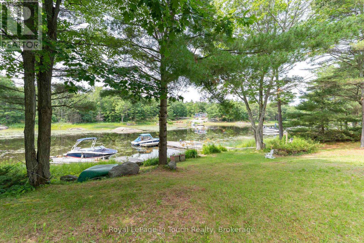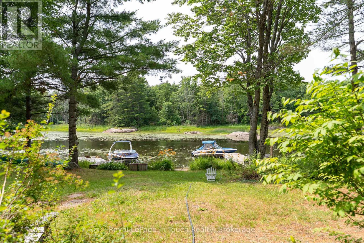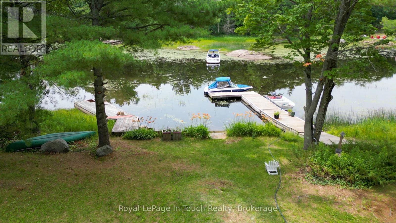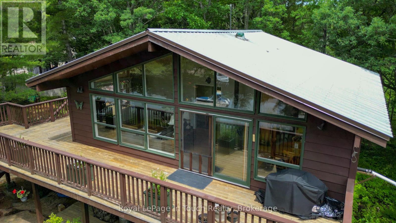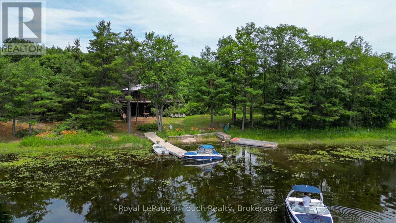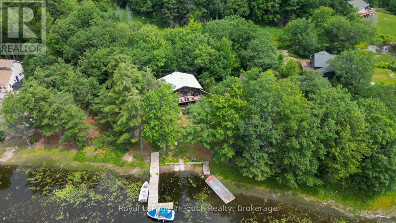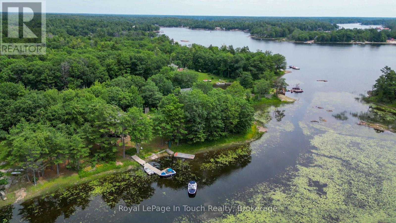4 Bedroom
2 Bathroom
1,500 - 2,000 ft2
Fireplace
Baseboard Heaters
Island
$680,000
With just a 1.5 hours drive from the GTA, you can be in beautiful Honey Harbour. From there it's a short 5 minute boat ride from any of the nearby marinas to this property. This 1500 square foot cottage features 4 bedrooms, 2 bathrooms, a kitchen, dining room, living room with wood stove and a large wrap around deck on the top level. There is also a deck on the lower level as well as out back, a large "barn" workshop with a loft that can be used for spillover sleeping as well as winter boat storage. The inlet is a nature lover's paradise with nearly no boat traffic and lots of wildlife. If you are a watersports enthusiast, there are great locations for that in the immediate vicinity. Georgian Bay offers unlimited boating so you can take a day trip over to the town of Midland or, if you're looking for a longer boat ride, you could head up to Henry's or Parry Sound. (id:50638)
Property Details
|
MLS® Number
|
X12279100 |
|
Property Type
|
Single Family |
|
Community Name
|
Baxter |
|
Easement
|
Unknown |
|
Features
|
Wooded Area, Sloping, Partially Cleared, Level |
|
Structure
|
Deck, Workshop, Dock |
|
View Type
|
Lake View, View Of Water, Direct Water View |
|
Water Front Type
|
Island |
Building
|
Bathroom Total
|
2 |
|
Bedrooms Above Ground
|
4 |
|
Bedrooms Total
|
4 |
|
Appliances
|
Water Heater, Water Treatment |
|
Basement Type
|
Crawl Space |
|
Construction Style Attachment
|
Detached |
|
Exterior Finish
|
Wood |
|
Fireplace Present
|
Yes |
|
Fireplace Type
|
Woodstove |
|
Foundation Type
|
Wood/piers |
|
Half Bath Total
|
1 |
|
Heating Fuel
|
Electric |
|
Heating Type
|
Baseboard Heaters |
|
Stories Total
|
2 |
|
Size Interior
|
1,500 - 2,000 Ft2 |
|
Type
|
House |
|
Utility Water
|
Lake/river Water Intake |
Parking
Land
|
Access Type
|
Water Access, Private Docking |
|
Acreage
|
No |
|
Sewer
|
Septic System |
|
Size Depth
|
284 Ft |
|
Size Frontage
|
200 Ft |
|
Size Irregular
|
200 X 284 Ft |
|
Size Total Text
|
200 X 284 Ft |
|
Zoning Description
|
Sri-1 & Fh1 |
Rooms
| Level |
Type |
Length |
Width |
Dimensions |
|
Second Level |
Kitchen |
3 m |
3.09 m |
3 m x 3.09 m |
|
Second Level |
Dining Room |
2.88 m |
3.09 m |
2.88 m x 3.09 m |
|
Second Level |
Living Room |
3.45 m |
6.21 m |
3.45 m x 6.21 m |
|
Second Level |
Primary Bedroom |
3.45 m |
2.39 m |
3.45 m x 2.39 m |
|
Second Level |
Bathroom |
2.36 m |
0.88 m |
2.36 m x 0.88 m |
|
Second Level |
Bathroom |
2.36 m |
1.52 m |
2.36 m x 1.52 m |
|
Ground Level |
Utility Room |
2.12 m |
2.52 m |
2.12 m x 2.52 m |
|
Ground Level |
Sitting Room |
2.36 m |
4.18 m |
2.36 m x 4.18 m |
|
Ground Level |
Bedroom |
3.42 m |
3 m |
3.42 m x 3 m |
|
Ground Level |
Bedroom |
3.42 m |
3 m |
3.42 m x 3 m |
|
Ground Level |
Bedroom |
3.42 m |
2.33 m |
3.42 m x 2.33 m |
|
Ground Level |
Mud Room |
3.42 m |
3.18 m |
3.42 m x 3.18 m |
https://www.realtor.ca/real-estate/28592943/3098-island-1040-georgian-bay-baxter-baxter


