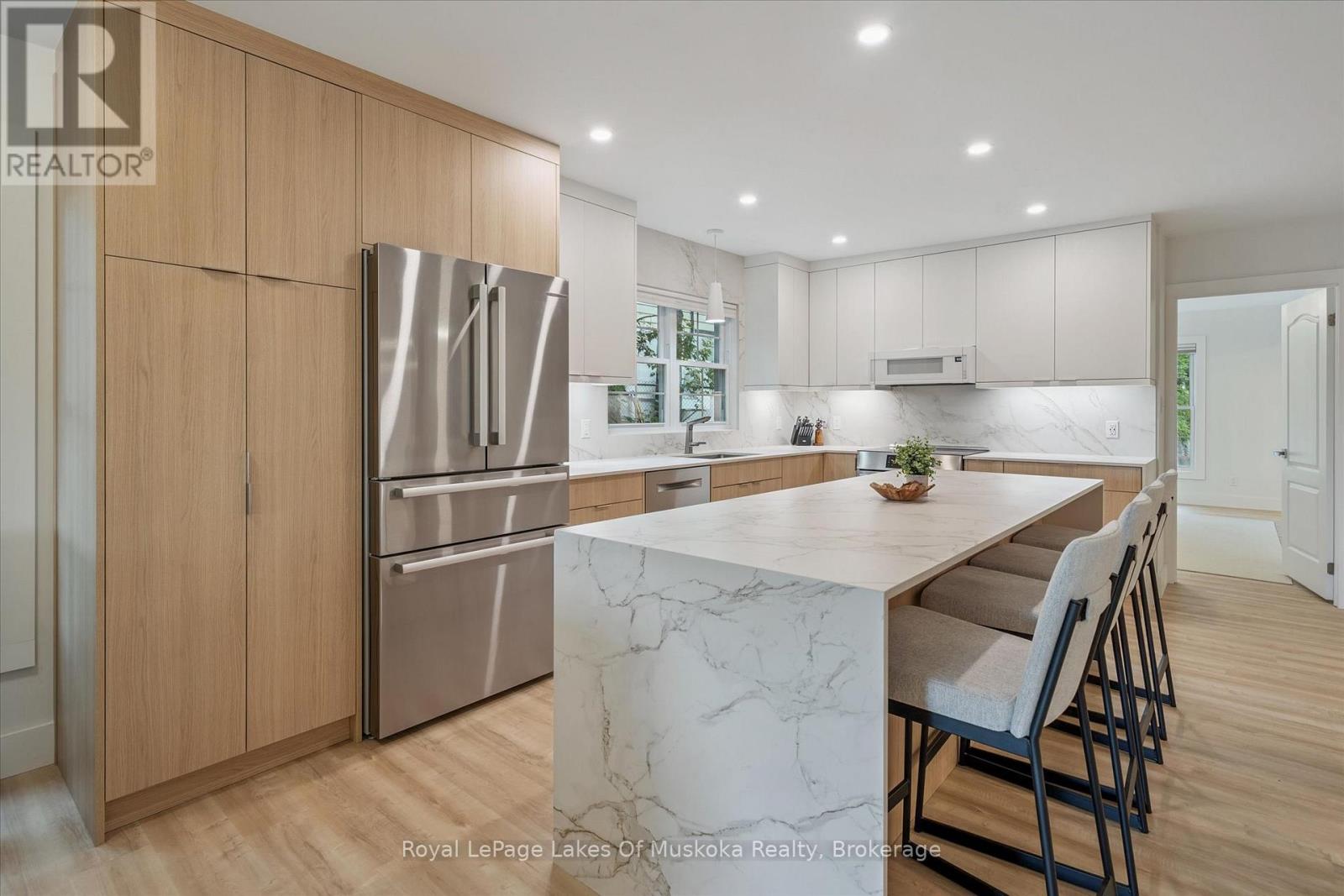101 - 24 Ontario Street Bracebridge, Ontario P1L 2H5
Contact Us
Contact us for more information
$749,000Maintenance, Common Area Maintenance, Water, Parking, Insurance
$950.04 Monthly
Maintenance, Common Area Maintenance, Water, Parking, Insurance
$950.04 MonthlyBe prepared to be 'wowed' in this beautiful, recently renovated, three bedroom, two bathroom, 1610 sq. ft. Drumkerry Condo. Topping the list is a bright Scandinavian style custom kitchen with soft close cabinetry, Dekton countertops & backsplashes with a large center island. Interior spice, recycle and pantry pullout drawers, Bosch Appliance with induction range new in 2023. Truly a delight to be in the kitchen. California Closet organizers to maximize storage and honeycomb blinds with sheer & Blackouts in bedrooms, giving best options for privacy and light. Some neat wall treatments adding character and sophistication. Terrific south facing balcony overlooking Muskoka River and the Falls. Just steps away from walking trails, public beach, picnic areas and downtown shopping. A must see if luxury & style is what you are looking for. Pets permitted - restricted to 25 lb max. (id:50638)
Property Details
| MLS® Number | X12309431 |
| Property Type | Single Family |
| Community Name | Macaulay |
| Amenities Near By | Hospital |
| Community Features | Pet Restrictions |
| Equipment Type | Water Heater - Electric |
| Features | Cul-de-sac, Hillside, Wooded Area, Sloping, Ravine, Elevator, Balcony, Carpet Free, In Suite Laundry |
| Parking Space Total | 1 |
| Rental Equipment Type | Water Heater - Electric |
| View Type | River View |
Building
| Bathroom Total | 3 |
| Bedrooms Above Ground | 3 |
| Bedrooms Total | 3 |
| Age | 11 To 15 Years |
| Amenities | Visitor Parking, Storage - Locker |
| Appliances | Garage Door Opener Remote(s), Intercom, Water Heater, Dishwasher, Dryer, Microwave, Range, Washer, Refrigerator |
| Cooling Type | Central Air Conditioning |
| Exterior Finish | Stucco |
| Fire Protection | Controlled Entry, Smoke Detectors |
| Foundation Type | Poured Concrete |
| Heating Fuel | Electric |
| Heating Type | Forced Air |
| Size Interior | 1,600 - 1,799 Ft2 |
| Type | Apartment |
Parking
| Underground | |
| No Garage |
Land
| Acreage | No |
| Land Amenities | Hospital |
| Surface Water | River/stream |
Rooms
| Level | Type | Length | Width | Dimensions |
|---|---|---|---|---|
| Main Level | Living Room | 7.14 m | 3.65 m | 7.14 m x 3.65 m |
| Main Level | Kitchen | 5.59 m | 3.66 m | 5.59 m x 3.66 m |
| Main Level | Dining Room | 4.2 m | 3.46 m | 4.2 m x 3.46 m |
| Main Level | Bedroom | 5.3 m | 3.65 m | 5.3 m x 3.65 m |
| Main Level | Bedroom 2 | 4.14 m | 3 m | 4.14 m x 3 m |
| Main Level | Bedroom 3 | 4.7 m | 3.4 m | 4.7 m x 3.4 m |
| Main Level | Bathroom | 3.05 m | 1.49 m | 3.05 m x 1.49 m |
| Main Level | Bathroom | 2.49 m | 1.47 m | 2.49 m x 1.47 m |
https://www.realtor.ca/real-estate/28658046/101-24-ontario-street-bracebridge-macaulay-macaulay







































