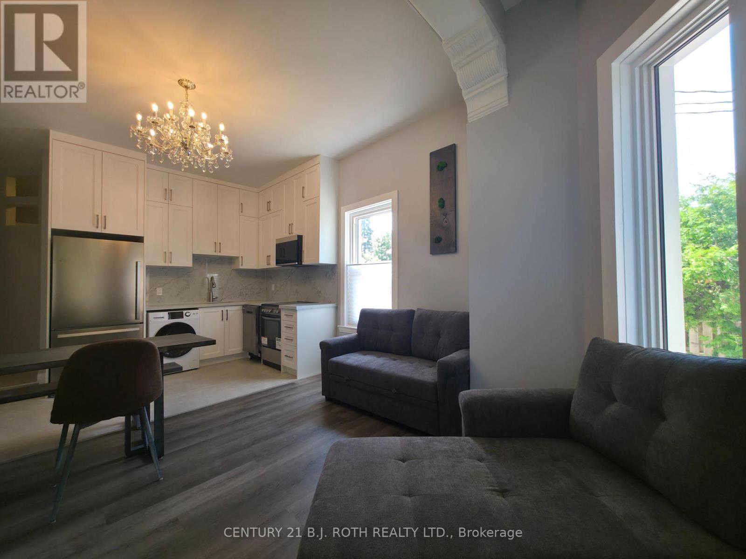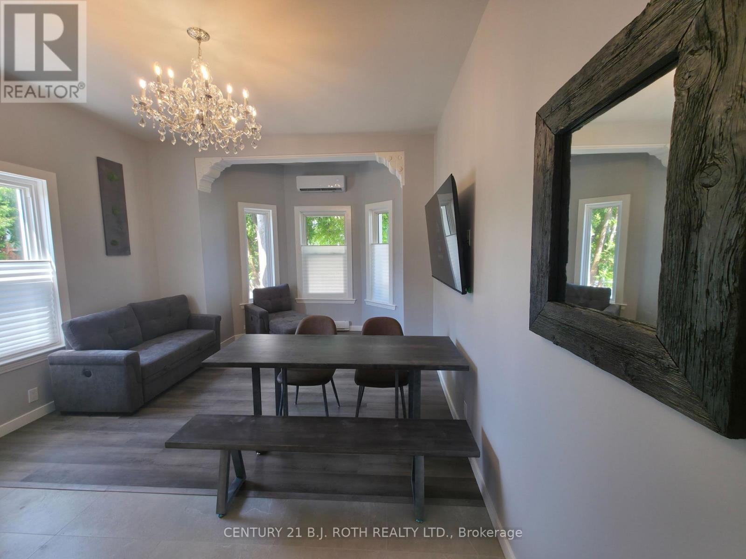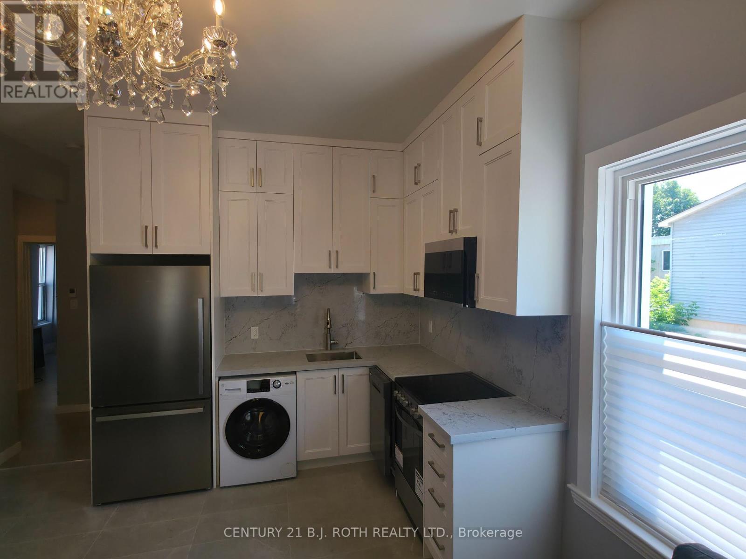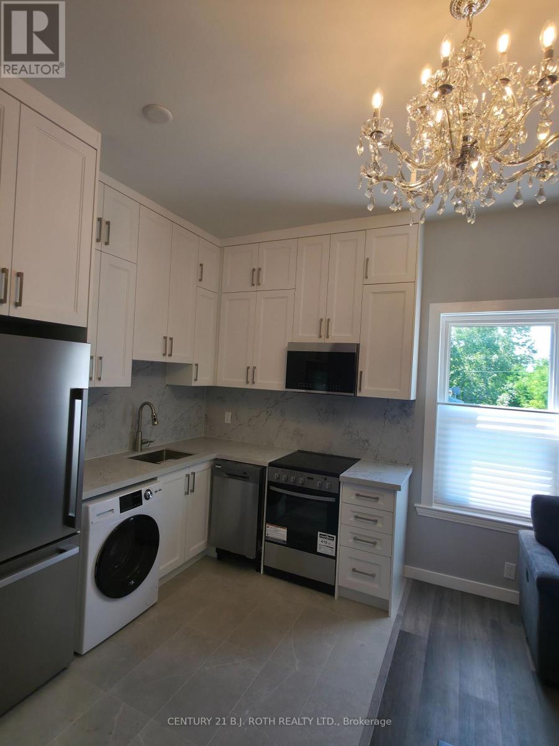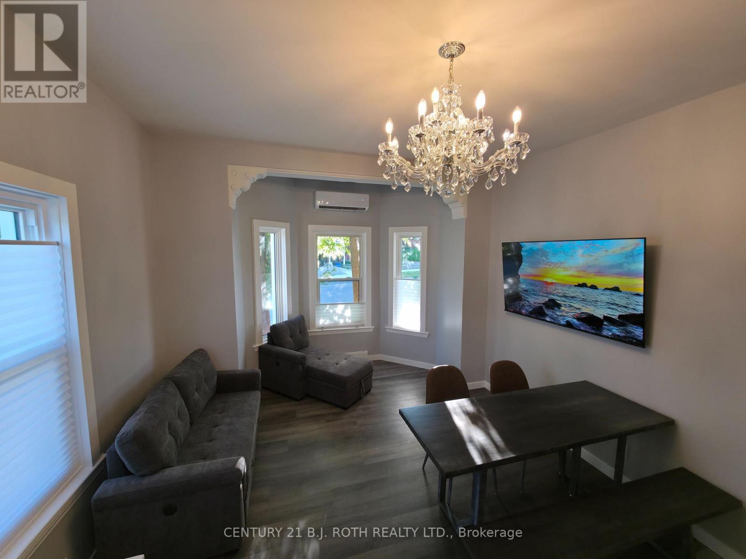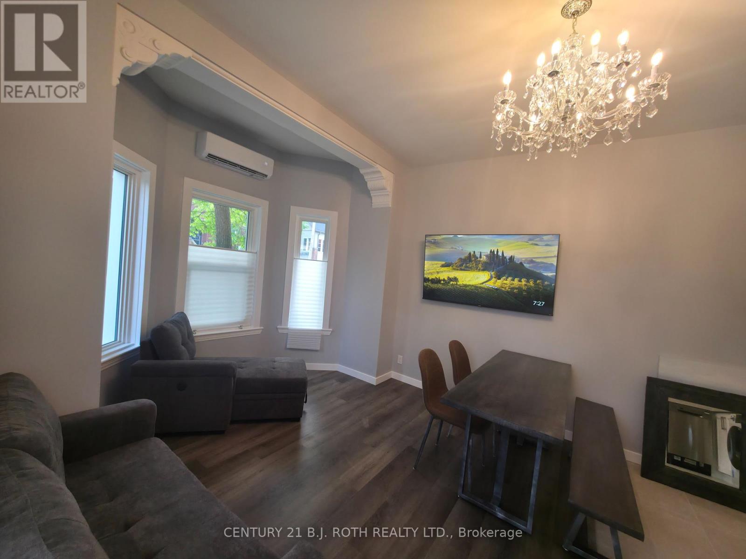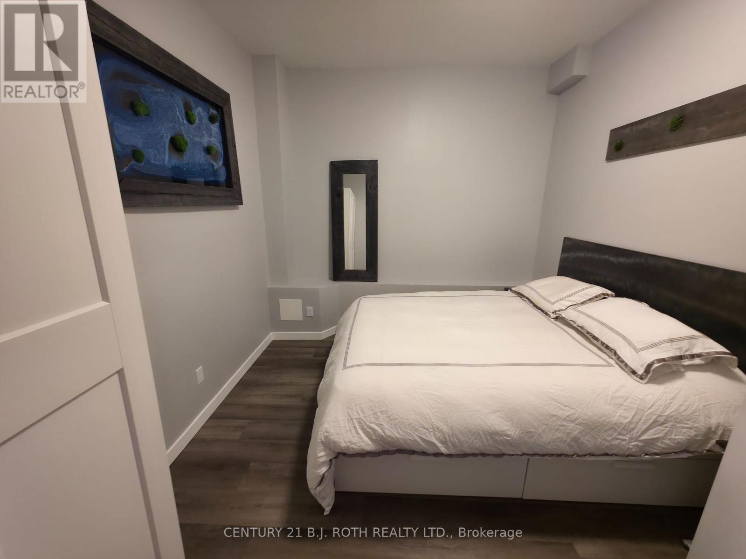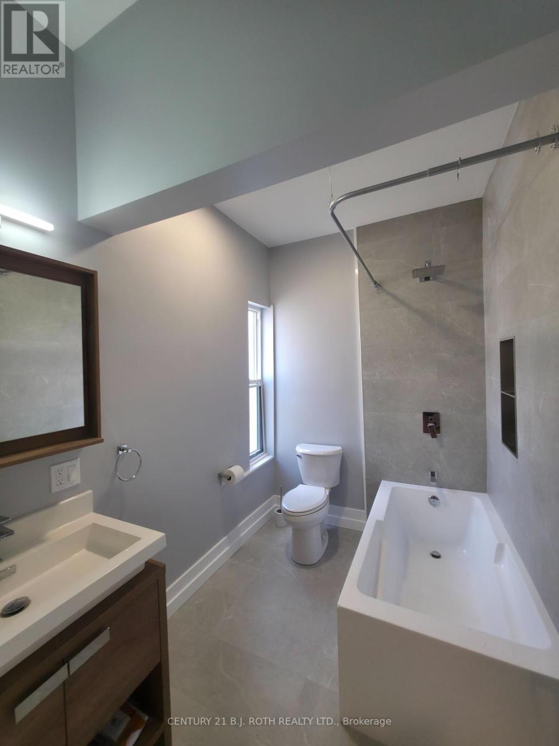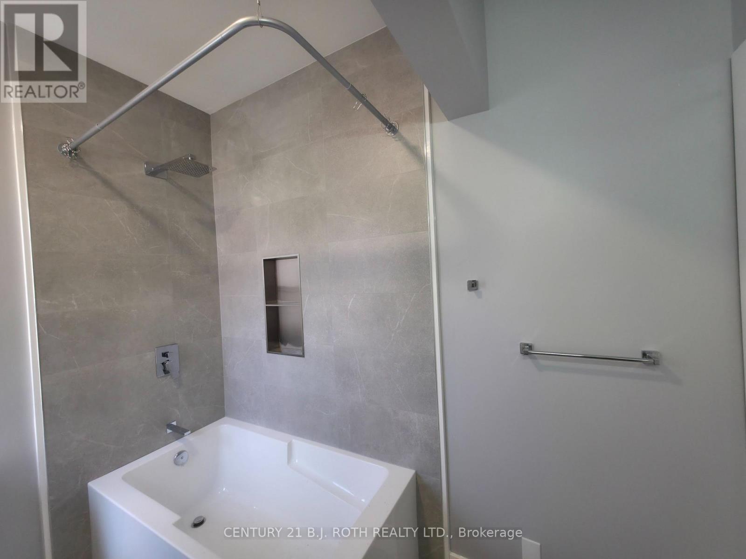1 Bathroom
0 - 699 ft2
Heat Pump
$2,550 Monthly
Never lived in, new everything, bright, fully furnished, modern bachelor with a den (no bed door or window) with high end luxury finishes. Utilities and high speed Wifi included depending on term of lease. Stainless steel appliances including Dishwasher and Washer/Dryer Combo. The bathroom and entrance have in-floor heating for your comfort. Huge, fully equipped kitchen with all dishes and cookware, including a Keurig coffee maker, kettle, toaster, etc. Elegant Quartz countertops & backsplash with undermount sink. Queen bed with never used sheets/linens and huge under bed storage drawers. The couch pulls out to a double size bed. Wall mounted 4k smart TV with Netflix & Prime included, HDMI in your devices. Parking available if required. Located north of Coldwater in a beautiful family friendly neighbourhood. Perfect location, just steps from downtown, 600 metres from Memorial Hospital, walking distance to Couchiching Beach. Main transit line on Coldwater makes getting around quick & easy. Why fully furnish an apartment yourself when you can move in here and save 10s of thousands. If you're looking for simplicity, high end comfort in a great location, this could be the place for you. Host / owner has vast experience working with Professional, Corporate, and senior clients. The building has 6 apartments in total which could be packaged together for a client looking for multiple units. Open to 1 year lease or shorter terms. (id:50638)
Property Details
|
MLS® Number
|
S12319947 |
|
Property Type
|
Multi-family |
|
Community Name
|
Orillia |
|
Amenities Near By
|
Hospital, Public Transit |
|
Features
|
Carpet Free |
Building
|
Bathroom Total
|
1 |
|
Amenities
|
Separate Electricity Meters |
|
Appliances
|
Dishwasher, Dryer, Furniture, Stove, Washer, Refrigerator |
|
Exterior Finish
|
Brick |
|
Fire Protection
|
Controlled Entry, Smoke Detectors |
|
Foundation Type
|
Stone, Concrete |
|
Heating Fuel
|
Electric |
|
Heating Type
|
Heat Pump |
|
Size Interior
|
0 - 699 Ft2 |
|
Type
|
Other |
|
Utility Water
|
Municipal Water |
Parking
Land
|
Acreage
|
No |
|
Land Amenities
|
Hospital, Public Transit |
|
Sewer
|
Sanitary Sewer |
|
Size Frontage
|
34 Ft |
|
Size Irregular
|
34 Ft |
|
Size Total Text
|
34 Ft |
Rooms
| Level |
Type |
Length |
Width |
Dimensions |
|
Main Level |
Foyer |
2.39 m |
0.99 m |
2.39 m x 0.99 m |
|
Main Level |
Den |
3.61 m |
3.15 m |
3.61 m x 3.15 m |
|
Main Level |
Living Room |
3.63 m |
3.78 m |
3.63 m x 3.78 m |
|
Main Level |
Kitchen |
3.78 m |
2.21 m |
3.78 m x 2.21 m |
|
Main Level |
Bathroom |
2.67 m |
1.93 m |
2.67 m x 1.93 m |
https://www.realtor.ca/real-estate/28680214/3-82-albert-street-n-orillia-orillia


