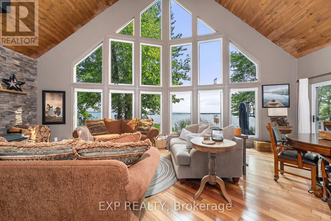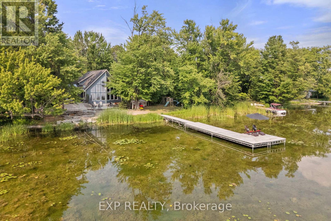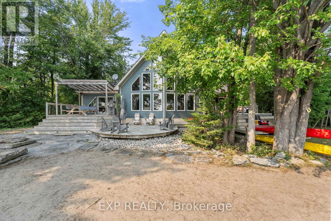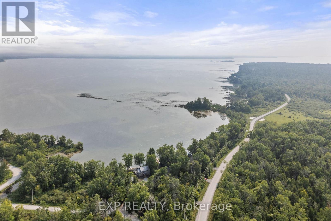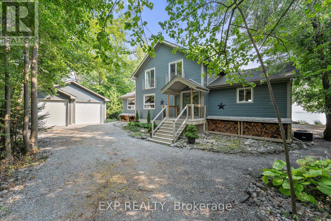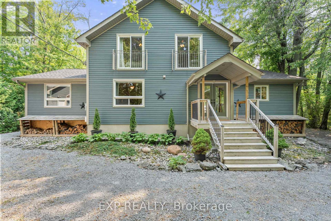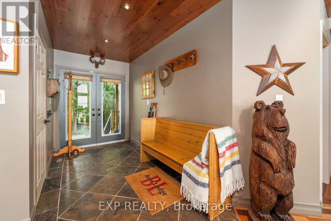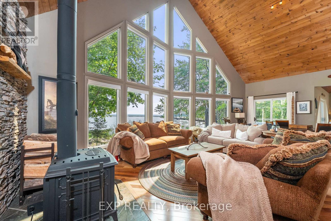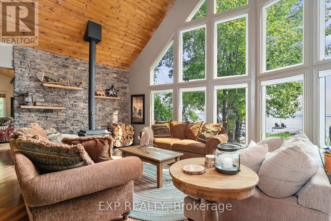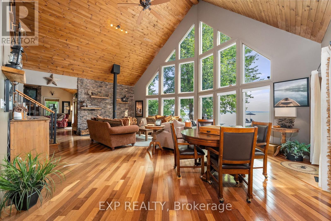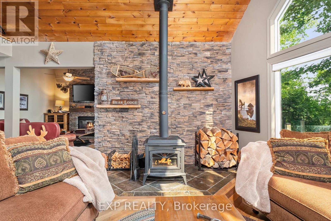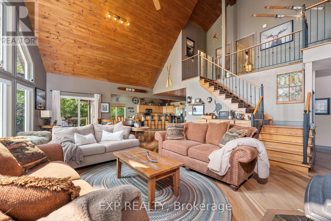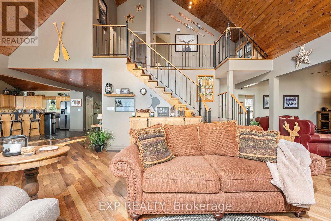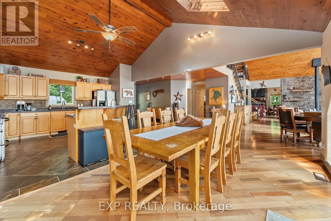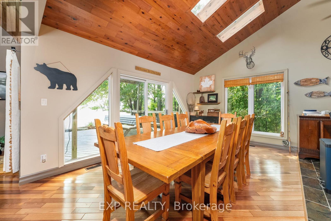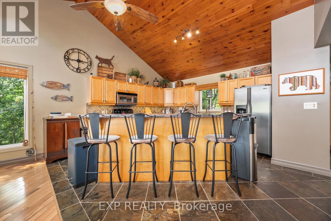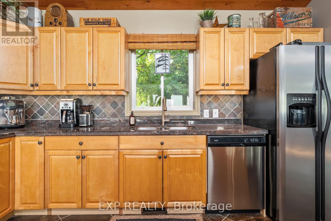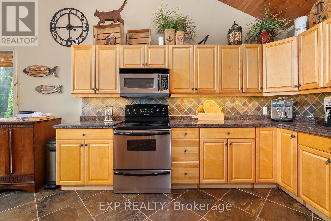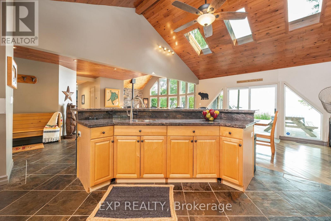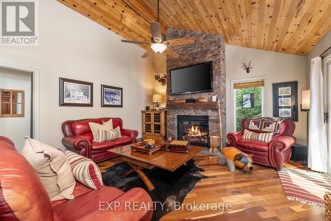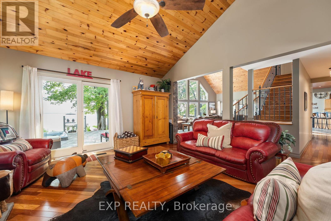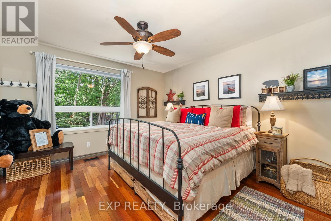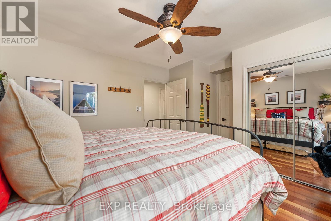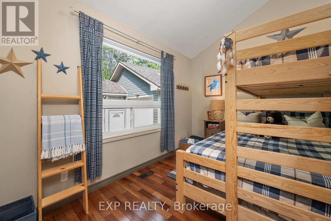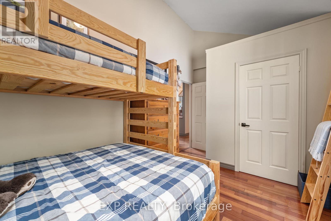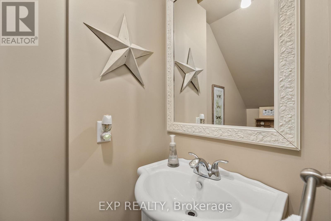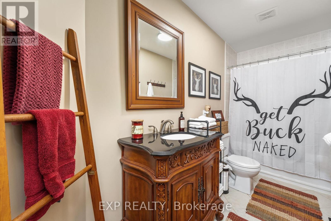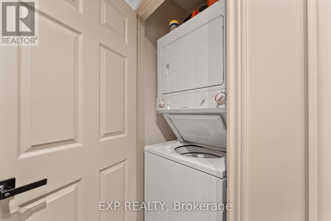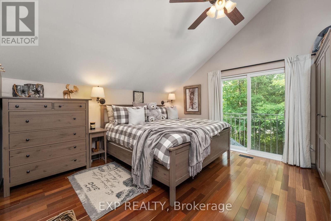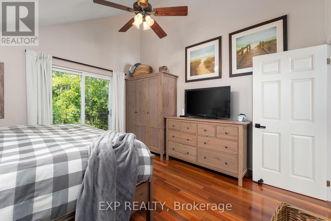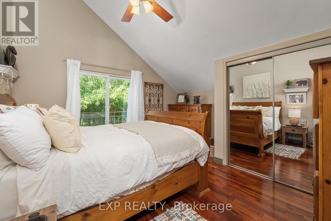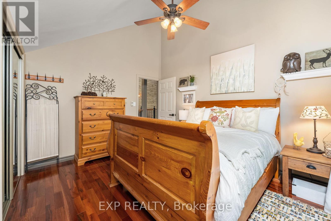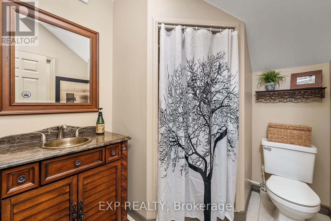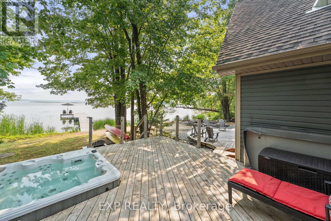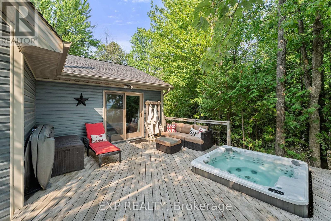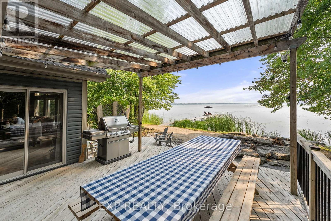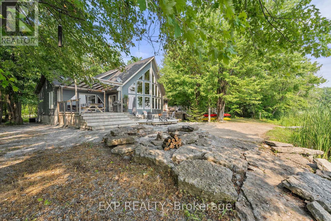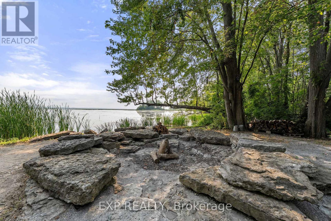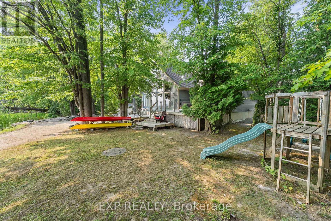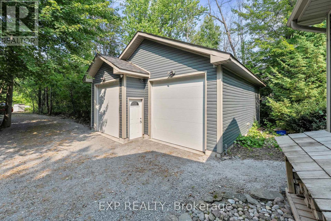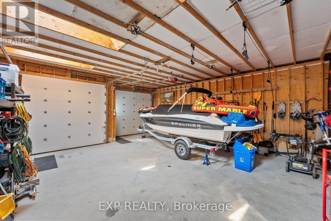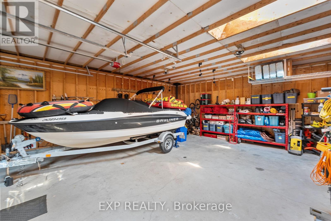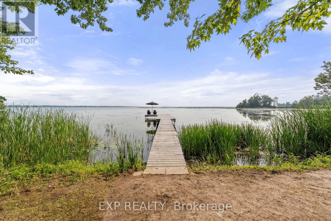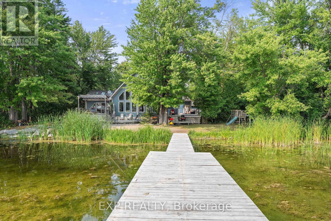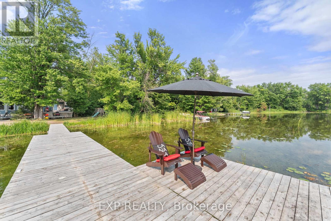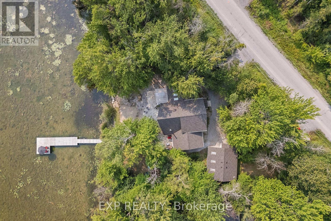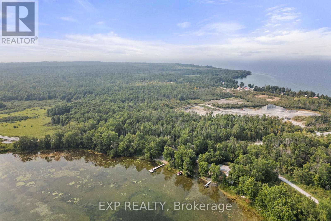4 Bedroom
3 Bathroom
2,000 - 2,500 ft2
Fireplace
Central Air Conditioning
Forced Air
Island
Landscaped
$869,900
Welcome To Bear Lodge! This Stunning Cottage On Georgina Island Was Built With Love In 2006. Its Nestled On A Private, Mature Treed Lot In A Secluded Bay, Perfect For Wildlife Viewing And Ultimate Relaxation. With 4 Bedrooms, 3 Bathrooms, And Over 2400 Square Feet Of Space, Youll Have Plenty Of Room For The Whole Family. The Grand Living Space Boasts An Impressive 23-Foot Cathedral Ceiling, And Theres A Cozy Media Room For Movie Nights And Rainy Days. The Property Also Includes A Separate And Spacious 24x27 Shop That Can Fit All Your Toys, Including A 23-Foot Boat! With Its Convenience Of One Gigabyte High-Speed Internet And Just A 1-Hour Drive From Toronto, You Can Enjoy The Vibe Of A Muskoka Style Cottage Without The Long Commute. The Outdoor Living Space Gives You Access To 100+ Feet Of Beautiful Southern-Facing Waterfront, An 80-Foot Dock, A Hot Tub, Spacious Deck And One Of The Best Fire Pits Youll Ever See. Georgina Island Is A Native Leased Land Community And You Can Access The Property With Your Car Via The Aazhaawe Ferry. The Landlease Is Currently $5500 Per Year And Runs Until 2054, With An Option To Extend To 2073, For A Fee. Your Family Will Absolutely Love It Here. If Youre Looking For A Special Getaway From The City, Weve Found The Perfect Place For You! For Information On The Bridge/Causeway Project Visit Gifixedlink.Com. (id:50638)
Property Details
|
MLS® Number
|
N12346058 |
|
Property Type
|
Single Family |
|
Community Name
|
Georgina Island |
|
Community Features
|
Fishing |
|
Equipment Type
|
Propane Tank |
|
Features
|
Carpet Free |
|
Parking Space Total
|
10 |
|
Rental Equipment Type
|
Propane Tank |
|
Structure
|
Deck, Porch, Dock |
|
View Type
|
View, Lake View, View Of Water, Direct Water View |
|
Water Front Type
|
Island |
Building
|
Bathroom Total
|
3 |
|
Bedrooms Above Ground
|
4 |
|
Bedrooms Total
|
4 |
|
Age
|
6 To 15 Years |
|
Amenities
|
Canopy, Fireplace(s) |
|
Appliances
|
Hot Tub, Water Heater, Water Purifier, Water Treatment |
|
Basement Type
|
Crawl Space |
|
Construction Style Attachment
|
Detached |
|
Cooling Type
|
Central Air Conditioning |
|
Exterior Finish
|
Vinyl Siding |
|
Fire Protection
|
Smoke Detectors |
|
Fireplace Present
|
Yes |
|
Fireplace Total
|
3 |
|
Flooring Type
|
Tile, Hardwood |
|
Foundation Type
|
Block |
|
Half Bath Total
|
1 |
|
Heating Fuel
|
Propane |
|
Heating Type
|
Forced Air |
|
Stories Total
|
2 |
|
Size Interior
|
2,000 - 2,500 Ft2 |
|
Type
|
House |
|
Utility Water
|
Lake/river Water Intake |
Parking
Land
|
Access Type
|
Water Access, Private Road, Year-round Access, Private Docking |
|
Acreage
|
No |
|
Landscape Features
|
Landscaped |
|
Sewer
|
Septic System |
|
Size Depth
|
178 Ft |
|
Size Frontage
|
100 Ft |
|
Size Irregular
|
100 X 178 Ft |
|
Size Total Text
|
100 X 178 Ft|under 1/2 Acre |
Rooms
| Level |
Type |
Length |
Width |
Dimensions |
|
Second Level |
Primary Bedroom |
4.05 m |
3.97 m |
4.05 m x 3.97 m |
|
Second Level |
Bedroom 2 |
4.05 m |
3.97 m |
4.05 m x 3.97 m |
|
Main Level |
Foyer |
2.61 m |
1.87 m |
2.61 m x 1.87 m |
|
Main Level |
Kitchen |
7.7 m |
5.17 m |
7.7 m x 5.17 m |
|
Main Level |
Dining Room |
7.7 m |
5.17 m |
7.7 m x 5.17 m |
|
Main Level |
Living Room |
8.28 m |
5.57 m |
8.28 m x 5.57 m |
|
Main Level |
Family Room |
6.13 m |
4.27 m |
6.13 m x 4.27 m |
|
Main Level |
Bedroom 3 |
3.85 m |
3.84 m |
3.85 m x 3.84 m |
|
Main Level |
Bedroom 4 |
3.76 m |
2.65 m |
3.76 m x 2.65 m |
Utilities
|
Electricity
|
Installed |
|
Cable
|
Available |
|
Wireless
|
Available |
|
Electricity Connected
|
Connected |
|
Telephone
|
Nearby |
https://www.realtor.ca/real-estate/28736897/548-bear-road-georgina-islands-georgina-island-georgina-island


