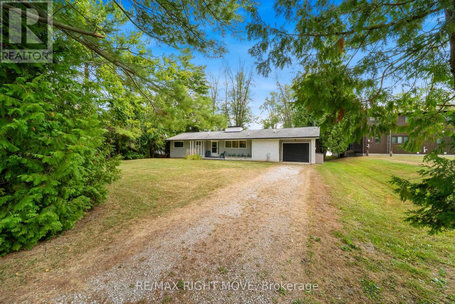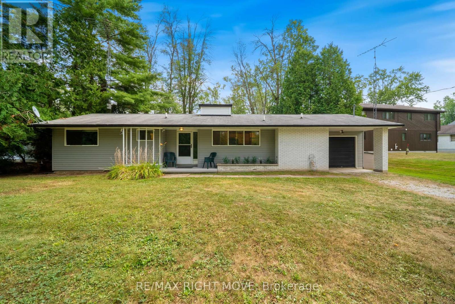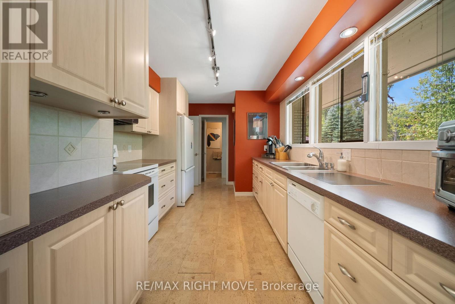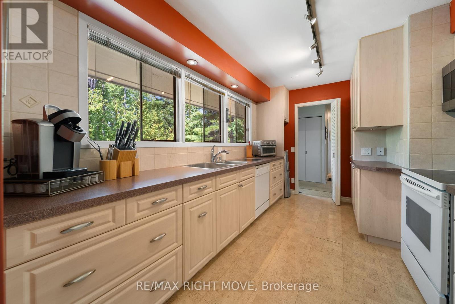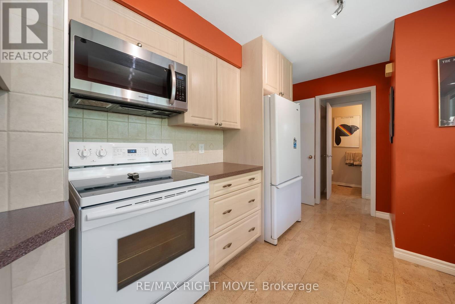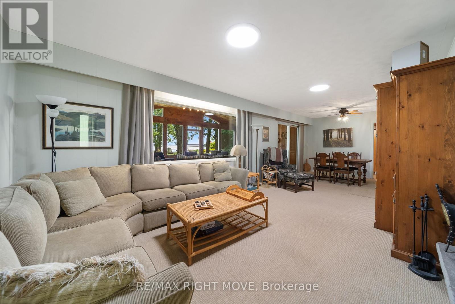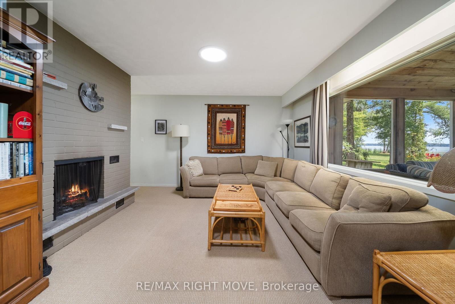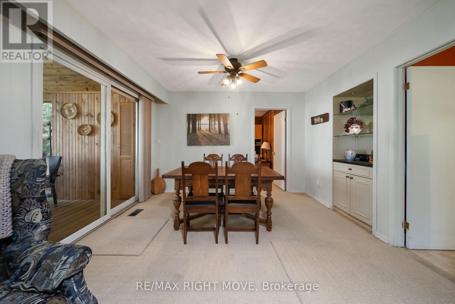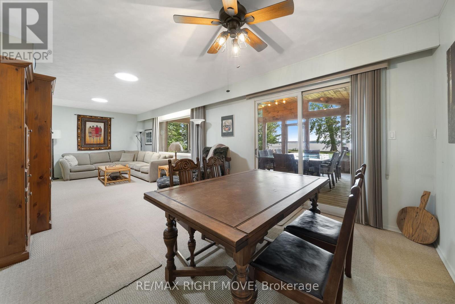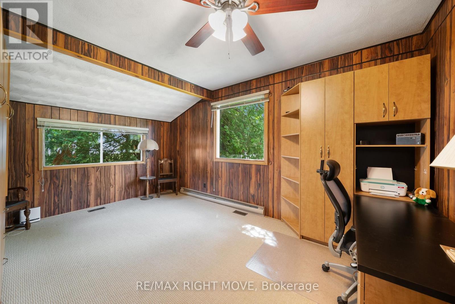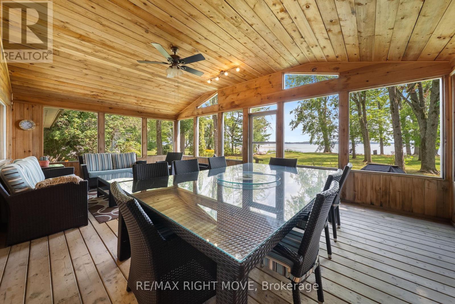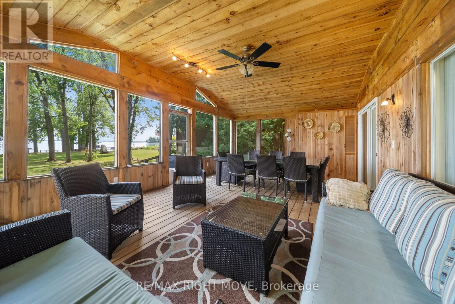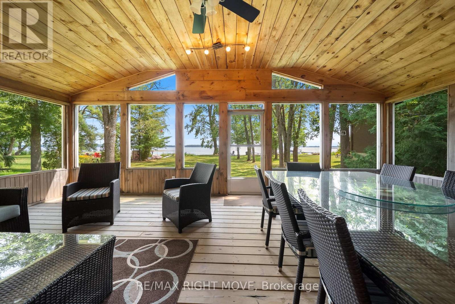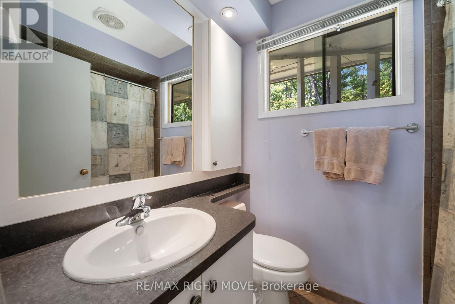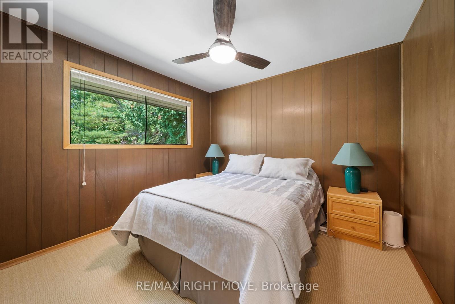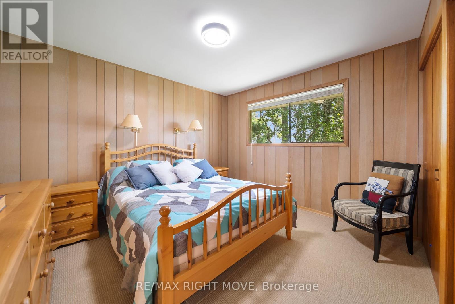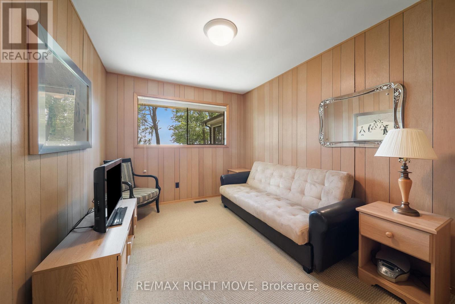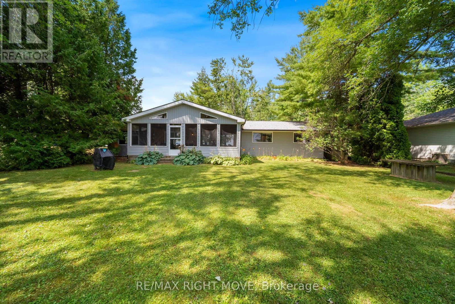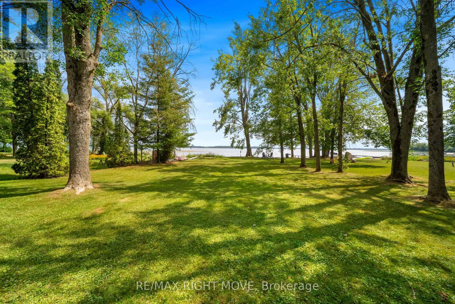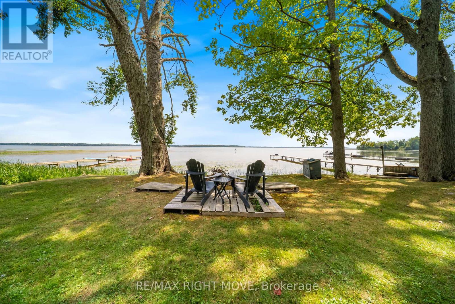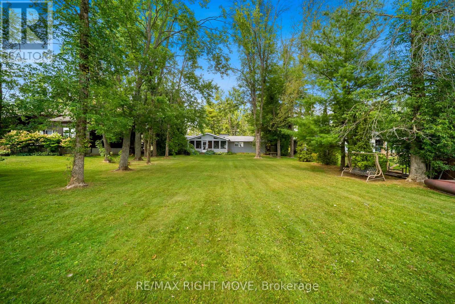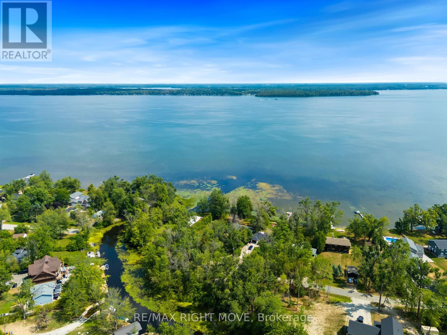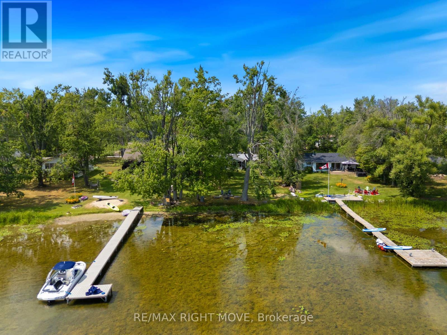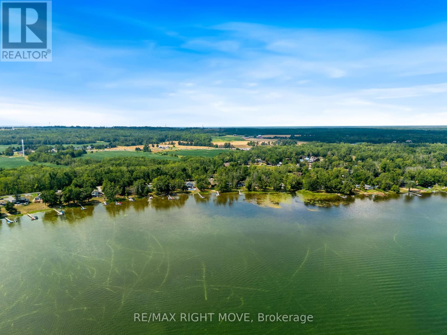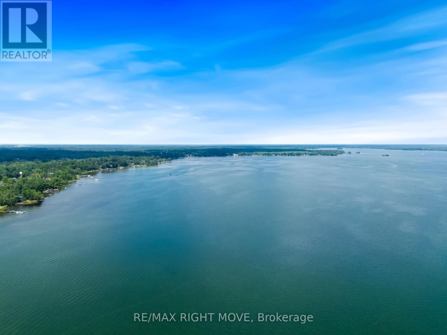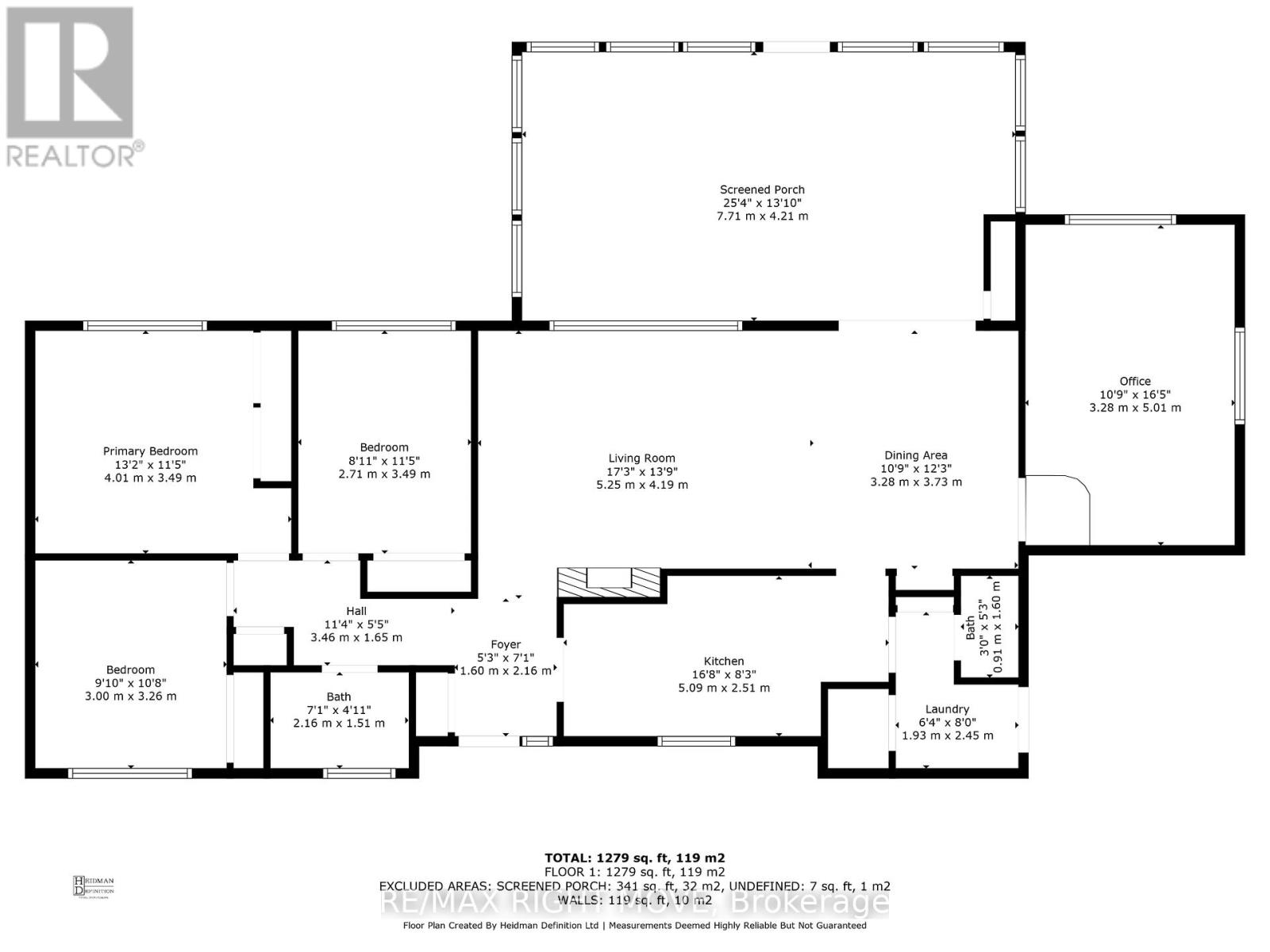3 Bedroom
2 Bathroom
1,100 - 1,500 ft2
Bungalow
Fireplace
Central Air Conditioning
Forced Air
Waterfront
Landscaped
$949,999
Discover the charm of waterfront living on Lake Couchiching with this well-maintained bungalow set on a deep 65x220+ foot lot, offering 65 feet of waterfront. The main floor features three bedrooms, one and a half bathrooms, a functional kitchen, and a bright living and dining area with captivating lake views. A den or office provides extra flexibility for work or quiet retreat.The standout feature is the impressive 25x13 screened-in sunroom, perfectly designed for enjoying morning coffee, family dinners, or relaxing summer evenings while taking in the natural surroundings. Whether you are entertaining friends or unwinding after a day on the water, this is a space where memories are made.Located on the shores of one of the regions most sought-after lakes, this property combines comfort, views, and a lifestyle that is ready to enjoy. (id:50638)
Property Details
|
MLS® Number
|
S12356539 |
|
Property Type
|
Single Family |
|
Community Name
|
West Shore |
|
Amenities Near By
|
Beach, Golf Nearby, Marina, Schools |
|
Easement
|
Unknown, None |
|
Features
|
Lane |
|
Parking Space Total
|
3 |
|
View Type
|
Lake View, Direct Water View |
|
Water Front Type
|
Waterfront |
Building
|
Bathroom Total
|
2 |
|
Bedrooms Above Ground
|
3 |
|
Bedrooms Total
|
3 |
|
Age
|
51 To 99 Years |
|
Amenities
|
Fireplace(s) |
|
Appliances
|
Water Treatment, Dishwasher, Dryer, Furniture, Microwave, Stove, Washer, Window Coverings, Refrigerator |
|
Architectural Style
|
Bungalow |
|
Basement Type
|
Crawl Space |
|
Construction Style Attachment
|
Detached |
|
Cooling Type
|
Central Air Conditioning |
|
Exterior Finish
|
Brick |
|
Fireplace Present
|
Yes |
|
Fireplace Total
|
1 |
|
Foundation Type
|
Block |
|
Half Bath Total
|
1 |
|
Heating Fuel
|
Natural Gas |
|
Heating Type
|
Forced Air |
|
Stories Total
|
1 |
|
Size Interior
|
1,100 - 1,500 Ft2 |
|
Type
|
House |
Parking
Land
|
Access Type
|
Year-round Access |
|
Acreage
|
No |
|
Land Amenities
|
Beach, Golf Nearby, Marina, Schools |
|
Landscape Features
|
Landscaped |
|
Sewer
|
Septic System |
|
Size Depth
|
230 Ft |
|
Size Frontage
|
68 Ft ,7 In |
|
Size Irregular
|
68.6 X 230 Ft |
|
Size Total Text
|
68.6 X 230 Ft |
Rooms
| Level |
Type |
Length |
Width |
Dimensions |
|
Main Level |
Kitchen |
4.03 m |
2.8 m |
4.03 m x 2.8 m |
|
Main Level |
Living Room |
3.63 m |
8.52 m |
3.63 m x 8.52 m |
|
Main Level |
Primary Bedroom |
3.36 m |
3.63 m |
3.36 m x 3.63 m |
|
Main Level |
Bedroom |
3.02 m |
3.29 m |
3.02 m x 3.29 m |
|
Main Level |
Bedroom 3 |
3.63 m |
2.78 m |
3.63 m x 2.78 m |
|
Main Level |
Bathroom |
1.51 m |
2.09 m |
1.51 m x 2.09 m |
|
Main Level |
Den |
3.42 m |
5.03 m |
3.42 m x 5.03 m |
|
Main Level |
Sunroom |
4.45 m |
7.42 m |
4.45 m x 7.42 m |
https://www.realtor.ca/real-estate/28759974/2551-amigo-drive-severn-west-shore-west-shore


