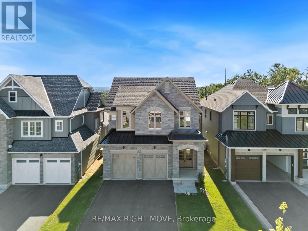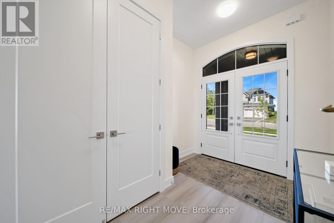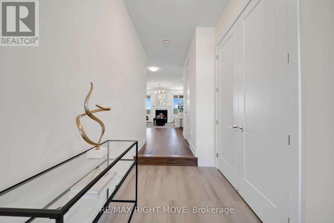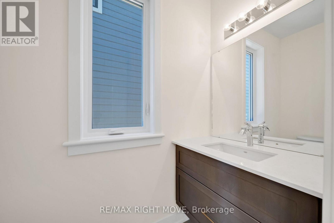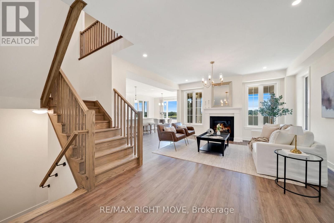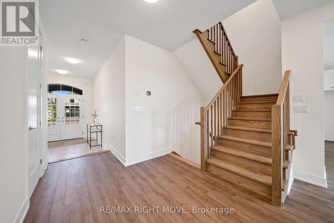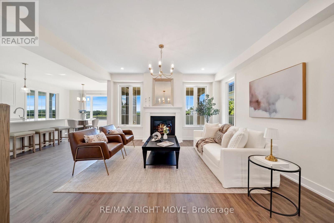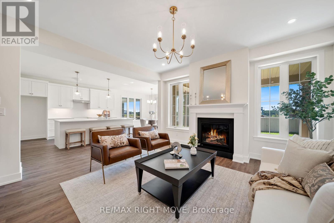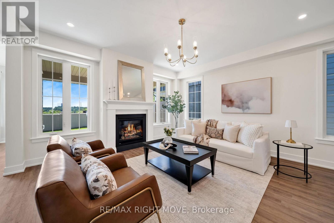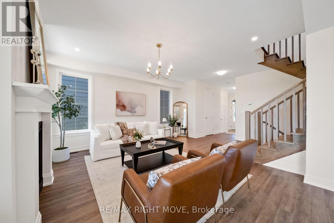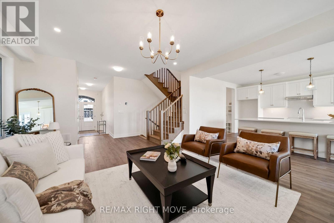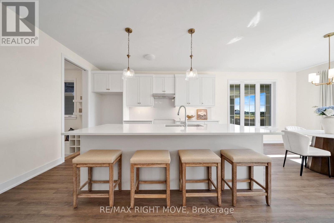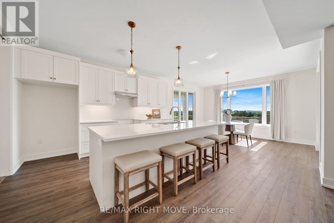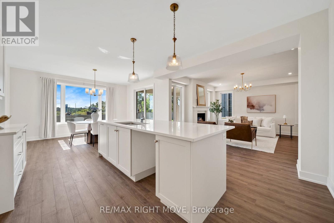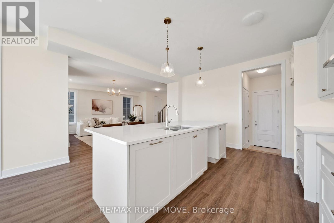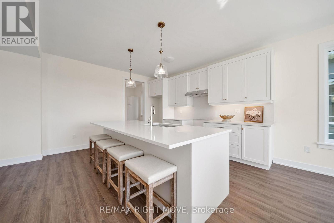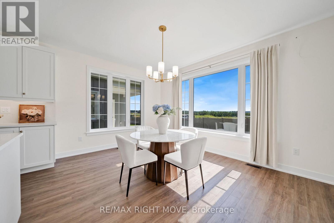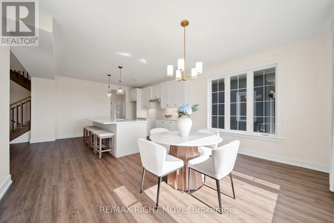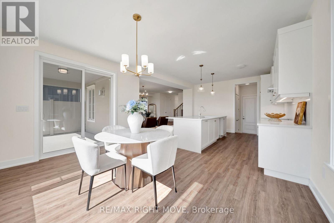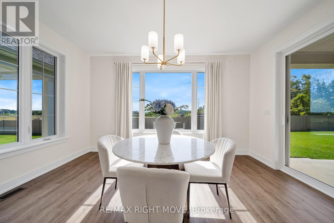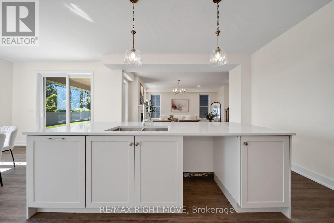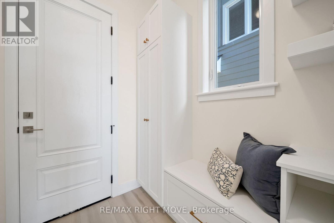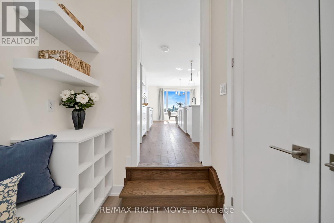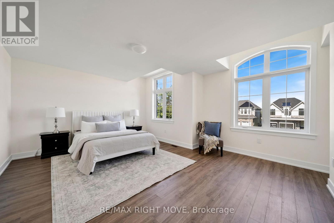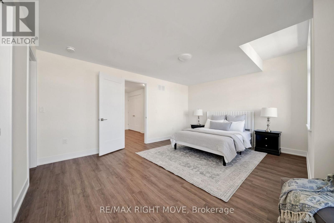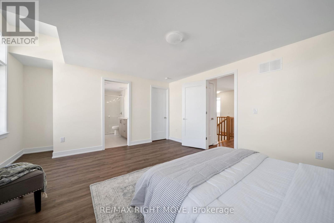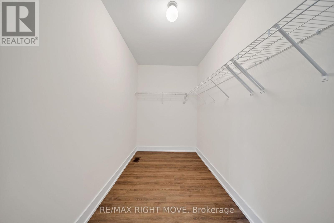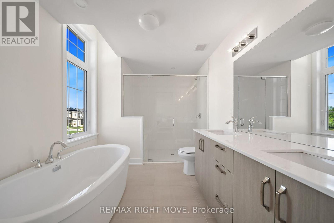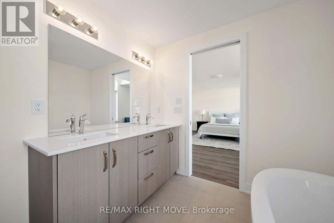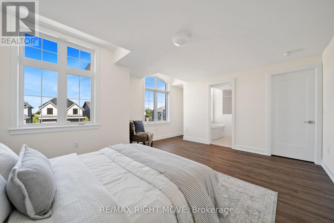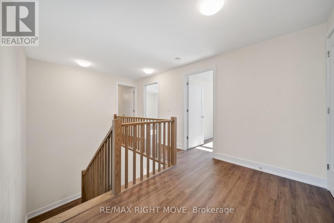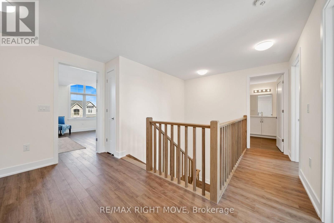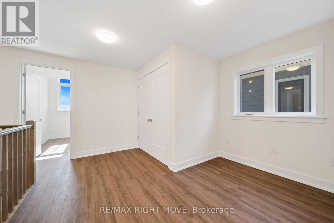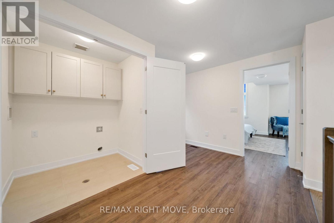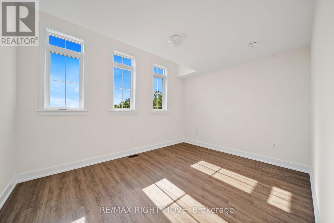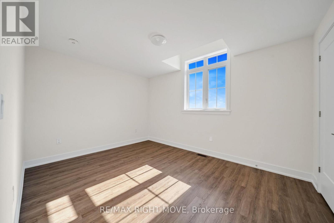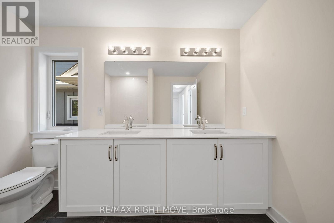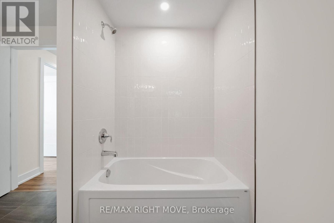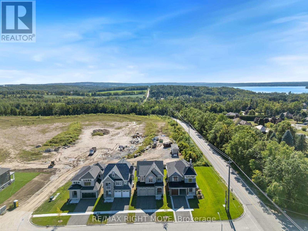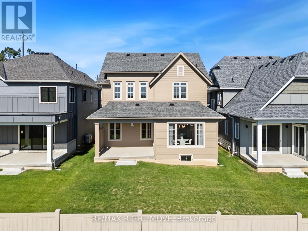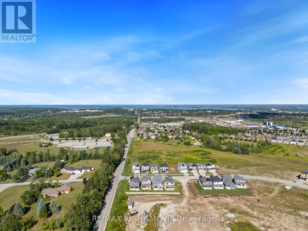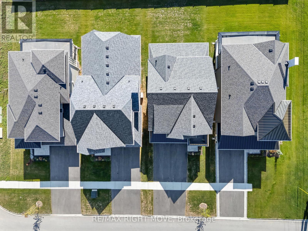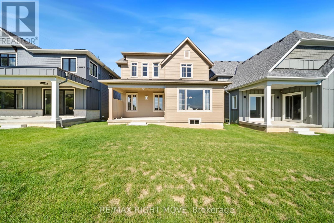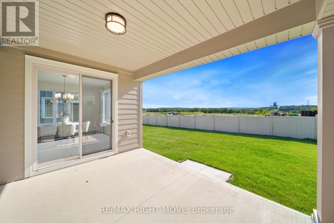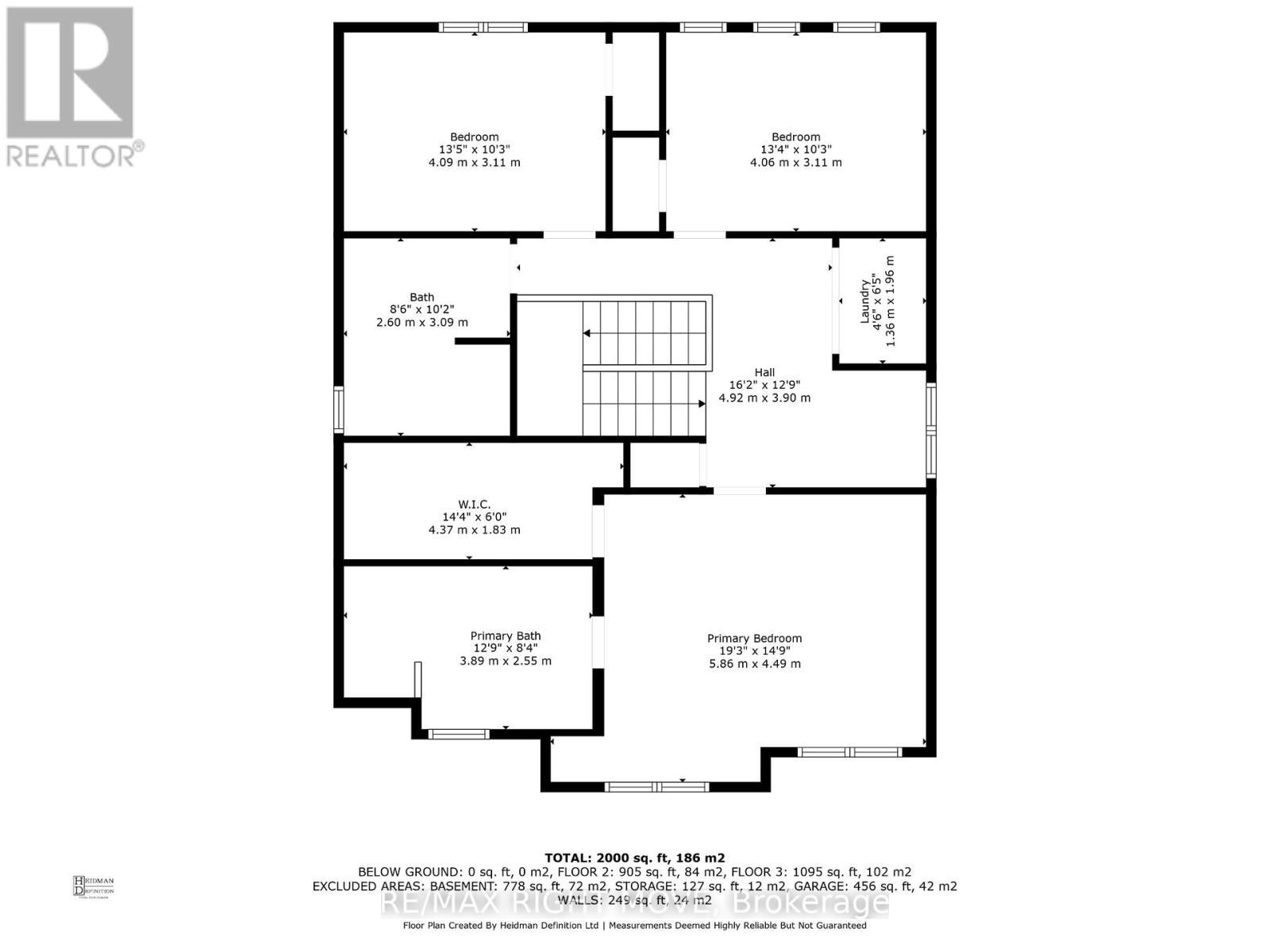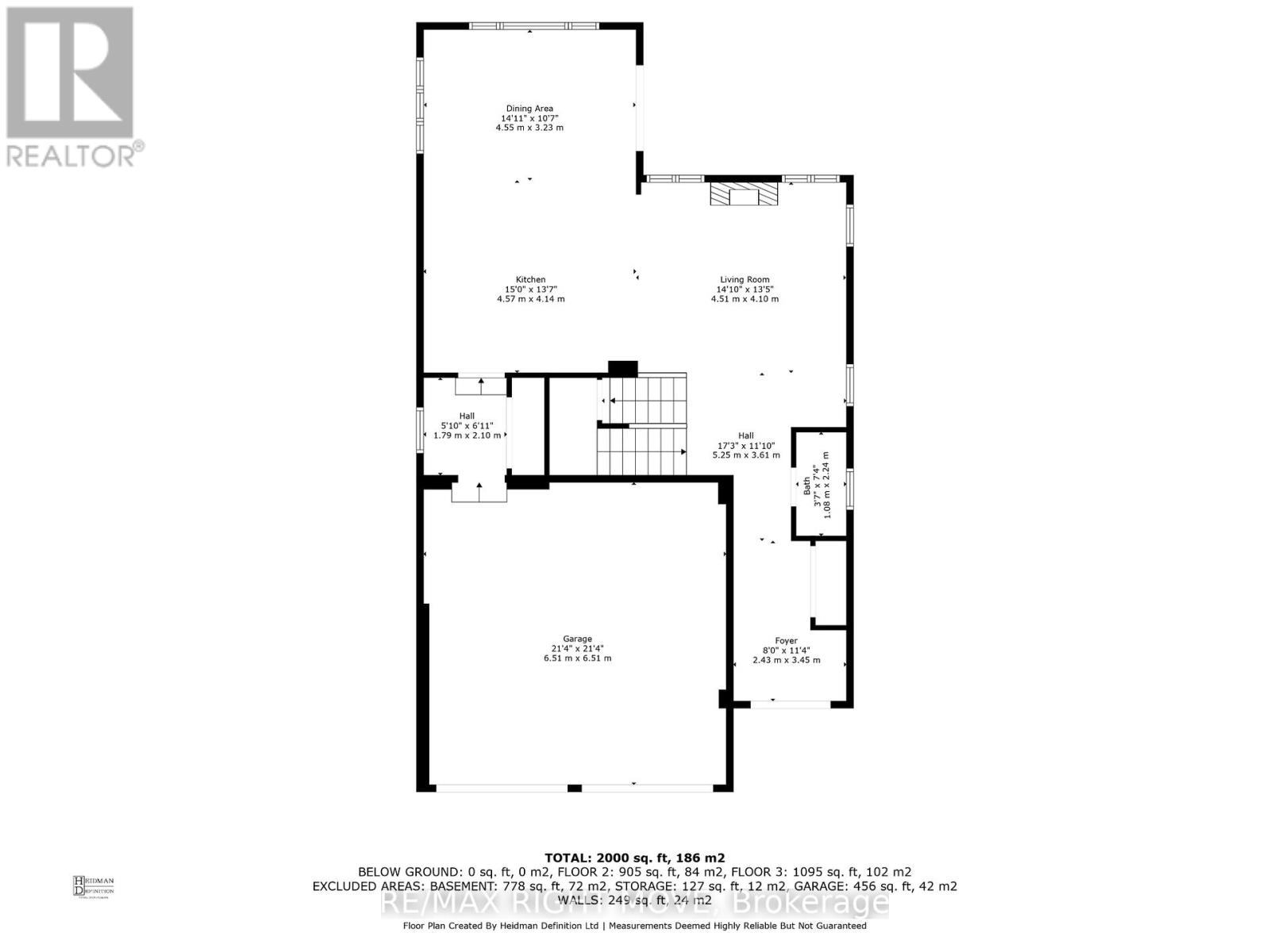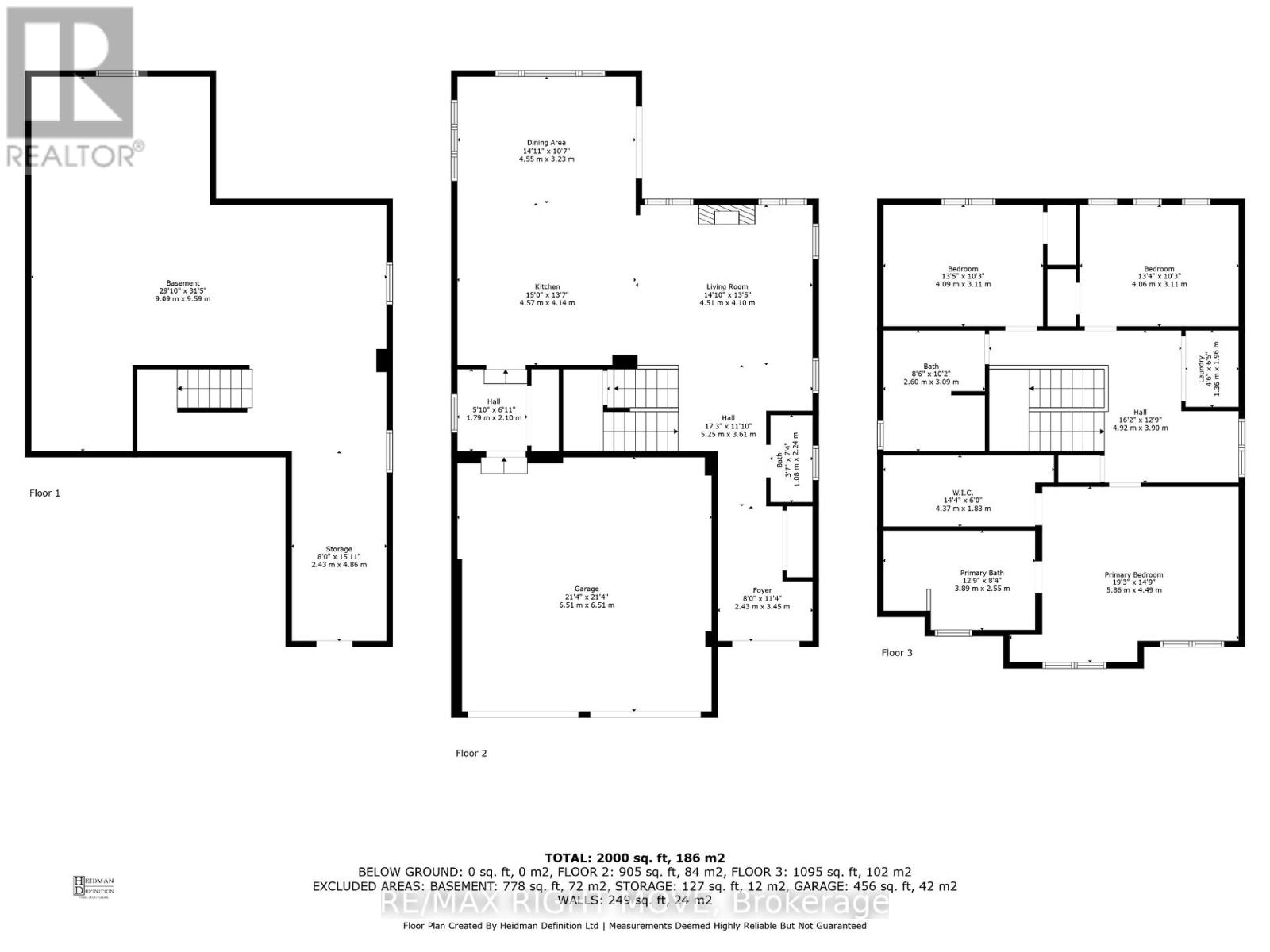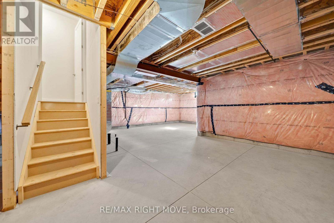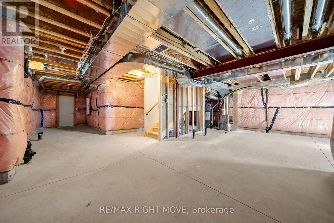3 Bedroom
3 Bathroom
2,000 - 2,500 ft2
Fireplace
Central Air Conditioning
Heat Pump, Not Known
$1,029,900
Brand New Build in the Trailside community of West Ridge! Surrounded by trails and parks, this community offers urban convenience as well as nature's beauty. This thoughtfully designed home features a functional open concept main floor with a natural gas fireplace and walk-out covered porch. Three large bedrooms upstairs, a computer alcove and second floor laundry room make for comfortable living all on one floor. This property has the setting of an established neighborhood, unique for new construction. With sodded yards, a paved driveway, and rear fencing; it's ready to move in with a flexible closing date. These homes are high-quality builds and ready for immediate occupancy. (id:50638)
Property Details
|
MLS® Number
|
S12362592 |
|
Property Type
|
Single Family |
|
Community Name
|
Orillia |
|
Amenities Near By
|
Park |
|
Equipment Type
|
Water Heater - Gas, Water Heater |
|
Features
|
Carpet Free, Sump Pump |
|
Parking Space Total
|
4 |
|
Rental Equipment Type
|
Water Heater - Gas, Water Heater |
|
Structure
|
Patio(s) |
Building
|
Bathroom Total
|
3 |
|
Bedrooms Above Ground
|
3 |
|
Bedrooms Total
|
3 |
|
Age
|
New Building |
|
Amenities
|
Fireplace(s) |
|
Appliances
|
Garage Door Opener Remote(s) |
|
Basement Development
|
Unfinished |
|
Basement Type
|
Full (unfinished) |
|
Construction Style Attachment
|
Detached |
|
Cooling Type
|
Central Air Conditioning |
|
Exterior Finish
|
Stone, Stucco |
|
Fireplace Present
|
Yes |
|
Foundation Type
|
Poured Concrete |
|
Half Bath Total
|
1 |
|
Heating Fuel
|
Electric, Natural Gas |
|
Heating Type
|
Heat Pump, Not Known |
|
Stories Total
|
2 |
|
Size Interior
|
2,000 - 2,500 Ft2 |
|
Type
|
House |
|
Utility Water
|
Municipal Water |
Parking
Land
|
Acreage
|
No |
|
Land Amenities
|
Park |
|
Sewer
|
Sanitary Sewer |
|
Size Depth
|
115 Ft |
|
Size Frontage
|
40 Ft |
|
Size Irregular
|
40 X 115 Ft |
|
Size Total Text
|
40 X 115 Ft |
|
Zoning Description
|
Wrr2 |
Utilities
|
Cable
|
Installed |
|
Electricity
|
Installed |
|
Sewer
|
Installed |
https://www.realtor.ca/real-estate/28772942/3194-orion-boulevard-orillia-orillia



