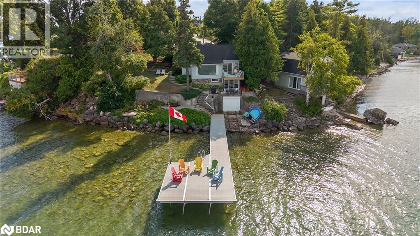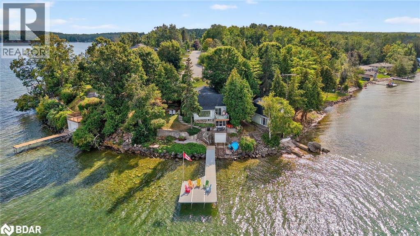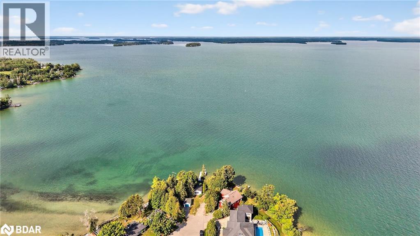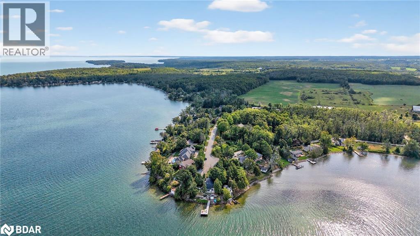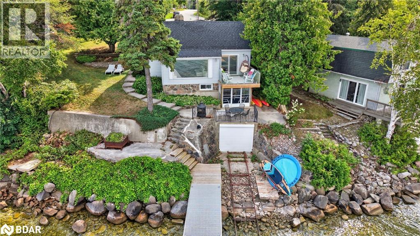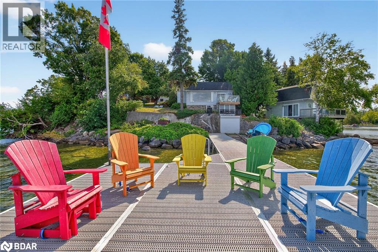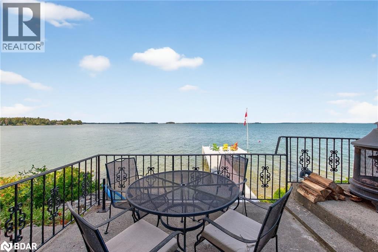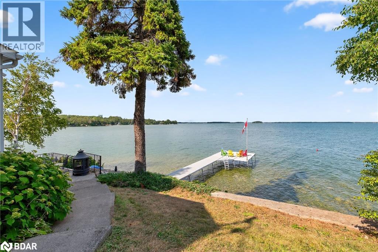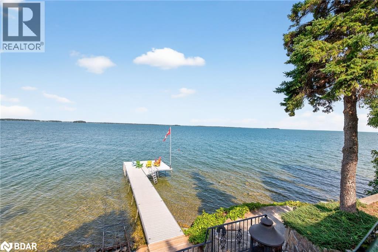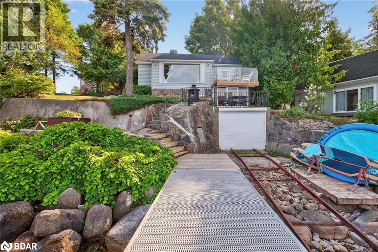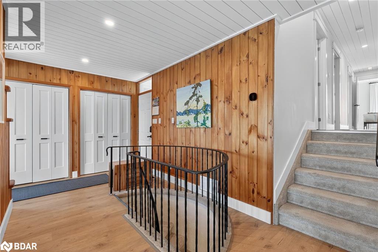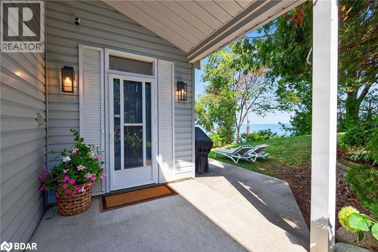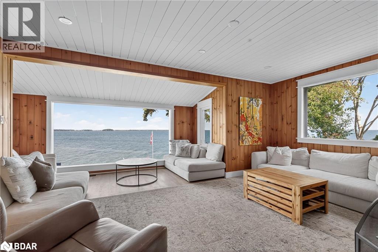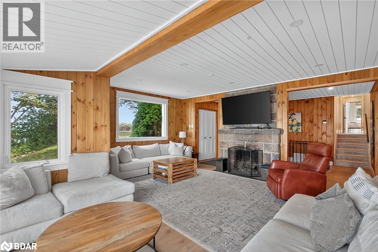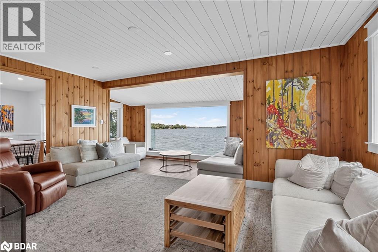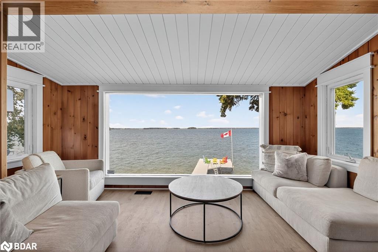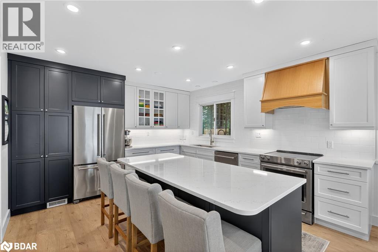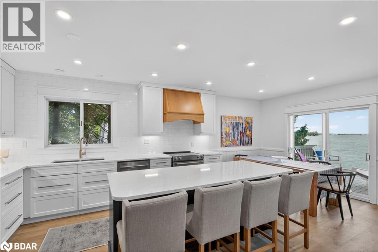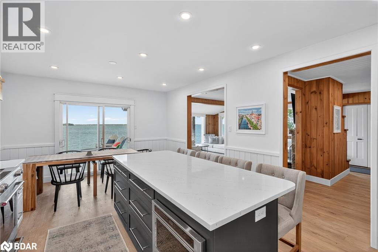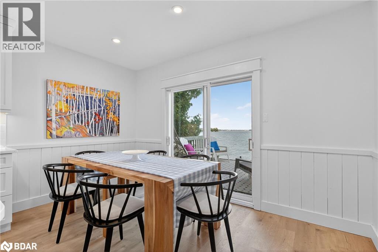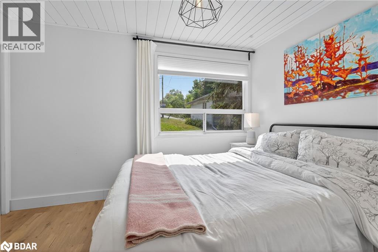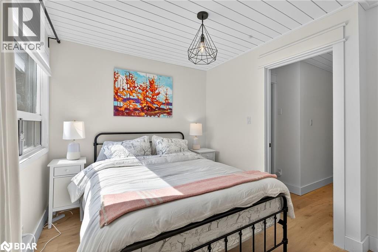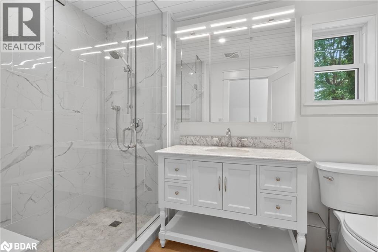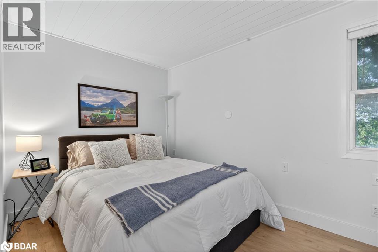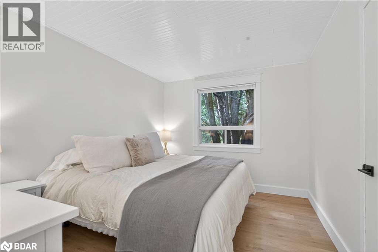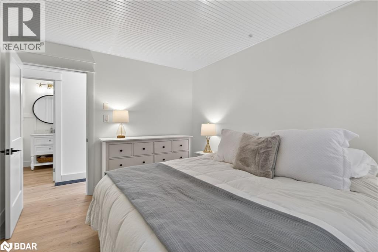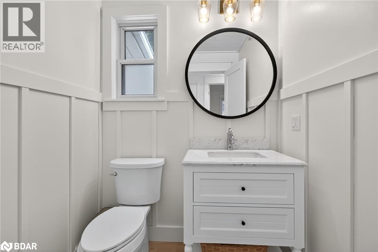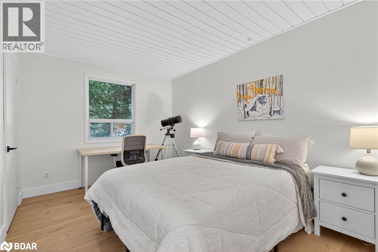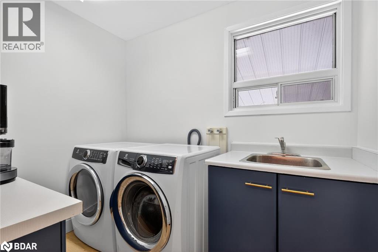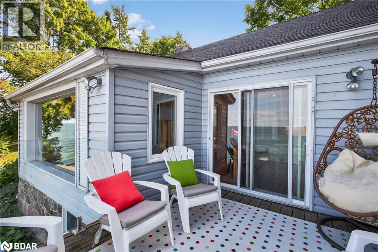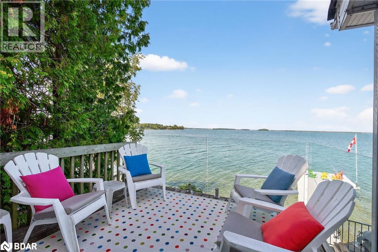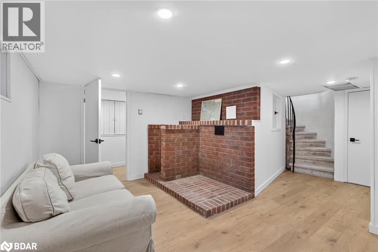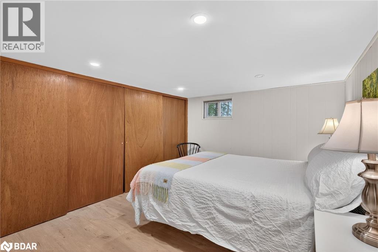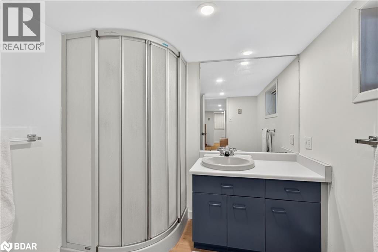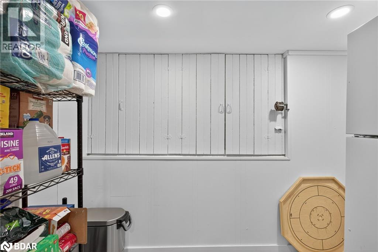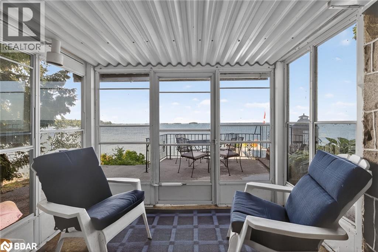5 Bedroom
3 Bathroom
1,936 ft2
Fireplace
Central Air Conditioning
Forced Air
Waterfront
$1,649,900
Welcome to Moon Point – A Rare Waterfront Opportunity! This stunning point-lot property with North-East exposure offers 106 feet of shoreline, complete with a boathouse (roller door with remote) and marine railway (with remote), ideal for boating enthusiasts. Enjoy panoramic water views from three sides of the cottage and take in both sunrises and sunsets from this uniquely positioned retreat. Inside, you’ll find five spacious bedrooms and three bathrooms, perfect for hosting family and friends. The home is turn-key with a newer kitchen, bathrooms, floors, ceilings, lighting, and more—ready for immediate enjoyment. Working remotely? This property is optimized for productivity with high-speed internet (500+ MB down and 50MB+ up) and multiple flexible spaces for a home office setup. Step outside to crystal-clear water with a firm bottom and ample depth for swimming and boating. The private point location offers peace and seclusion, while still being minutes to Orillia’s shops, dining, and services. Located on a quiet, walkable road, near the rail trail for hiking and biking, and close to golf courses and ski hills, this four-season property has it all. Bonus: excellent year-round access with city snow removal thanks to its position on a school bus route. Don’t miss your chance to own this exceptional waterfront getaway! (id:50638)
Property Details
|
MLS® Number
|
40763058 |
|
Property Type
|
Single Family |
|
Amenities Near By
|
Golf Nearby, Marina |
|
Equipment Type
|
Water Heater |
|
Features
|
Paved Driveway, Country Residential, Automatic Garage Door Opener |
|
Parking Space Total
|
6 |
|
Rental Equipment Type
|
Water Heater |
|
View Type
|
Lake View |
|
Water Front Type
|
Waterfront |
Building
|
Bathroom Total
|
3 |
|
Bedrooms Above Ground
|
4 |
|
Bedrooms Below Ground
|
1 |
|
Bedrooms Total
|
5 |
|
Appliances
|
Dishwasher, Dryer, Refrigerator, Stove, Washer, Microwave Built-in |
|
Basement Development
|
Finished |
|
Basement Type
|
Full (finished) |
|
Construction Style Attachment
|
Detached |
|
Cooling Type
|
Central Air Conditioning |
|
Exterior Finish
|
Vinyl Siding |
|
Fireplace Fuel
|
Wood |
|
Fireplace Present
|
Yes |
|
Fireplace Total
|
1 |
|
Fireplace Type
|
Other - See Remarks |
|
Half Bath Total
|
1 |
|
Heating Fuel
|
Natural Gas |
|
Heating Type
|
Forced Air |
|
Size Interior
|
1,936 Ft2 |
|
Type
|
House |
|
Utility Water
|
Drilled Well |
Parking
Land
|
Access Type
|
Road Access, Highway Nearby |
|
Acreage
|
No |
|
Land Amenities
|
Golf Nearby, Marina |
|
Sewer
|
Septic System |
|
Size Depth
|
160 Ft |
|
Size Frontage
|
107 Ft |
|
Size Total Text
|
Under 1/2 Acre |
|
Surface Water
|
Lake |
|
Zoning Description
|
Sr2 |
Rooms
| Level |
Type |
Length |
Width |
Dimensions |
|
Second Level |
Bedroom |
|
|
11'5'' x 8'2'' |
|
Second Level |
3pc Bathroom |
|
|
10'0'' x 6'0'' |
|
Second Level |
2pc Bathroom |
|
|
6'2'' x 6'0'' |
|
Second Level |
Laundry Room |
|
|
6'2'' x 8'0'' |
|
Second Level |
Bedroom |
|
|
13'0'' x 9'0'' |
|
Second Level |
Bedroom |
|
|
13'1'' x 10'0'' |
|
Second Level |
Primary Bedroom |
|
|
13'0'' x 9'5'' |
|
Lower Level |
3pc Bathroom |
|
|
9'0'' x 7'0'' |
|
Lower Level |
Office |
|
|
5'6'' x 8'5'' |
|
Lower Level |
Bedroom |
|
|
13'2'' x 10'2'' |
|
Lower Level |
Sunroom |
|
|
9'0'' x 8'0'' |
|
Lower Level |
Recreation Room |
|
|
13'0'' x 11'0'' |
|
Main Level |
Kitchen/dining Room |
|
|
21'0'' x 13'0'' |
|
Main Level |
Living Room |
|
|
17'0'' x 18'0'' |
|
Main Level |
Foyer |
|
|
9'8'' x 15'4'' |
https://www.realtor.ca/real-estate/28776214/43-moon-point-drive-oro-medonte


