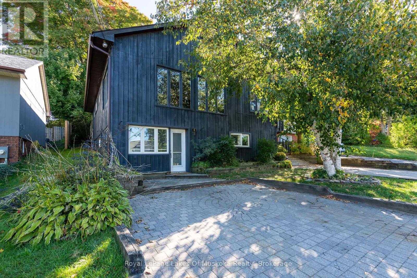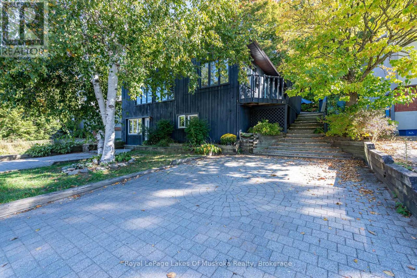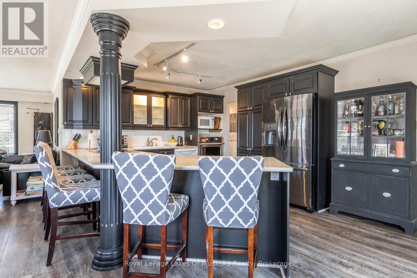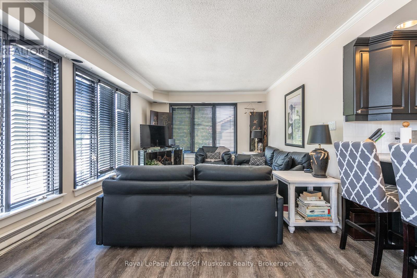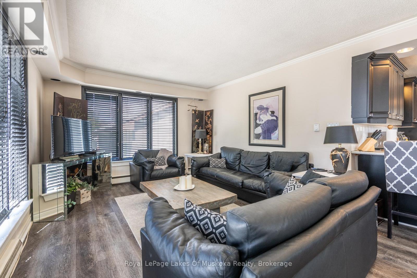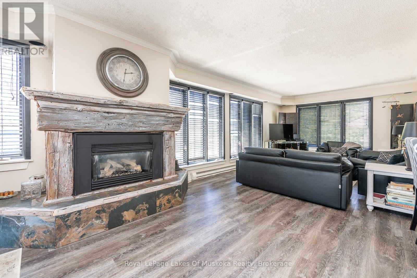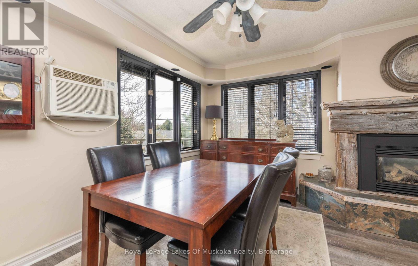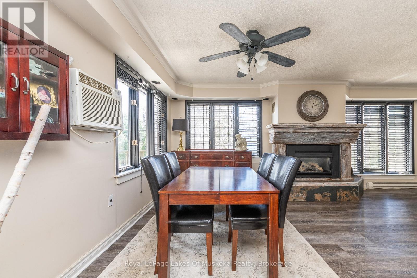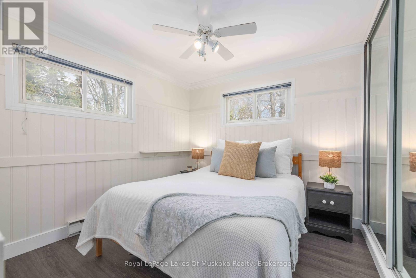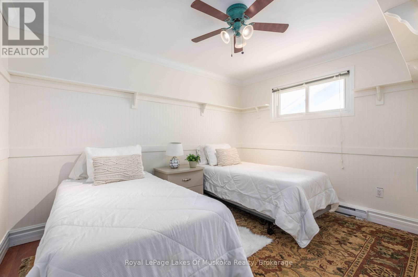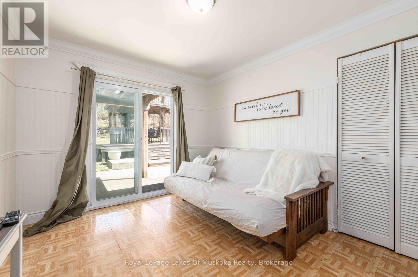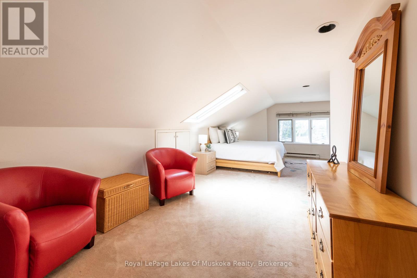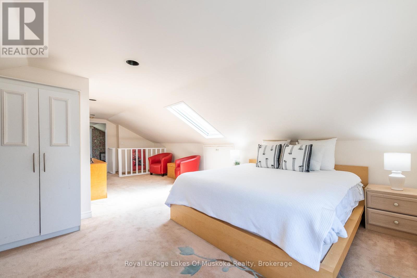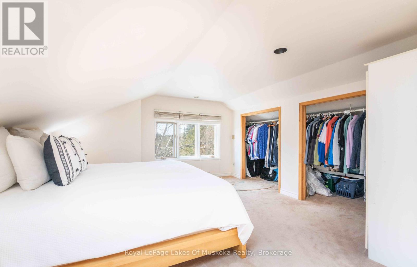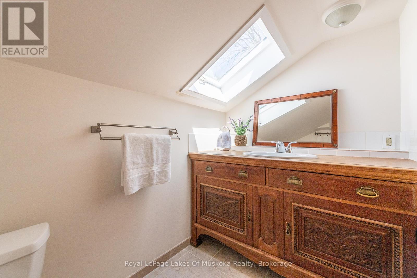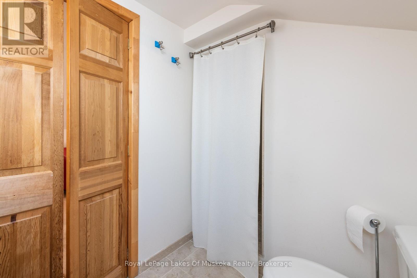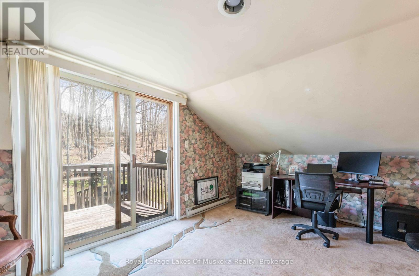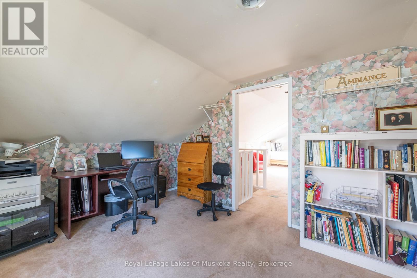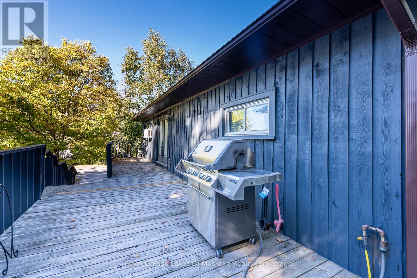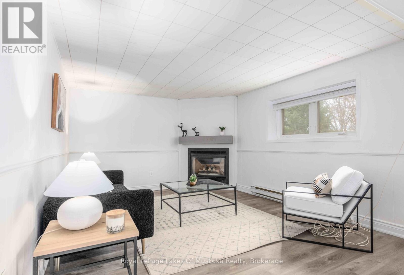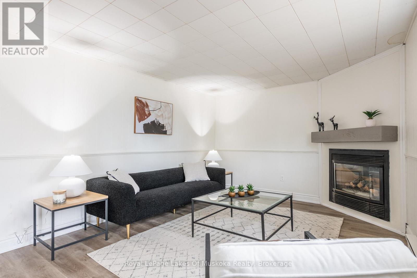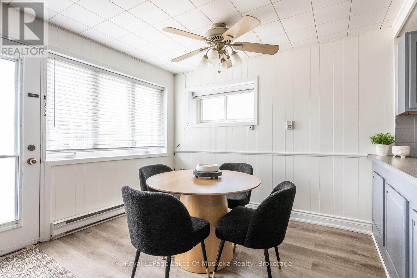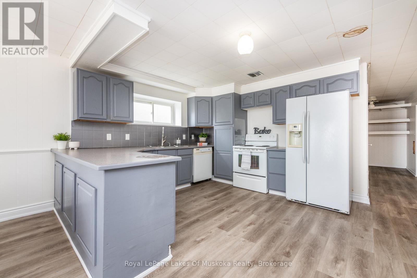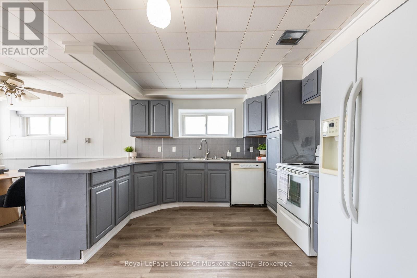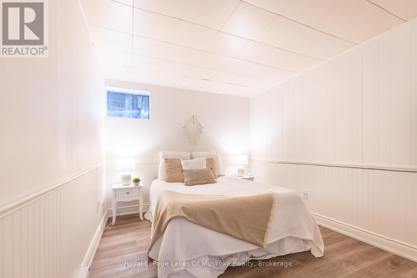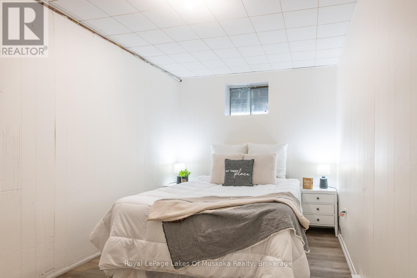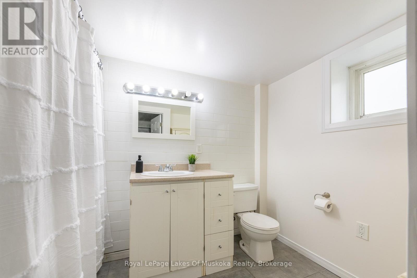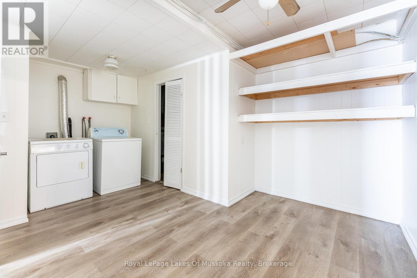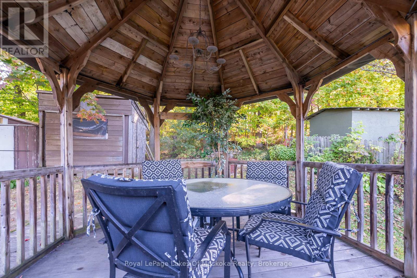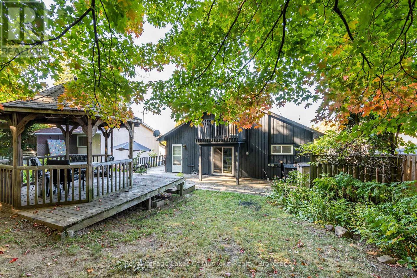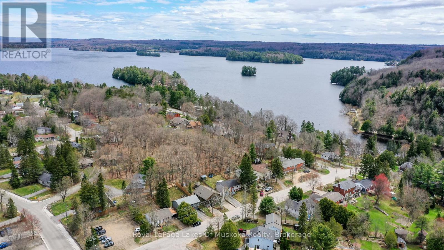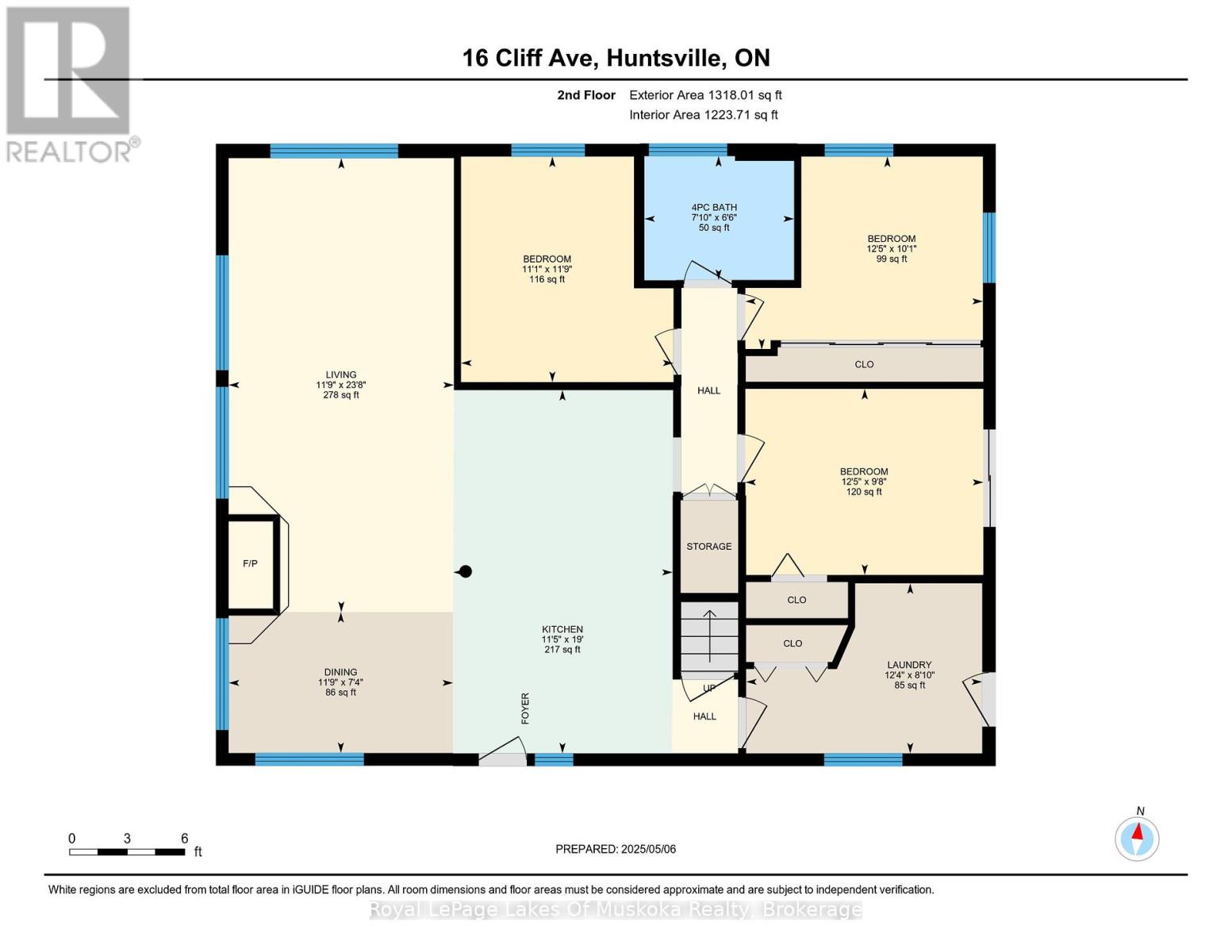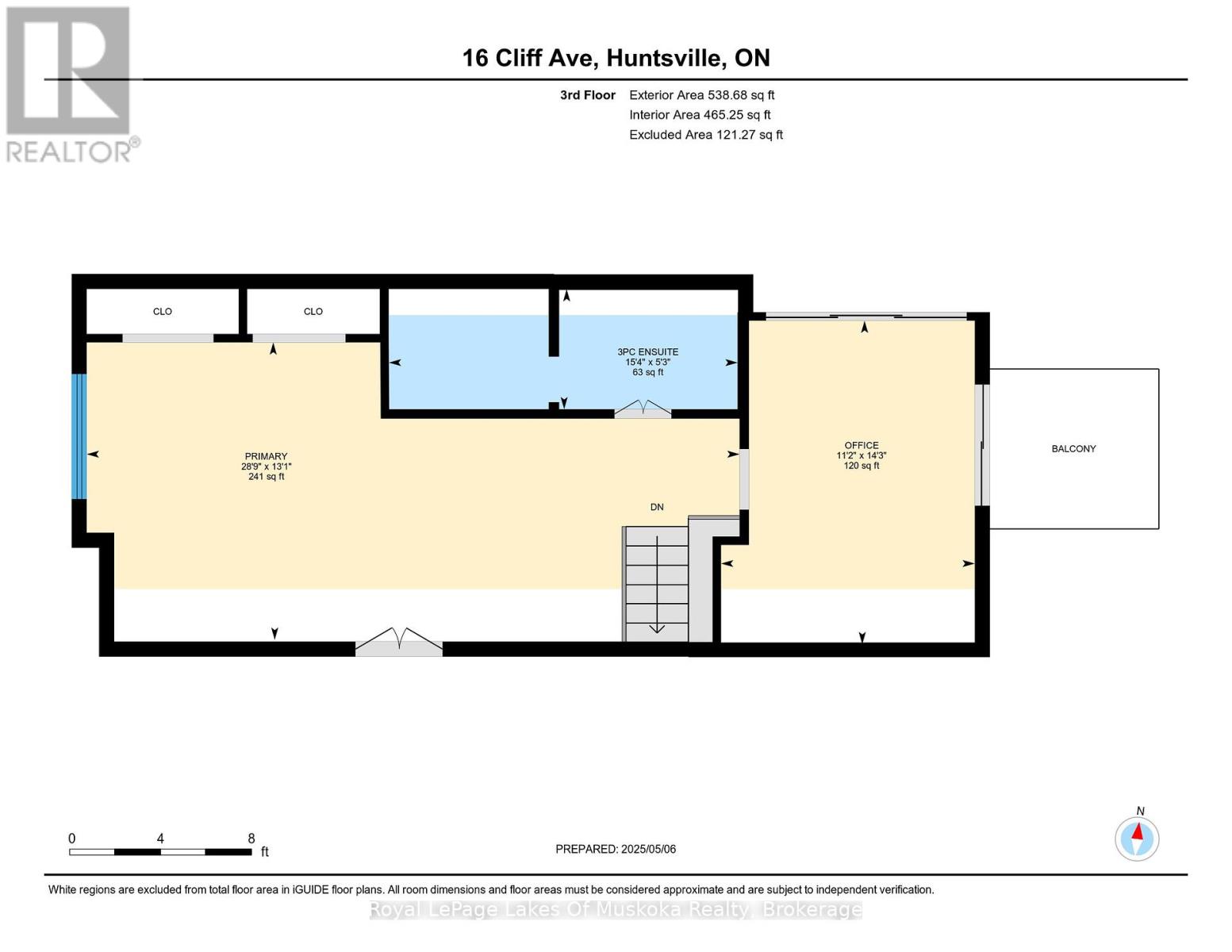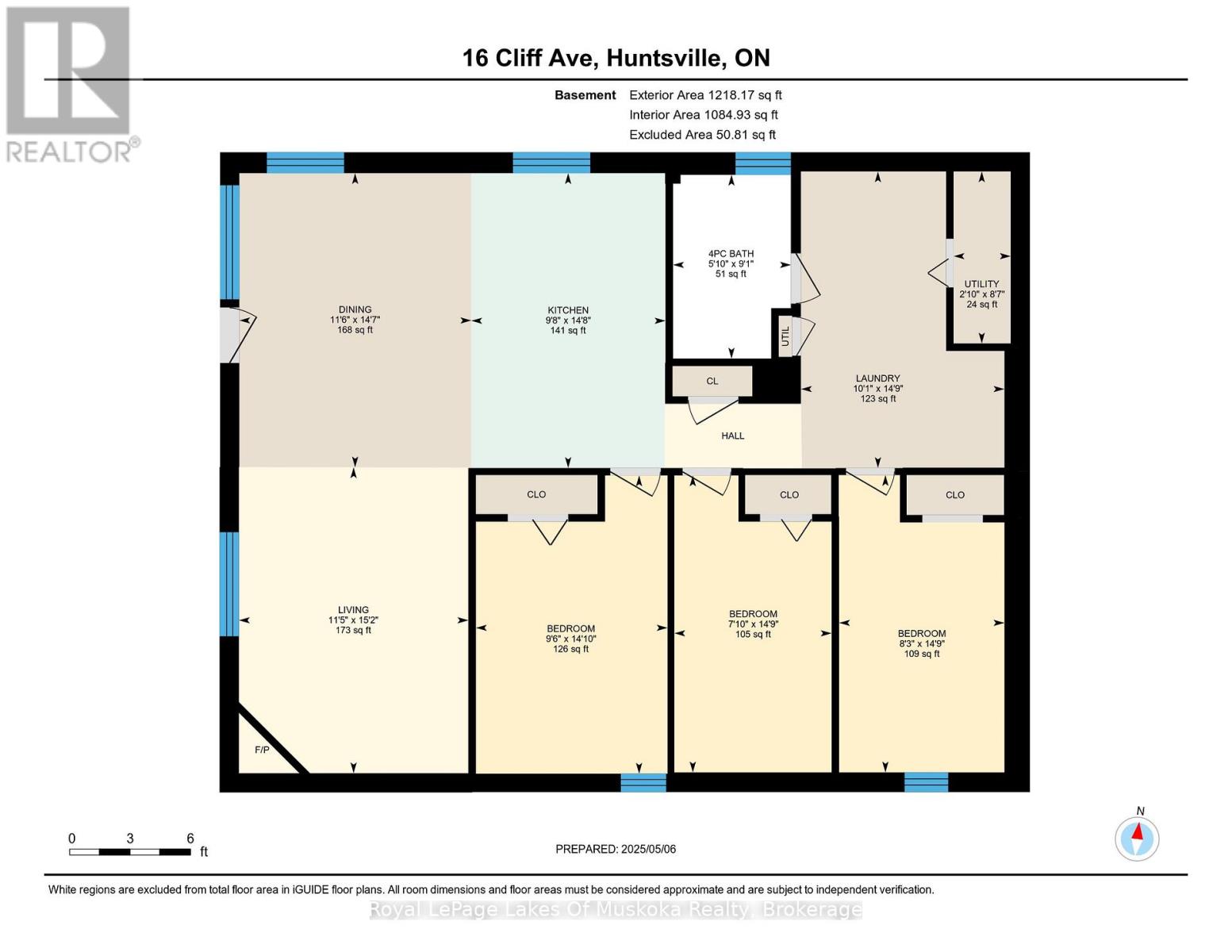6 Bedroom
3 Bathroom
1,500 - 2,000 ft2
Fireplace
Wall Unit
Baseboard Heaters
Landscaped
$649,900
This spacious warm and inviting family home has a bonus separate unit with 2 + den lower level walk. Nestled in the heart of downtown Huntsville with a walking score of 10 to all amenities including the mall in this prime sought after area. The 4 bedroom main residence has been a beloved gathering place for family and friends for decades with a bright open concept kitchen/dining and living room surrounded by a window wall and a beautiful custom gas fireplace anchors the room. Kitchen features built in appliances and massive island for the gourmet cook to enjoy creating while still in the middle of the conversation and energy with 6 bar stools for everyone to gather. The main level also offers 3 bedrooms, one with a walkout and a main bathroom and laundry with another walk out to your private rear yard not feeling like you are in the center of town. The 2nd level boasts a large master suite including your 3 piece ensuite and separate office with a private deck. The lower level 2 + den unit has open concept living/dining/kitchen with a gas fireplace, 4pc bathroom and laundry. The current owner have had family renting the lower level for many years and now it is vacant and ready for a buyer to use it or rent it out. The Seller believes the property to be a legal non-conforming duplex when he checked with the Town of Huntsville in 1990's. The Buyer should make inquiries to satisfy themselves as to the legality and future use of the lower level unit. The unit and main residence both have their own separate hydro meters, driveways and parking areas which are interlock brick and in great shape. The main residence enjoys a large wrap around deck plus a patio and a gazebo in the very private backyard. There are no homes behind so it does feel peaceful and removed from the bustle of downtown. This home has been enjoyed by the same family for over 30 years and offers many opportunites for a new family or as an investment. A pleasure to view! (id:50638)
Property Details
|
MLS® Number
|
X12133084 |
|
Property Type
|
Single Family |
|
Community Name
|
Chaffey |
|
Amenities Near By
|
Public Transit |
|
Equipment Type
|
Water Heater |
|
Features
|
Wooded Area, Sloping, Partially Cleared, Level |
|
Parking Space Total
|
4 |
|
Rental Equipment Type
|
Water Heater |
|
Structure
|
Patio(s), Porch, Deck, Shed |
Building
|
Bathroom Total
|
3 |
|
Bedrooms Above Ground
|
4 |
|
Bedrooms Below Ground
|
2 |
|
Bedrooms Total
|
6 |
|
Age
|
51 To 99 Years |
|
Amenities
|
Fireplace(s) |
|
Appliances
|
Water Heater, Water Meter, Dishwasher, Dryer, Oven, Range, Stove, Washer, Two Refrigerators |
|
Basement Development
|
Finished |
|
Basement Features
|
Separate Entrance, Walk Out |
|
Basement Type
|
N/a, N/a (finished) |
|
Construction Style Attachment
|
Detached |
|
Cooling Type
|
Wall Unit |
|
Exterior Finish
|
Wood |
|
Fireplace Present
|
Yes |
|
Fireplace Total
|
2 |
|
Foundation Type
|
Poured Concrete |
|
Heating Fuel
|
Electric |
|
Heating Type
|
Baseboard Heaters |
|
Stories Total
|
2 |
|
Size Interior
|
1,500 - 2,000 Ft2 |
|
Type
|
House |
|
Utility Water
|
Municipal Water |
Parking
Land
|
Acreage
|
No |
|
Land Amenities
|
Public Transit |
|
Landscape Features
|
Landscaped |
|
Sewer
|
Sanitary Sewer |
|
Size Depth
|
104 Ft ,4 In |
|
Size Frontage
|
52 Ft |
|
Size Irregular
|
52 X 104.4 Ft |
|
Size Total Text
|
52 X 104.4 Ft|under 1/2 Acre |
|
Zoning Description
|
R1 |
Rooms
| Level |
Type |
Length |
Width |
Dimensions |
|
Second Level |
Office |
4.3434 m |
3.4036 m |
4.3434 m x 3.4036 m |
|
Second Level |
Primary Bedroom |
8.763 m |
3.9878 m |
8.763 m x 3.9878 m |
|
Second Level |
Bathroom |
4.6736 m |
1.6002 m |
4.6736 m x 1.6002 m |
|
Lower Level |
Living Room |
4.6228 m |
3.4798 m |
4.6228 m x 3.4798 m |
|
Lower Level |
Dining Room |
4.445 m |
3.5052 m |
4.445 m x 3.5052 m |
|
Lower Level |
Kitchen |
4.4704 m |
2.9464 m |
4.4704 m x 2.9464 m |
|
Lower Level |
Bathroom |
2.7686 m |
1.778 m |
2.7686 m x 1.778 m |
|
Lower Level |
Bedroom |
4.5212 m |
2.8956 m |
4.5212 m x 2.8956 m |
|
Lower Level |
Bedroom 2 |
4.4958 m |
2.5146 m |
4.4958 m x 2.5146 m |
|
Lower Level |
Office |
4.4958 m |
2.3876 m |
4.4958 m x 2.3876 m |
|
Lower Level |
Laundry Room |
4.4958 m |
3.0734 m |
4.4958 m x 3.0734 m |
|
Lower Level |
Utility Room |
2.6162 m |
0.8636 m |
2.6162 m x 0.8636 m |
|
Main Level |
Living Room |
7.2136 m |
3.5814 m |
7.2136 m x 3.5814 m |
|
Main Level |
Dining Room |
3.5814 m |
22352 m |
3.5814 m x 22352 m |
|
Main Level |
Kitchen |
5.7912 m |
3.4798 m |
5.7912 m x 3.4798 m |
|
Main Level |
Bedroom 2 |
3.5814 m |
3.3782 m |
3.5814 m x 3.3782 m |
|
Main Level |
Bedroom 3 |
3.7846 m |
3.0734 m |
3.7846 m x 3.0734 m |
|
Main Level |
Bedroom 4 |
3.7846 m |
2.9464 m |
3.7846 m x 2.9464 m |
|
Main Level |
Laundry Room |
3.7592 m |
2.6924 m |
3.7592 m x 2.6924 m |
|
Main Level |
Bathroom |
2.3876 m |
1.9812 m |
2.3876 m x 1.9812 m |
Utilities
|
Cable
|
Installed |
|
Electricity
|
Installed |
|
Sewer
|
Installed |
https://www.realtor.ca/real-estate/28279476/16-cliff-avenue-huntsville-chaffey-chaffey


