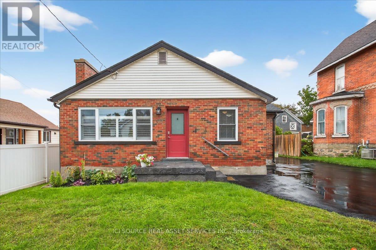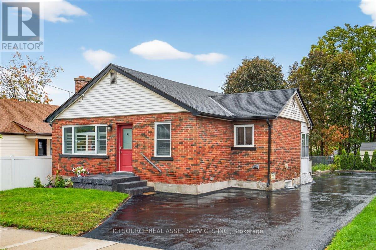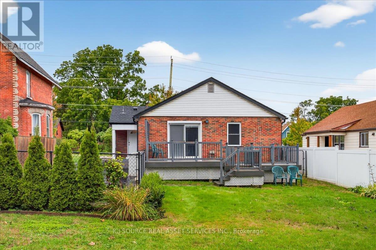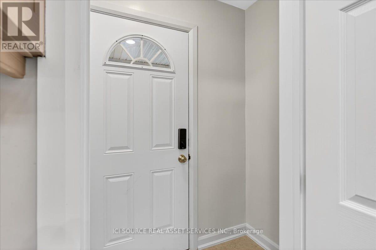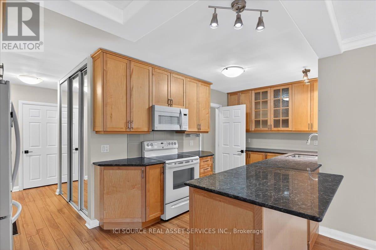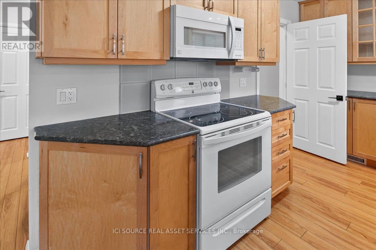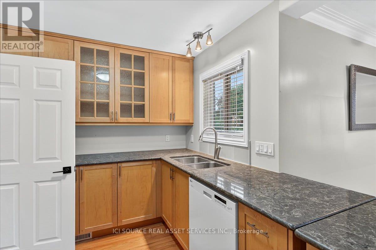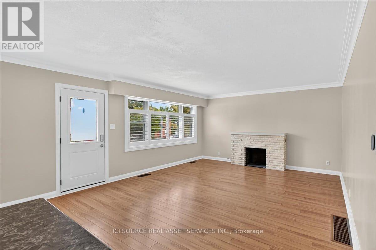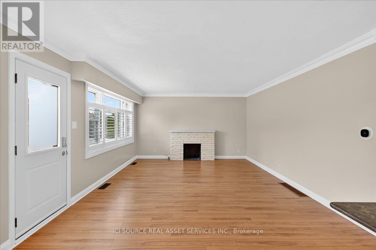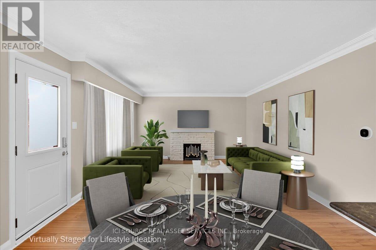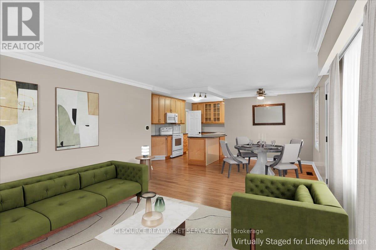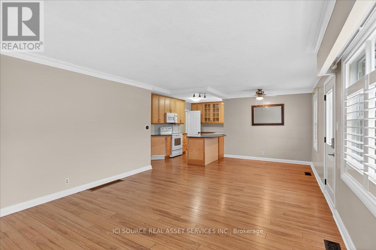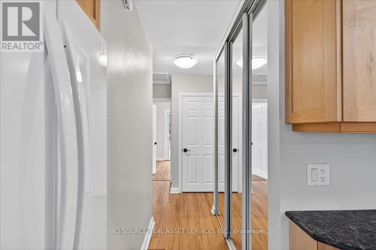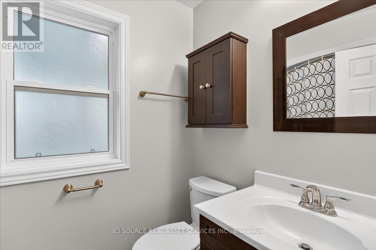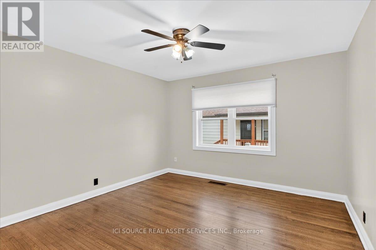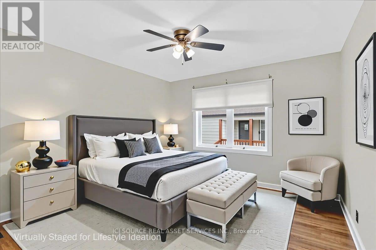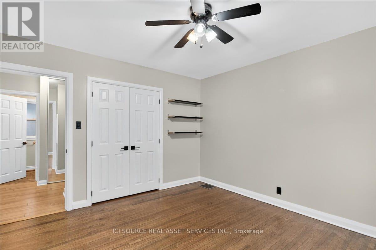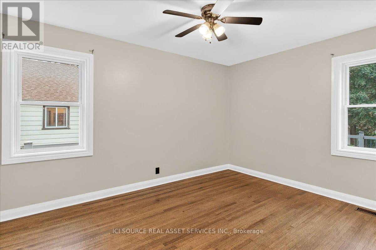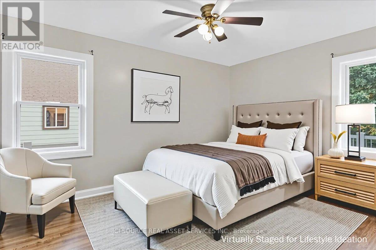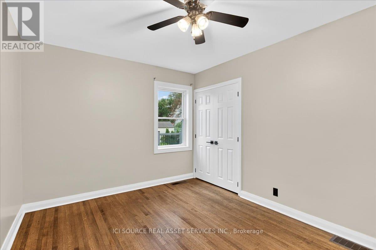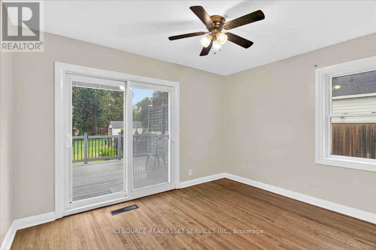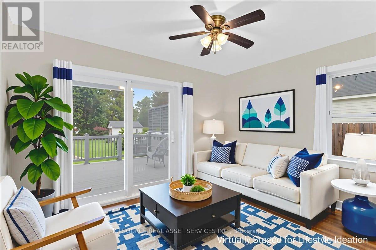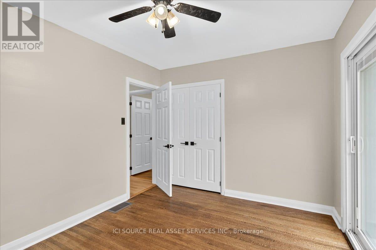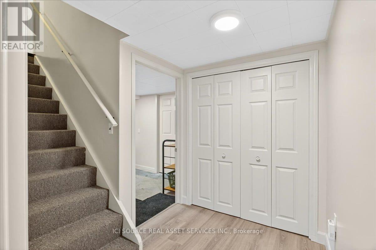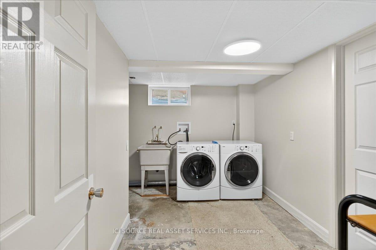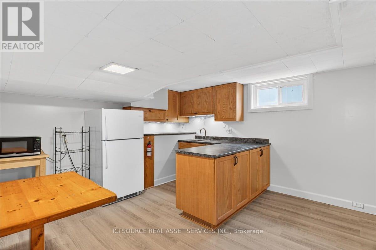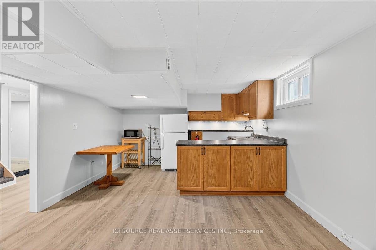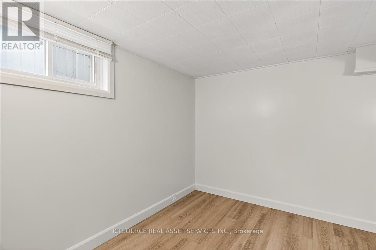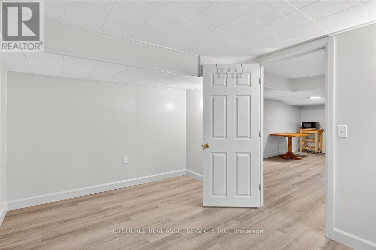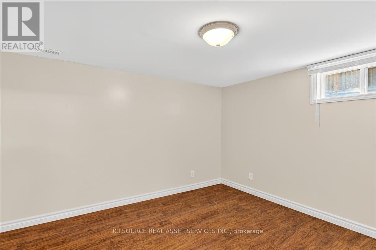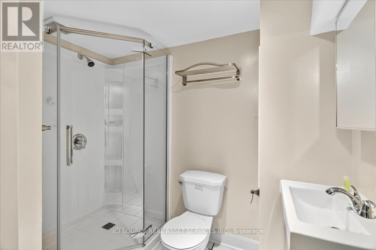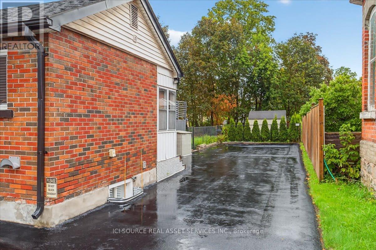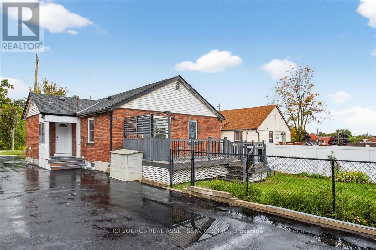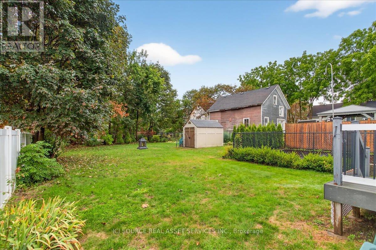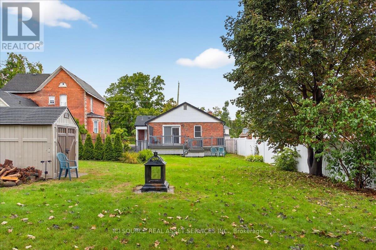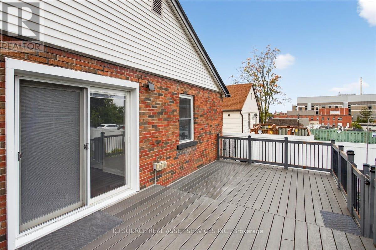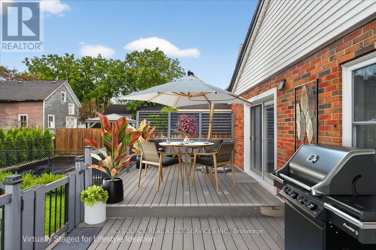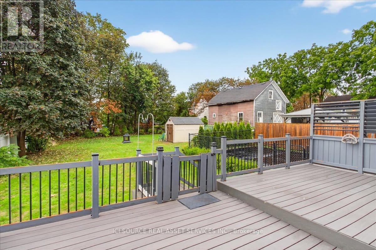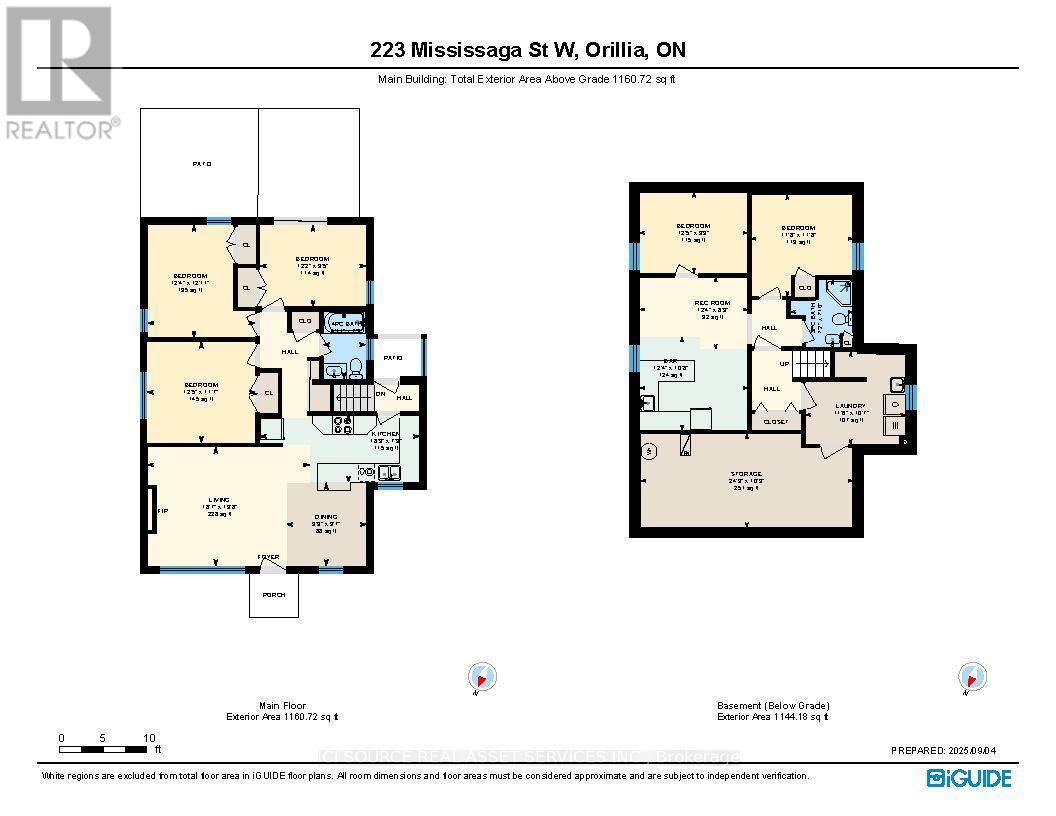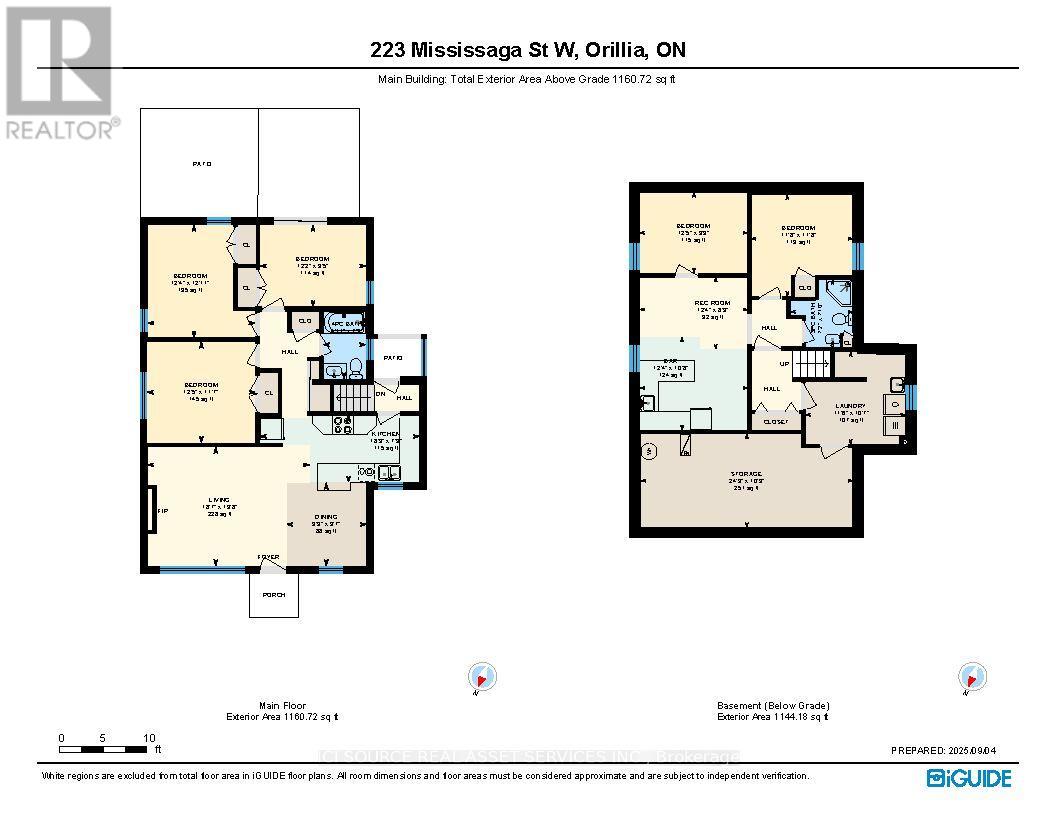5 Bedroom
2 Bathroom
1,100 - 1,500 ft2
Bungalow
Central Air Conditioning
Forced Air
$634,900
Welcome to this recently renovated detached bungalow located at 223 Mississaga Street West in Orillia, ON. This versatile property offers comfortable living in a convenient location, featuring an in-law suite with a separate entrance and a spacious yard. It is an ideal opportunity for first-time buyers, investors, or those seeking a home with multi-generational potential.Property highlights:Move-in ready: The home has been recently updated, including new kitchen and bathroom features. In-law suite: A finished basement offers an in-law apartment with a private entrance, providing an excellent opportunity for rental income or private space for family. Prime location: Situated on a main street, this home offers easy access to the hospital, parks, shopping, and public transit. Access to highways is also just minutes away. Large lot: The property features a spacious, fenced yard, perfect for outdoor activities, gardening, or entertaining. Parking: A generous double driveway provides ample parking space for multiple vehicles. Closing: Flexible / quick closing is available. Zoning: R2 permits one-unit, semi-detached, and sometimes two-unit (duplex) dwellings, along with accessory uses like home occupations *For Additional Property Details Click The Brochure Icon Below* (id:50638)
Property Details
|
MLS® Number
|
S12390458 |
|
Property Type
|
Single Family |
|
Community Name
|
Orillia |
|
Equipment Type
|
Water Heater |
|
Features
|
In-law Suite |
|
Parking Space Total
|
3 |
|
Rental Equipment Type
|
Water Heater |
Building
|
Bathroom Total
|
2 |
|
Bedrooms Above Ground
|
3 |
|
Bedrooms Below Ground
|
2 |
|
Bedrooms Total
|
5 |
|
Appliances
|
Dishwasher, Dryer, Microwave, Oven, Stove, Washer, Refrigerator |
|
Architectural Style
|
Bungalow |
|
Basement Features
|
Apartment In Basement |
|
Basement Type
|
N/a |
|
Construction Style Attachment
|
Detached |
|
Cooling Type
|
Central Air Conditioning |
|
Exterior Finish
|
Brick |
|
Foundation Type
|
Poured Concrete |
|
Heating Fuel
|
Natural Gas |
|
Heating Type
|
Forced Air |
|
Stories Total
|
1 |
|
Size Interior
|
1,100 - 1,500 Ft2 |
|
Type
|
House |
|
Utility Water
|
Municipal Water |
Parking
Land
|
Acreage
|
No |
|
Sewer
|
Sanitary Sewer |
|
Size Depth
|
152 Ft |
|
Size Frontage
|
50 Ft |
|
Size Irregular
|
50 X 152 Ft |
|
Size Total Text
|
50 X 152 Ft |
Rooms
| Level |
Type |
Length |
Width |
Dimensions |
|
Basement |
Bedroom |
3.55 m |
3.55 m |
3.55 m x 3.55 m |
|
Basement |
Laundry Room |
3.5 m |
3.23 m |
3.5 m x 3.23 m |
|
Basement |
Bathroom |
2.38 m |
2.17 m |
2.38 m x 2.17 m |
|
Basement |
Kitchen |
3.76 m |
3.25 m |
3.76 m x 3.25 m |
|
Basement |
Bedroom |
3.77 m |
2.83 m |
3.77 m x 2.83 m |
|
Main Level |
Bathroom |
2.37 m |
1.51 m |
2.37 m x 1.51 m |
|
Main Level |
Bedroom |
3.8 m |
3.54 m |
3.8 m x 3.54 m |
|
Main Level |
Bedroom 2 |
3.7 m |
2.87 m |
3.7 m x 2.87 m |
|
Main Level |
Bedroom 3 |
3.94 m |
3.77 m |
3.94 m x 3.77 m |
|
Main Level |
Dining Room |
2.91 m |
2.81 m |
2.91 m x 2.81 m |
|
Main Level |
Kitchen |
5.57 m |
2.35 m |
5.57 m x 2.35 m |
|
Main Level |
Living Room |
5.66 m |
4.16 m |
5.66 m x 4.16 m |
Utilities
|
Cable
|
Available |
|
Electricity
|
Installed |
|
Sewer
|
Installed |
https://www.realtor.ca/real-estate/28834336/223-mississaga-street-w-orillia-orillia


