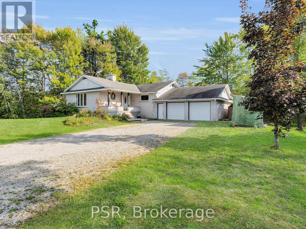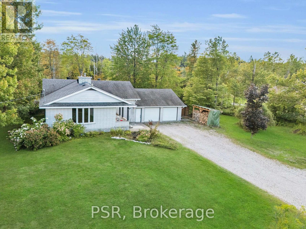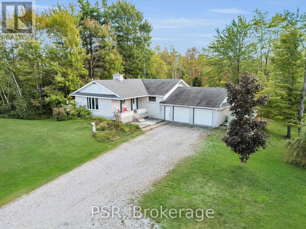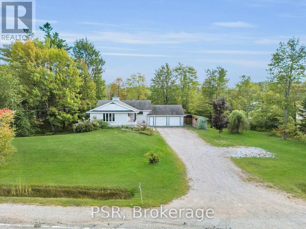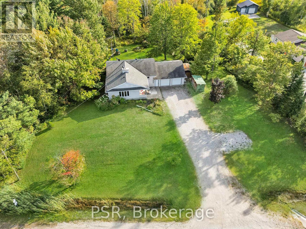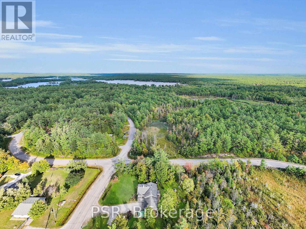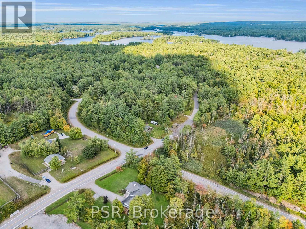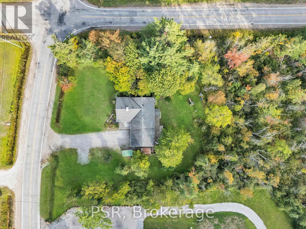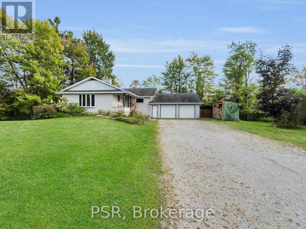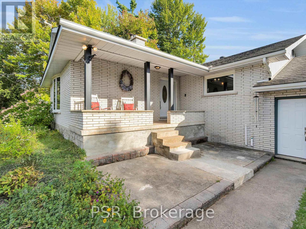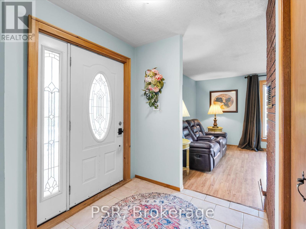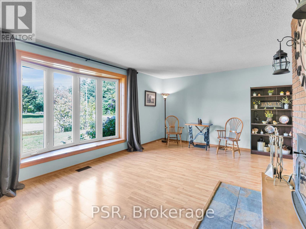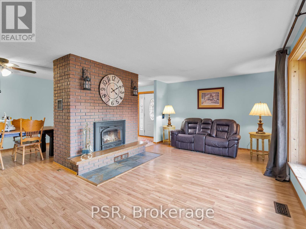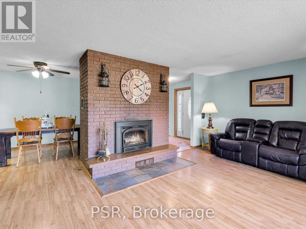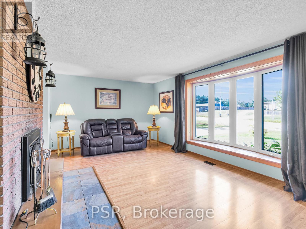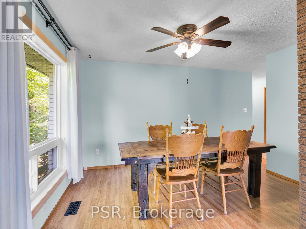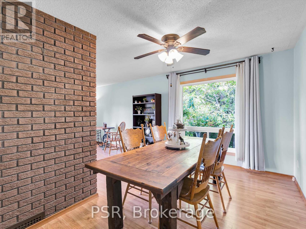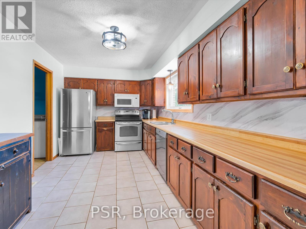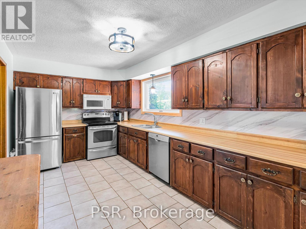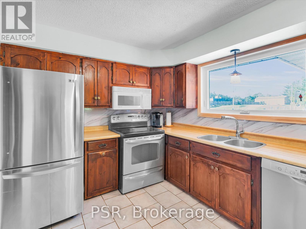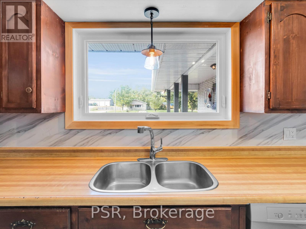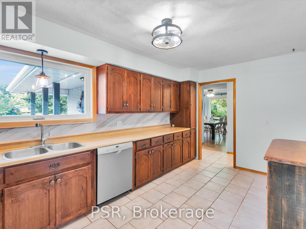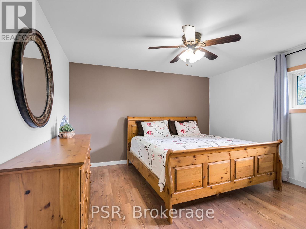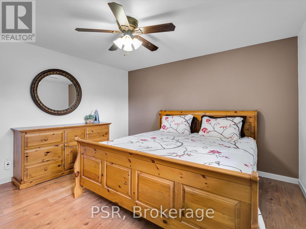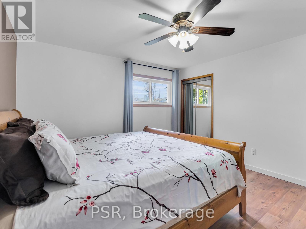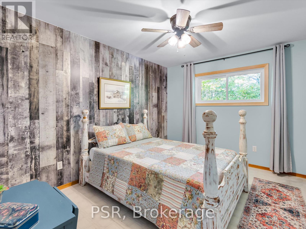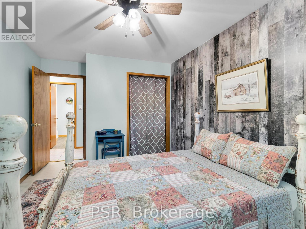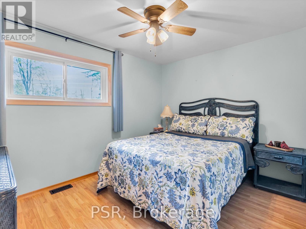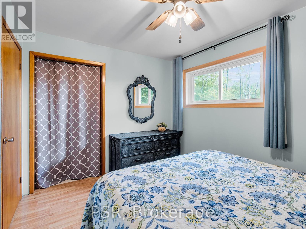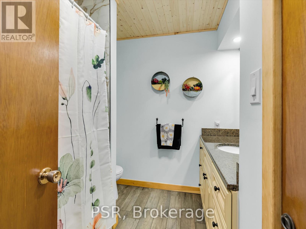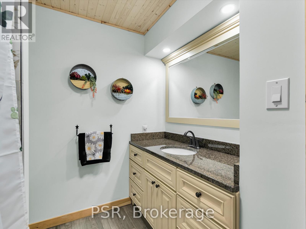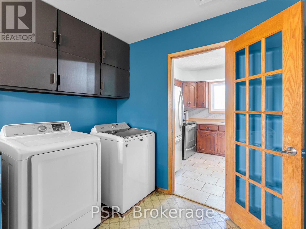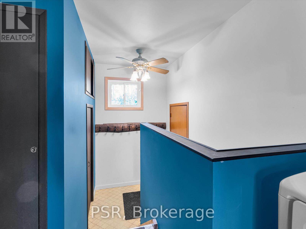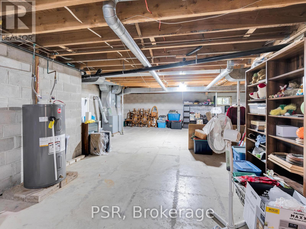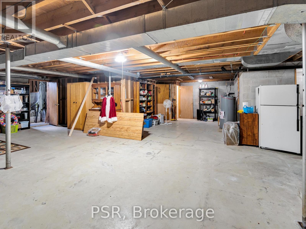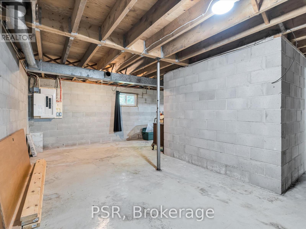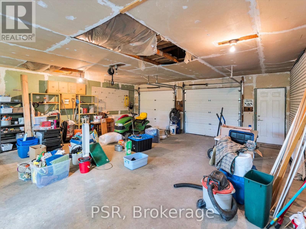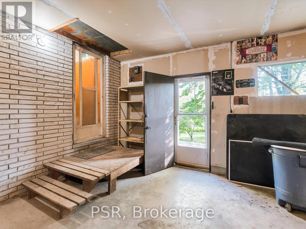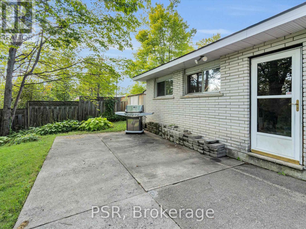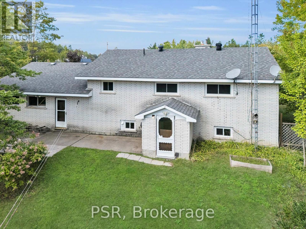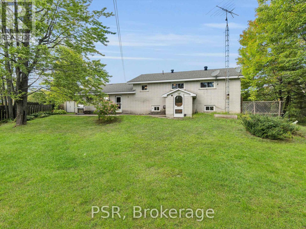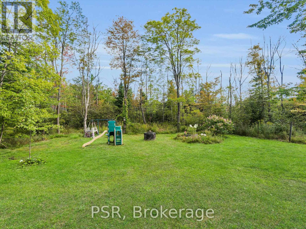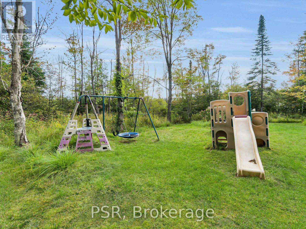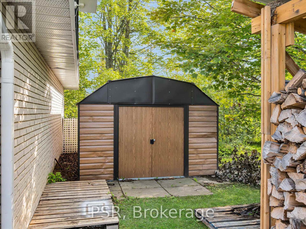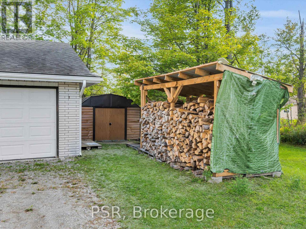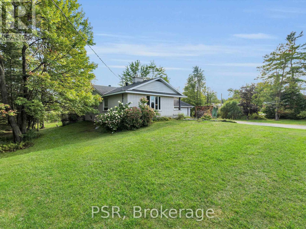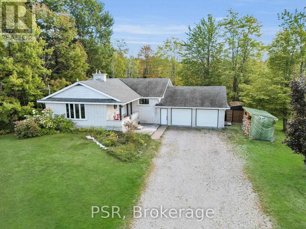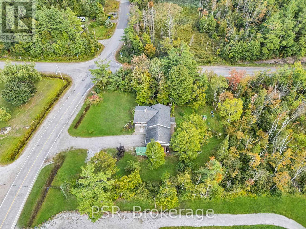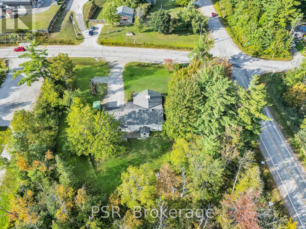3 Bedroom
1 Bathroom
1,100 - 1,500 ft2
Bungalow
Fireplace
Forced Air
$599,000
Welcome to 1016 South Kahshe Lake Road a wonderful opportunity to own a Muskoka property in a prime location. This solid 3-bedroom bungalow is just minutes from beautiful Kahshe Lake, with a public beach and boat launch only 5 minutes away. Enjoy the best of both worlds: quick access to downtown Gravenhurst for shopping, dining, and the Muskoka Wharf, while still tucked away in a peaceful setting with direct access to Highway 11.The home offers a practical layout with three bedrooms, a 4-piece bath, and a bright kitchen with stainless steel appliances. The mudroom provides laundry facilities and access to the attached double-car garage and basement. Significant upgrades have already been made, including new windows and doors (2023), an updated electrical panel with generator hookup, and a full water UV filtration system. The spacious lower level comes with an incredible 2 separate entrances, perfect to design an in-law suite and/or rental opportunity with potential for bedrooms and a secondary kitchen. Currently framed with 2 bedrooms including a cold cellar with ample room to expand, making it ideal for a variety of uses. Set on a double sized generous lot, this property combines space, convenience, and potential all in one of Muskoka's most desirable areas. If you've been searching for a home or cottage retreat where location and lifestyle align, 1016 South Kahshe Lake Road delivers. (id:50638)
Property Details
|
MLS® Number
|
X12396465 |
|
Property Type
|
Single Family |
|
Community Name
|
Morrison |
|
Amenities Near By
|
Beach, Golf Nearby, Marina |
|
Features
|
Wooded Area, Flat Site |
|
Parking Space Total
|
12 |
|
Structure
|
Shed |
Building
|
Bathroom Total
|
1 |
|
Bedrooms Above Ground
|
3 |
|
Bedrooms Total
|
3 |
|
Amenities
|
Fireplace(s) |
|
Appliances
|
Water Heater, Dishwasher, Dryer, Freezer, Stove, Washer, Window Coverings, Refrigerator |
|
Architectural Style
|
Bungalow |
|
Basement Development
|
Unfinished |
|
Basement Type
|
Full (unfinished) |
|
Construction Style Attachment
|
Detached |
|
Exterior Finish
|
Brick |
|
Fireplace Present
|
Yes |
|
Fireplace Total
|
1 |
|
Foundation Type
|
Poured Concrete |
|
Heating Fuel
|
Oil |
|
Heating Type
|
Forced Air |
|
Stories Total
|
1 |
|
Size Interior
|
1,100 - 1,500 Ft2 |
|
Type
|
House |
|
Utility Water
|
Dug Well |
Parking
Land
|
Acreage
|
No |
|
Land Amenities
|
Beach, Golf Nearby, Marina |
|
Sewer
|
Septic System |
|
Size Depth
|
319 Ft ,6 In |
|
Size Frontage
|
200 Ft |
|
Size Irregular
|
200 X 319.5 Ft |
|
Size Total Text
|
200 X 319.5 Ft |
|
Surface Water
|
Lake/pond |
Rooms
| Level |
Type |
Length |
Width |
Dimensions |
|
Main Level |
Foyer |
|
|
Measurements not available |
|
Main Level |
Living Room |
3.9 m |
6.7 m |
3.9 m x 6.7 m |
|
Main Level |
Dining Room |
3.4 m |
4.5 m |
3.4 m x 4.5 m |
|
Main Level |
Kitchen |
2.8 m |
5.1 m |
2.8 m x 5.1 m |
|
Main Level |
Bedroom |
3.9 m |
4.4 m |
3.9 m x 4.4 m |
|
Main Level |
Bedroom 2 |
3 m |
4.4 m |
3 m x 4.4 m |
|
Main Level |
Bedroom 3 |
2.7 m |
3.7 m |
2.7 m x 3.7 m |
|
Main Level |
Laundry Room |
3 m |
2.5 m |
3 m x 2.5 m |
Utilities
|
Cable
|
Installed |
|
Electricity
|
Installed |
https://www.realtor.ca/real-estate/28847436/1016-kahshe-lake-road-s-gravenhurst-morrison-morrison


