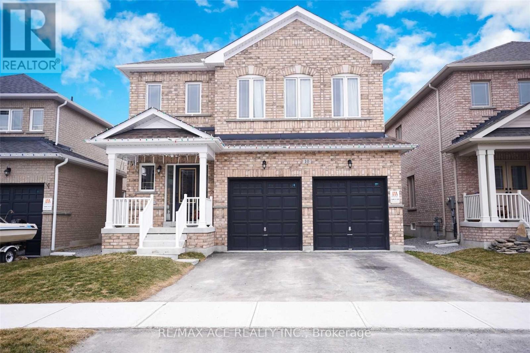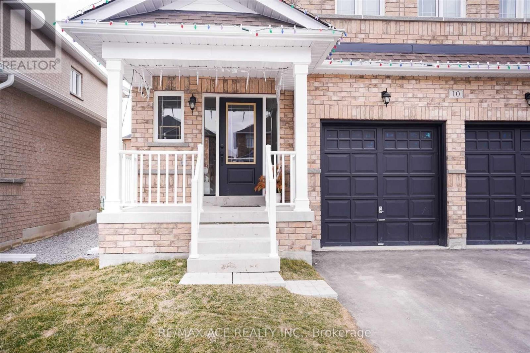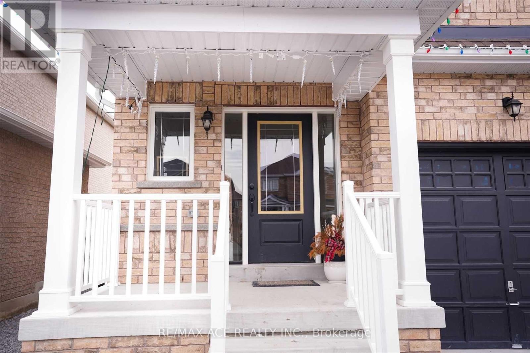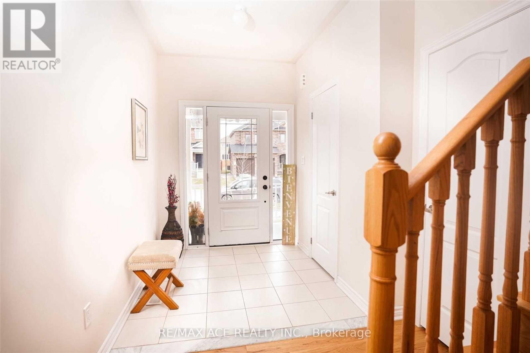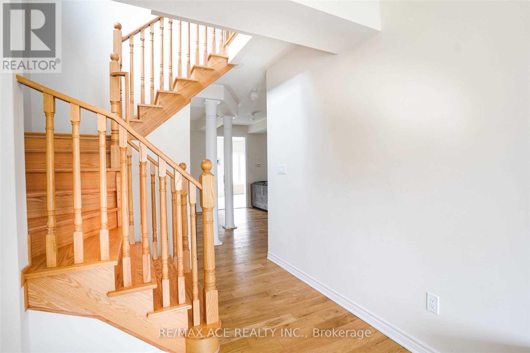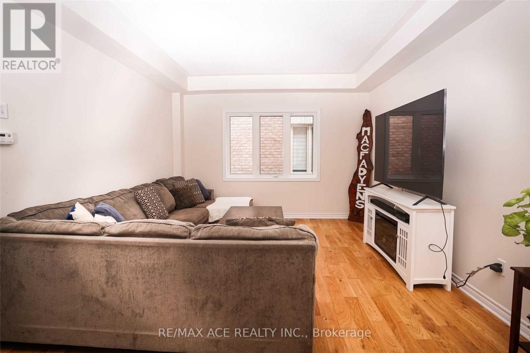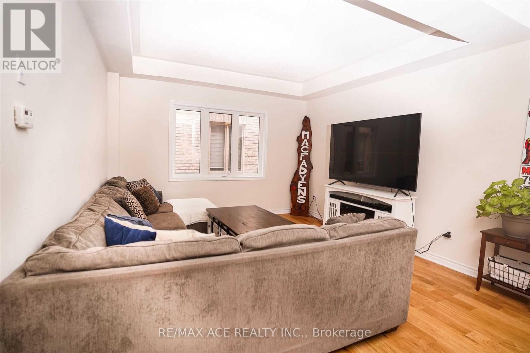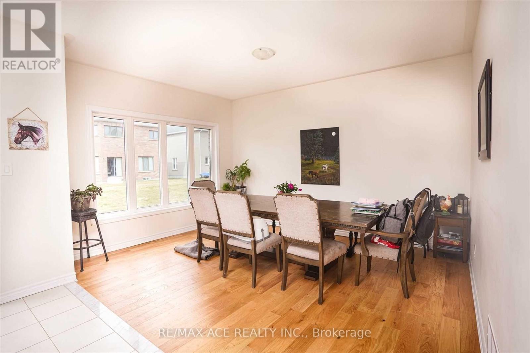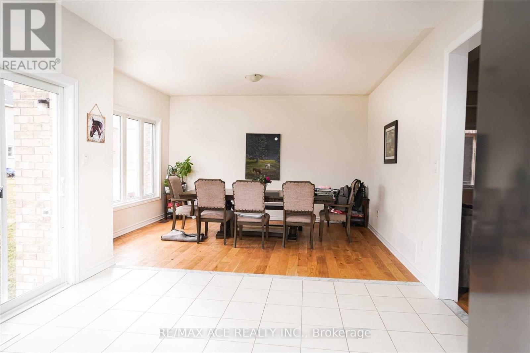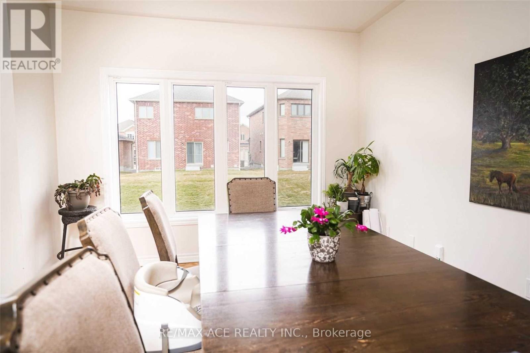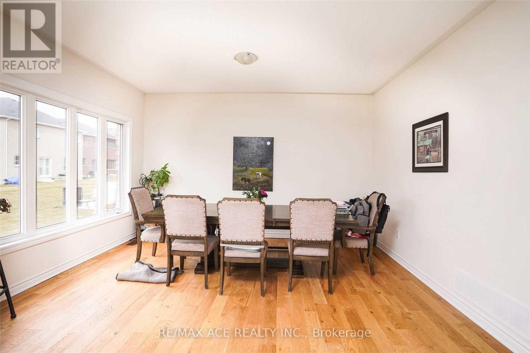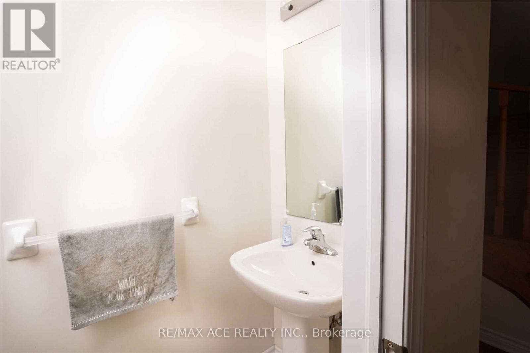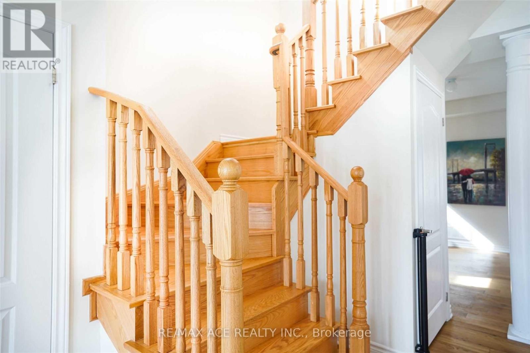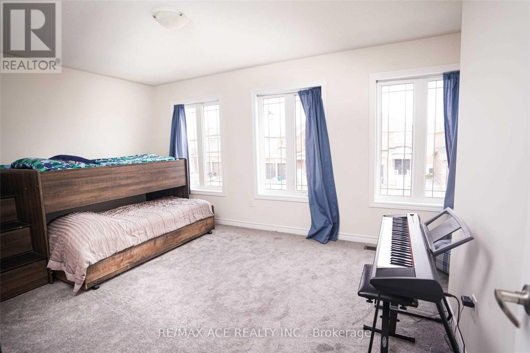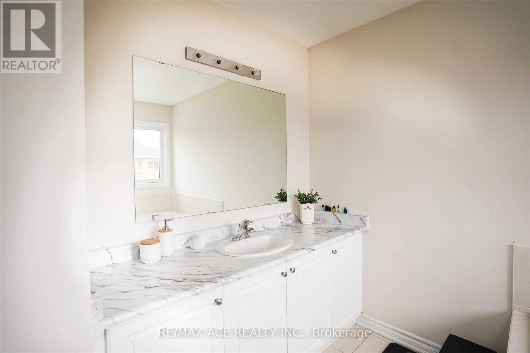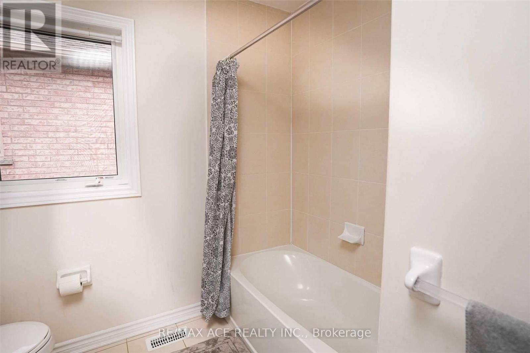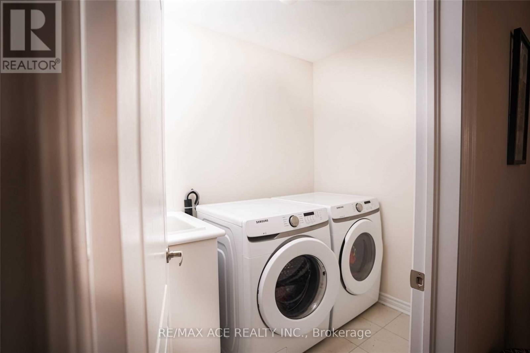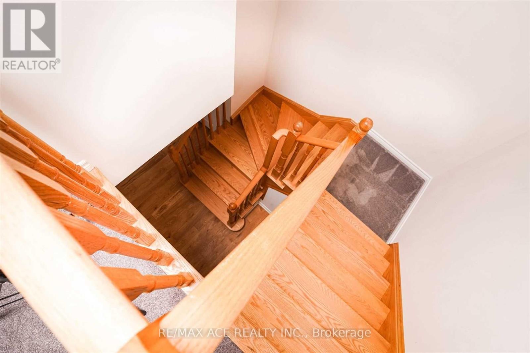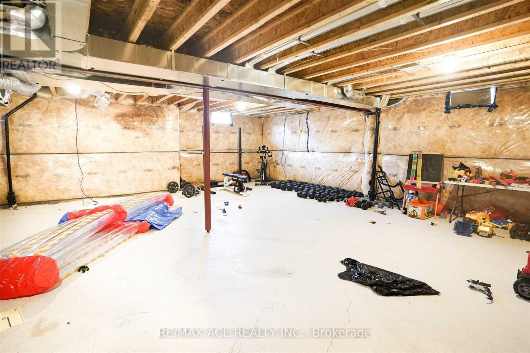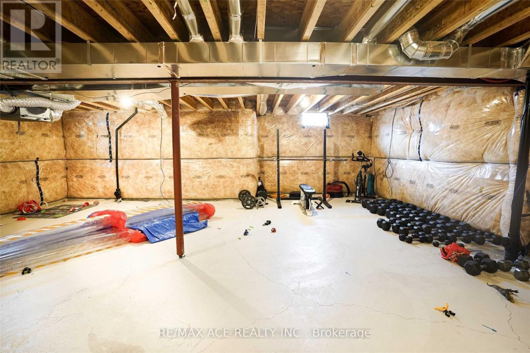4 Bedroom
3 Bathroom
2,000 - 2,500 ft2
Forced Air
$2,700 Monthly
Move Right Into This Nearly New, All-Brick Detached Home In A Quiet, Family-Friendly Neighbourhood Just Minutes From Lake Simcoe. Bright And Spacious With Large Windows, 9-Foot Ceilings On The Main Floor And A Functional Layout Built For Comfortable Living. It Features A Beautiful Kitchen, Breakfast Area With Walkout To The Backyard, And A Cozy Family Room With Electric Fireplace. Upstairs Offers 4 Generous Bedrooms (2 With Walk-In Closets), Including A 4-Piece Ensuite In The Primary Bedroom With A Soaker Tub, And Stand-In Shower. Additional Features Include A Front Covered Porch, Direct Access From The Double-Car Garage, And A Full Unfinished Basement For Extra Storage Or Recreation Space. Enjoy The Charm Of Small-Town Living With Schools, Parks, And Amenities Nearby. (id:50638)
Property Details
|
MLS® Number
|
N12403607 |
|
Property Type
|
Single Family |
|
Community Name
|
Beaverton |
|
Equipment Type
|
Water Heater, Furnace |
|
Parking Space Total
|
4 |
|
Rental Equipment Type
|
Water Heater, Furnace |
Building
|
Bathroom Total
|
3 |
|
Bedrooms Above Ground
|
4 |
|
Bedrooms Total
|
4 |
|
Appliances
|
Dishwasher, Dryer, Hood Fan, Stove, Washer, Refrigerator |
|
Basement Type
|
Full |
|
Construction Style Attachment
|
Detached |
|
Exterior Finish
|
Brick |
|
Foundation Type
|
Concrete |
|
Half Bath Total
|
1 |
|
Heating Fuel
|
Natural Gas |
|
Heating Type
|
Forced Air |
|
Stories Total
|
2 |
|
Size Interior
|
2,000 - 2,500 Ft2 |
|
Type
|
House |
|
Utility Water
|
Municipal Water |
Parking
Land
|
Acreage
|
No |
|
Sewer
|
Sanitary Sewer |
|
Size Depth
|
108 Ft ,3 In |
|
Size Frontage
|
39 Ft ,4 In |
|
Size Irregular
|
39.4 X 108.3 Ft |
|
Size Total Text
|
39.4 X 108.3 Ft|under 1/2 Acre |
Rooms
| Level |
Type |
Length |
Width |
Dimensions |
|
Second Level |
Primary Bedroom |
5.05 m |
3.68 m |
5.05 m x 3.68 m |
|
Second Level |
Bedroom 2 |
3.35 m |
3.47 m |
3.35 m x 3.47 m |
|
Second Level |
Bedroom 3 |
3.97 m |
3.04 m |
3.97 m x 3.04 m |
|
Second Level |
Bedroom 4 |
4.45 m |
3.47 m |
4.45 m x 3.47 m |
|
Main Level |
Living Room |
3.9 m |
3.84 m |
3.9 m x 3.84 m |
|
Main Level |
Dining Room |
3.41 m |
3.84 m |
3.41 m x 3.84 m |
|
Main Level |
Family Room |
3.47 m |
4.45 m |
3.47 m x 4.45 m |
|
Main Level |
Eating Area |
2.62 m |
3.66 m |
2.62 m x 3.66 m |
|
Main Level |
Kitchen |
2.44 m |
3.66 m |
2.44 m x 3.66 m |
Utilities
|
Cable
|
Available |
|
Electricity
|
Available |
|
Sewer
|
Available |
https://www.realtor.ca/real-estate/28862693/10-furniss-street-brock-beaverton-beaverton


