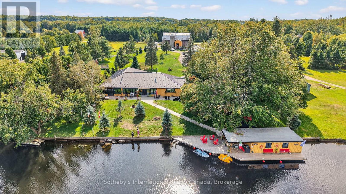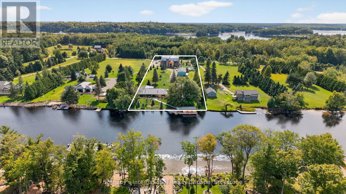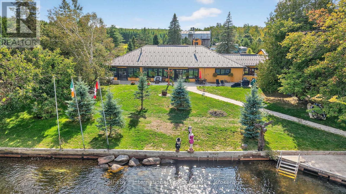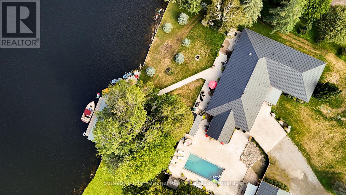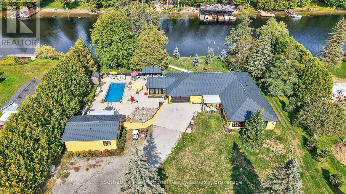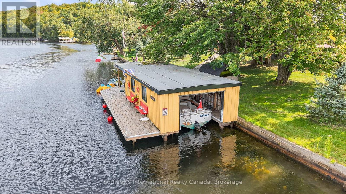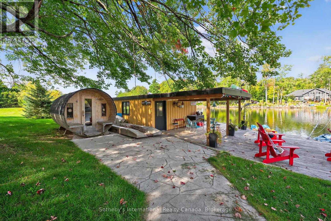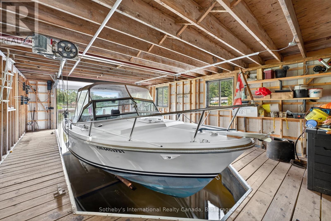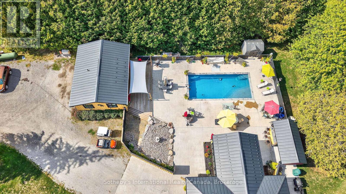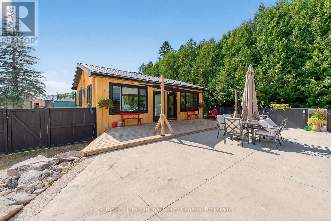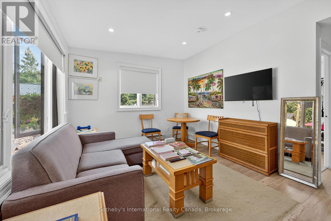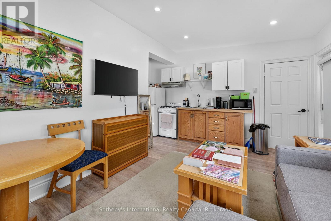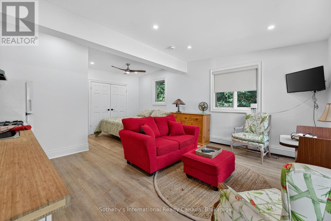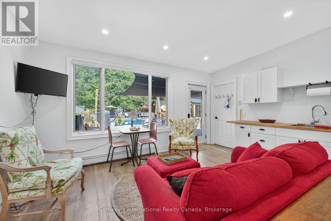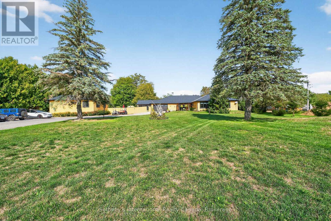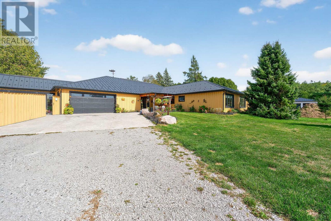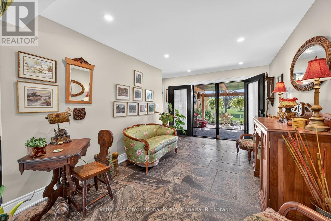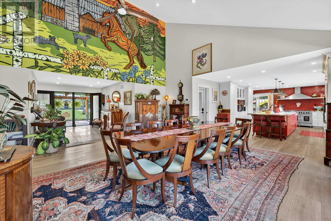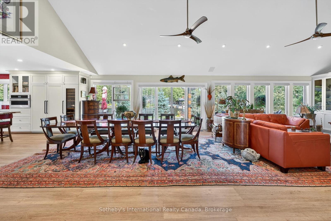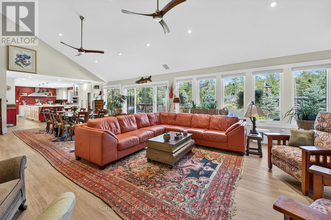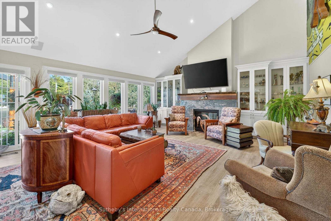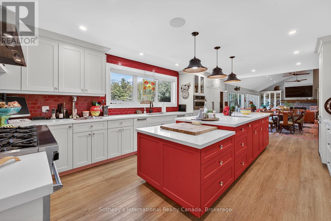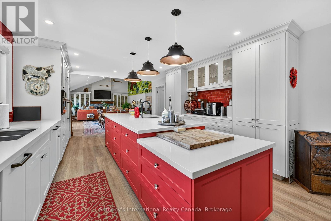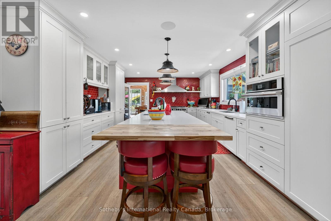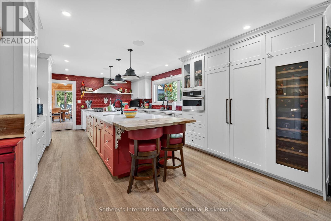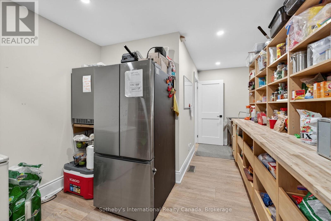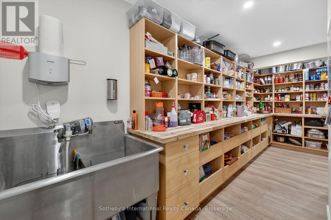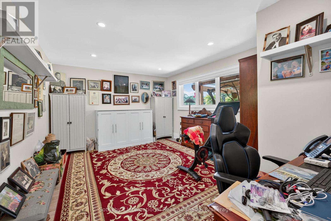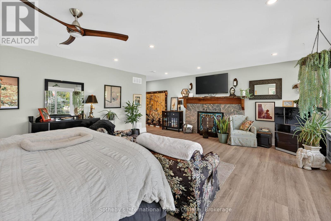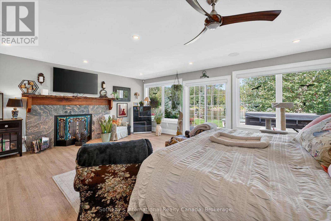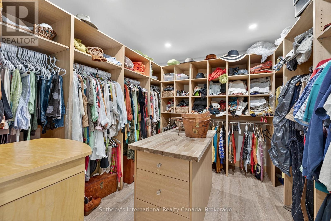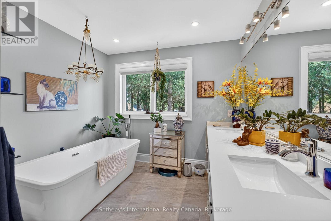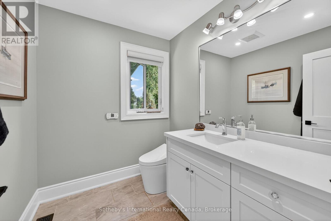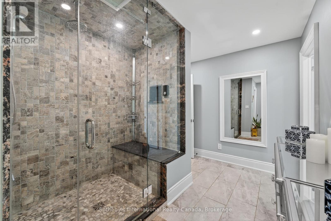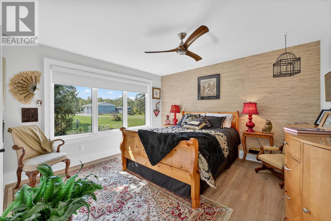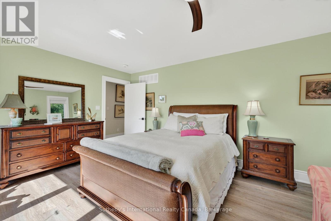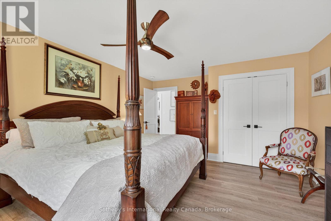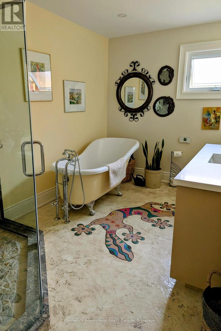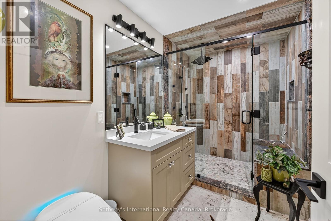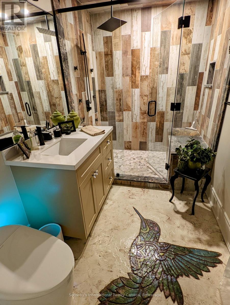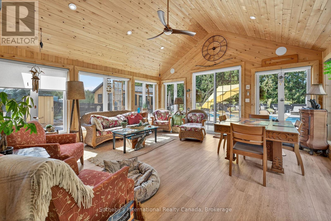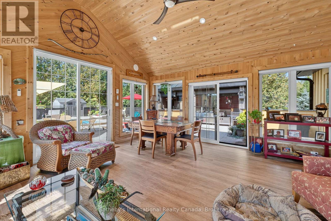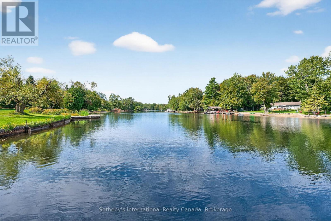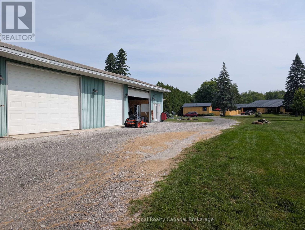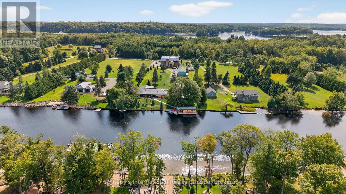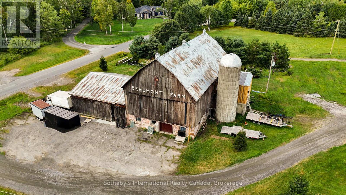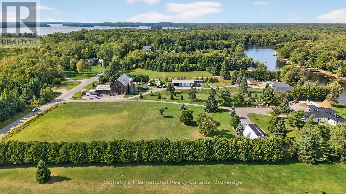7 Bedroom
5 Bathroom
3,500 - 5,000 ft2
Bungalow
Fireplace
Inground Pool, Outdoor Pool
Heat Pump, Not Known
Waterfront
Acreage
Landscaped
$3,995,000
Welcome to your family compound, a serene oasis nestled at the mouth of the Muskoka River! This exquisite property features a stunning 4,000 square-foot main home open concept, massive kitchen, main house ideal for family, gatherings, with seven bedrooms and five bathrooms, a charming 1,000 square-foot bunkie with two separate suites, self-contained kitchen and separate bath in each suite, a outdoor kitchen to unwind by the sparkling pool or enjoy the sauna. 6,000 square-foot barn for your toys and a 2000 square-foot shop to repair them. Boat house wheelchair-accessible, level lot is just minutes from Lake Muskoka. (id:50638)
Property Details
|
MLS® Number
|
X12403777 |
|
Property Type
|
Single Family |
|
Community Name
|
Muskoka (N) |
|
Amenities Near By
|
Golf Nearby |
|
Easement
|
Easement, Right Of Way, Other |
|
Equipment Type
|
Propane Tank |
|
Features
|
Level Lot, Flat Site, Level |
|
Parking Space Total
|
21 |
|
Pool Type
|
Inground Pool, Outdoor Pool |
|
Rental Equipment Type
|
Propane Tank |
|
Structure
|
Patio(s), Barn, Boathouse, Dock |
|
View Type
|
River View, View Of Water, Direct Water View |
|
Water Front Type
|
Waterfront |
Building
|
Bathroom Total
|
5 |
|
Bedrooms Above Ground
|
7 |
|
Bedrooms Total
|
7 |
|
Amenities
|
Fireplace(s) |
|
Appliances
|
Hot Tub, Dishwasher, Dryer, Freezer, Microwave, Oven, Stove, Washer, Refrigerator |
|
Architectural Style
|
Bungalow |
|
Basement Type
|
None |
|
Construction Style Attachment
|
Detached |
|
Exterior Finish
|
Wood |
|
Fire Protection
|
Security System |
|
Fireplace Present
|
Yes |
|
Fireplace Total
|
1 |
|
Foundation Type
|
Block, Insulated Concrete Forms |
|
Heating Fuel
|
Electric, Other |
|
Heating Type
|
Heat Pump, Not Known |
|
Stories Total
|
1 |
|
Size Interior
|
3,500 - 5,000 Ft2 |
|
Type
|
House |
|
Utility Water
|
Dug Well |
Parking
Land
|
Access Type
|
Private Docking |
|
Acreage
|
Yes |
|
Land Amenities
|
Golf Nearby |
|
Landscape Features
|
Landscaped |
|
Sewer
|
Septic System |
|
Size Frontage
|
201 Ft ,4 In |
|
Size Irregular
|
201.4 Ft |
|
Size Total Text
|
201.4 Ft|2 - 4.99 Acres |
|
Surface Water
|
River/stream |
|
Zoning Description
|
Sr1 |
Rooms
| Level |
Type |
Length |
Width |
Dimensions |
|
Main Level |
Foyer |
2.99 m |
4.63 m |
2.99 m x 4.63 m |
|
Main Level |
Bedroom |
3.85 m |
4.05 m |
3.85 m x 4.05 m |
|
Main Level |
Living Room |
5.2 m |
5.83 m |
5.2 m x 5.83 m |
|
Main Level |
Dining Room |
4.66 m |
5.83 m |
4.66 m x 5.83 m |
|
Main Level |
Kitchen |
7.48 m |
4.18 m |
7.48 m x 4.18 m |
|
Main Level |
Pantry |
3.15 m |
5.76 m |
3.15 m x 5.76 m |
|
Main Level |
Sunroom |
5.51 m |
5.6 m |
5.51 m x 5.6 m |
|
Main Level |
Primary Bedroom |
6.28 m |
5.55 m |
6.28 m x 5.55 m |
|
Main Level |
Bedroom |
5.1 m |
3.34 m |
5.1 m x 3.34 m |
|
Main Level |
Bedroom |
5.1 m |
4.13 m |
5.1 m x 4.13 m |
|
Main Level |
Bedroom |
5.1 m |
4.12 m |
5.1 m x 4.12 m |
https://www.realtor.ca/real-estate/28862640/1082-beaumont-farm-road-bracebridge-muskoka-n-muskoka-n


