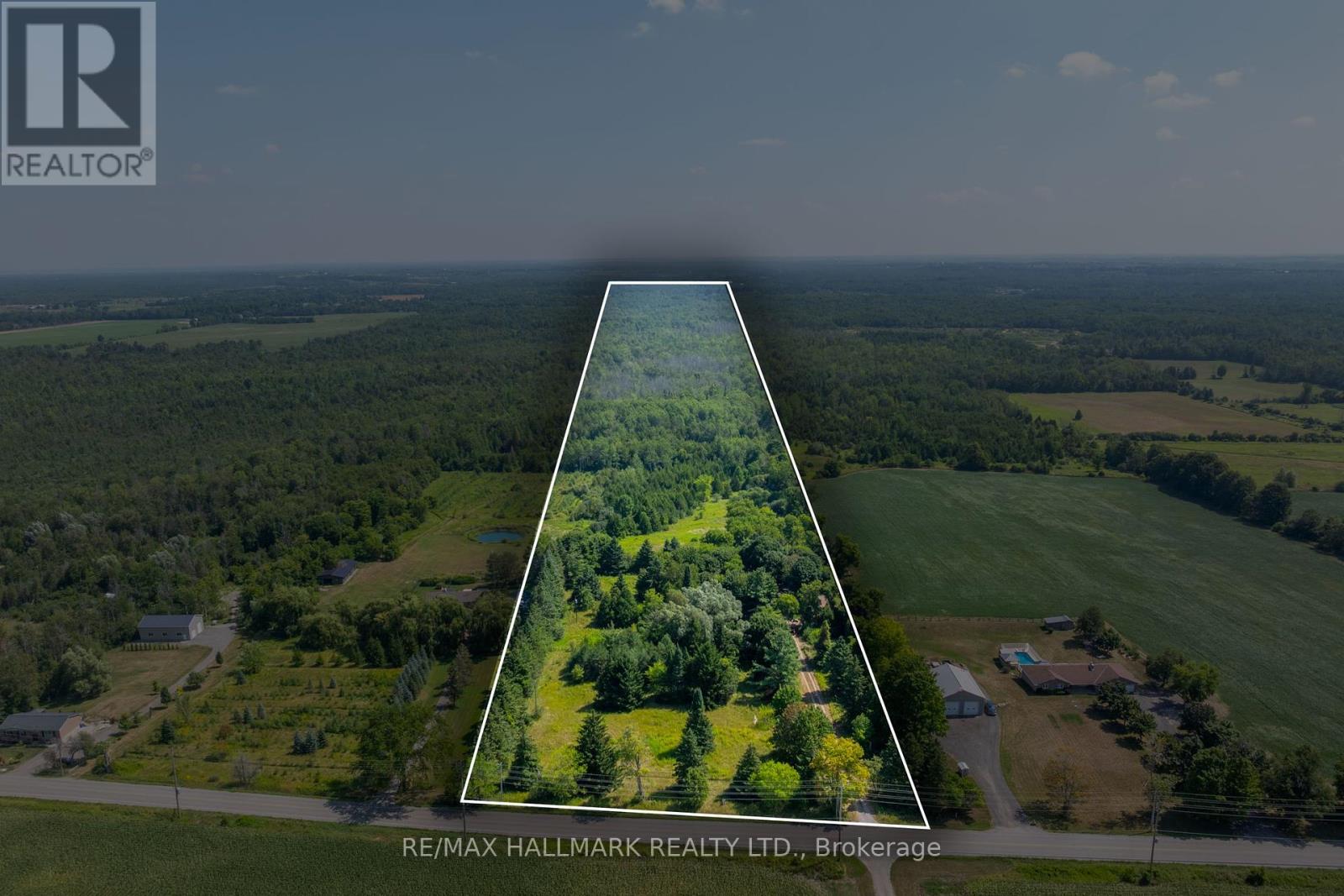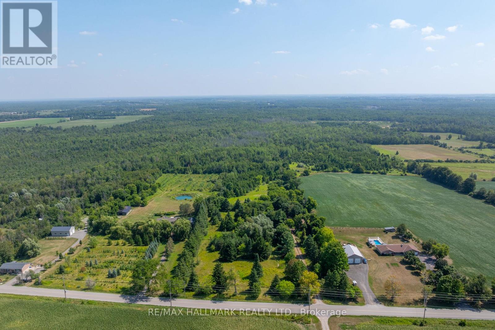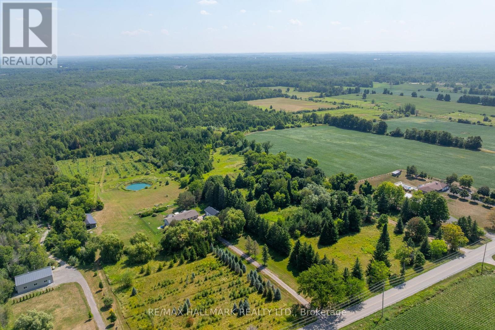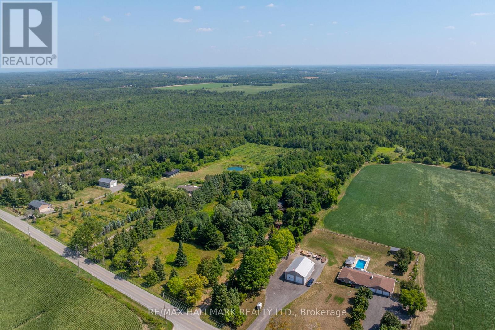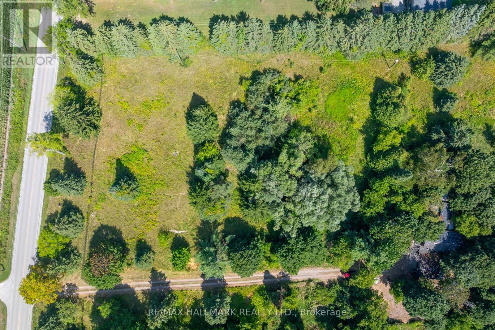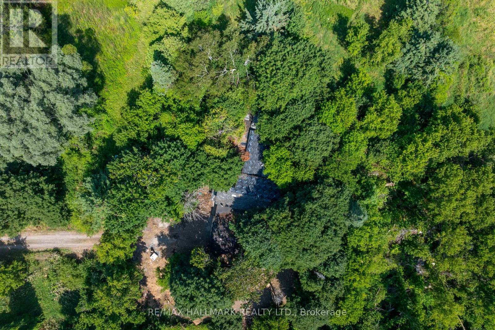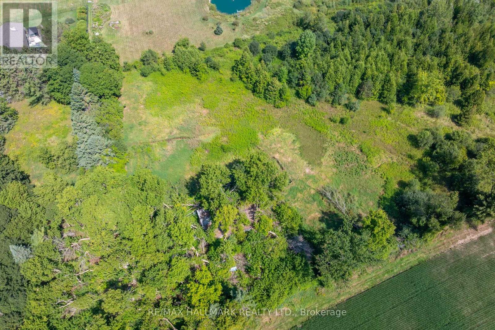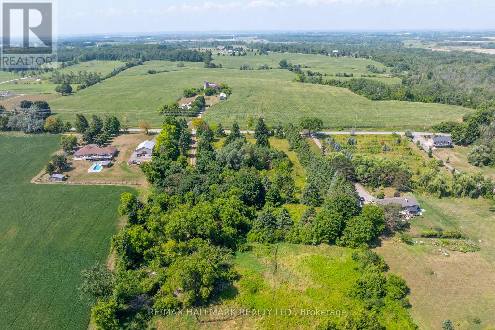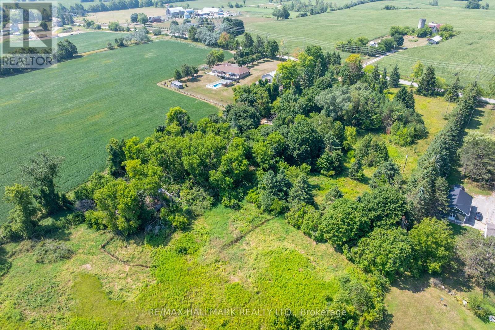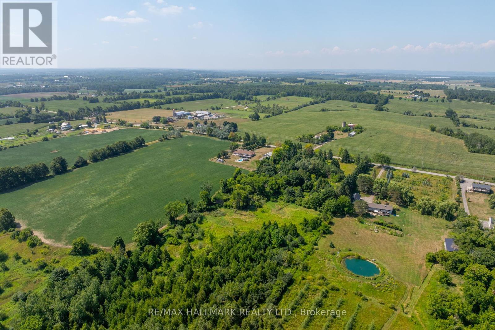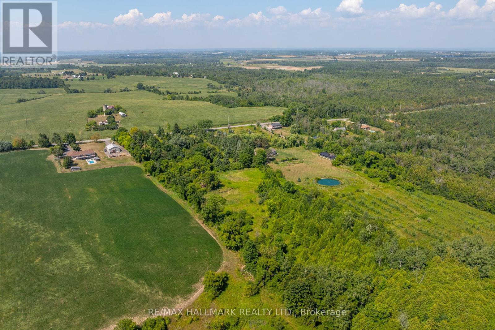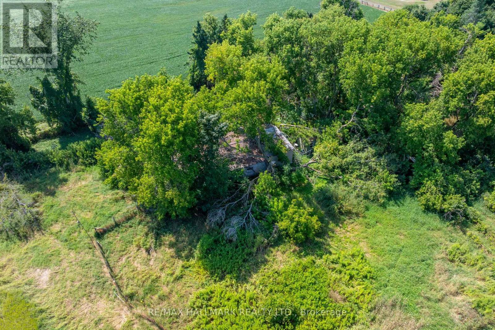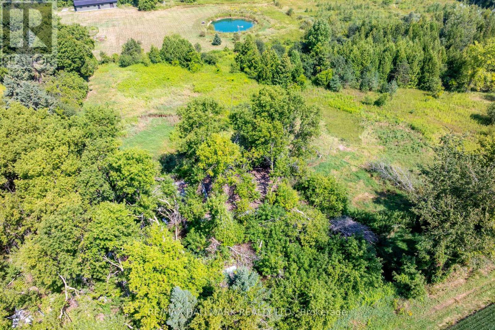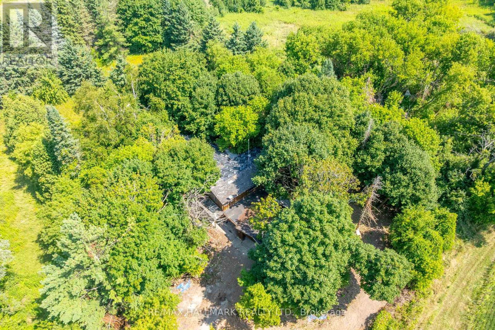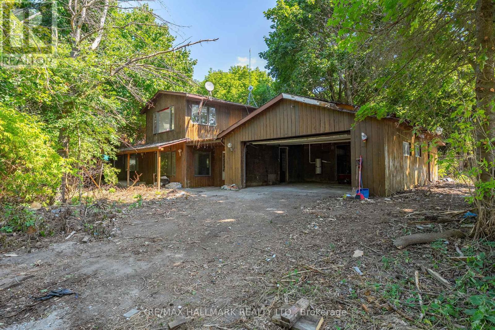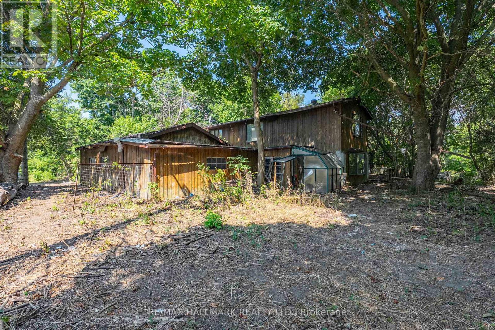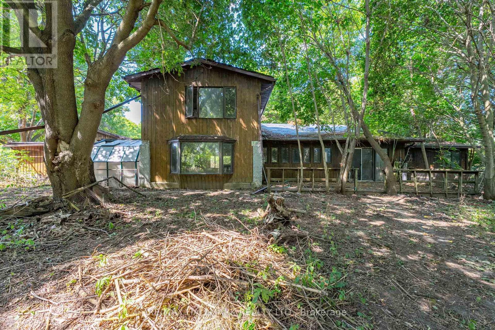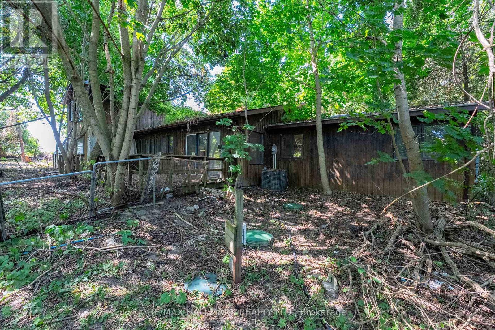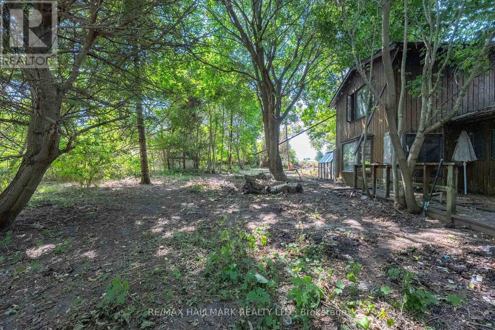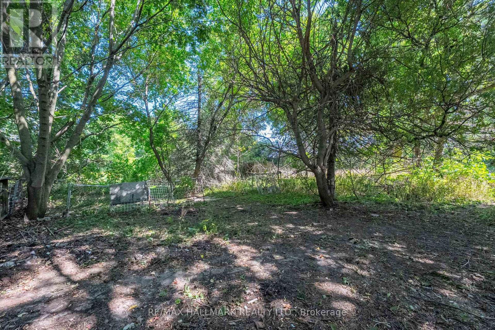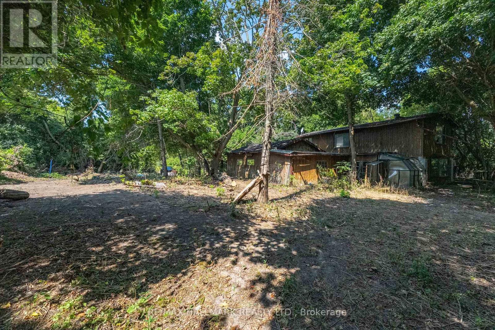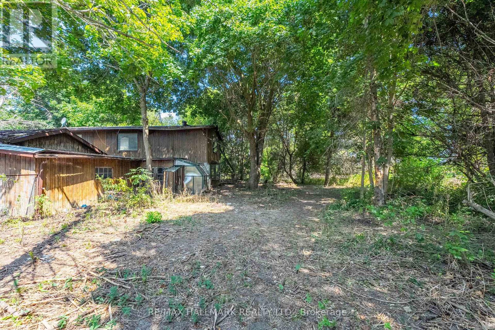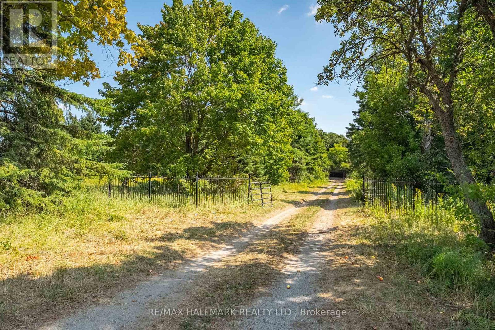23895 Mccowan Road Georgina, Ontario L0E 1R0
Contact Us
Contact us for more information
4 Bedroom
3 Bathroom
3,000 - 3,500 ft2
Fireplace
Forced Air
$969,000
Just 50 minutes from Toronto, this expansive 30-acre property offers privacy, space, and incredible possibilities. The existing home requires some TLC, presenting the perfect opportunity to renovate or rebuild to your taste. Enjoy the peaceful surroundings, complete with multiple outbuildings and a large garage ideal for storage, hobbies, or a workshop. Whether you envision a private country retreat, hobby farm, or future investment, this rare offering combines rural tranquility with easy access to the city. (id:50638)
Property Details
| MLS® Number | N12406045 |
| Property Type | Single Family |
| Community Name | Baldwin |
| Parking Space Total | 32 |
Building
| Bathroom Total | 3 |
| Bedrooms Above Ground | 4 |
| Bedrooms Total | 4 |
| Basement Type | Crawl Space |
| Construction Style Attachment | Detached |
| Exterior Finish | Wood |
| Fireplace Present | Yes |
| Flooring Type | Tile, Laminate |
| Foundation Type | Slab |
| Half Bath Total | 1 |
| Heating Fuel | Natural Gas |
| Heating Type | Forced Air |
| Stories Total | 2 |
| Size Interior | 3,000 - 3,500 Ft2 |
| Type | House |
Parking
| Attached Garage | |
| Garage |
Land
| Acreage | No |
| Sewer | Septic System |
| Size Depth | 4024 Ft ,6 In |
| Size Frontage | 329 Ft ,6 In |
| Size Irregular | 329.5 X 4024.5 Ft |
| Size Total Text | 329.5 X 4024.5 Ft |
Rooms
| Level | Type | Length | Width | Dimensions |
|---|---|---|---|---|
| Second Level | Bathroom | 4.9 m | 2.85 m | 4.9 m x 2.85 m |
| Second Level | Bedroom | 3.66 m | 4.46 m | 3.66 m x 4.46 m |
| Second Level | Primary Bedroom | 4.98 m | 5.34 m | 4.98 m x 5.34 m |
| Main Level | Bathroom | 3.8 m | 4.42 m | 3.8 m x 4.42 m |
| Main Level | Bedroom | 3.22 m | 3.62 m | 3.22 m x 3.62 m |
| Main Level | Laundry Room | 3.8 m | 3.11 m | 3.8 m x 3.11 m |
| Main Level | Bedroom | 2.88 m | 3.54 m | 2.88 m x 3.54 m |
| Main Level | Bathroom | 1.44 m | 1.83 m | 1.44 m x 1.83 m |
| Main Level | Dining Room | 6.24 m | 3.93 m | 6.24 m x 3.93 m |
| Main Level | Kitchen | 6.34 m | 4.55 m | 6.34 m x 4.55 m |
| Main Level | Living Room | 3.89 m | 5.76 m | 3.89 m x 5.76 m |
| Main Level | Family Room | 12.51 m | 5.33 m | 12.51 m x 5.33 m |
https://www.realtor.ca/real-estate/28868169/23895-mccowan-road-georgina-baldwin-baldwin


