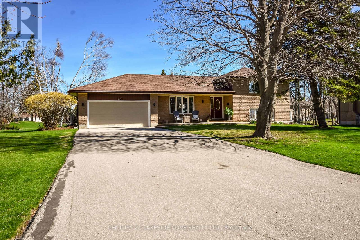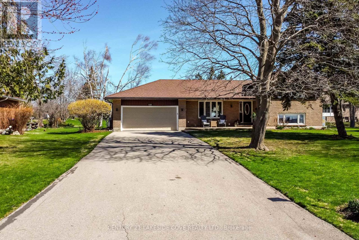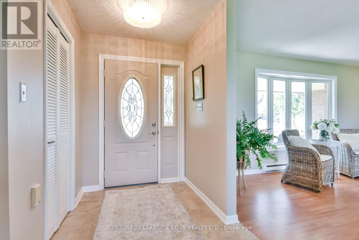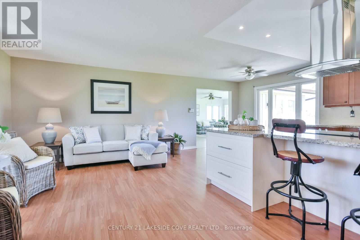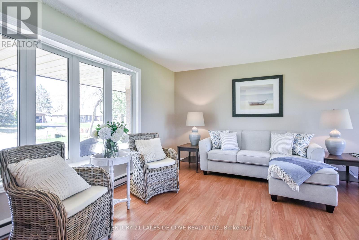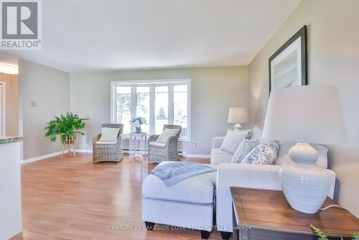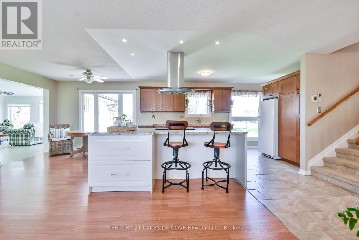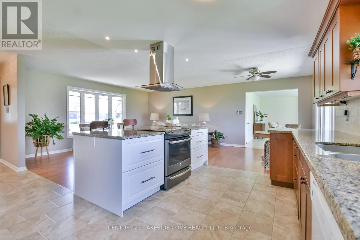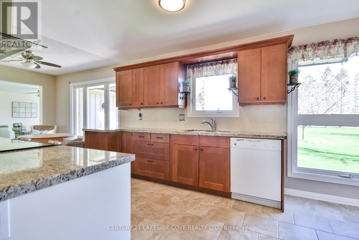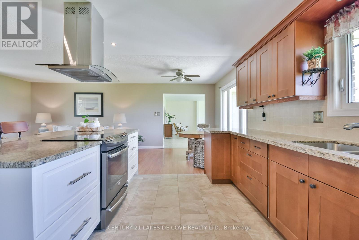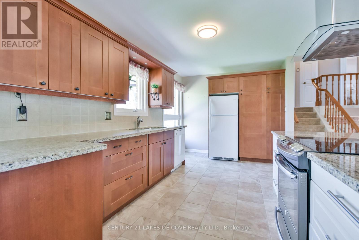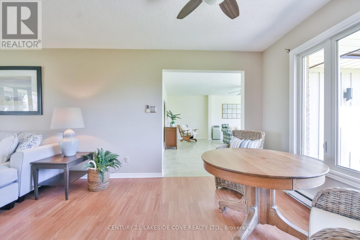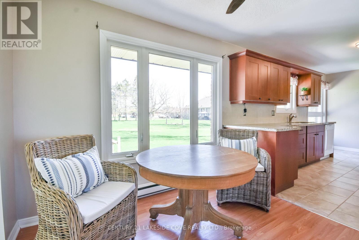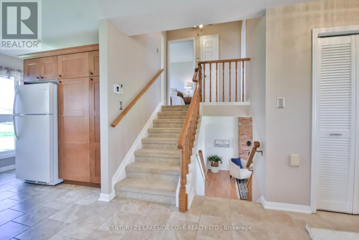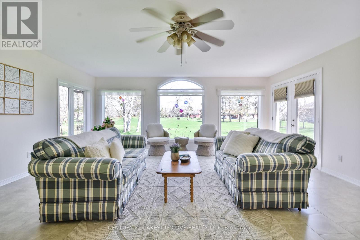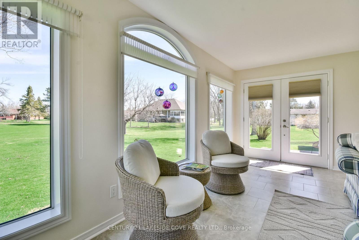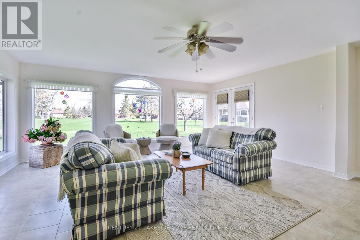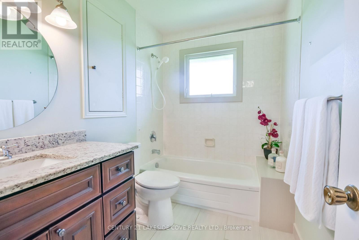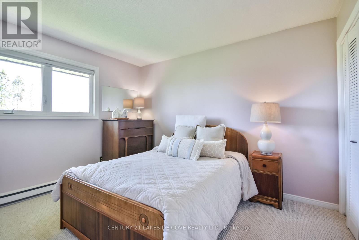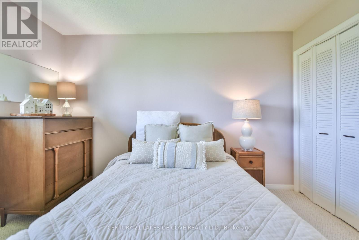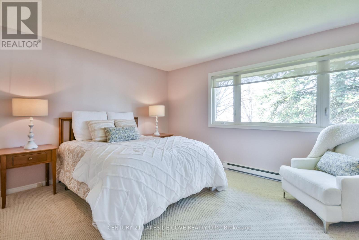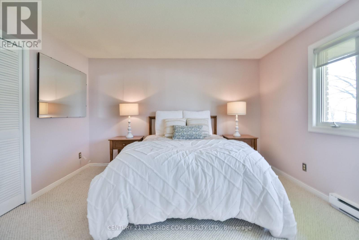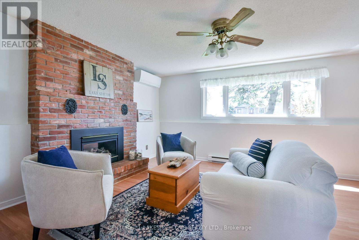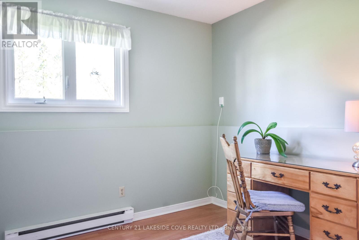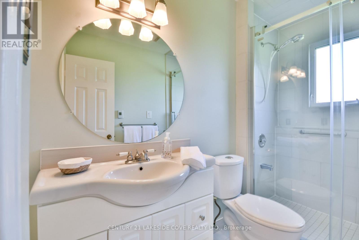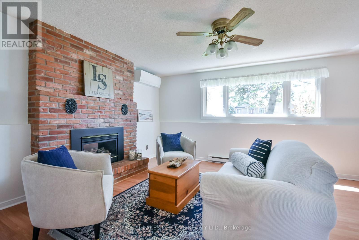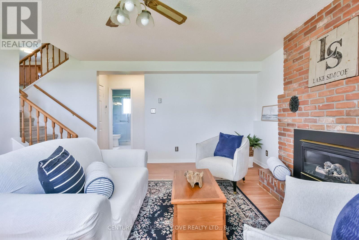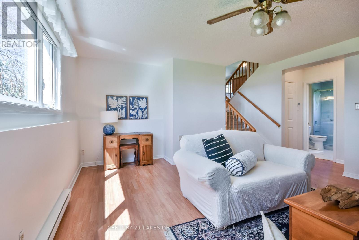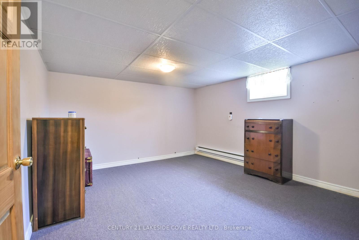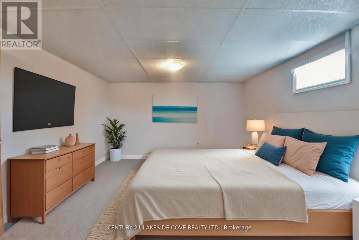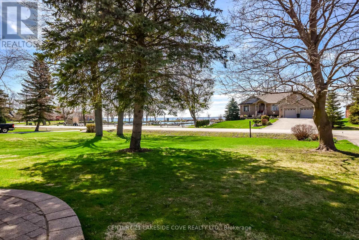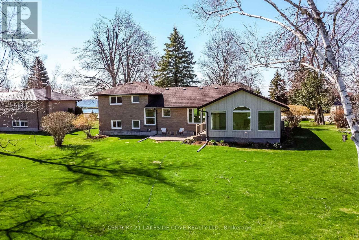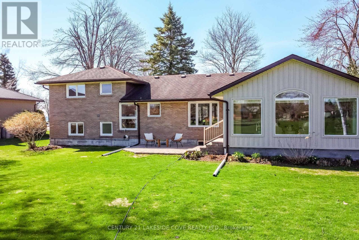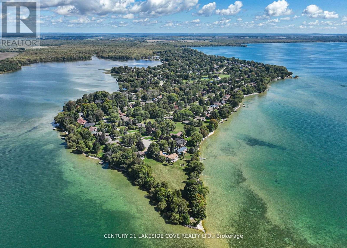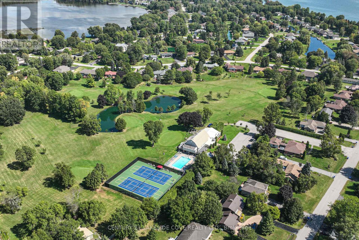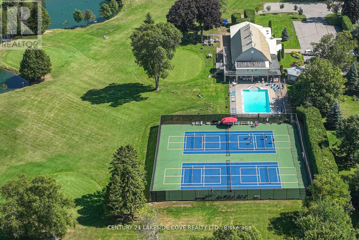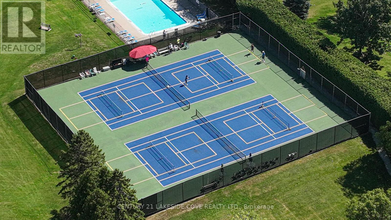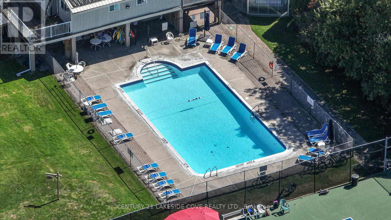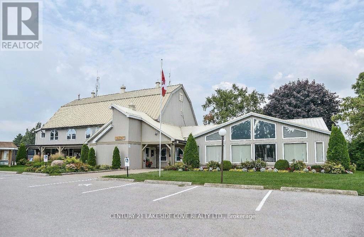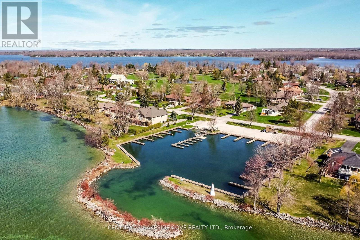121 Bayshore Drive Ramara, Ontario L0K 1B0
Contact Us
Contact us for more information
$899,000
Have you ever wanted to live in a Lakeside Community on Lake Simcoe with amazing amenities? Then take a look at this meticulously maintained home located in the unique waterfront community of Bayshore Village. This beautiful home is bright and cheery from the moment you enter. Greeted by a spacious foyer that immediately sets a warm and welcoming tone. With heated flooring stretching from the foyer through to the kitchen, provides comfort underfoot, especially appreciated during colder months. Enjoy the bright and airy living space, where the kitchen, dining, and living room blend together in a modern open-concept design. Sleek cabinetry, a large island, granite countertops and stainless steel appliances complete the space. The great room boasts large windows that lets in an abundance of natural light. It faces the golf course, complete with heated floors and a walk out to the patio and backyard. The upper level primary has a beautiful view of Lake Simcoe, Second bedroom has a view of the backyard and golf course. The 4 pc bath is complete with heated flooring and modern fixtures. The lower level rec room has a cozy propane fireplace with a large above ground window with nice views of the harbour. Complete with a 3rd bedroom and 3 pc bath with heated floors. The lower level has a large laundry/utility room and an additional room that could be used as a bedroom or office. Bayshore Village is a wonderful community on the eastern shores of Lake Simcoe. Complete with a Clubhouse, golf course, salt water pool, pickleball and tennis courts, 3 harbours for your boating pleasure and many activities. Yearly Membership fee is $1,100 / 2025. Bell Fibe Program is amazing with unlimited Internet and a Bell TV Pkg $42/mth. 1.5 hours from Toronto, 25 Min to Orillia for all your shopping needs. Come and see how beautiful the Bayshore Lifestyle is today. (id:50638)
Property Details
| MLS® Number | S12432863 |
| Property Type | Single Family |
| Community Name | Rural Ramara |
| Amenities Near By | Golf Nearby, Park |
| Equipment Type | Propane Tank |
| Features | Flat Site, Sump Pump |
| Parking Space Total | 10 |
| Pool Type | Inground Pool, Outdoor Pool |
| Rental Equipment Type | Propane Tank |
| Structure | Patio(s) |
| View Type | Lake View, View Of Water, Direct Water View |
Building
| Bathroom Total | 2 |
| Bedrooms Above Ground | 3 |
| Bedrooms Total | 3 |
| Age | 31 To 50 Years |
| Amenities | Fireplace(s) |
| Appliances | Central Vacuum, Water Heater, Water Softener, Dishwasher, Stove, Refrigerator |
| Basement Development | Finished |
| Basement Type | Full (finished) |
| Construction Style Attachment | Detached |
| Construction Style Split Level | Sidesplit |
| Exterior Finish | Brick |
| Fireplace Present | Yes |
| Fireplace Total | 1 |
| Flooring Type | Carpeted, Laminate |
| Foundation Type | Block |
| Heating Fuel | Electric, Propane |
| Heating Type | Heat Pump, Not Known |
| Size Interior | 1,500 - 2,000 Ft2 |
| Type | House |
| Utility Water | Municipal Water |
Parking
| Attached Garage | |
| Garage |
Land
| Access Type | Year-round Access |
| Acreage | No |
| Land Amenities | Golf Nearby, Park |
| Landscape Features | Landscaped |
| Sewer | Sanitary Sewer |
| Size Depth | 204 Ft |
| Size Frontage | 99 Ft |
| Size Irregular | 99 X 204 Ft |
| Size Total Text | 99 X 204 Ft |
Rooms
| Level | Type | Length | Width | Dimensions |
|---|---|---|---|---|
| Basement | Office | 3.85 m | 5.06 m | 3.85 m x 5.06 m |
| Basement | Laundry Room | 6.64 m | 7.75 m | 6.64 m x 7.75 m |
| Lower Level | Recreational, Games Room | 4.47 m | 5.12 m | 4.47 m x 5.12 m |
| Lower Level | Bedroom 3 | 3.52 m | 3.09 m | 3.52 m x 3.09 m |
| Main Level | Living Room | 3.86 m | 5.33 m | 3.86 m x 5.33 m |
| Main Level | Kitchen | 2.92 m | 4.64 m | 2.92 m x 4.64 m |
| Main Level | Dining Room | 2.92 m | 2.91 m | 2.92 m x 2.91 m |
| Main Level | Great Room | 6.4 m | 5.85 m | 6.4 m x 5.85 m |
| Upper Level | Primary Bedroom | 3.85 m | 4.66 m | 3.85 m x 4.66 m |
| Upper Level | Bedroom 2 | 3.61 m | 3.09 m | 3.61 m x 3.09 m |
Utilities
| Cable | Installed |
| Electricity | Installed |
| Sewer | Installed |
https://www.realtor.ca/real-estate/28926569/121-bayshore-drive-ramara-rural-ramara



