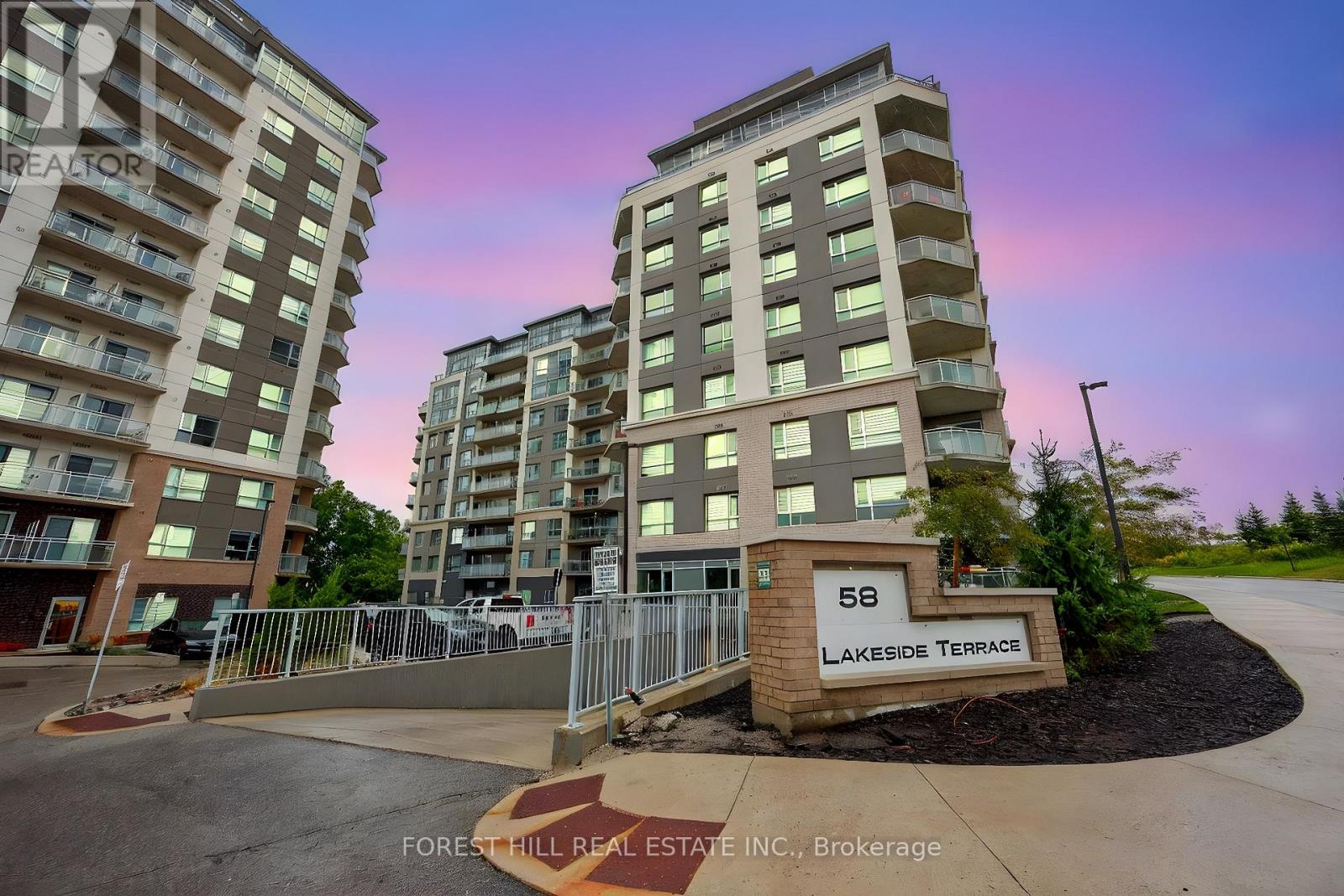305 - 58 Lakeside Terrace Barrie, Ontario L0K 1S0
Contact Us
Contact us for more information
$399,000Maintenance, Insurance, Parking, Common Area Maintenance
$423.11 Monthly
Maintenance, Insurance, Parking, Common Area Maintenance
$423.11 MonthlyWelcome to the beautiful LakeVu Condos! This prestigious new development combines modern design with resort-style amenities, including a spectacular rooftop terrace with breathtaking views of the lake, city, and countryside, a pet spa, fitness centre, party/meeting room, games room, guest suite, and more. This stylish one-bedroom condo boasts a spacious layout with an open-concept kitchen featuring brand-new stainless steel appliances, and a bright living/dining area with walk-out to your private covered balcony perfect for relaxing or entertaining. The unit also includes in-suite laundry and one underground parking spot. Ideally located just steps to Little Lake, shopping, dining, entertainment, parks, and schools plus only minutes to Hwy 400, Georgian College, RVH, and the GO Station this condo offers the ultimate blend of lifestyle and convenience. With sleek finishes, abundant natural light, and an unbeatable location, this isnt just a home its a lifestyle. (id:50638)
Property Details
| MLS® Number | S12395751 |
| Property Type | Single Family |
| Community Name | Little Lake |
| Amenities Near By | Hospital, Place Of Worship, Public Transit, Schools |
| Community Features | Pet Restrictions, School Bus |
| Equipment Type | Water Heater |
| Features | Elevator, Balcony, Carpet Free |
| Parking Space Total | 1 |
| Rental Equipment Type | Water Heater |
| View Type | City View, Lake View |
Building
| Bathroom Total | 1 |
| Bedrooms Above Ground | 1 |
| Bedrooms Total | 1 |
| Age | 0 To 5 Years |
| Amenities | Exercise Centre, Recreation Centre |
| Appliances | Dishwasher, Dryer, Microwave, Stove, Washer, Window Coverings, Refrigerator |
| Cooling Type | Central Air Conditioning |
| Exterior Finish | Brick, Stucco |
| Foundation Type | Poured Concrete |
| Heating Fuel | Natural Gas |
| Heating Type | Forced Air |
| Size Interior | 500 - 599 Ft2 |
| Type | Apartment |
Parking
| Underground | |
| Garage |
Land
| Acreage | No |
| Land Amenities | Hospital, Place Of Worship, Public Transit, Schools |
| Surface Water | Lake/pond |
| Zoning Description | C4 |
Rooms
| Level | Type | Length | Width | Dimensions |
|---|---|---|---|---|
| Main Level | Foyer | 1.42 m | 1.12 m | 1.42 m x 1.12 m |
| Main Level | Kitchen | 3.05 m | 2.9 m | 3.05 m x 2.9 m |
| Main Level | Living Room | 3.15 m | 2.95 m | 3.15 m x 2.95 m |
| Main Level | Primary Bedroom | 3.35 m | 3.28 m | 3.35 m x 3.28 m |
| Main Level | Bathroom | 2.57 m | 1.45 m | 2.57 m x 1.45 m |
| Main Level | Laundry Room | 1.02 m | 0.97 m | 1.02 m x 0.97 m |
| Main Level | Other | 2.97 m | 1.91 m | 2.97 m x 1.91 m |
https://www.realtor.ca/real-estate/28845700/305-58-lakeside-terrace-barrie-little-lake-little-lake
































