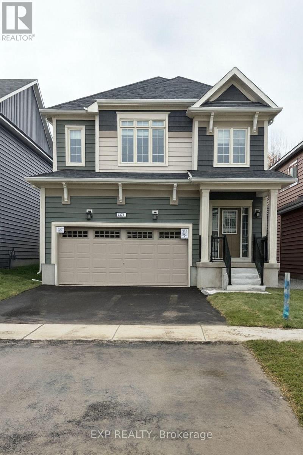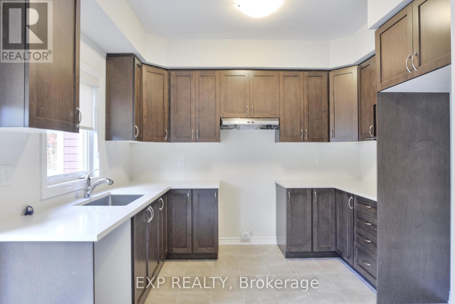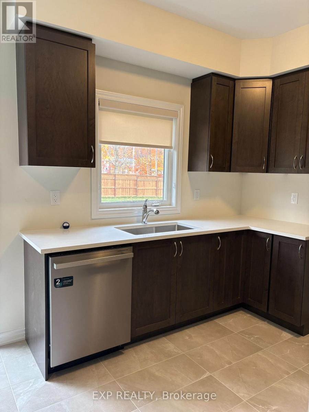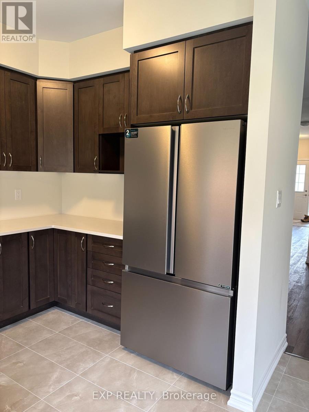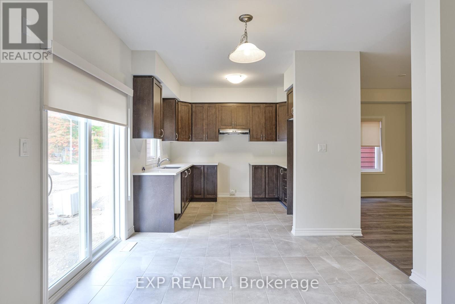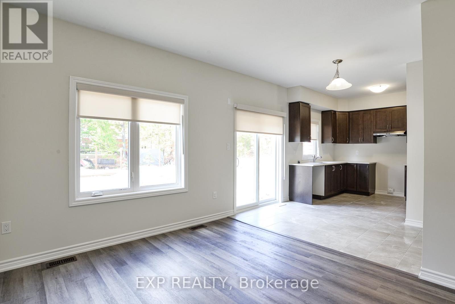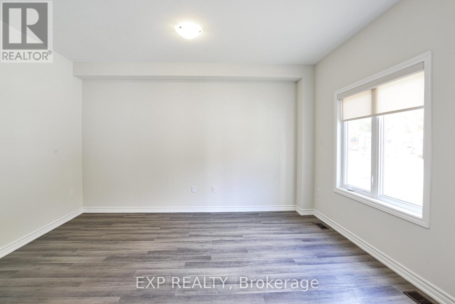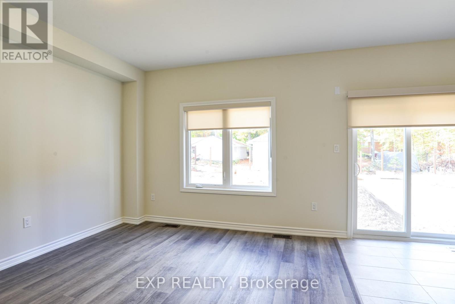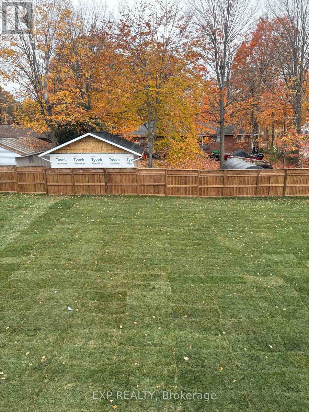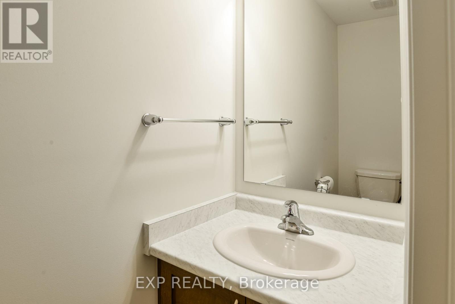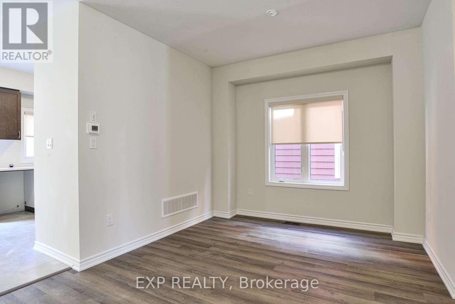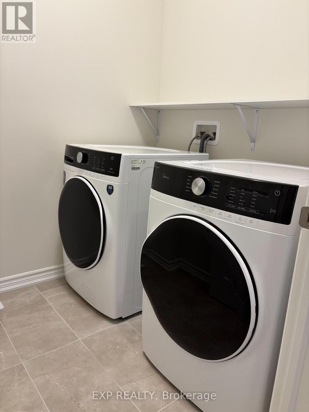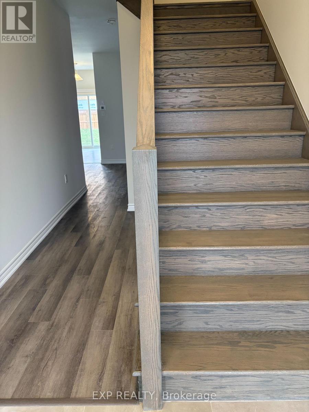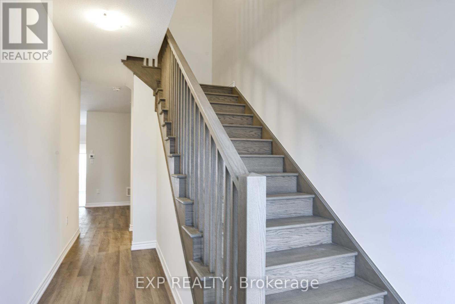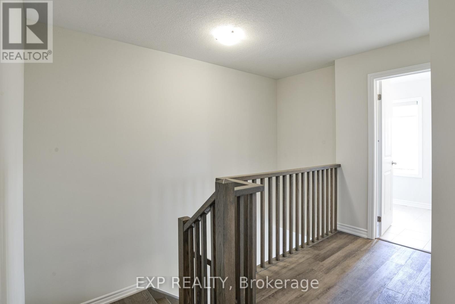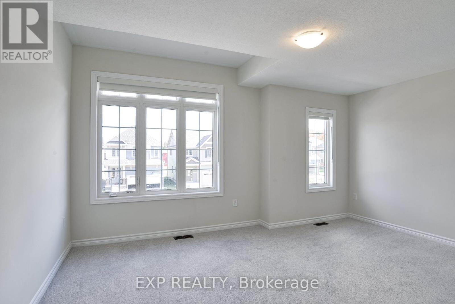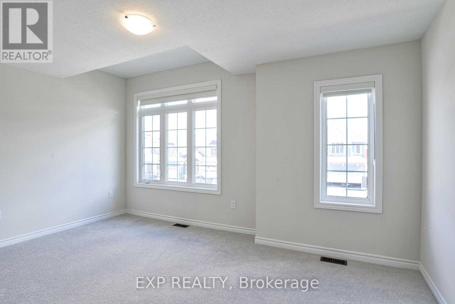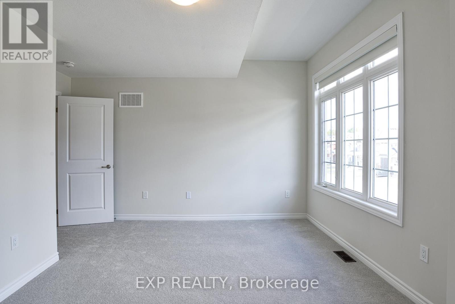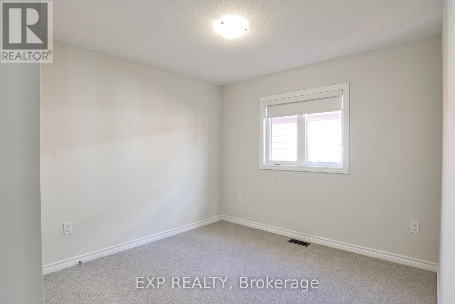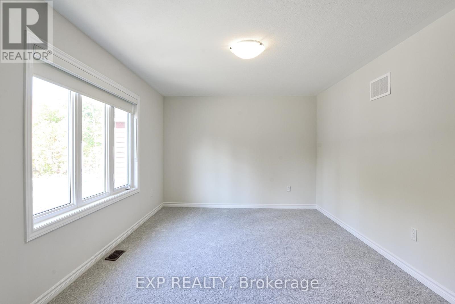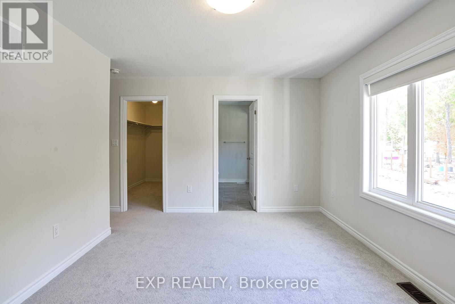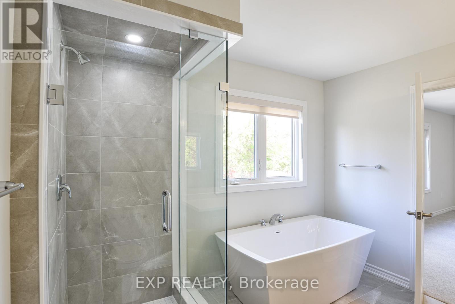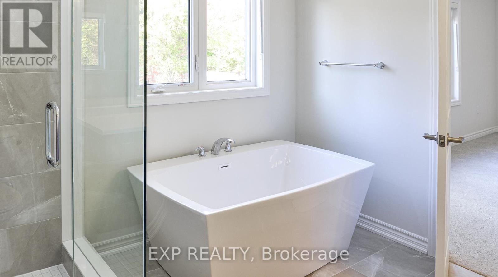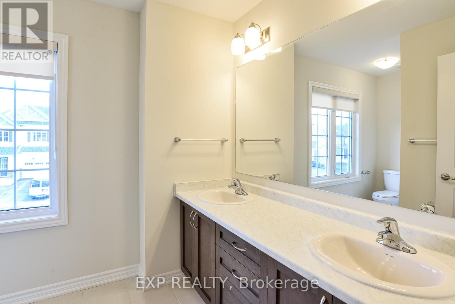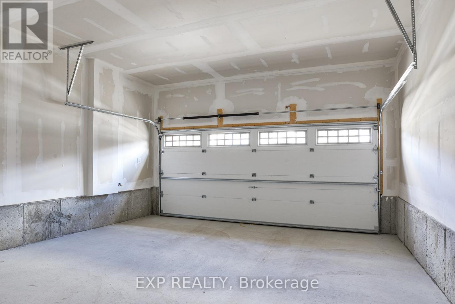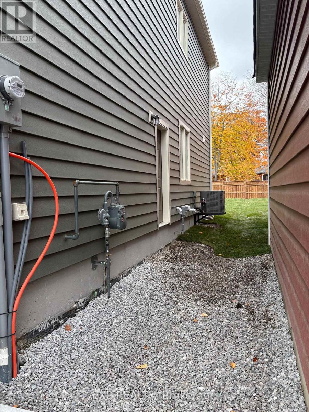4 Bedroom
3 Bathroom
1,500 - 2,000 ft2
Central Air Conditioning
Forced Air
$3,150 Monthly
Welcome to 185 Beechforest Wood Lane, a beautifully finished 4-bedroom, 3-bathroom home designed for modern family living. Step inside to an open-concept layout filled with natural light from large windows throughout, creating a bright and inviting atmosphere. The spacious kitchen flows seamlessly into the dining and family areas perfect for gatherings and everyday life. Upstairs, you will find four generous sized bedrooms, including a spacious primary suite with its own spa like ensuite and a walk-in closet with ample space for clothing and storage. With thoughtful design, quality finishes, and a double car garage with an automatic garage door opener for tenants convenience, this home offers both style and functionality. Nestled in a quiet, family-friendly neighborhood close to highways, parks, and excellent schools, 185 Beechforest Wood Lane is the ideal place to call home. No lack of activities in this area for an active outdoorsy family, regardless of the season! Move in and start making memories today! (Note: All appliances have been ordered and will be installed prior to the tenants occupancy.) (id:50638)
Property Details
|
MLS® Number
|
X12457292 |
|
Property Type
|
Single Family |
|
Community Name
|
Muskoka (S) |
|
Parking Space Total
|
6 |
Building
|
Bathroom Total
|
3 |
|
Bedrooms Above Ground
|
4 |
|
Bedrooms Total
|
4 |
|
Age
|
New Building |
|
Appliances
|
All, Dishwasher, Dryer, Stove, Washer, Window Coverings, Refrigerator |
|
Basement Development
|
Unfinished |
|
Basement Type
|
N/a (unfinished) |
|
Construction Style Attachment
|
Detached |
|
Cooling Type
|
Central Air Conditioning |
|
Exterior Finish
|
Vinyl Siding |
|
Flooring Type
|
Tile, Laminate |
|
Foundation Type
|
Poured Concrete |
|
Half Bath Total
|
1 |
|
Heating Fuel
|
Natural Gas |
|
Heating Type
|
Forced Air |
|
Stories Total
|
2 |
|
Size Interior
|
1,500 - 2,000 Ft2 |
|
Type
|
House |
|
Utility Water
|
Municipal Water |
Parking
Land
|
Acreage
|
No |
|
Sewer
|
Sanitary Sewer |
Rooms
| Level |
Type |
Length |
Width |
Dimensions |
|
Second Level |
Primary Bedroom |
4.88 m |
3.35 m |
4.88 m x 3.35 m |
|
Second Level |
Bedroom 2 |
3.05 m |
3.47 m |
3.05 m x 3.47 m |
|
Second Level |
Bedroom 3 |
4.69 m |
3.05 m |
4.69 m x 3.05 m |
|
Second Level |
Bedroom 4 |
2.77 m |
3.35 m |
2.77 m x 3.35 m |
|
Main Level |
Kitchen |
4.57 m |
3.35 m |
4.57 m x 3.35 m |
|
Main Level |
Living Room |
3.35 m |
4.27 m |
3.35 m x 4.27 m |
|
Main Level |
Dining Room |
3.66 m |
3.05 m |
3.66 m x 3.05 m |
https://www.realtor.ca/real-estate/28993201/185-beechwood-forest-lane-gravenhurst-muskoka-s-muskoka-s


