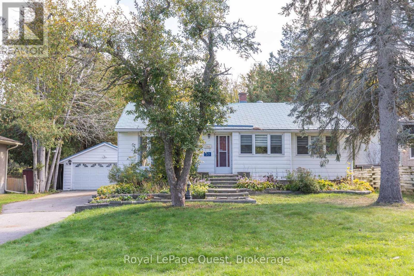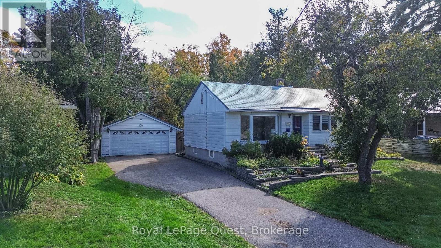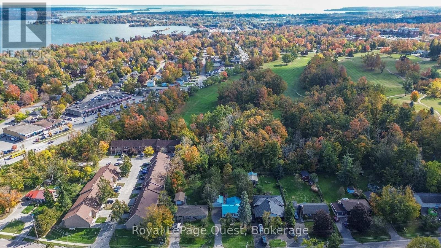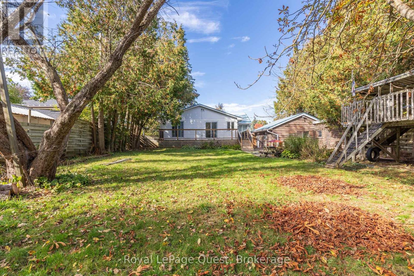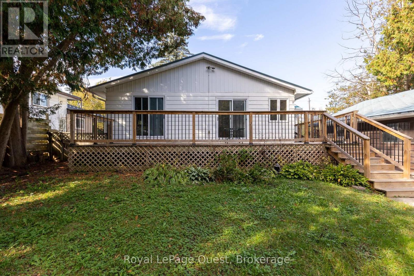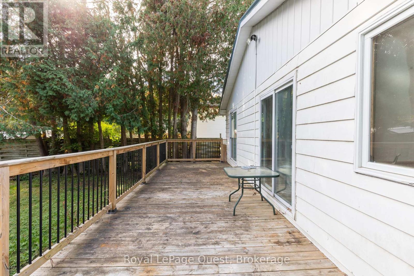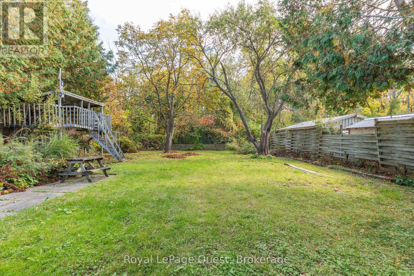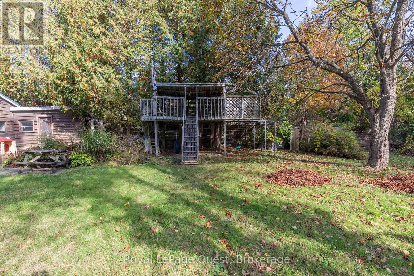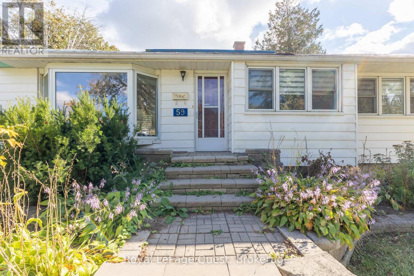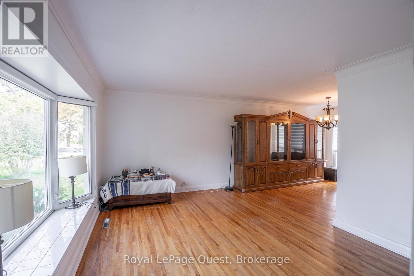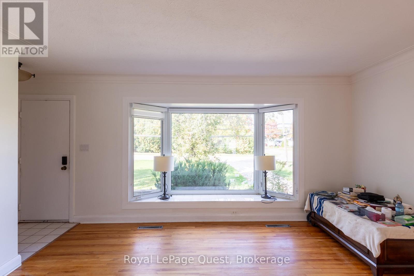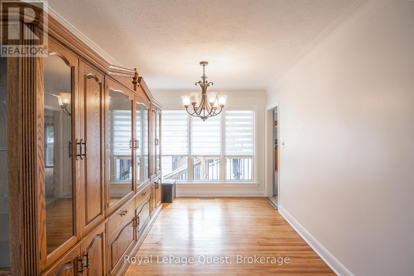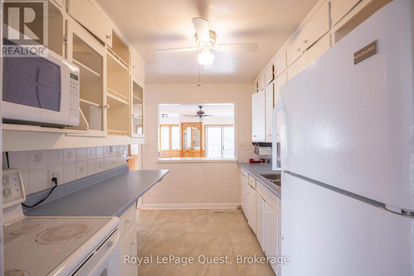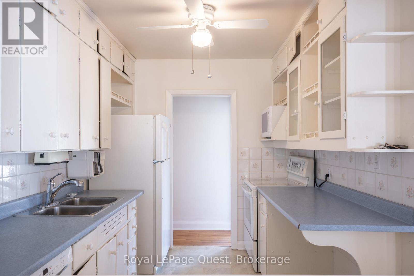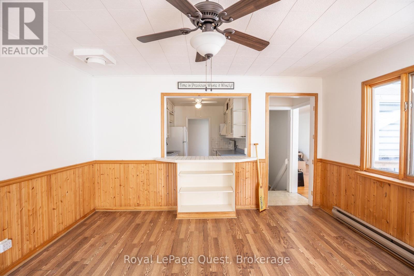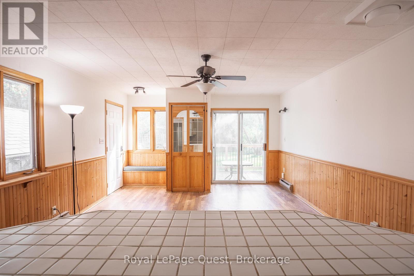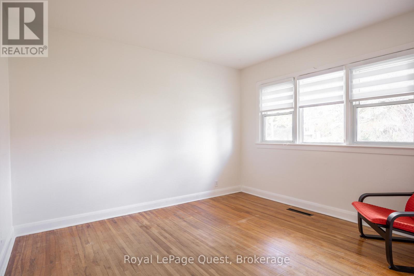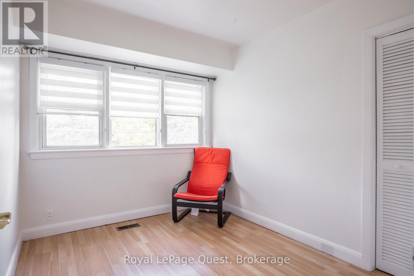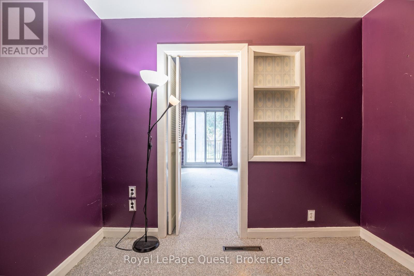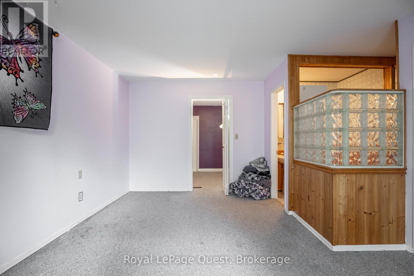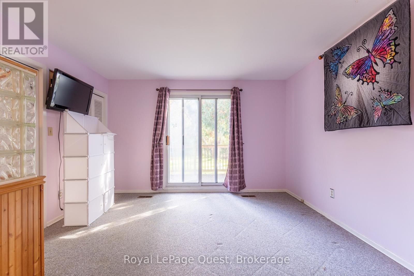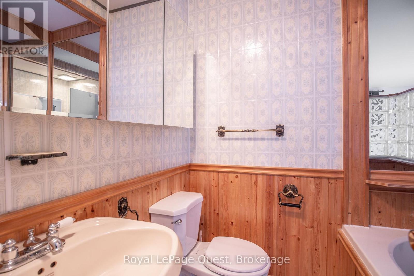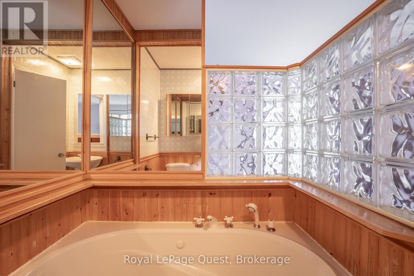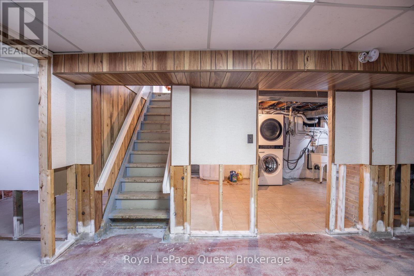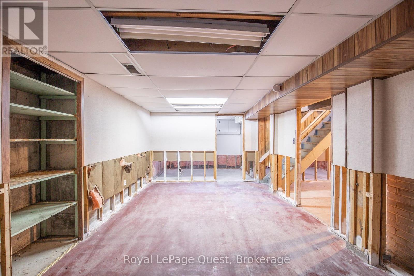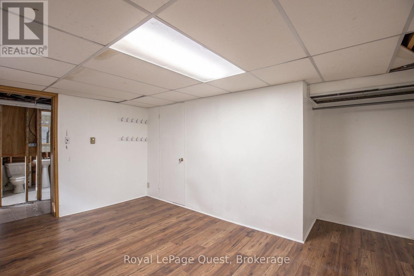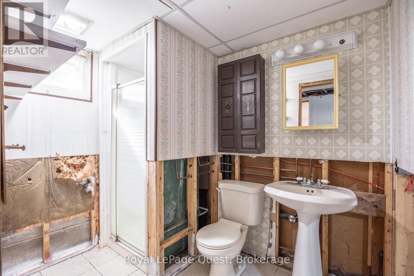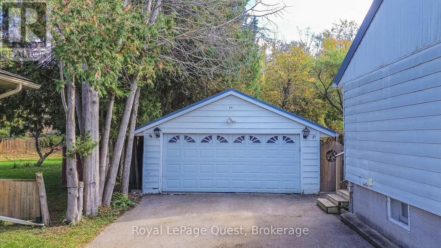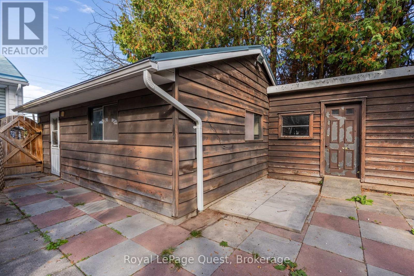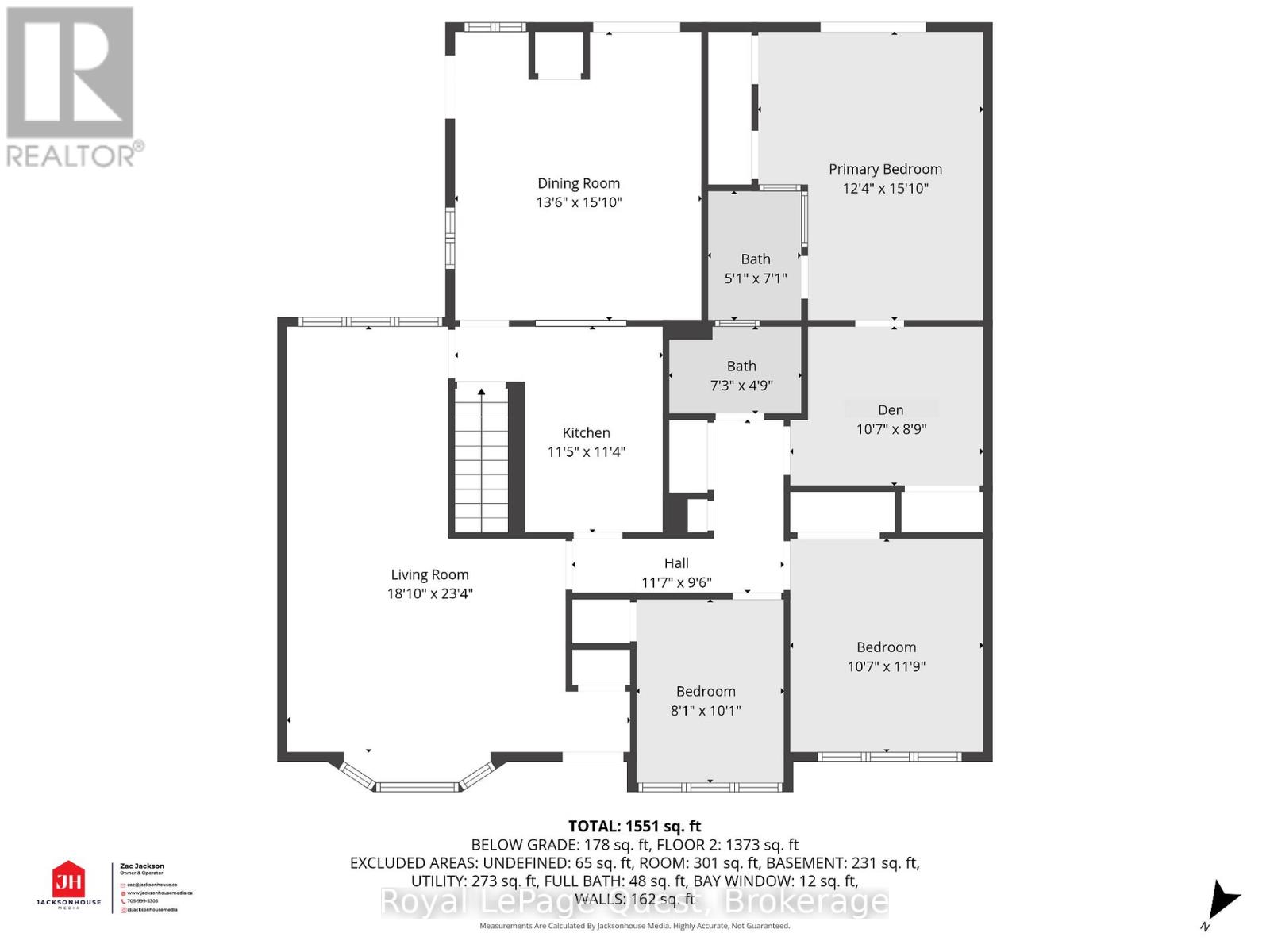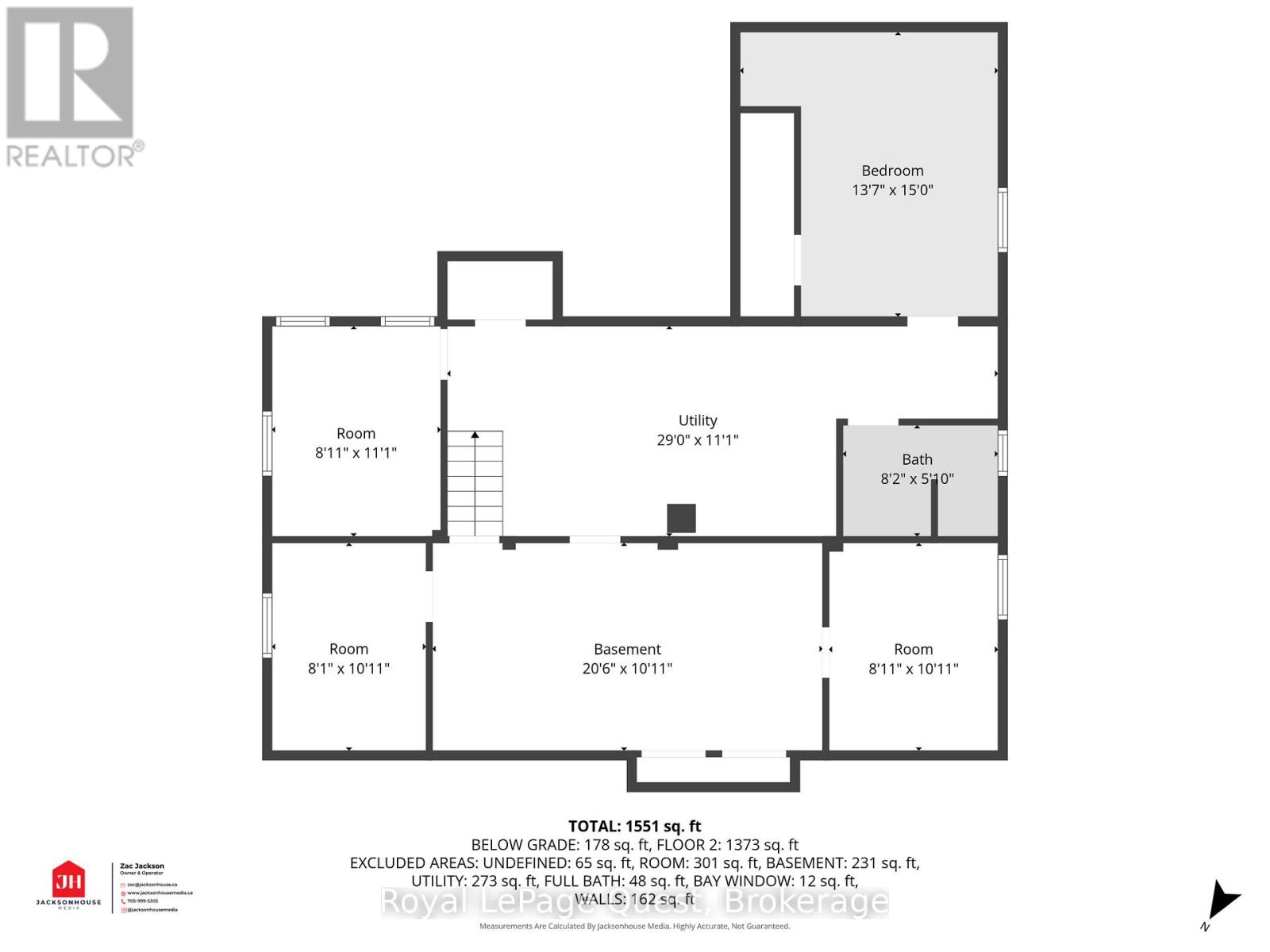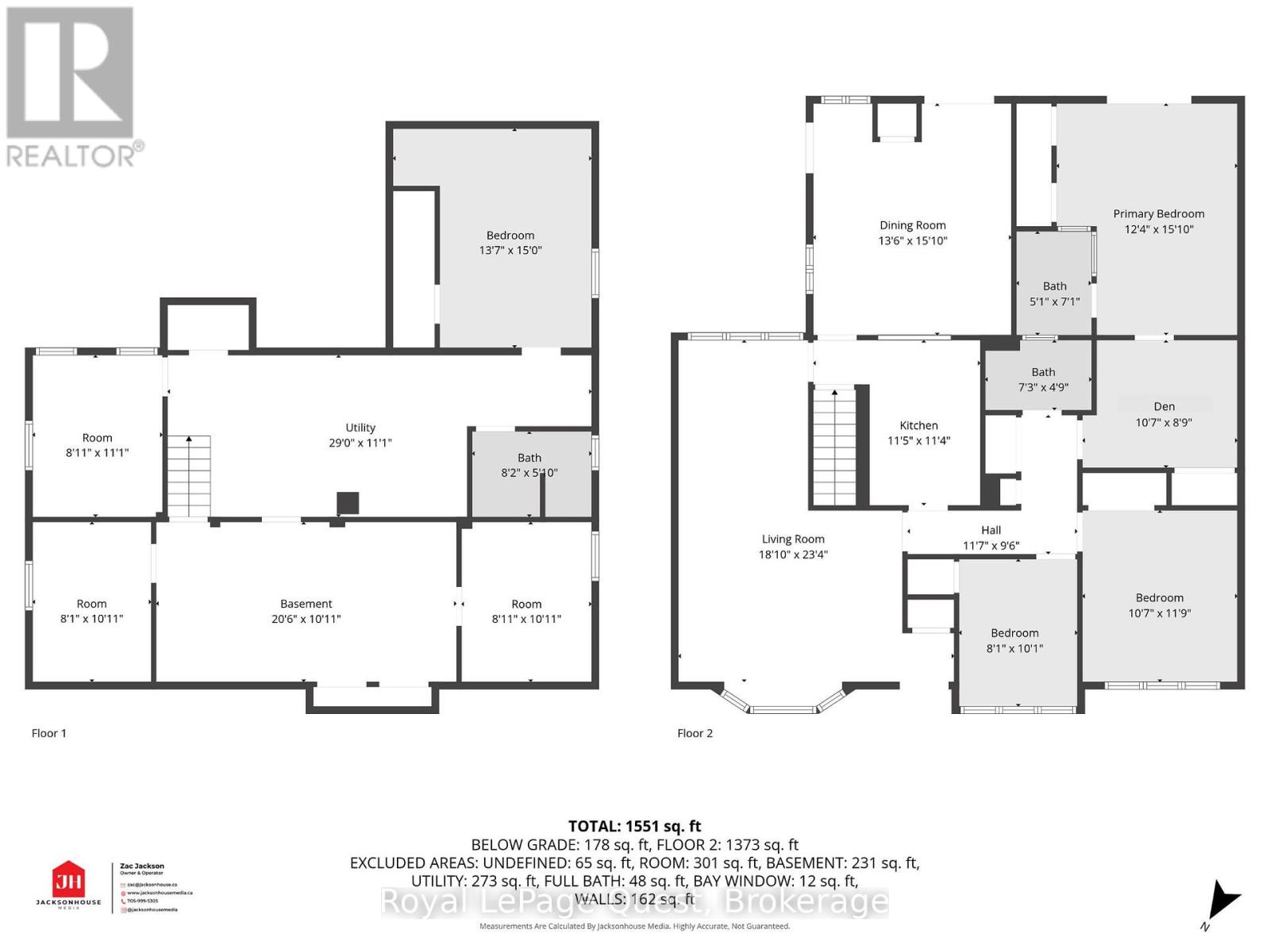4 Bedroom
2 Bathroom
1,100 - 1,500 ft2
Raised Bungalow
Central Air Conditioning
Forced Air
$599,900
Located in one of Orillia's most sought-after neighbourhoods, this 3 bedroom, 2 bathroom raised bungalow offers excellent potential for buyers looking to update and make it their own. The main level features 3 spacious bedrooms, including a primary bedroom with an ensuite, a bright living and dining room and kitchen with a pass-through window to the family room that leads to a large back deck and beautiful private backyard. The spacious basement is unfinished, providing a great opportunity to add additional living space and create a custom layout to suit your needs. Set on a beautiful large 200' deep lot and a detached garage with an attached shed, this home offers ample outdoor space, storage and parking. Situated in an ideal location in the north ward providing easy access to schools, parks, shopping and amenities. (id:50638)
Property Details
|
MLS® Number
|
S12466058 |
|
Property Type
|
Single Family |
|
Community Name
|
Orillia |
|
Features
|
Wooded Area |
|
Parking Space Total
|
5 |
Building
|
Bathroom Total
|
2 |
|
Bedrooms Above Ground
|
3 |
|
Bedrooms Below Ground
|
1 |
|
Bedrooms Total
|
4 |
|
Age
|
51 To 99 Years |
|
Appliances
|
All, Dishwasher, Dryer, Stove, Washer, Refrigerator |
|
Architectural Style
|
Raised Bungalow |
|
Basement Development
|
Unfinished |
|
Basement Type
|
N/a (unfinished) |
|
Construction Style Attachment
|
Detached |
|
Cooling Type
|
Central Air Conditioning |
|
Exterior Finish
|
Vinyl Siding |
|
Foundation Type
|
Poured Concrete |
|
Heating Fuel
|
Natural Gas |
|
Heating Type
|
Forced Air |
|
Stories Total
|
1 |
|
Size Interior
|
1,100 - 1,500 Ft2 |
|
Type
|
House |
|
Utility Water
|
Municipal Water |
Parking
Land
|
Acreage
|
No |
|
Sewer
|
Sanitary Sewer |
|
Size Depth
|
200 Ft |
|
Size Frontage
|
70 Ft |
|
Size Irregular
|
70 X 200 Ft |
|
Size Total Text
|
70 X 200 Ft |
|
Zoning Description
|
R2 |
Rooms
| Level |
Type |
Length |
Width |
Dimensions |
|
Lower Level |
Utility Room |
8.84 m |
3.38 m |
8.84 m x 3.38 m |
|
Lower Level |
Other |
6.25 m |
3.33 m |
6.25 m x 3.33 m |
|
Lower Level |
Bathroom |
2.49 m |
1.78 m |
2.49 m x 1.78 m |
|
Lower Level |
Other |
2.72 m |
3.33 m |
2.72 m x 3.33 m |
|
Lower Level |
Other |
2.72 m |
3.38 m |
2.72 m x 3.38 m |
|
Lower Level |
Other |
2.47 m |
3.33 m |
2.47 m x 3.33 m |
|
Lower Level |
Bedroom |
4.14 m |
4.57 m |
4.14 m x 4.57 m |
|
Main Level |
Dining Room |
4.11 m |
4.83 m |
4.11 m x 4.83 m |
|
Main Level |
Living Room |
5.74 m |
7.11 m |
5.74 m x 7.11 m |
|
Main Level |
Kitchen |
3.48 m |
3.45 m |
3.48 m x 3.45 m |
|
Main Level |
Primary Bedroom |
3.76 m |
4.83 m |
3.76 m x 4.83 m |
|
Main Level |
Den |
3.23 m |
2.67 m |
3.23 m x 2.67 m |
|
Main Level |
Bedroom |
3.23 m |
3.58 m |
3.23 m x 3.58 m |
|
Main Level |
Bedroom |
2.46 m |
3.07 m |
2.46 m x 3.07 m |
|
Main Level |
Bathroom |
1.55 m |
2.16 m |
1.55 m x 2.16 m |
|
Main Level |
Bathroom |
2.21 m |
1.45 m |
2.21 m x 1.45 m |
https://www.realtor.ca/real-estate/28997369/59-fittons-road-e-orillia-orillia


