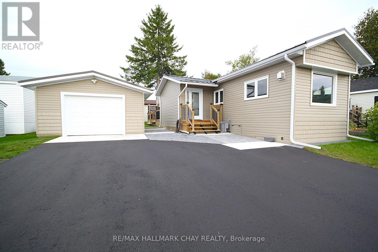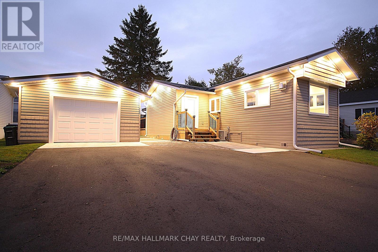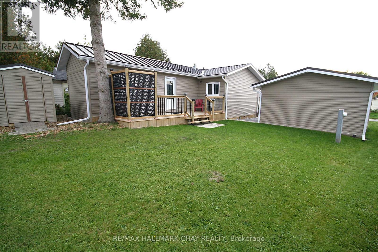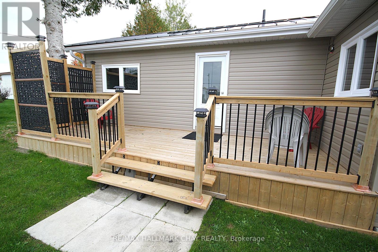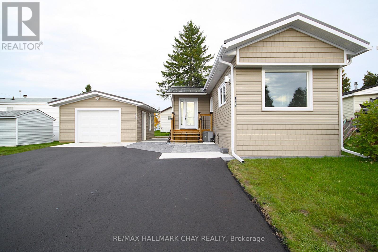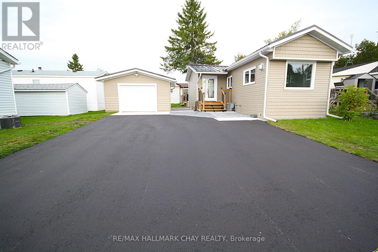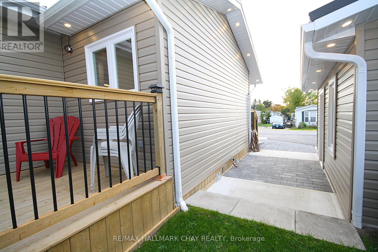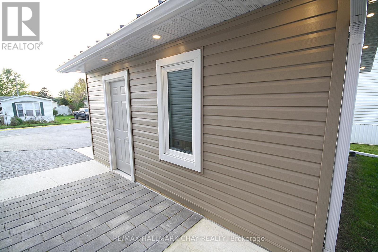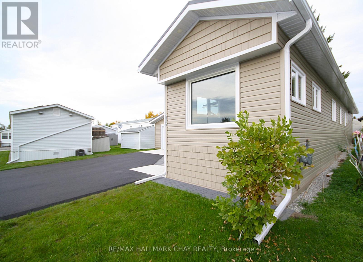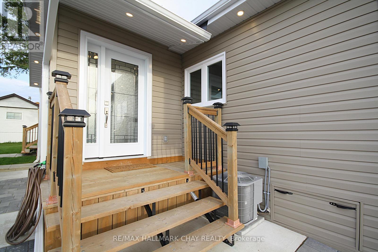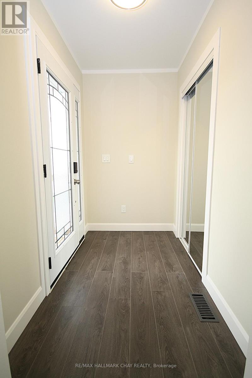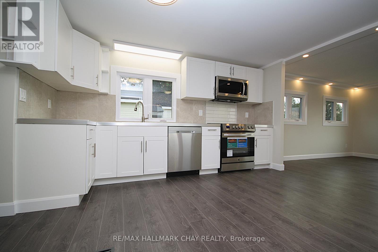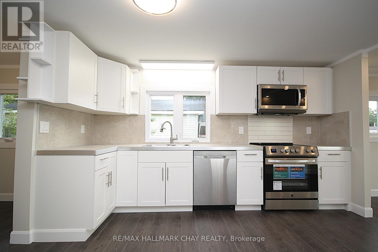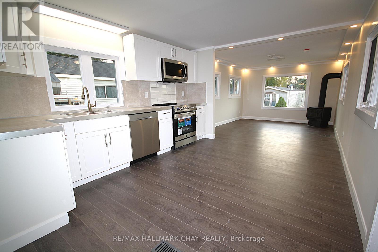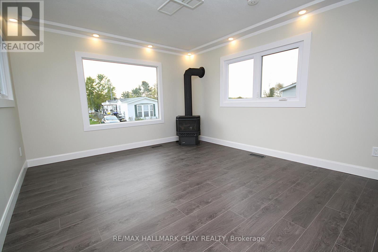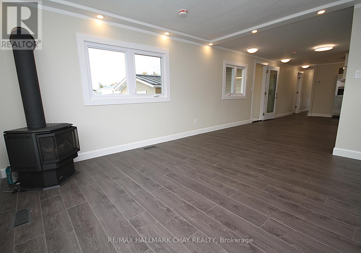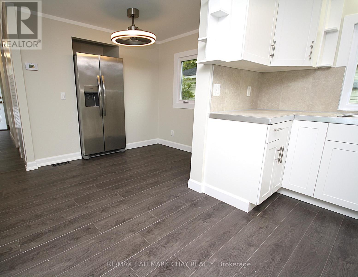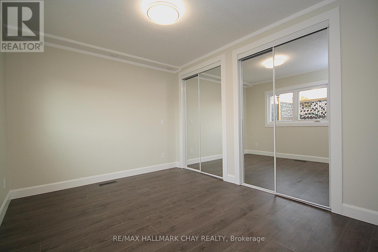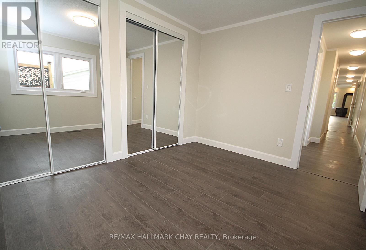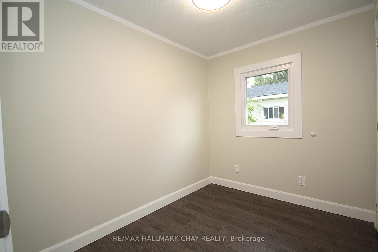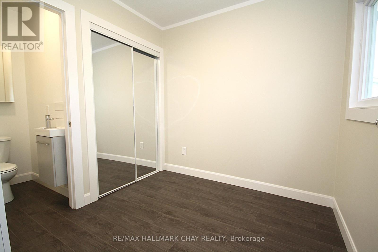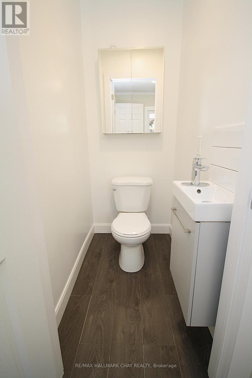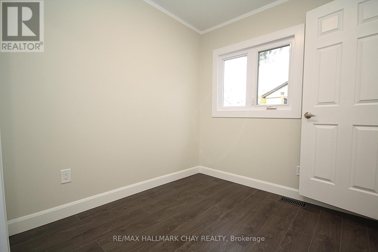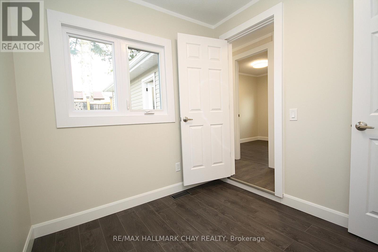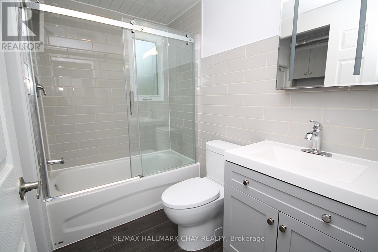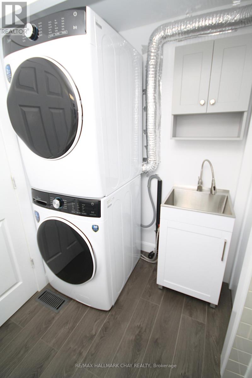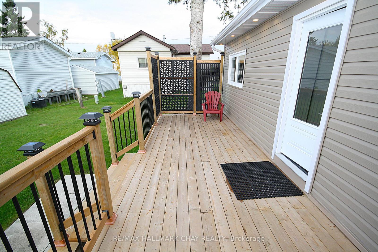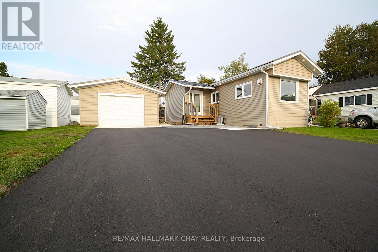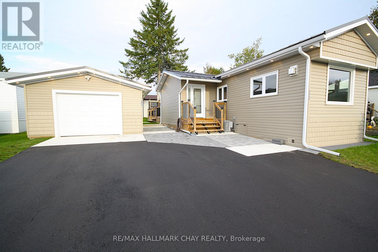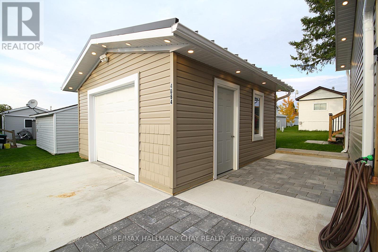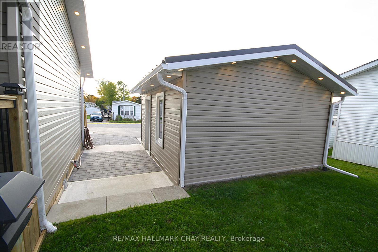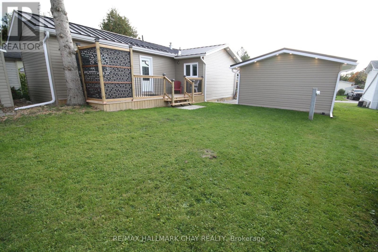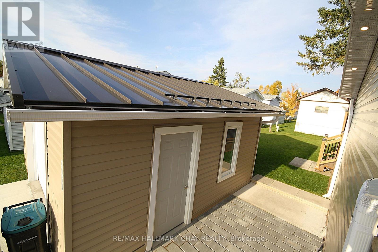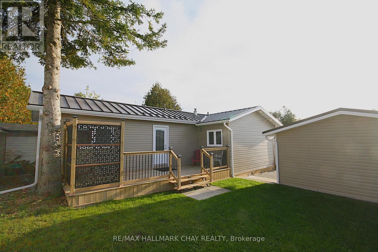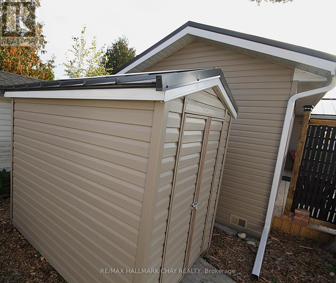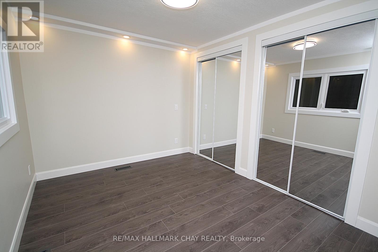2 Bedroom
2 Bathroom
700 - 1,100 ft2
Bungalow
Fireplace
Central Air Conditioning
Forced Air
$374,900
WOW! NEW, NEW, & MORE NEW! Completely renovated or rebuilt inside and out. This move in ready 2 bedroom 2 bathroom home has been recreated just for you to enjoy for many years to come. Excellent layout provides a walkout to large private deck off primary bedroom, bonus office with closet and attached 1/2 bath, large foyer with coat closet, covered porch, open concept kitchen with cozy gas fireplace. Too many upgrades to list...featuring all NEW in 2024/25; steel roofs on all 3 buildings, siding, soffit, fascia, troughs, exterior lighting, huge new asphalt driveway, paver stone, all new windows, and new exterior doors, new decks, upgraded insulation, new drywall, all new flooring, totally new bathroom, 5 brand new appliances, new kitchen, new central air unit, all interior trim & doors, and paint, new pot lighting and light fixtures, and much much more! Walk out to large private deck. Pride of ownership and attention to details abound. Garage was taken down to foundation and rebuilt with new framing, insulated walls and doors, windows, garage door opener, and hydro. Amazing opportunity. Located close to Orillia and major amenities. Land lease fee includes road maintenance, garbage removal. Monthly fee inclusive of Taxes 30.00 , Water 33.00, and lease fee = 538.00 total. (id:50638)
Property Details
|
MLS® Number
|
S12476012 |
|
Property Type
|
Single Family |
|
Community Name
|
Rural Severn |
|
Equipment Type
|
None |
|
Features
|
Flat Site, Carpet Free |
|
Parking Space Total
|
5 |
|
Rental Equipment Type
|
None |
|
Structure
|
Shed |
Building
|
Bathroom Total
|
2 |
|
Bedrooms Above Ground
|
2 |
|
Bedrooms Total
|
2 |
|
Amenities
|
Fireplace(s) |
|
Appliances
|
Water Heater, Dishwasher, Dryer, Microwave, Stove, Washer, Refrigerator |
|
Architectural Style
|
Bungalow |
|
Basement Type
|
None |
|
Cooling Type
|
Central Air Conditioning |
|
Exterior Finish
|
Vinyl Siding |
|
Fireplace Present
|
Yes |
|
Fireplace Total
|
1 |
|
Foundation Type
|
Wood/piers |
|
Half Bath Total
|
1 |
|
Heating Fuel
|
Natural Gas |
|
Heating Type
|
Forced Air |
|
Stories Total
|
1 |
|
Size Interior
|
700 - 1,100 Ft2 |
|
Type
|
Mobile Home |
|
Utility Water
|
Community Water System |
Parking
Land
|
Acreage
|
No |
|
Zoning Description
|
Residential |
Rooms
| Level |
Type |
Length |
Width |
Dimensions |
|
Main Level |
Kitchen |
4.05 m |
3.4 m |
4.05 m x 3.4 m |
|
Main Level |
Living Room |
4.14 m |
3.4 m |
4.14 m x 3.4 m |
|
Main Level |
Eating Area |
2.1 m |
3.4 m |
2.1 m x 3.4 m |
|
Main Level |
Office |
2.3 m |
2.3 m |
2.3 m x 2.3 m |
|
Main Level |
Primary Bedroom |
3.4 m |
3.4 m |
3.4 m x 3.4 m |
|
Main Level |
Bedroom 2 |
2.62 m |
2.13 m |
2.62 m x 2.13 m |
Utilities
https://www.realtor.ca/real-estate/29019575/4064-ash-crescent-severn-rural-severn


