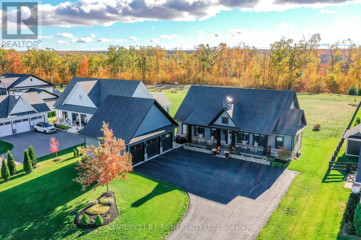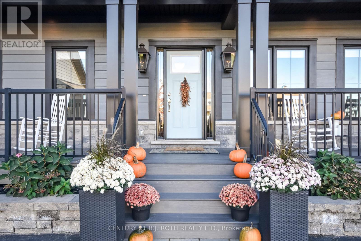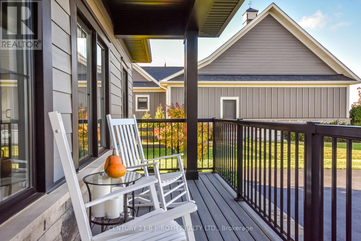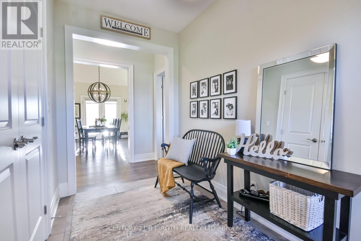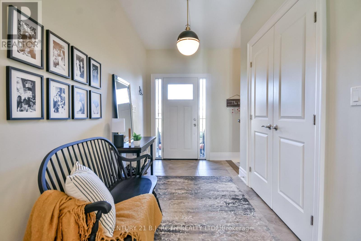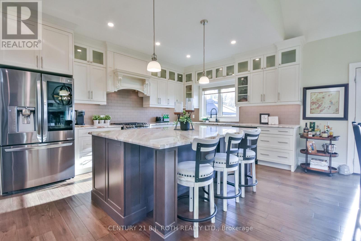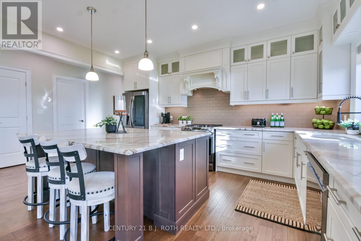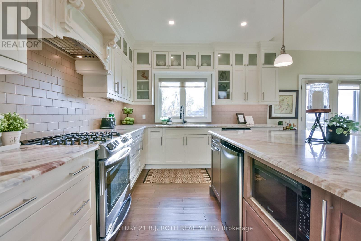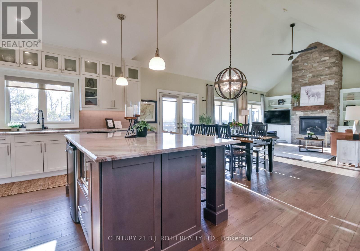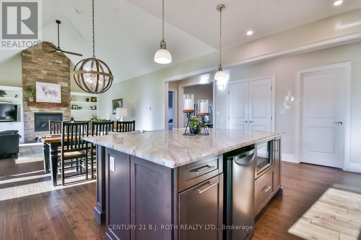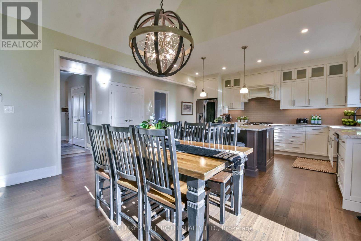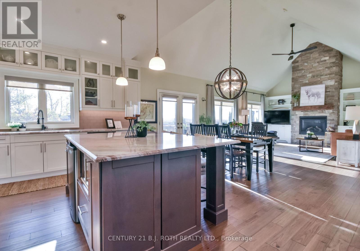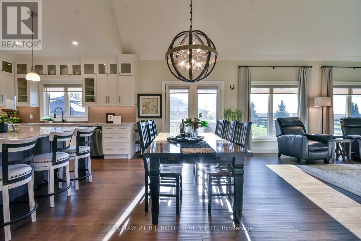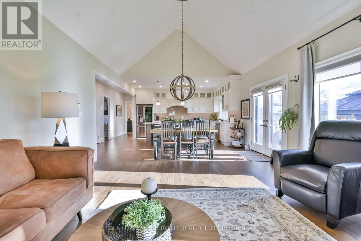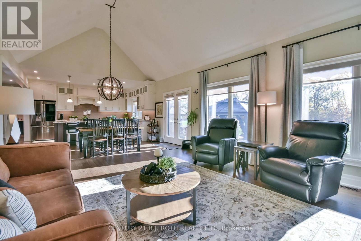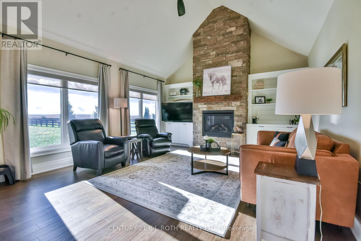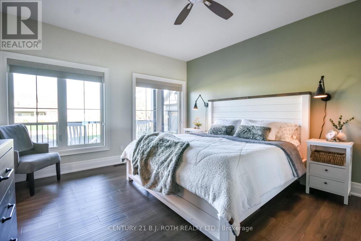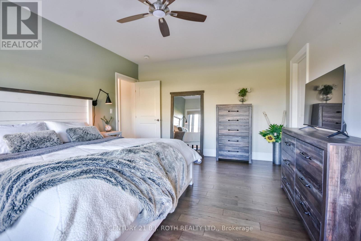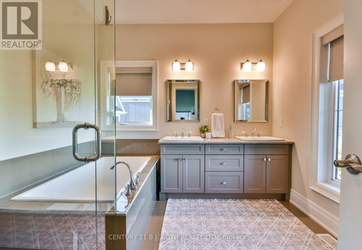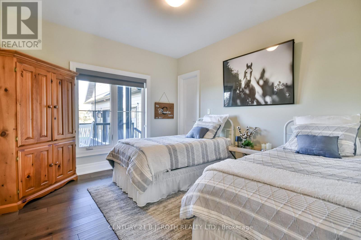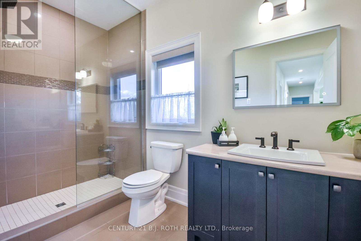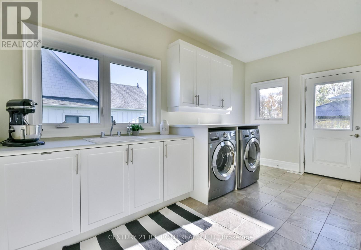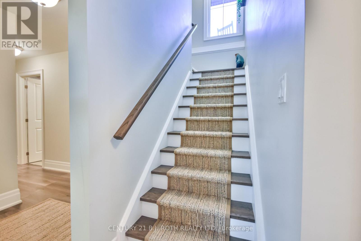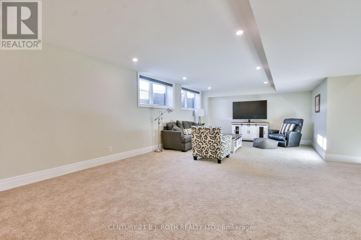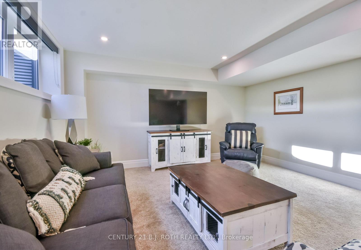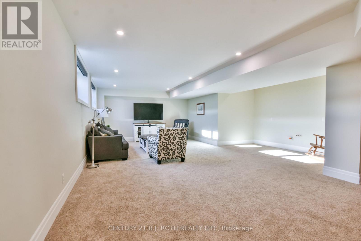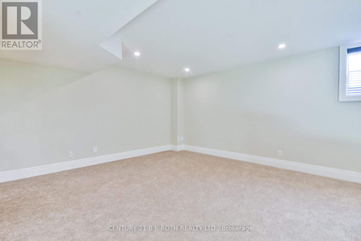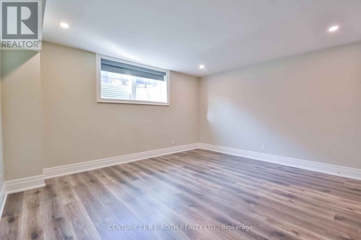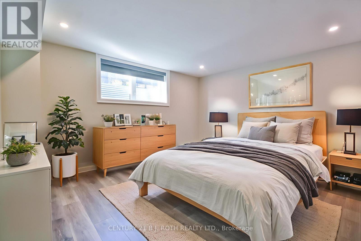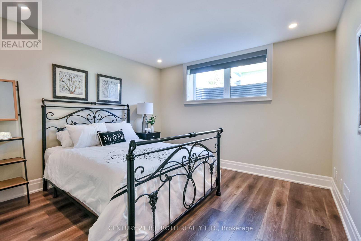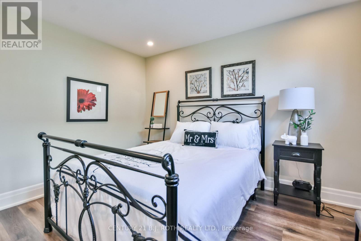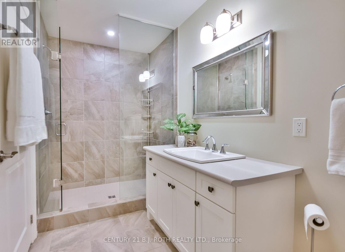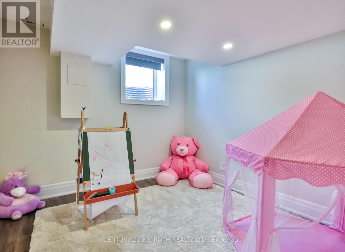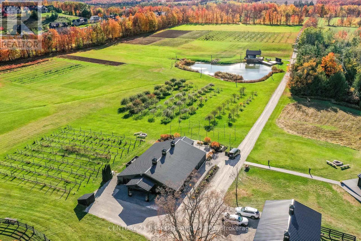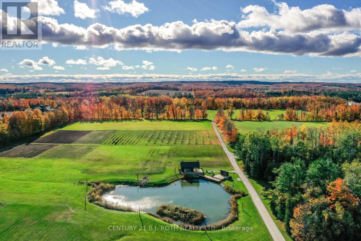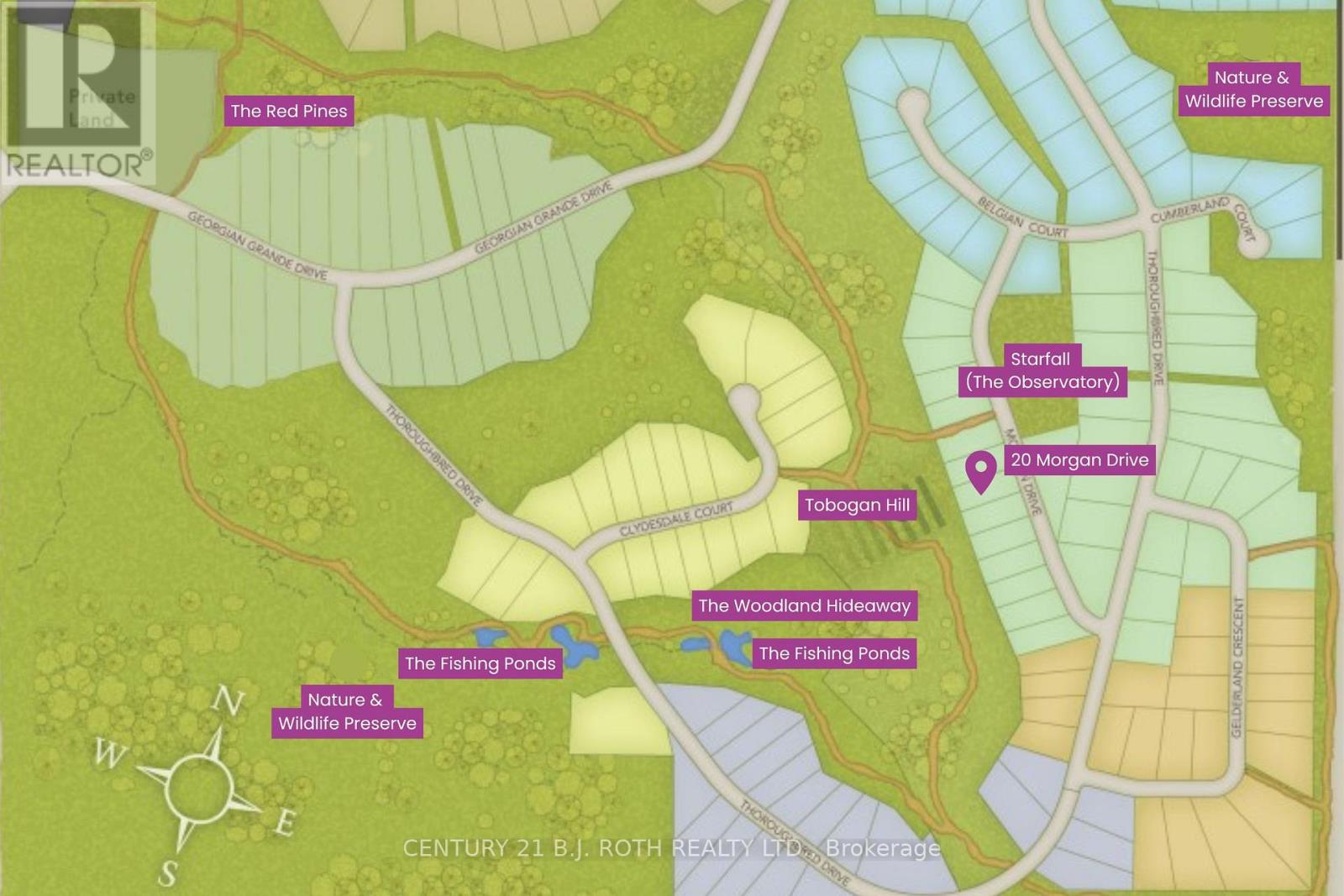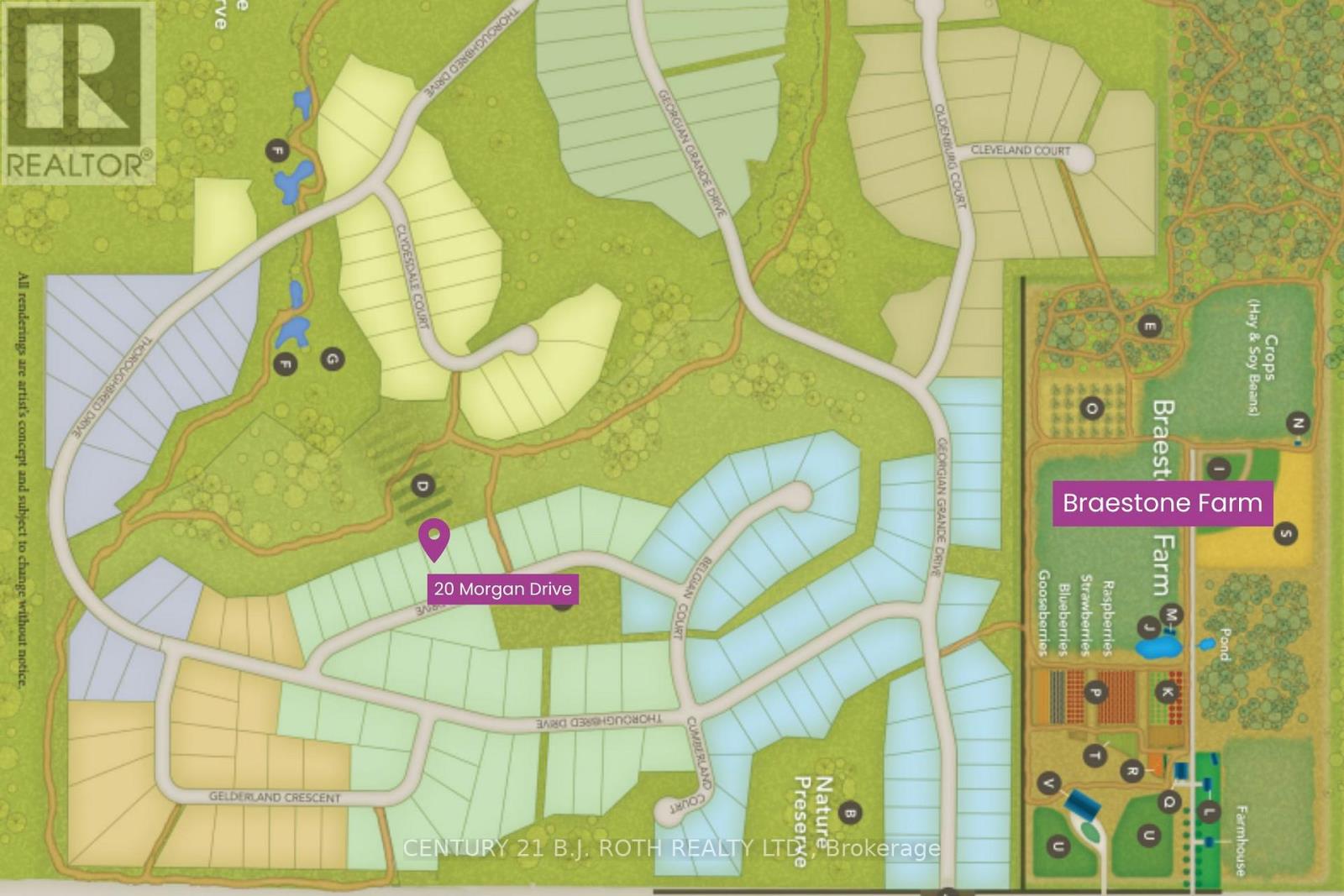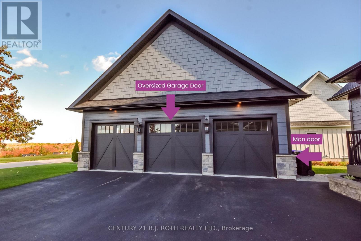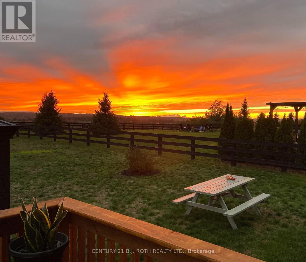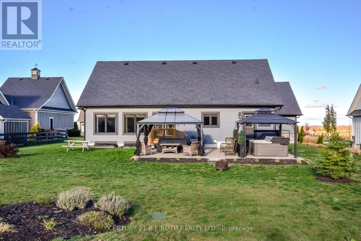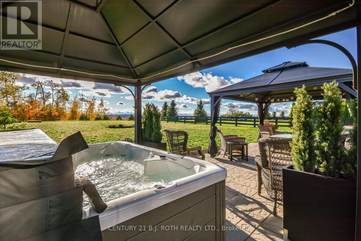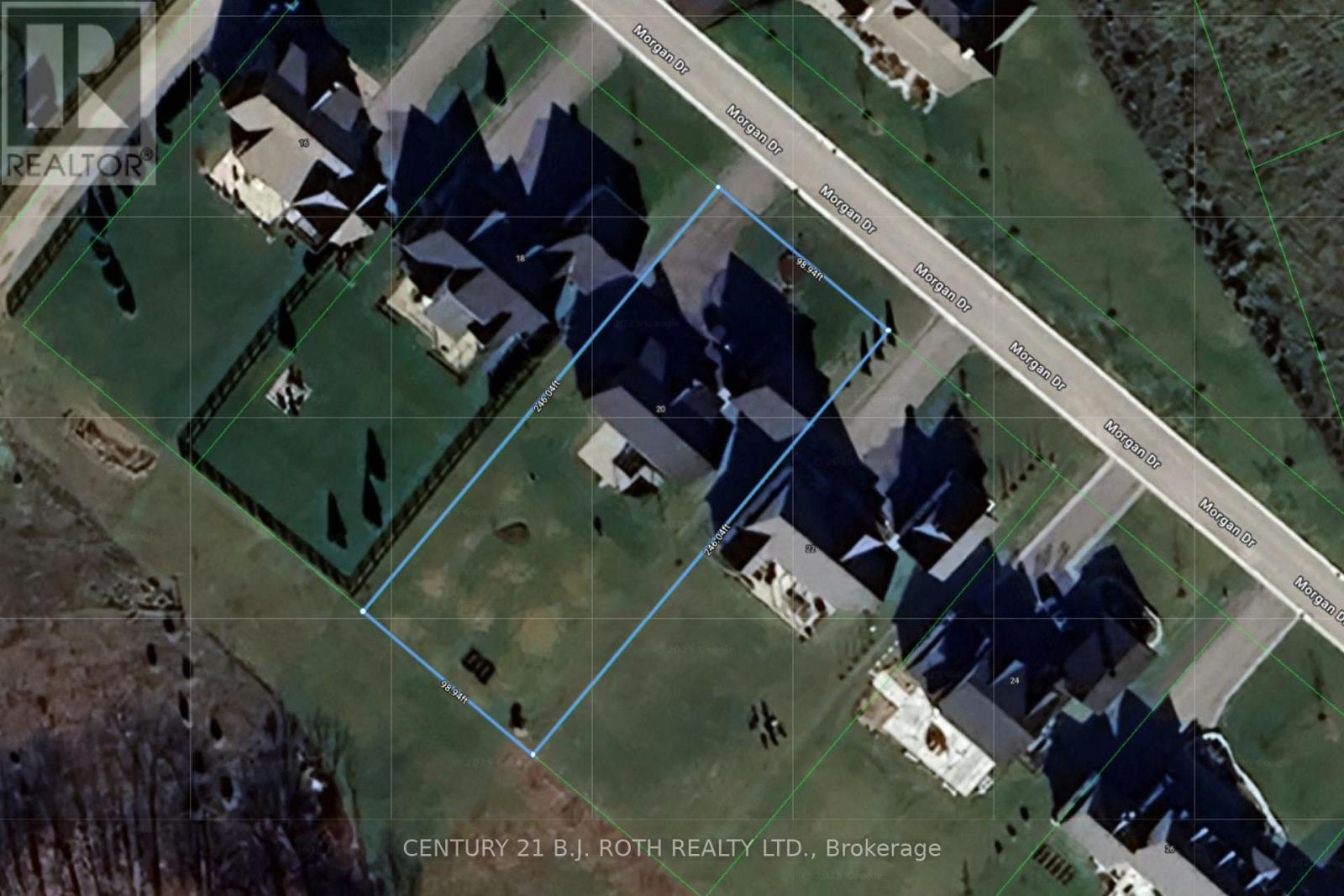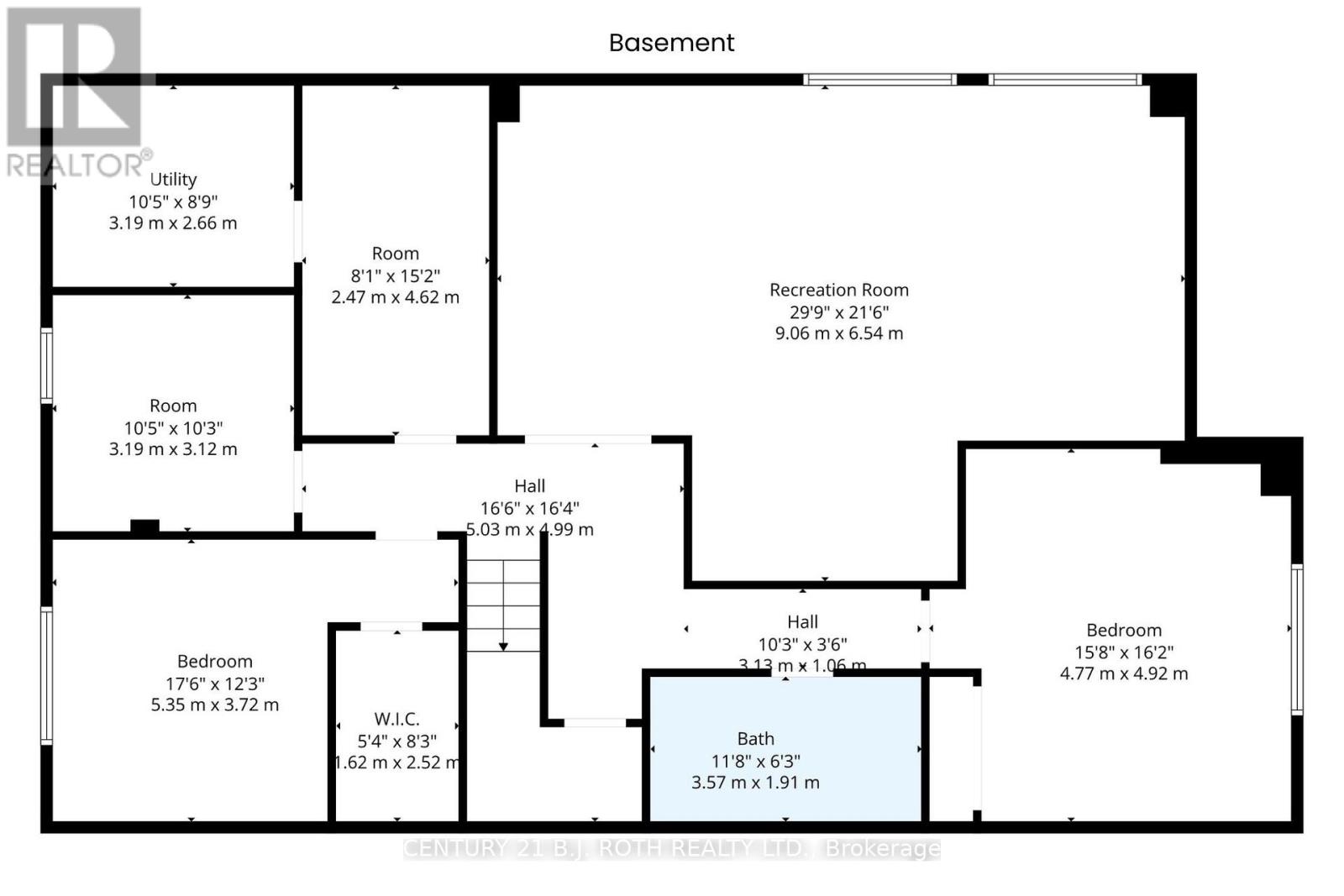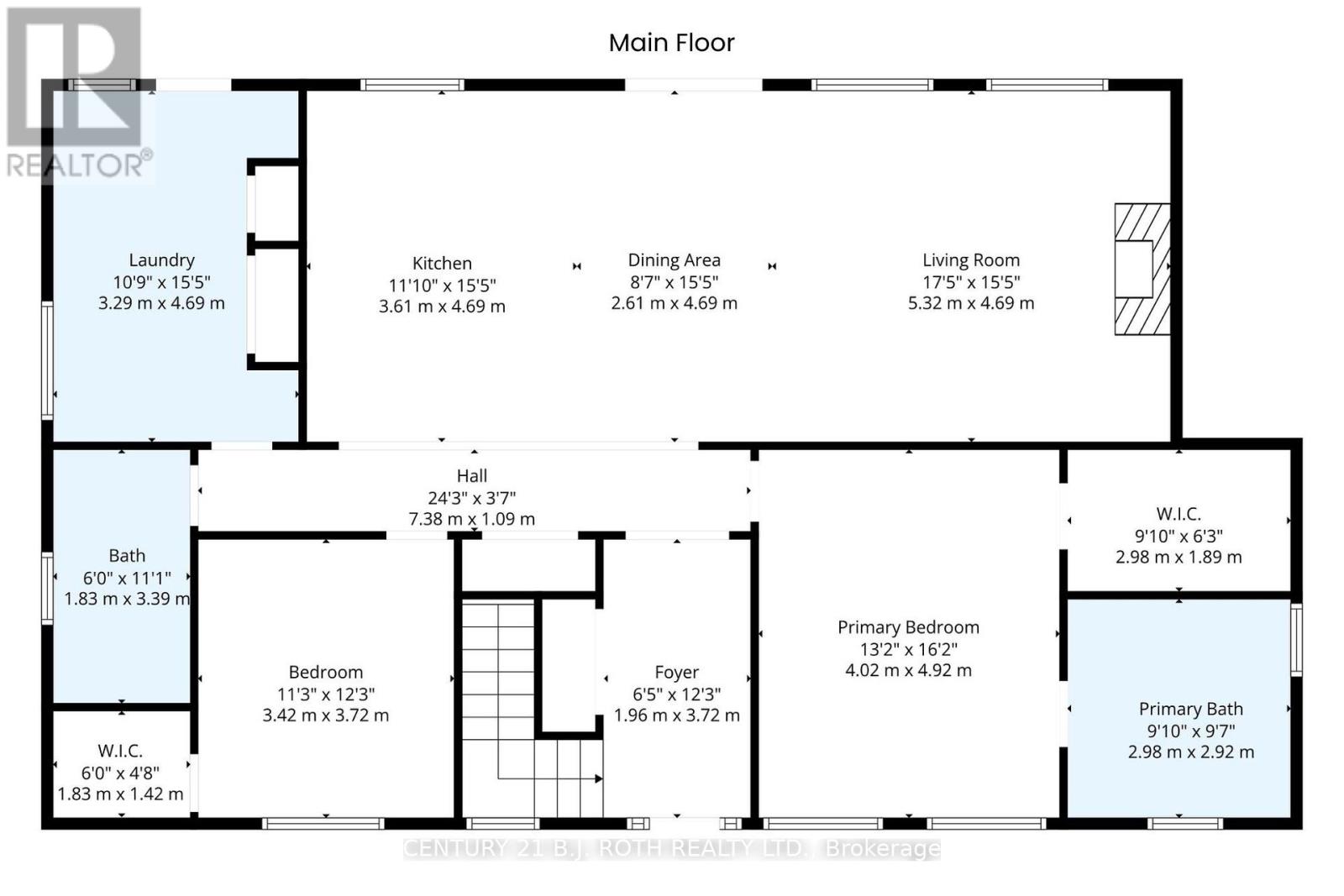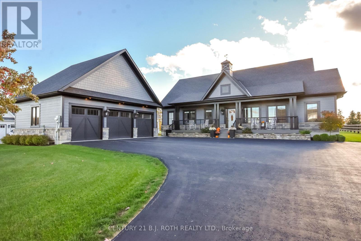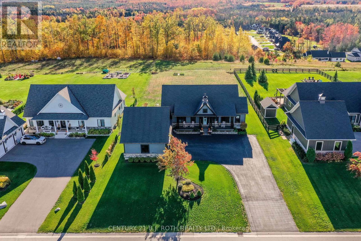5 Bedroom
3 Bathroom
1,500 - 2,000 ft2
Bungalow
Fireplace
Central Air Conditioning
Forced Air
Landscaped
$1,499,900Maintenance, Parcel of Tied Land
$104 Monthly
Welcome to 20 Morgan Drive! Experience the beauty & tranquility of this stunning custom-built bungalow in the prestigious Braestone community. Perfectly situated on a premium estate lot, this exquisite home captures breathtaking panoramic views of the rolling Oro-Medonte countryside, just 10min from Orillia & 20min from Barrie offering the perfect balance of peace & convenience. From the moment you arrive, the charming front porch welcomes you into an inviting foyer that opens to a remarkable open living space. Designed to impress, the home features soaring ceilings, expansive windows & a floor-to-ceiling stone gas fireplace creating a warm & elegant ambiance. The chef's kitchen is a true highlight, featuring a gas range, granite countertops, ample cabinetry & large island perfect for entertaining family & friends. The Primary suite offers a walk in closet & luxurious ensuite! Another spacious bedroom, full bath & laundry rm w a walk out to the patio complete the main flr! The triple-car garage w EV charger, adds incredible versatility & storage. Step outside & unwind in your backyard retreat w a new Jacuzzi hot tub & gazebo. Whether you're a family, empty nester, seeking multi-generational, or investment opportunity, this home can adapt beautifully to your needs. The fully fin bsmt provides almost dbl the living space, incl 4 pc bath, 3 additional beds, lg great rm & storage. Oro-Medonte is an outdoor enthusiast's playground w skiing, hiking, biking, golf, & fine dining at your doorstep. Enjoy nearby attractions such as The Braestone Club, Horseshoe Resort, & the luxurious Vettä Nordic Spa. Braestone's exceptional community amenities include kms of scenic trails, pond skating, snowshoeing, baseball, seasonal fruits & vegetables, a maple sugar shack, small farm animals, a Christmas tree farm, & a wide variety of community & farm-organized events. This isn't just a home-it's a lifestyle. Come experience one of Oro-Medonte's most sought-after communities! (id:50638)
Property Details
|
MLS® Number
|
S12476251 |
|
Property Type
|
Single Family |
|
Community Name
|
Rural Oro-Medonte |
|
Amenities Near By
|
Golf Nearby, Park |
|
Community Features
|
School Bus |
|
Features
|
Wooded Area |
|
Parking Space Total
|
11 |
|
Structure
|
Patio(s) |
|
View Type
|
View |
Building
|
Bathroom Total
|
3 |
|
Bedrooms Above Ground
|
2 |
|
Bedrooms Below Ground
|
3 |
|
Bedrooms Total
|
5 |
|
Age
|
6 To 15 Years |
|
Amenities
|
Fireplace(s) |
|
Appliances
|
Garage Door Opener Remote(s), Central Vacuum, Dishwasher, Dryer, Stove, Washer, Window Coverings, Refrigerator |
|
Architectural Style
|
Bungalow |
|
Basement Development
|
Finished |
|
Basement Type
|
Full (finished) |
|
Construction Style Attachment
|
Detached |
|
Cooling Type
|
Central Air Conditioning |
|
Fireplace Present
|
Yes |
|
Fireplace Total
|
1 |
|
Flooring Type
|
Laminate, Hardwood, Carpeted |
|
Foundation Type
|
Concrete |
|
Heating Fuel
|
Natural Gas |
|
Heating Type
|
Forced Air |
|
Stories Total
|
1 |
|
Size Interior
|
1,500 - 2,000 Ft2 |
|
Type
|
House |
|
Utility Water
|
Municipal Water |
Parking
Land
|
Acreage
|
No |
|
Land Amenities
|
Golf Nearby, Park |
|
Landscape Features
|
Landscaped |
|
Sewer
|
Septic System |
|
Size Depth
|
246 Ft ,1 In |
|
Size Frontage
|
99 Ft |
|
Size Irregular
|
99 X 246.1 Ft |
|
Size Total Text
|
99 X 246.1 Ft|1/2 - 1.99 Acres |
|
Zoning Description
|
Residential |
Rooms
| Level |
Type |
Length |
Width |
Dimensions |
|
Lower Level |
Bedroom 5 |
3.05 m |
3.05 m |
3.05 m x 3.05 m |
|
Lower Level |
Other |
2.47 m |
4.62 m |
2.47 m x 4.62 m |
|
Lower Level |
Utility Room |
3.19 m |
2.66 m |
3.19 m x 2.66 m |
|
Lower Level |
Bedroom 3 |
4.87 m |
4.87 m |
4.87 m x 4.87 m |
|
Lower Level |
Bedroom 4 |
3.96 m |
3.66 m |
3.96 m x 3.66 m |
|
Lower Level |
Recreational, Games Room |
8.84 m |
4.88 m |
8.84 m x 4.88 m |
|
Main Level |
Kitchen |
6.1 m |
3.66 m |
6.1 m x 3.66 m |
|
Main Level |
Dining Room |
7.62 m |
4.87 m |
7.62 m x 4.87 m |
|
Main Level |
Living Room |
7.62 m |
4.87 m |
7.62 m x 4.87 m |
|
Main Level |
Laundry Room |
4.87 m |
3.35 m |
4.87 m x 3.35 m |
|
Main Level |
Primary Bedroom |
4.87 m |
3.96 m |
4.87 m x 3.96 m |
|
Main Level |
Bedroom 2 |
3.96 m |
3.35 m |
3.96 m x 3.35 m |
Utilities
|
Cable
|
Installed |
|
Electricity
|
Installed |
https://www.realtor.ca/real-estate/29020060/20-morgan-drive-oro-medonte-rural-oro-medonte


