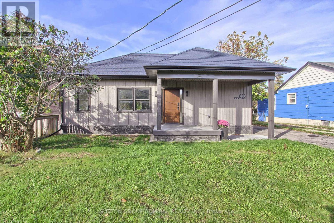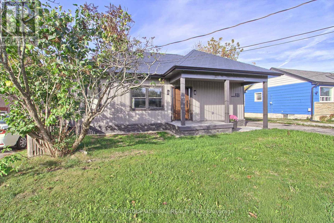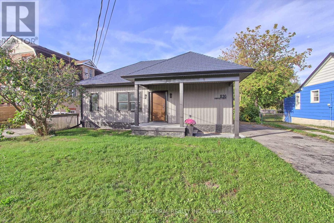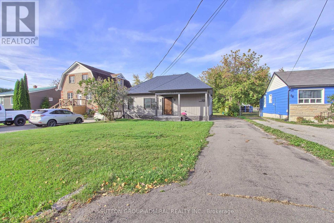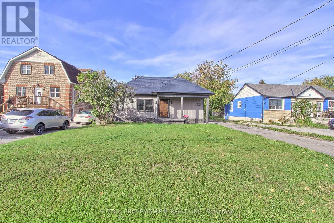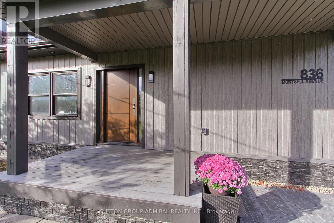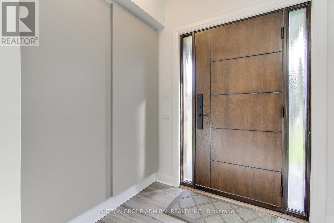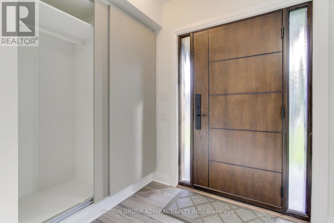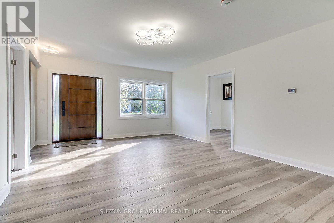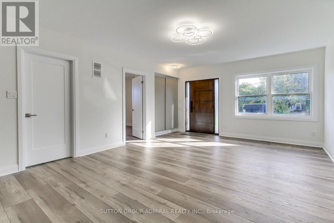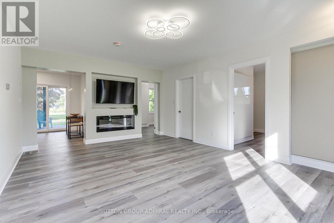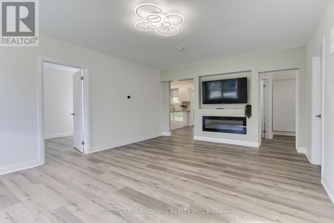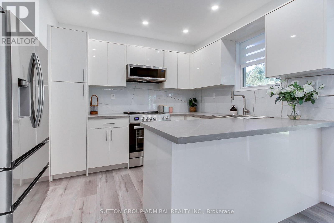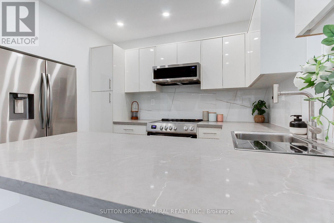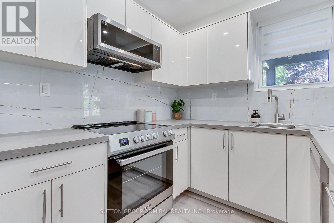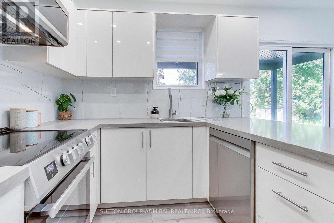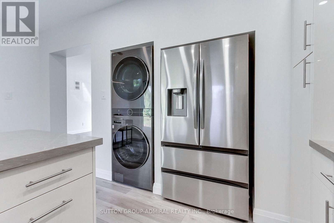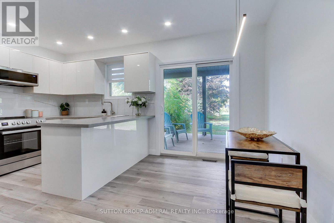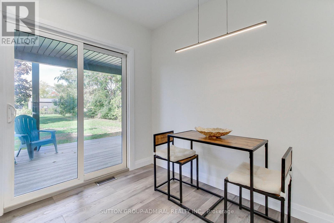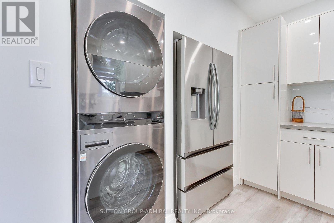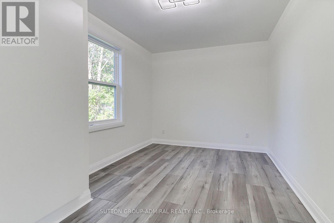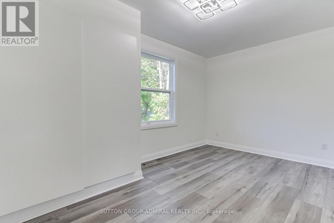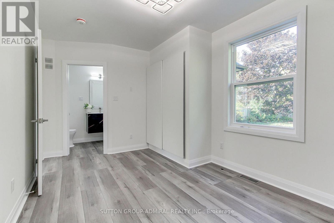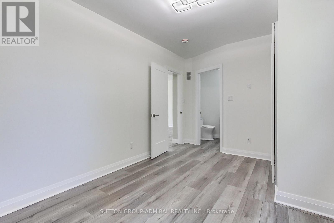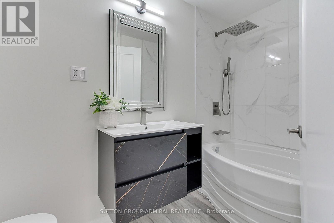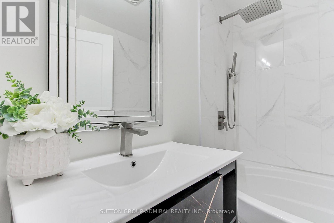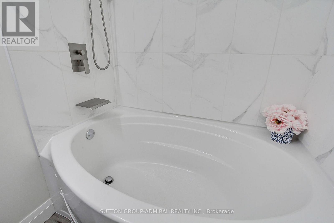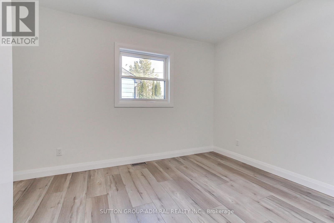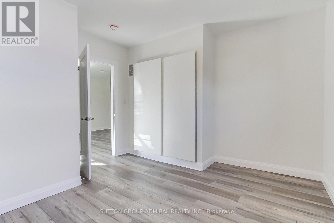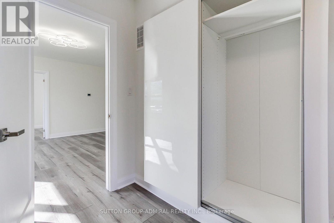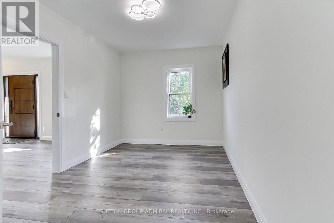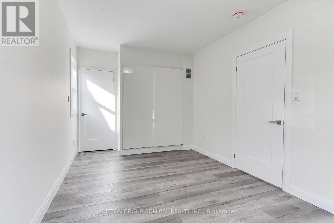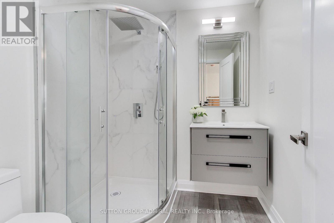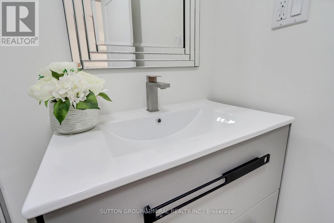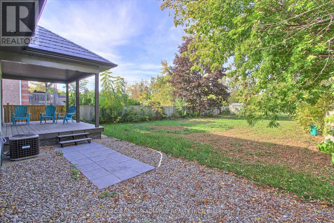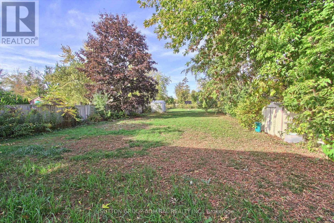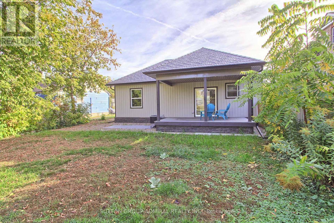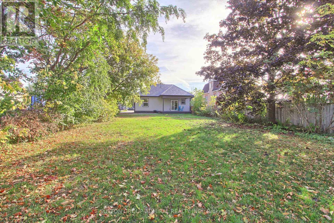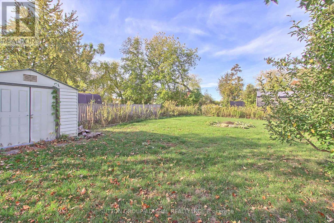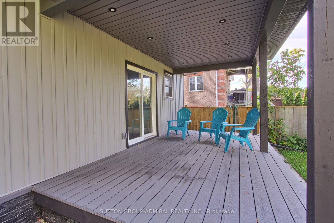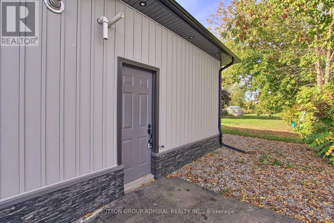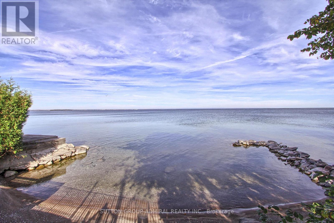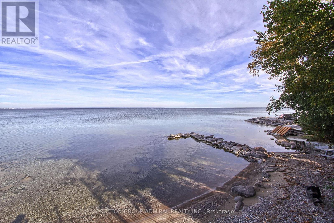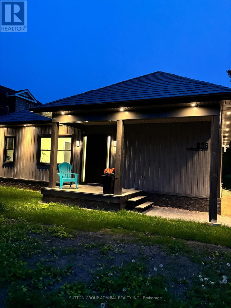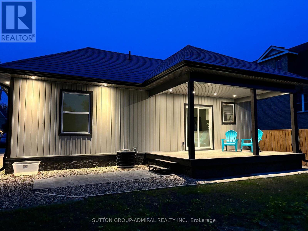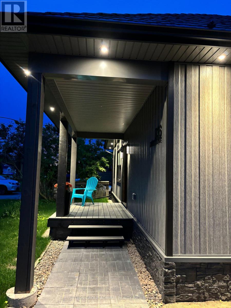3 Bedroom
2 Bathroom
1,100 - 1,500 ft2
Bungalow
Fireplace
Central Air Conditioning
Forced Air
$848,000
VENDOR IS WILLING TO DO UP TO 80% VTB !!! Welcome to 836 Montsell Avenue!!! Lakeside Living at Its Finest! Stunning 3-bed, 2-bathbungalow on a premium 50 x 242 ft lot, just steps from Lake Simcoe. Enjoy a designer kitchen, sun-filled open concept living, and multiple walkouts to spacious decks. Metal roof, private beach access & second-dwelling zoning a rare lakeside gem! Here Are 6 Reason You Will Love This Home!!!1.Exceptional location: Only four houses away from the lake, and just steps from private beach access thats shared via the street. 2. Proximity to golf course: The end of the street meets a golf course, offering scenic views and recreational access. 3. Stylish Rebuild And Upgrades: Fully Rebuild with a Custom Extension/Addition, The home includes a metal roof, designer kitchen, Bathrooms and brand-new appliances. 4. Bright & open living: The eat-in kitchen features a walk-out to a large 160" deck overlooking the backyard. The living room also boasts generous windows and its own walk-out to the front deck. 5. Backyard & lot: Spacious 50 242ft lot provides generous outdoor space. 6. Potential for income or in-law suite: A second dwelling is allowed, opening possibilities for rental income or multi-generational living. This property balances the tranquility of lakeshore living with modern comforts and excellent potential. Whether you're looking for a year-round retreat, an opportunity for rental income ora place to raise a family. Direct access to water amenities, A move-in ready interior with tasteful finishes, Room to expand, adapt, or generate income, A coveted neighborhood in Georgina with strong lifestyle appeal. (id:50638)
Property Details
|
MLS® Number
|
N12499934 |
|
Property Type
|
Single Family |
|
Community Name
|
Historic Lakeshore Communities |
|
Features
|
Carpet Free |
|
Parking Space Total
|
6 |
|
Structure
|
Dock |
Building
|
Bathroom Total
|
2 |
|
Bedrooms Above Ground
|
3 |
|
Bedrooms Total
|
3 |
|
Amenities
|
Fireplace(s) |
|
Appliances
|
Dishwasher, Dryer, Microwave, Stove, Washer, Window Coverings, Refrigerator |
|
Architectural Style
|
Bungalow |
|
Basement Type
|
Crawl Space |
|
Construction Style Attachment
|
Detached |
|
Cooling Type
|
Central Air Conditioning |
|
Exterior Finish
|
Vinyl Siding |
|
Fireplace Present
|
Yes |
|
Flooring Type
|
Laminate |
|
Heating Fuel
|
Natural Gas |
|
Heating Type
|
Forced Air |
|
Stories Total
|
1 |
|
Size Interior
|
1,100 - 1,500 Ft2 |
|
Type
|
House |
|
Utility Water
|
Municipal Water |
Parking
Land
|
Access Type
|
Public Road |
|
Acreage
|
No |
|
Sewer
|
Sanitary Sewer |
|
Size Depth
|
242 Ft ,1 In |
|
Size Frontage
|
50 Ft ,1 In |
|
Size Irregular
|
50.1 X 242.1 Ft |
|
Size Total Text
|
50.1 X 242.1 Ft |
|
Zoning Description
|
Residential |
Rooms
| Level |
Type |
Length |
Width |
Dimensions |
|
Flat |
Living Room |
5.73 m |
4.33 m |
5.73 m x 4.33 m |
|
Flat |
Dining Room |
5.73 m |
4.33 m |
5.73 m x 4.33 m |
|
Flat |
Kitchen |
4.64 m |
3.85 m |
4.64 m x 3.85 m |
|
Flat |
Primary Bedroom |
4.35 m |
2.99 m |
4.35 m x 2.99 m |
|
Flat |
Bedroom 2 |
4.85 m |
2.81 m |
4.85 m x 2.81 m |
|
Flat |
Bedroom 3 |
3.66 m |
3.6 m |
3.66 m x 3.6 m |
https://www.realtor.ca/real-estate/29057412/836-montsell-avenue-georgina-historic-lakeshore-communities-historic-lakeshore-communities


