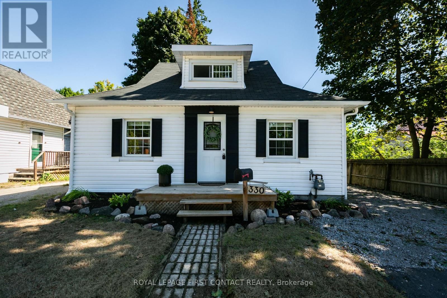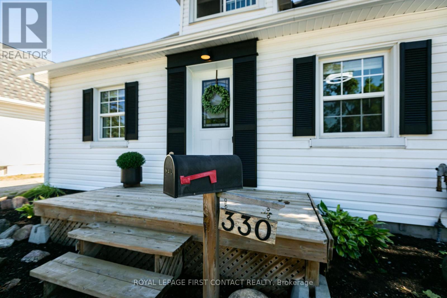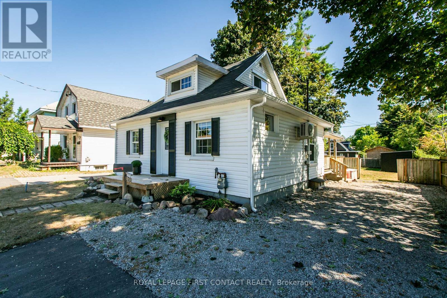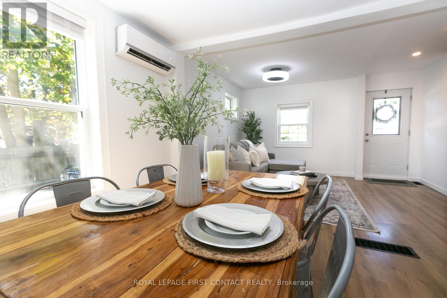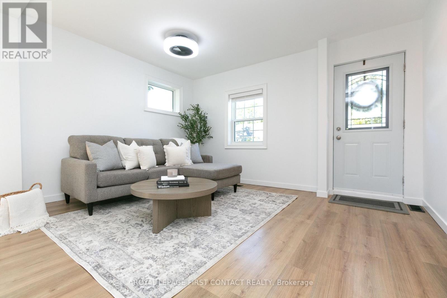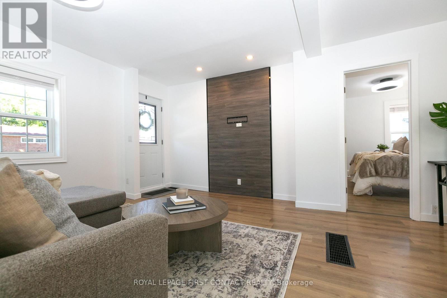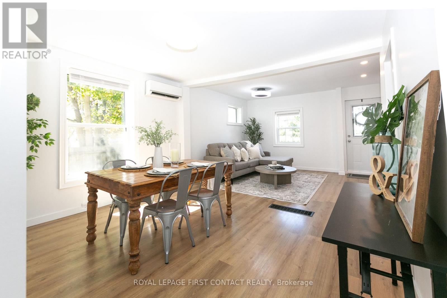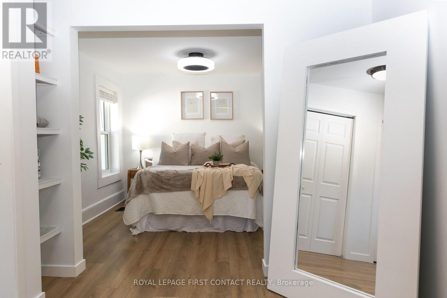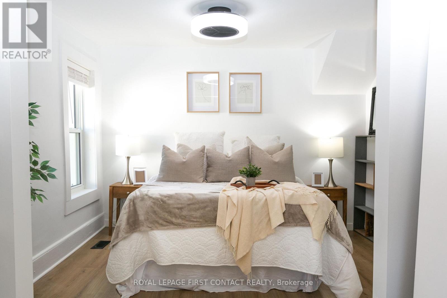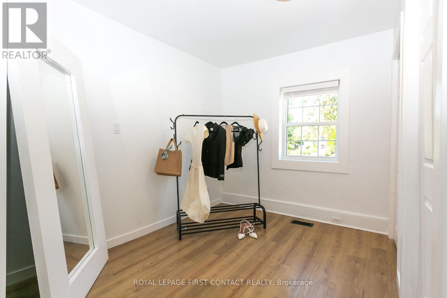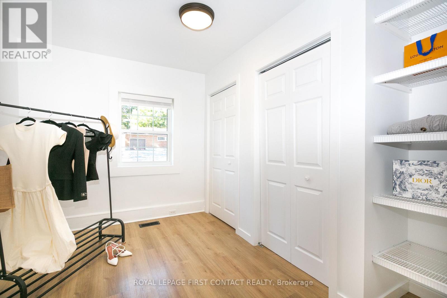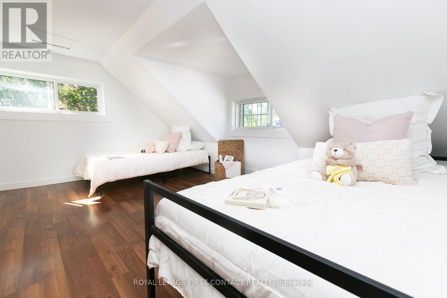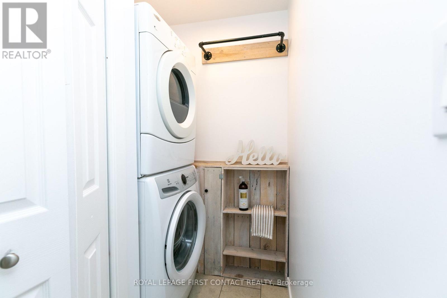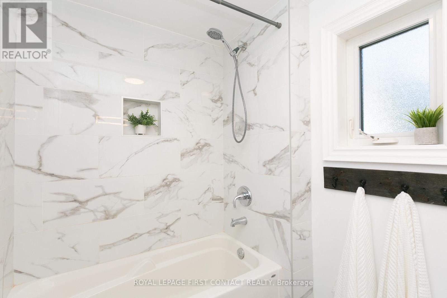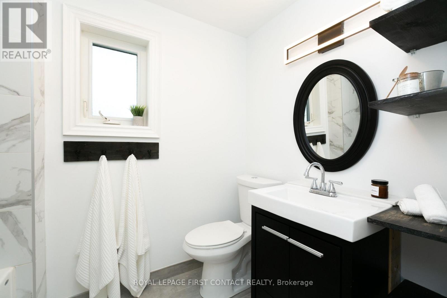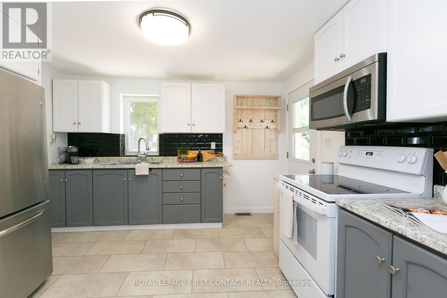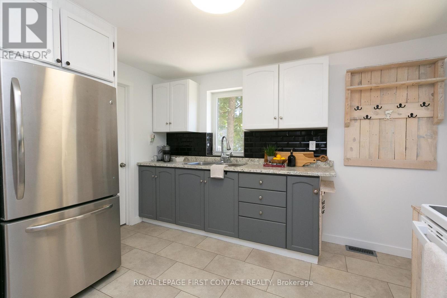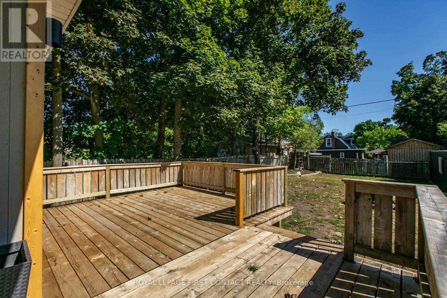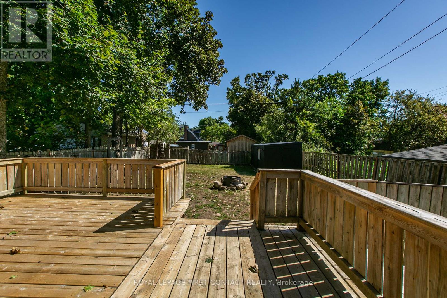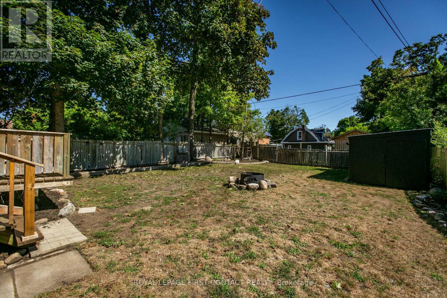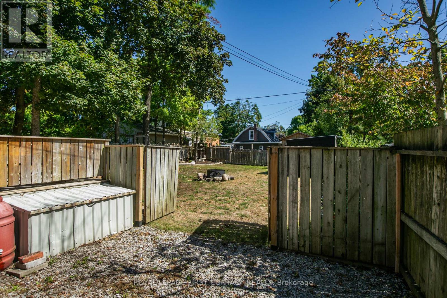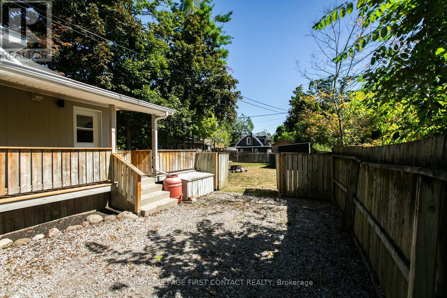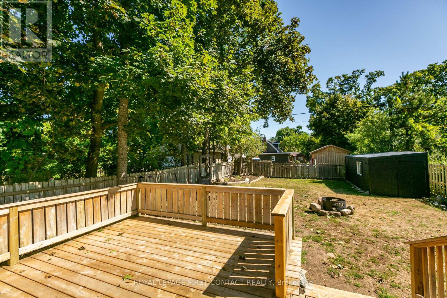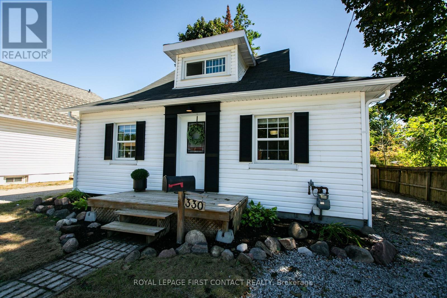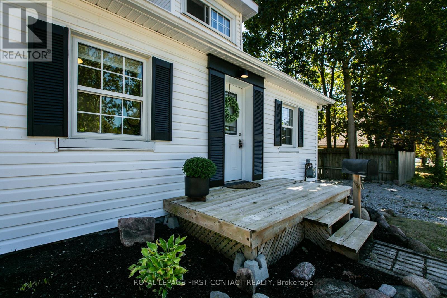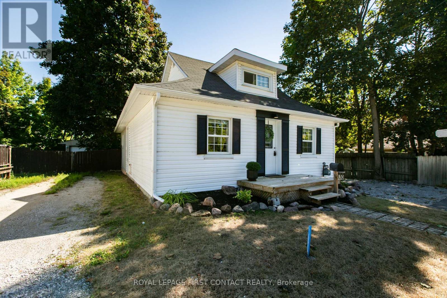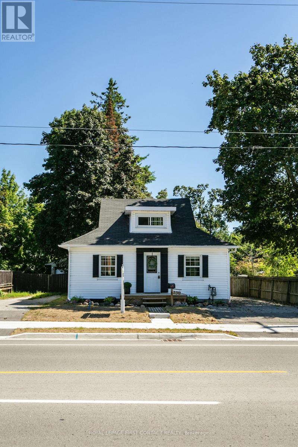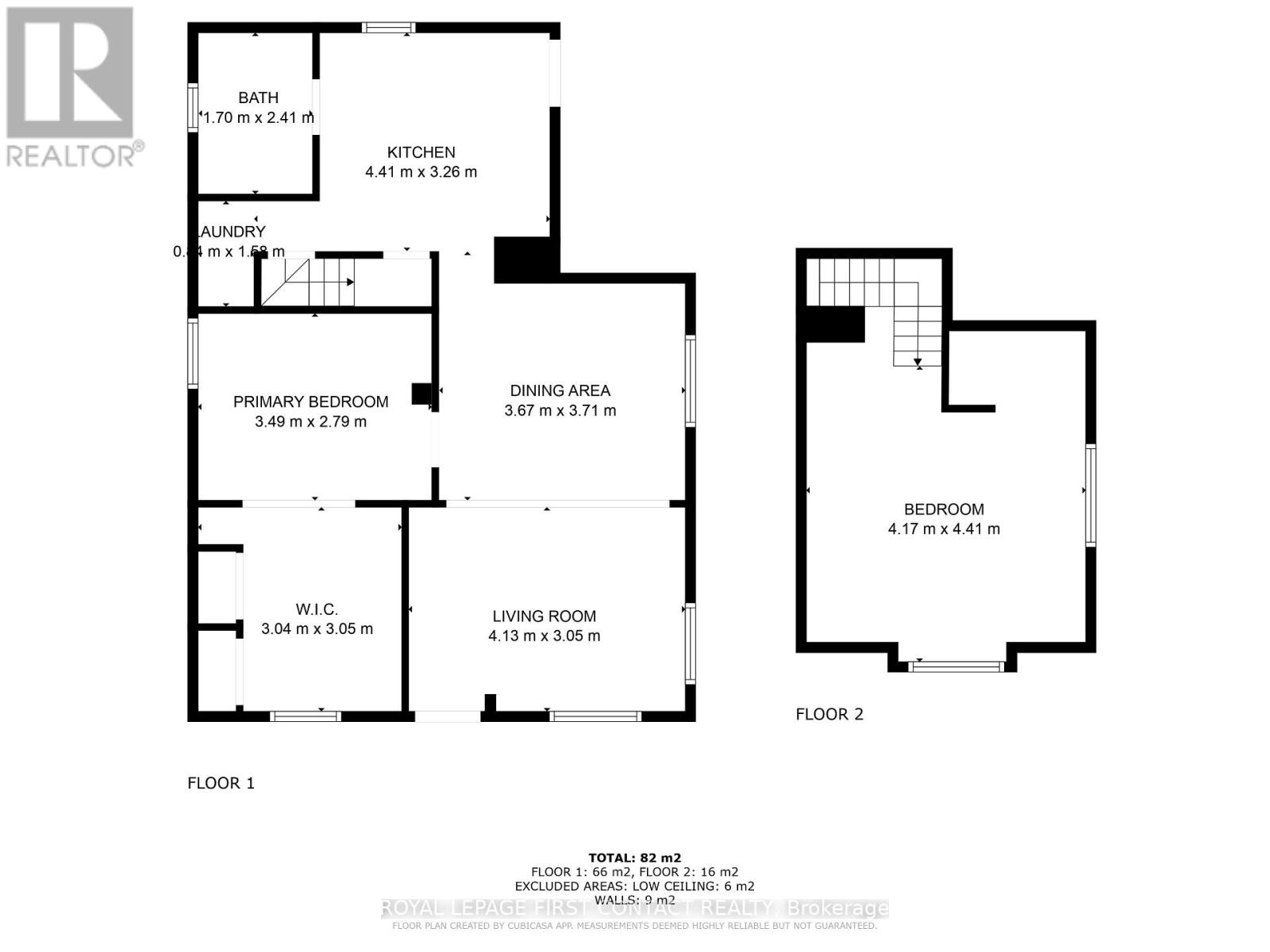2 Bedroom
1 Bathroom
700 - 1,100 ft2
Forced Air
$2,350 Monthly
Welcome to this charming, well-maintained home available for lease, offering full use of the entire property and multiple parking spaces. The main floor offers a spacious primary bedroom with a walk-in closet, a renovated 4-piece bathroom, and the convenience of main floor laundry. Freshly painted and completely carpet-free, the home features newer laminate flooring throughout and an open-concept living and dining area filled with natural light. The large kitchen provides direct access to a private, fully fenced backyard with a partially covered deck-perfect for everyday outdoor enjoyment. An oversized 20' x 8' shed offers plenty of storage for equipment or seasonal items. The upper loft area is ideal as a guest space or home office, while the unfinished basement provides even more storage. Located on a bus route, minutes from Hwy 11, downtown shops and restaurants, and Couchiching Beach. (id:50638)
Property Details
|
MLS® Number
|
S12555106 |
|
Property Type
|
Single Family |
|
Community Name
|
Orillia |
|
Amenities Near By
|
Park, Public Transit |
|
Community Features
|
Community Centre |
|
Features
|
Carpet Free |
|
Parking Space Total
|
4 |
|
Structure
|
Shed |
Building
|
Bathroom Total
|
1 |
|
Bedrooms Above Ground
|
1 |
|
Bedrooms Below Ground
|
1 |
|
Bedrooms Total
|
2 |
|
Age
|
100+ Years |
|
Appliances
|
Water Heater, Dryer, Stove, Washer, Refrigerator |
|
Basement Development
|
Unfinished |
|
Basement Type
|
N/a (unfinished) |
|
Construction Style Attachment
|
Detached |
|
Exterior Finish
|
Vinyl Siding |
|
Foundation Type
|
Block |
|
Heating Fuel
|
Natural Gas |
|
Heating Type
|
Forced Air |
|
Stories Total
|
2 |
|
Size Interior
|
700 - 1,100 Ft2 |
|
Type
|
House |
|
Utility Water
|
Municipal Water |
Parking
Land
|
Acreage
|
No |
|
Land Amenities
|
Park, Public Transit |
|
Sewer
|
Sanitary Sewer |
|
Size Depth
|
105 Ft |
|
Size Frontage
|
40 Ft |
|
Size Irregular
|
40 X 105 Ft |
|
Size Total Text
|
40 X 105 Ft|under 1/2 Acre |
Rooms
| Level |
Type |
Length |
Width |
Dimensions |
|
Second Level |
Bedroom 2 |
5 m |
4.27 m |
5 m x 4.27 m |
|
Main Level |
Living Room |
4.11 m |
3.35 m |
4.11 m x 3.35 m |
|
Main Level |
Dining Room |
3.73 m |
3.12 m |
3.73 m x 3.12 m |
|
Main Level |
Kitchen |
3.07 m |
2.84 m |
3.07 m x 2.84 m |
|
Main Level |
Bedroom |
3.53 m |
2.79 m |
3.53 m x 2.79 m |
|
Main Level |
Other |
3.05 m |
2.46 m |
3.05 m x 2.46 m |
|
Main Level |
Laundry Room |
1.52 m |
1.02 m |
1.52 m x 1.02 m |
https://www.realtor.ca/real-estate/29114374/330-laclie-street-orillia-orillia


