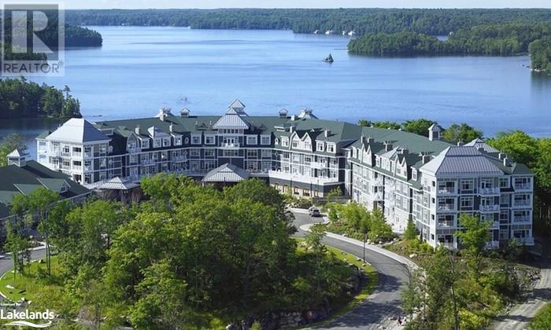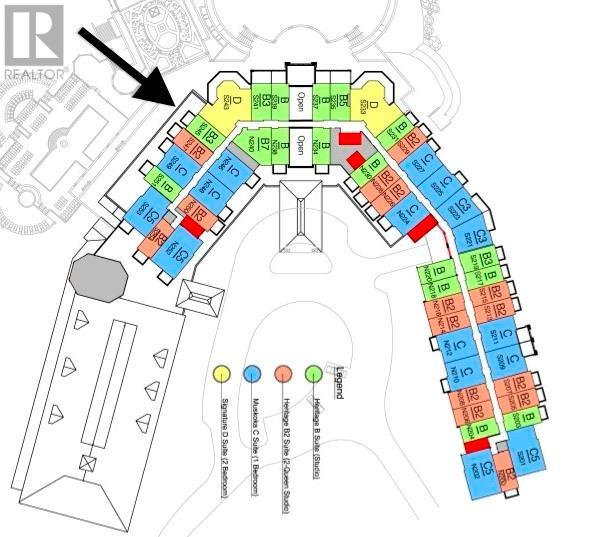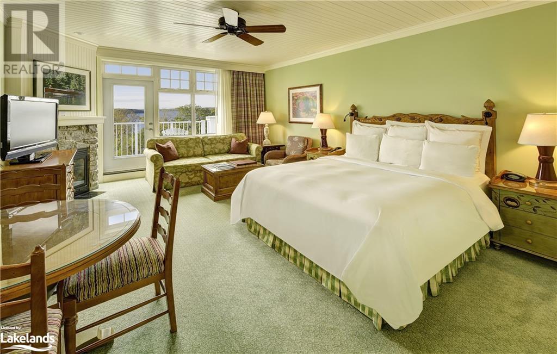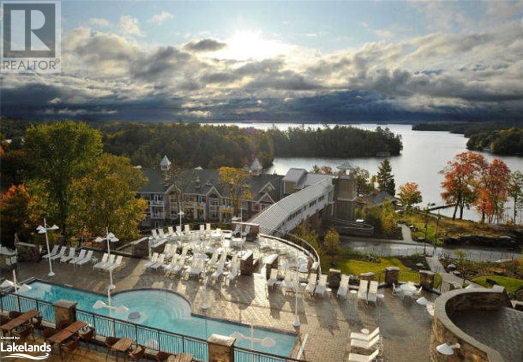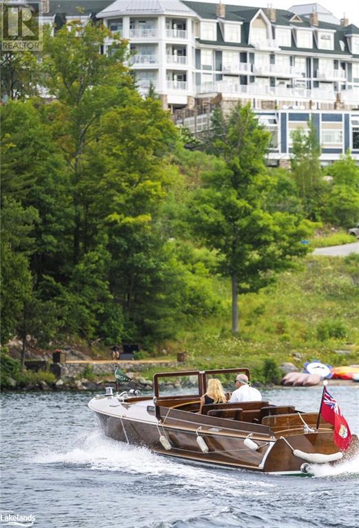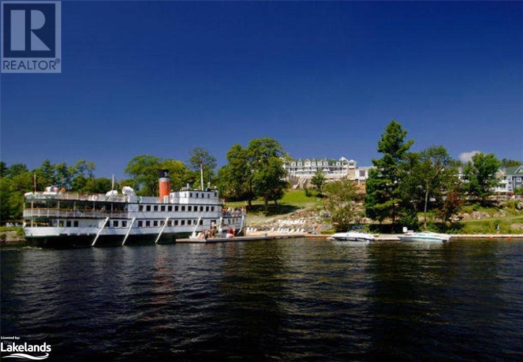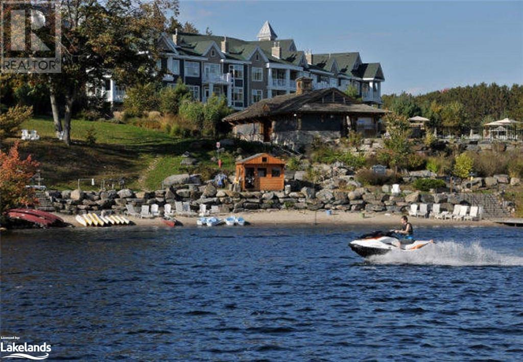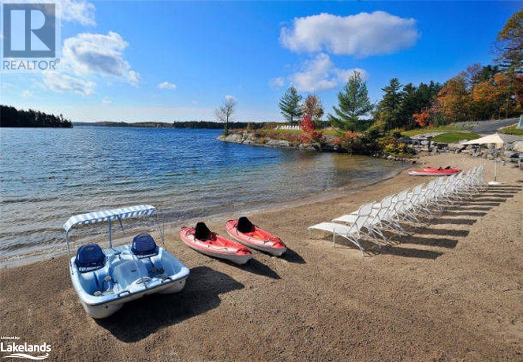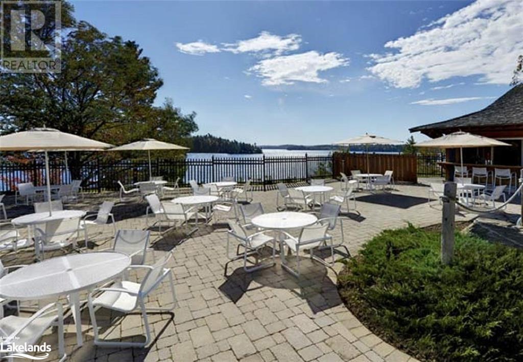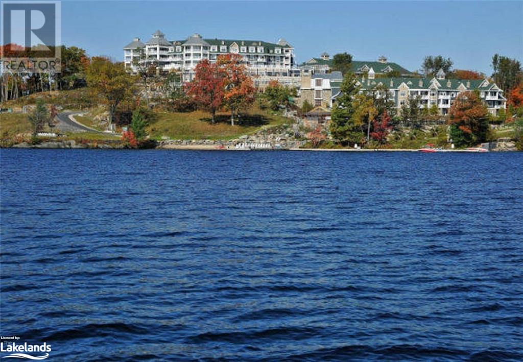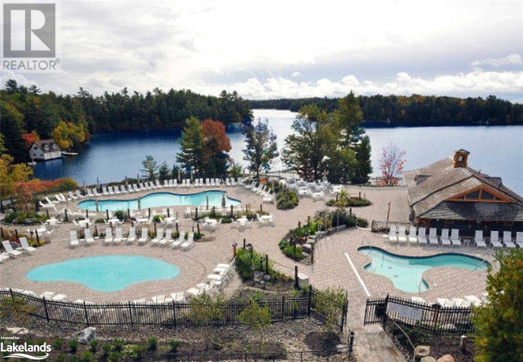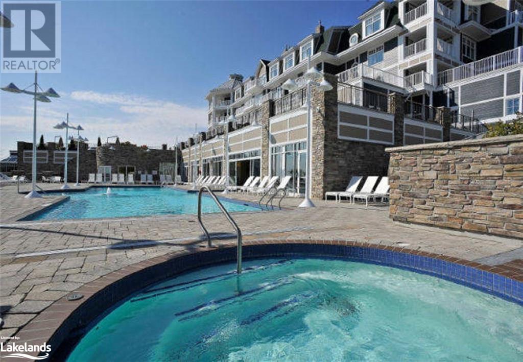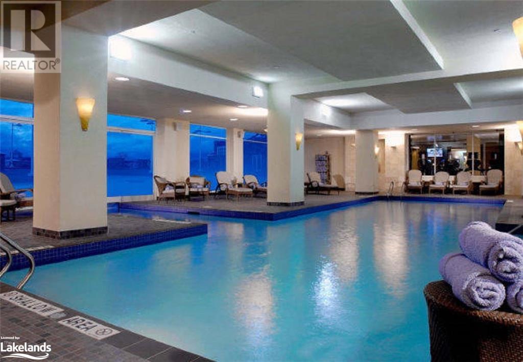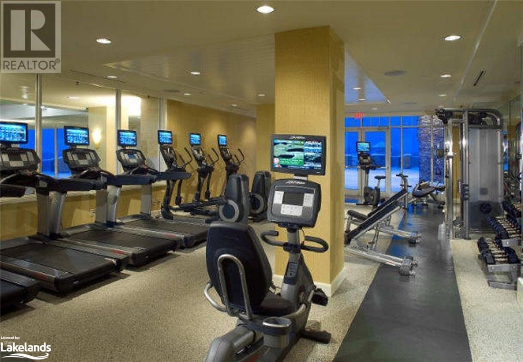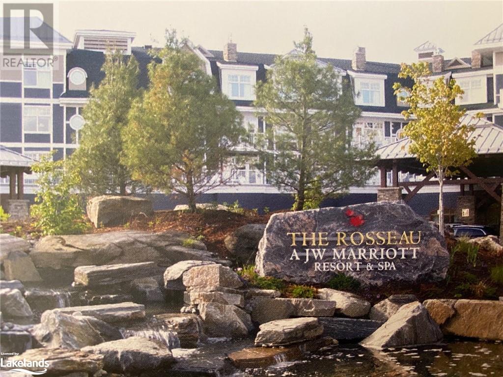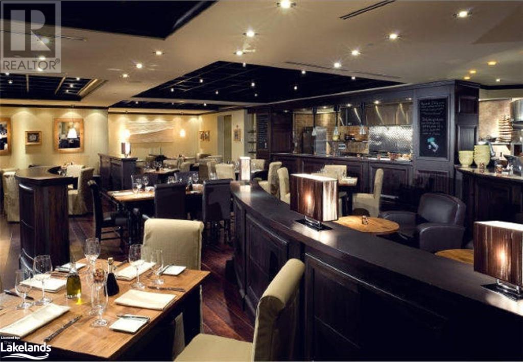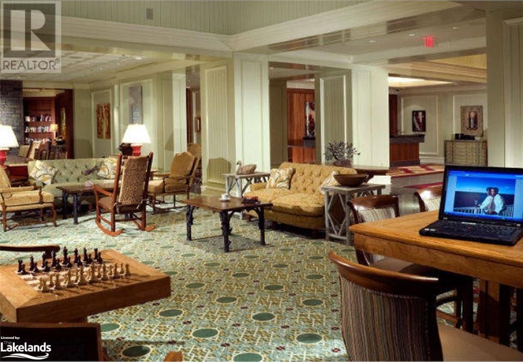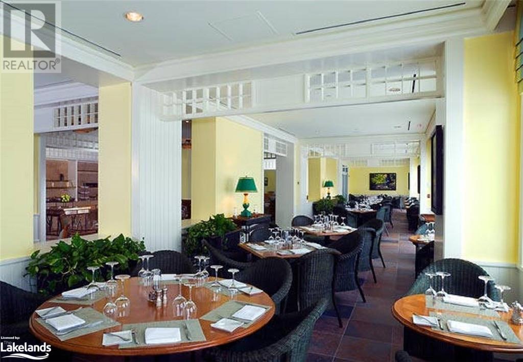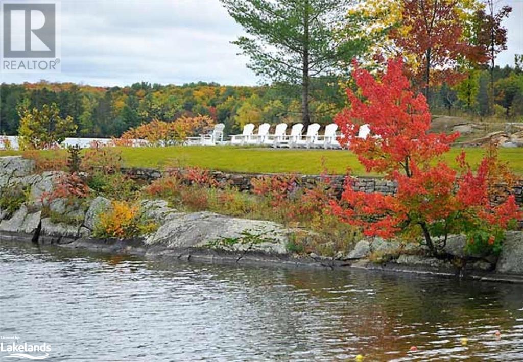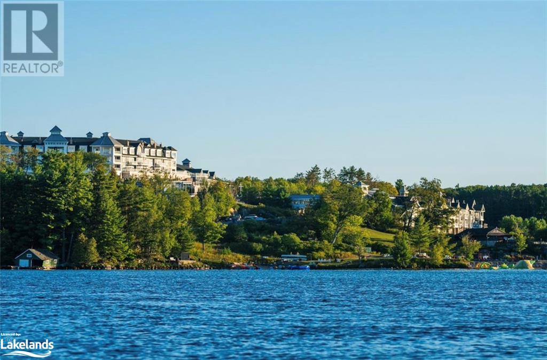1 Bedroom
1 Bathroom
540 sqft
Fireplace
Indoor Pool
Central Air Conditioning
Forced Air
Waterfront
Acreage
Landscaped
$169,900
Relax & unwind in luxury at The Rosseau, Muskoka's world-renowned JW Marriott Resort & Spa. Here's your opportunity to own a carefree Muskoka condo retreat where you have all the fun and someone else does all of the work. You will fall in love with this alternative cottage option that allows you to immediately benefit from personal use & enjoyment of your investment! This premiere studio suite features a cozy fireplace, granite kitchenette & a spacious spa-like bathroom. But that's not all - LOCATION is everything - Room 1245 also boasts the most incredible long lake vistas of Lake Rosseau from its 2nd floor location with a rarely offered & highly coveted large, south-facing terrace. Indulge in the amenities - spa, fitness, in & outdoor pools, beach, restaurants - while the marina & The Rock Golf Course are also all close at hand. Owners personal usage blankets all seasons with a total of 9 weeks per year, and these dates are not pre-assigned. Owners are able to pre-select and secure their preferred dates for personal use 6 months in advance. Plan ahead to suit your own schedule with 3 weeks (or 21 nights) in the summertime & 2 weeks (or 14 nights) each in spring, fall & winter. Use them all yourself or share with family, friends, colleagues or clients - you decide! (id:50638)
Property Details
|
MLS® Number
|
40554911 |
|
Property Type
|
Single Family |
|
Amenities Near By
|
Beach, Golf Nearby, Marina, Shopping |
|
Communication Type
|
High Speed Internet |
|
Features
|
Cul-de-sac, Southern Exposure, Balcony, Paved Driveway, Country Residential, Recreational, No Pet Home |
|
Parking Space Total
|
250 |
|
Pool Type
|
Indoor Pool |
|
Storage Type
|
Locker |
|
View Type
|
Lake View |
|
Water Front Name
|
Lake Rosseau |
|
Water Front Type
|
Waterfront |
Building
|
Bathroom Total
|
1 |
|
Bedrooms Above Ground
|
1 |
|
Bedrooms Total
|
1 |
|
Amenities
|
Exercise Centre |
|
Basement Type
|
None |
|
Constructed Date
|
2008 |
|
Construction Material
|
Wood Frame |
|
Construction Style Attachment
|
Attached |
|
Cooling Type
|
Central Air Conditioning |
|
Exterior Finish
|
Stone, Wood |
|
Fireplace Fuel
|
Propane |
|
Fireplace Present
|
Yes |
|
Fireplace Total
|
1 |
|
Fireplace Type
|
Other - See Remarks |
|
Fixture
|
Ceiling Fans |
|
Foundation Type
|
Block |
|
Heating Fuel
|
Propane |
|
Heating Type
|
Forced Air |
|
Stories Total
|
1 |
|
Size Interior
|
540 Sqft |
|
Type
|
Apartment |
|
Utility Water
|
Drilled Well |
Parking
Land
|
Access Type
|
Water Access, Road Access |
|
Acreage
|
Yes |
|
Land Amenities
|
Beach, Golf Nearby, Marina, Shopping |
|
Landscape Features
|
Landscaped |
|
Sewer
|
Private Sewer |
|
Size Frontage
|
1000 Ft |
|
Size Irregular
|
45 |
|
Size Total
|
45 Ac|unknown |
|
Size Total Text
|
45 Ac|unknown |
|
Surface Water
|
Lake |
|
Zoning Description
|
C1 Ca |
Rooms
| Level |
Type |
Length |
Width |
Dimensions |
|
Second Level |
Full Bathroom |
|
|
Measurements not available |
|
Second Level |
Bedroom |
|
|
18'0'' x 30'0'' |
Utilities
|
Electricity
|
Available |
|
Telephone
|
Available |
https://www.realtor.ca/real-estate/26630740/1050-paignton-house-road-unit-1245-minett


