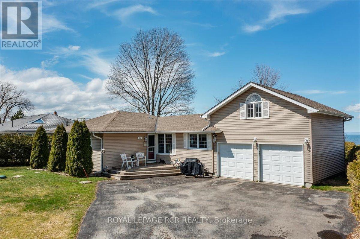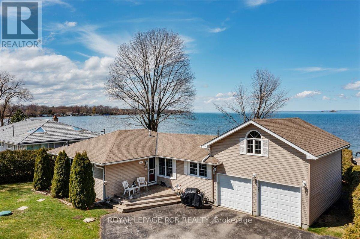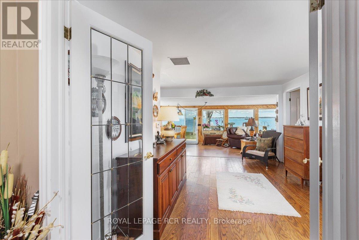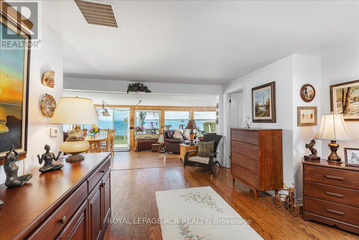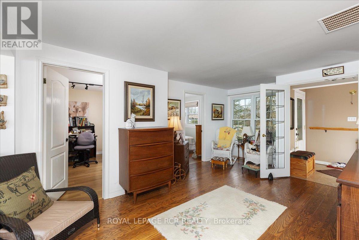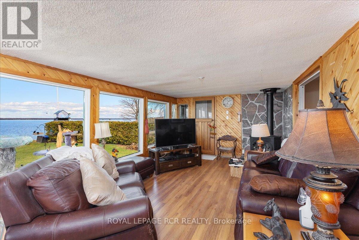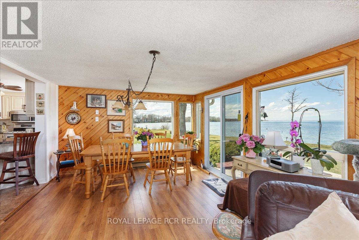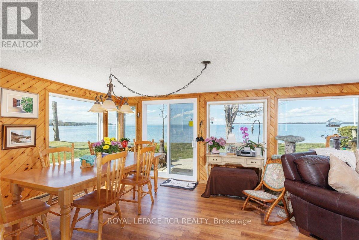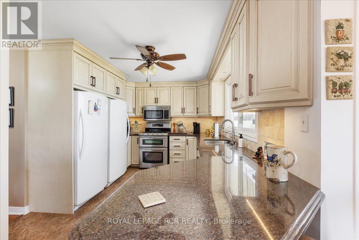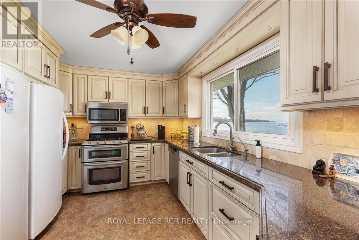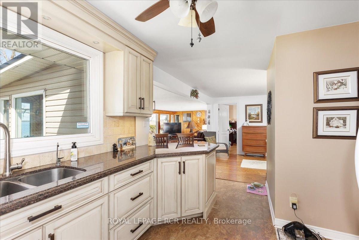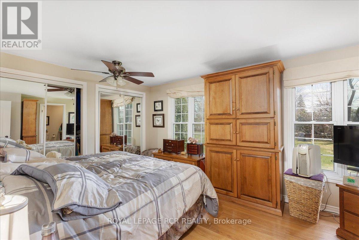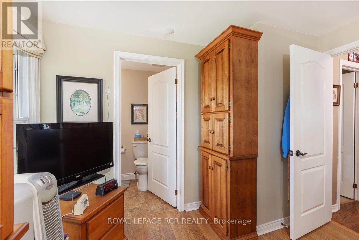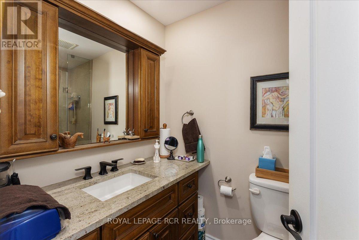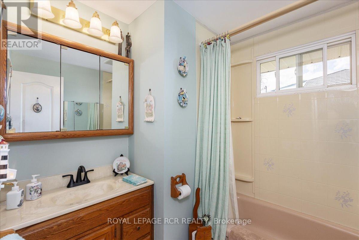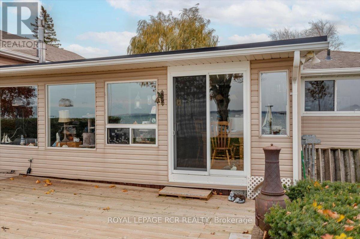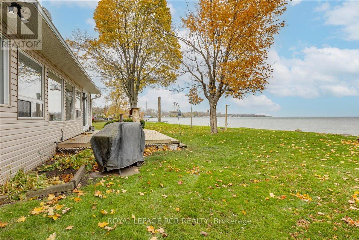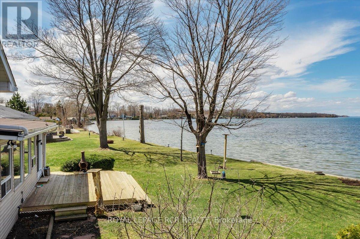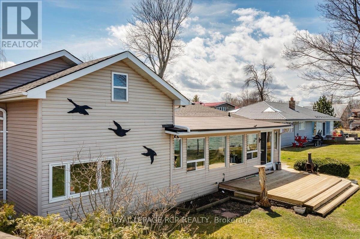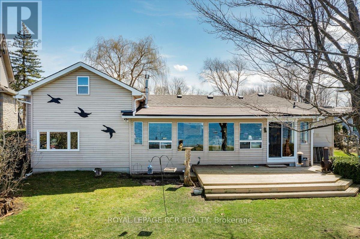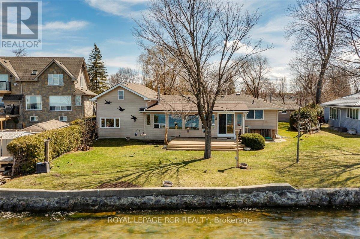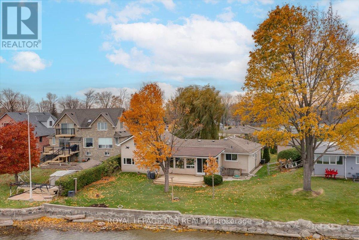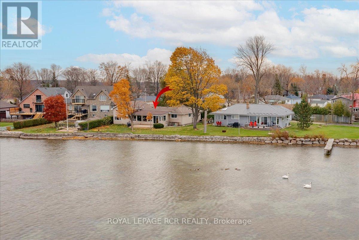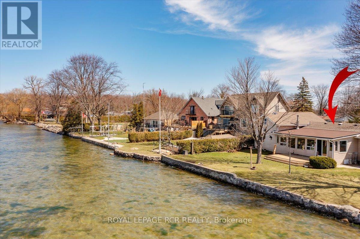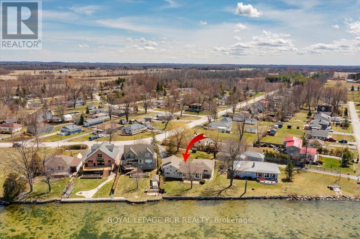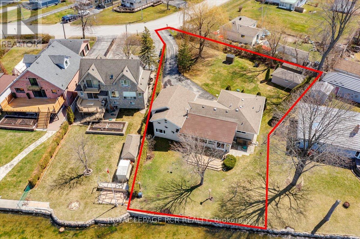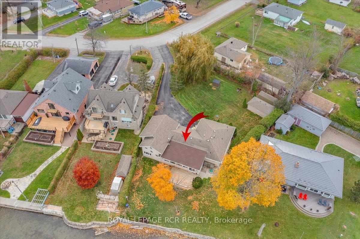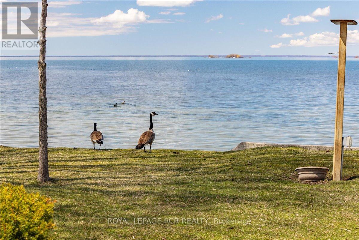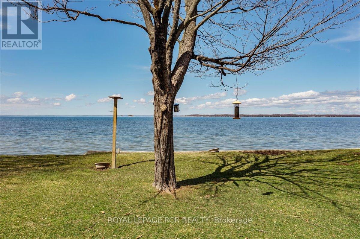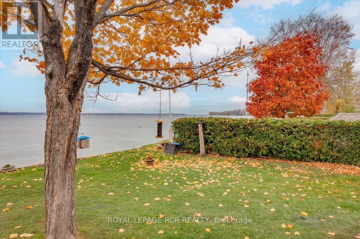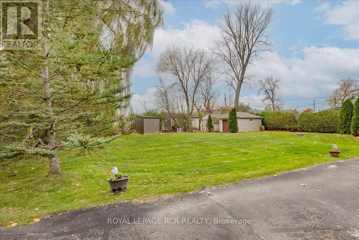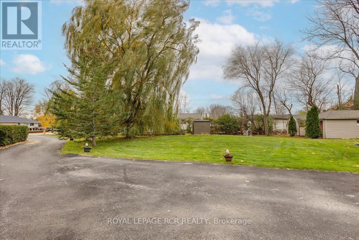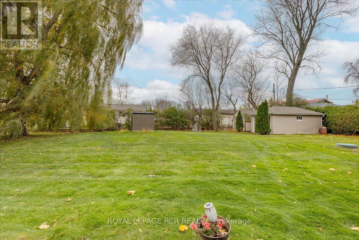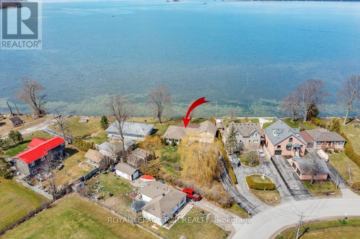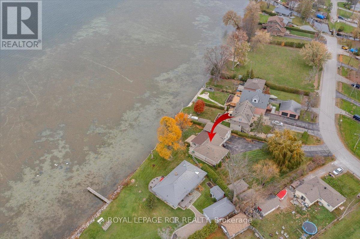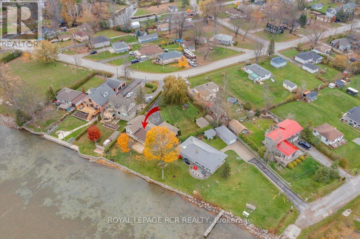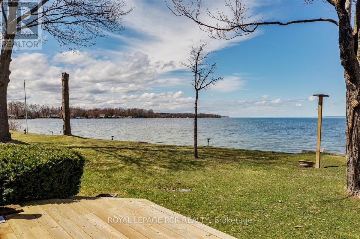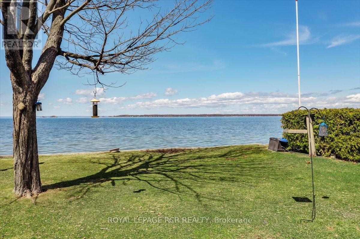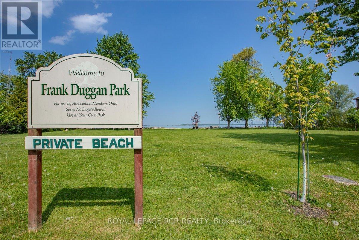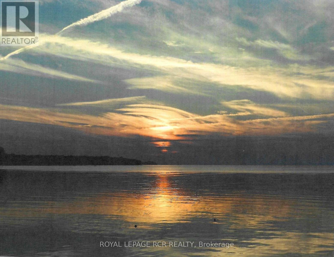3 Bedroom
2 Bathroom
Bungalow
Fireplace
Forced Air
Waterfront
$1,299,000
LAKEFRONT 1/3 TREED ACRE TREED LOT, Fabulous Sunsets, open concept 4 season bungalow. Attached double garage with access to home. Large unfinished loft with stairs to access family room. This home is spotless, renovated kitchen, large master bedroom with ensuite, no broadloom, gas fireplace with stone ""surround"", gas furnace (2023) dry boat house, dead end street, high speed internet, newer septic (Waterloo Bio). Family Community offering 3 Parks, beach, ball diamond, Marina. Beach fees $100 per year. **** EXTRAS **** Dead-end street, private lakefront, large treed lot, 30 min. to 404 (id:50638)
Property Details
|
MLS® Number
|
N8188968 |
|
Property Type
|
Single Family |
|
Community Name
|
Virginia |
|
Community Features
|
School Bus |
|
Equipment Type
|
Water Heater |
|
Features
|
Cul-de-sac, Level Lot, Wooded Area, Irregular Lot Size, Level |
|
Parking Space Total
|
8 |
|
Rental Equipment Type
|
Water Heater |
|
Structure
|
Boathouse |
|
View Type
|
View, Direct Water View, Unobstructed Water View |
|
Water Front Type
|
Waterfront |
Building
|
Bathroom Total
|
2 |
|
Bedrooms Above Ground
|
2 |
|
Bedrooms Below Ground
|
1 |
|
Bedrooms Total
|
3 |
|
Appliances
|
Garage Door Opener Remote(s), Water Treatment, Dishwasher, Dryer, Freezer, Microwave, Refrigerator, Stove, Washer |
|
Architectural Style
|
Bungalow |
|
Basement Type
|
Crawl Space |
|
Construction Style Attachment
|
Detached |
|
Exterior Finish
|
Vinyl Siding |
|
Fire Protection
|
Smoke Detectors |
|
Fireplace Present
|
Yes |
|
Fireplace Total
|
1 |
|
Foundation Type
|
Block |
|
Heating Fuel
|
Natural Gas |
|
Heating Type
|
Forced Air |
|
Stories Total
|
1 |
|
Type
|
House |
Parking
Land
|
Access Type
|
Year-round Access, Private Docking |
|
Acreage
|
No |
|
Sewer
|
Septic System |
|
Size Irregular
|
25.82 X 180.04 Ft ; 1/3 Acre Per Geowarehouse |
|
Size Total Text
|
25.82 X 180.04 Ft ; 1/3 Acre Per Geowarehouse|under 1/2 Acre |
Rooms
| Level |
Type |
Length |
Width |
Dimensions |
|
Second Level |
Loft |
6.31 m |
5.87 m |
6.31 m x 5.87 m |
|
Second Level |
Other |
2.8 m |
2.19 m |
2.8 m x 2.19 m |
|
Ground Level |
Foyer |
1.84 m |
1.82 m |
1.84 m x 1.82 m |
|
Ground Level |
Kitchen |
4.54 m |
2.99 m |
4.54 m x 2.99 m |
|
Ground Level |
Family Room |
8.91 m |
3.56 m |
8.91 m x 3.56 m |
|
Ground Level |
Living Room |
4.75 m |
3.25 m |
4.75 m x 3.25 m |
|
Ground Level |
Dining Room |
|
|
Measurements not available |
|
Ground Level |
Bedroom |
4.66 m |
3.27 m |
4.66 m x 3.27 m |
|
Ground Level |
Bedroom 2 |
3.22 m |
2.2 m |
3.22 m x 2.2 m |
|
Ground Level |
Office |
3.75 m |
2.17 m |
3.75 m x 2.17 m |
|
In Between |
Office |
3.05 m |
2.2 m |
3.05 m x 2.2 m |
Utilities
|
Electricity Connected
|
Connected |
|
Cable
|
Available |
https://www.realtor.ca/real-estate/26690559/146-woodfield-drive-georgina-virginia


