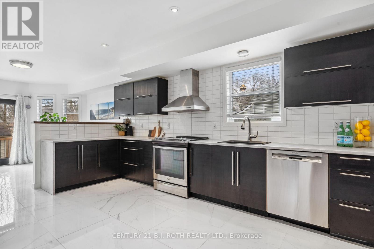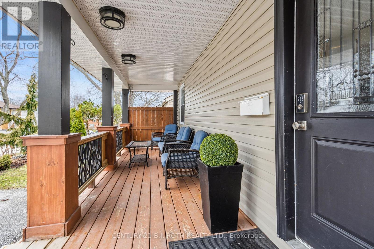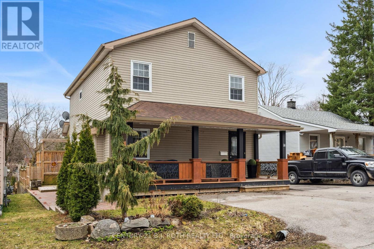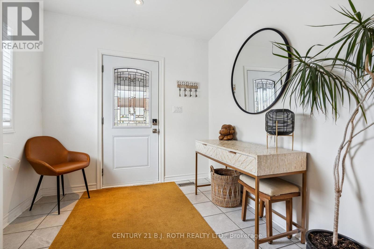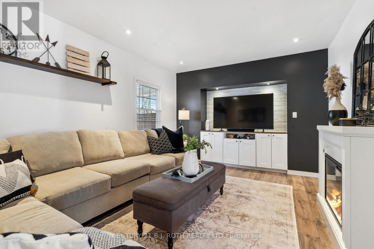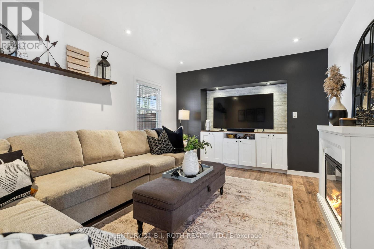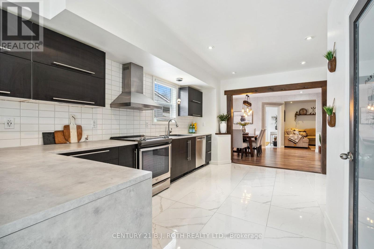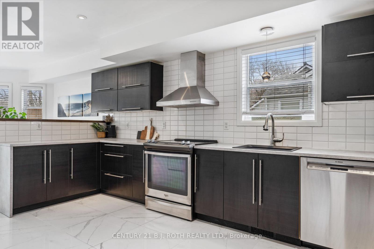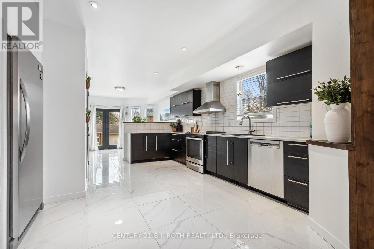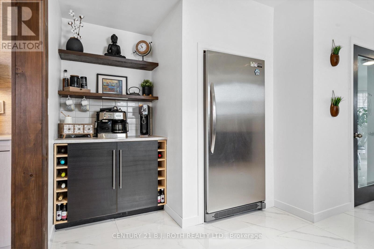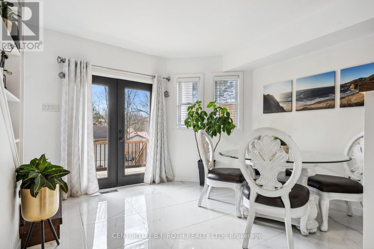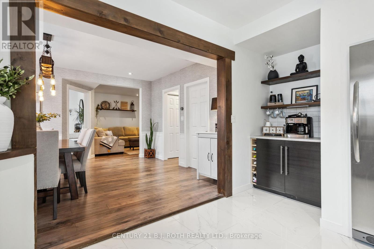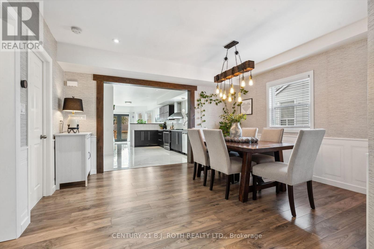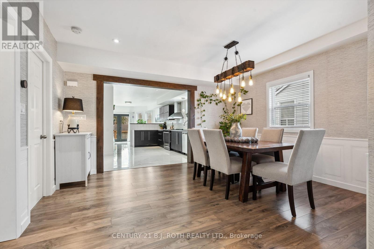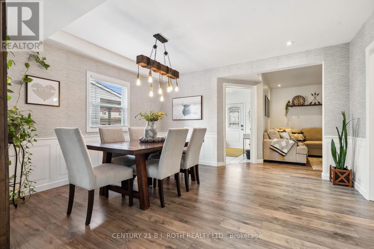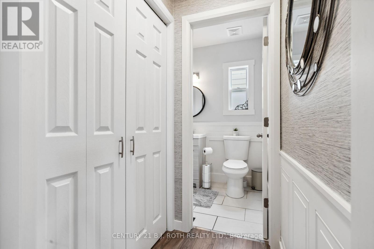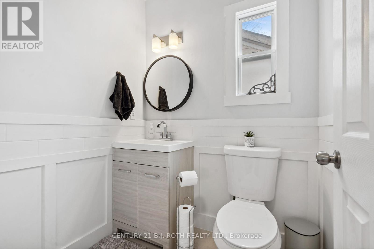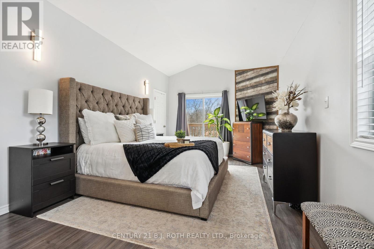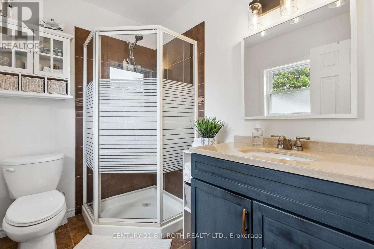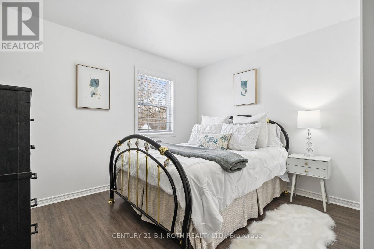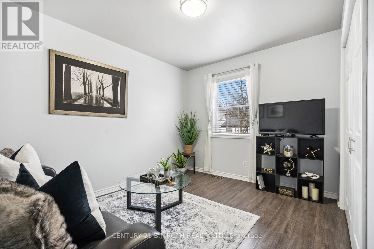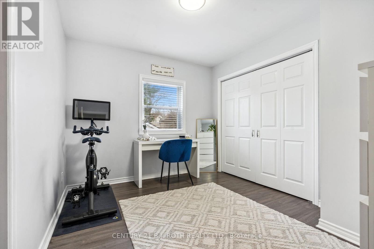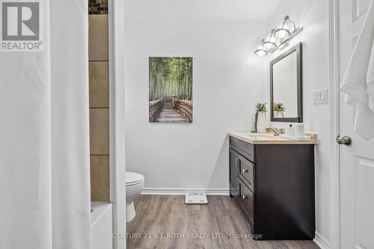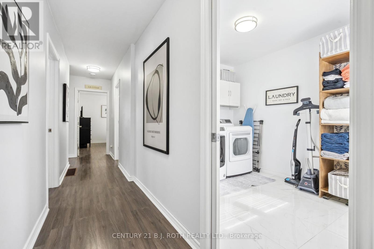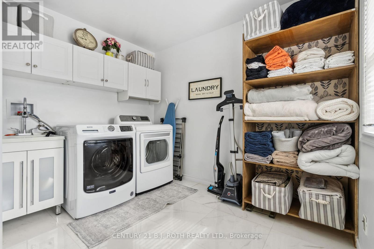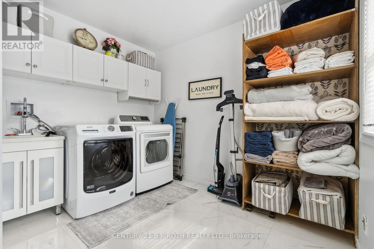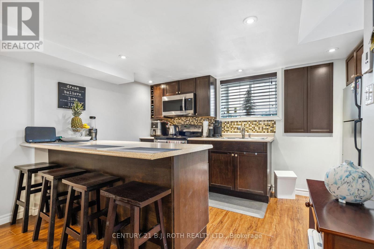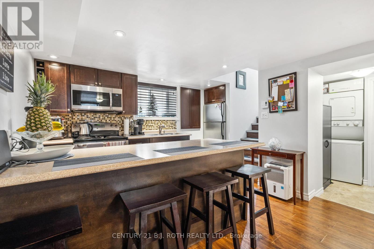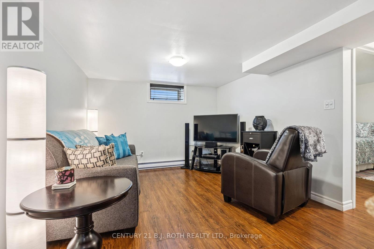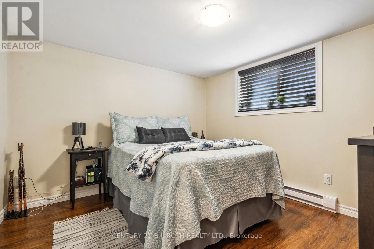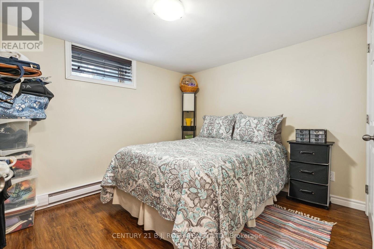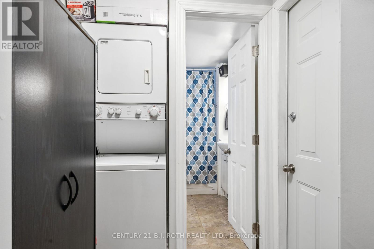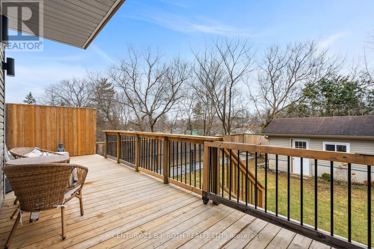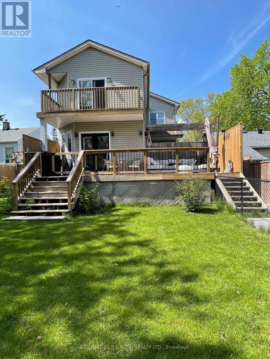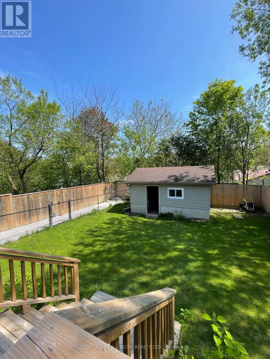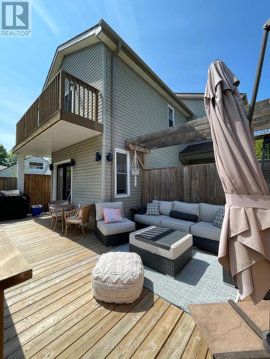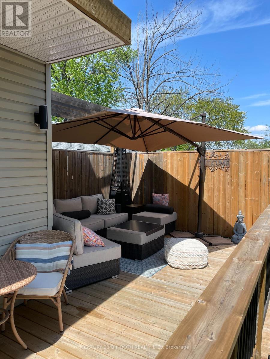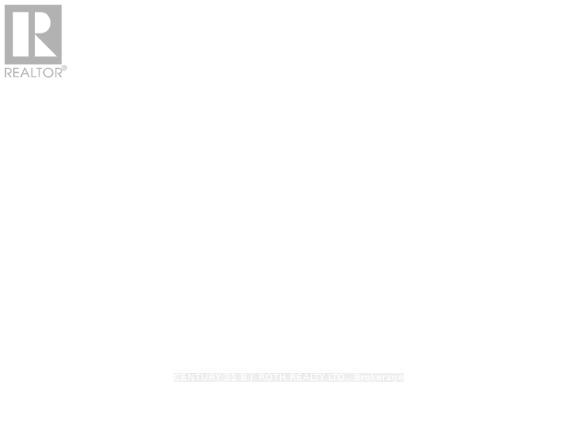14 Argyle Avenue Orillia, Ontario L3V 2V6
Interested?
Contact us for more information
$898,888
You'll Fall In Love With This Charming Family Home Nestled In The Heart of Orillia. This Spacious 4 Bedroom Home Shows Beautifully and Features Thoughtfully Designed Updates Throughout. Enjoy A Large Open-Concept Layout, Porcelain Floors in Kitchen, S/S Appliances, Coffee Bar, Large Pantry, Pot Lighting & Cozy Family Room with Built-In Shelving! 2 Bedroom In-Law Suite With Separate Entrance and Income Potential. Relax and Unwind On A Large Sun Soaked Deck Overlooking Your Spacious Fully Fenced Yard With Separate Dog Run As A Bonus! A Perfect Blend Of Rustic Charm & Modern Living With Quick Access To Hwy 400, Schools, Hospital, Shops, Restaurants, and Major Amenities For Quick Conveniences! 20 Minutes To Barrie. Look No Further, Your Home Sweet Home Awaits You! **** EXTRAS **** Water Softener (2021), New Deck Boards & Railings (2022), Professionally Painted (2021) (id:50638)
Open House
This property has open houses!
12:00 pm
Ends at:2:00 pm
Property Details
| MLS® Number | S8265102 |
| Property Type | Single Family |
| Community Name | Orillia |
| Features | Carpet Free |
| Parking Space Total | 5 |
| Structure | Deck, Porch |
Building
| Bathroom Total | 4 |
| Bedrooms Above Ground | 4 |
| Bedrooms Below Ground | 2 |
| Bedrooms Total | 6 |
| Basement Features | Apartment In Basement, Separate Entrance |
| Basement Type | N/a |
| Construction Style Attachment | Detached |
| Cooling Type | Central Air Conditioning |
| Exterior Finish | Vinyl Siding |
| Fireplace Present | Yes |
| Foundation Type | Concrete |
| Heating Fuel | Natural Gas |
| Heating Type | Forced Air |
| Stories Total | 2 |
| Type | House |
| Utility Water | Municipal Water |
Land
| Acreage | No |
| Sewer | Sanitary Sewer |
| Size Irregular | 40 X 115 Ft |
| Size Total Text | 40 X 115 Ft|under 1/2 Acre |
Rooms
| Level | Type | Length | Width | Dimensions |
|---|---|---|---|---|
| Second Level | Primary Bedroom | 5.92 m | 3.44 m | 5.92 m x 3.44 m |
| Second Level | Bedroom 2 | 3.62 m | 3.55 m | 3.62 m x 3.55 m |
| Second Level | Bedroom 3 | 3.55 m | 2.88 m | 3.55 m x 2.88 m |
| Second Level | Bedroom 4 | 3.62 m | 3.55 m | 3.62 m x 3.55 m |
| Second Level | Laundry Room | 2.98 m | 2.55 m | 2.98 m x 2.55 m |
| Basement | Bedroom 5 | 2.74 m | 3.05 m | 2.74 m x 3.05 m |
| Basement | Bedroom | 3.05 m | 3.05 m | 3.05 m x 3.05 m |
| Basement | Kitchen | 2.45 m | 3.05 m | 2.45 m x 3.05 m |
| Basement | Living Room | 3.96 m | 3.05 m | 3.96 m x 3.05 m |
| Main Level | Kitchen | 8.47 m | 3.35 m | 8.47 m x 3.35 m |
| Main Level | Dining Room | 4.26 m | 3.66 m | 4.26 m x 3.66 m |
| Main Level | Living Room | 4.6 m | 3.49 m | 4.6 m x 3.49 m |
Utilities
| Sewer | Available |
| Cable | Available |
https://www.realtor.ca/real-estate/26793934/14-argyle-avenue-orillia-orillia


