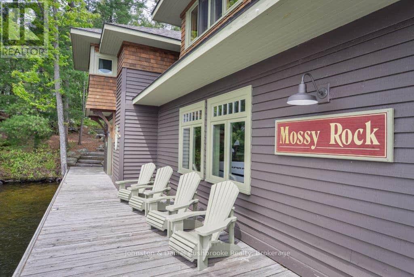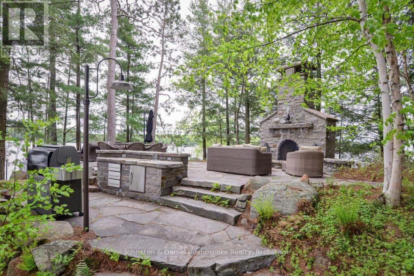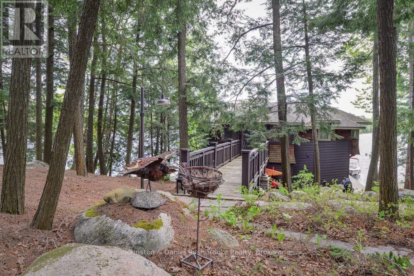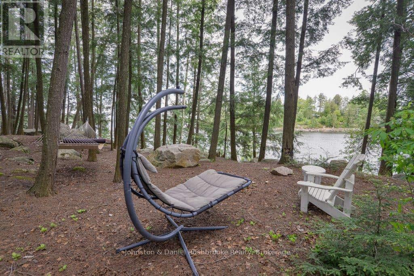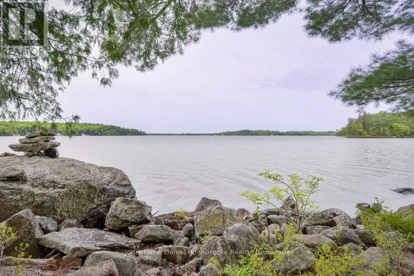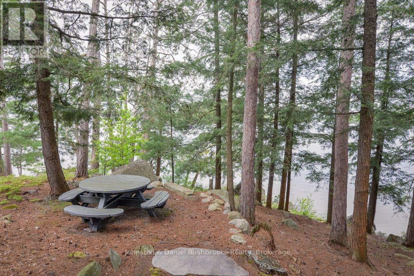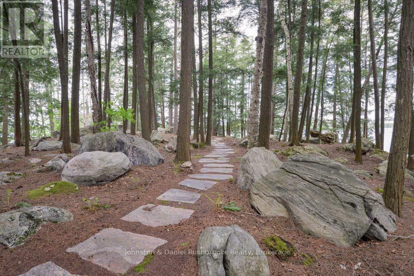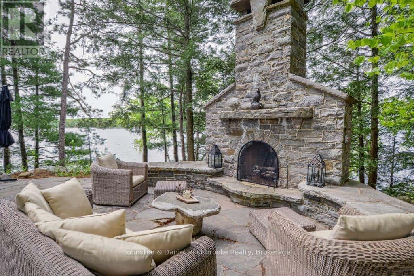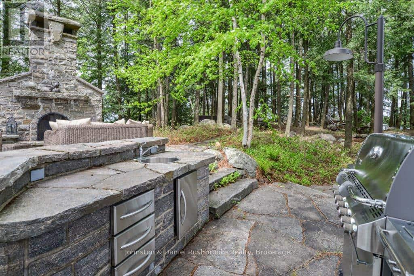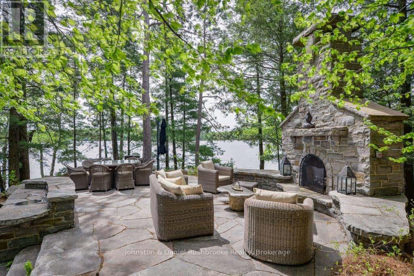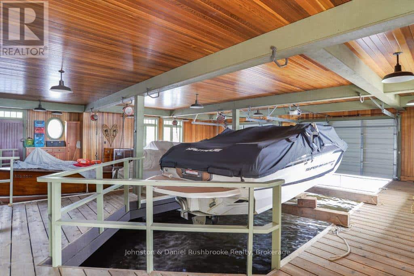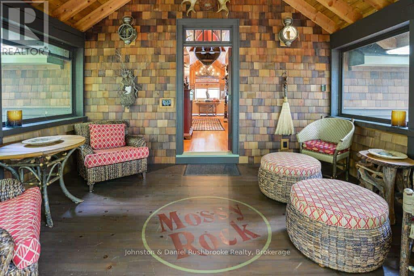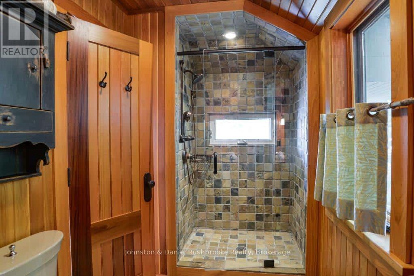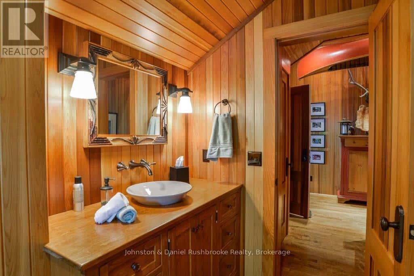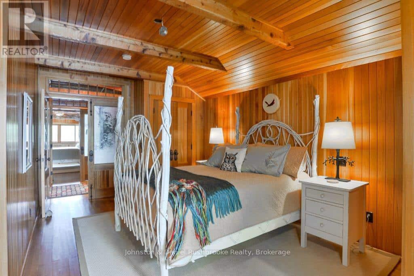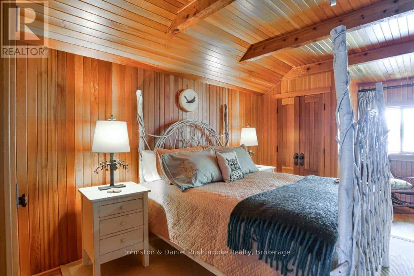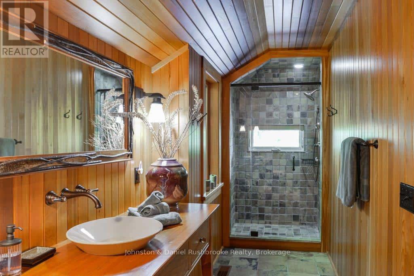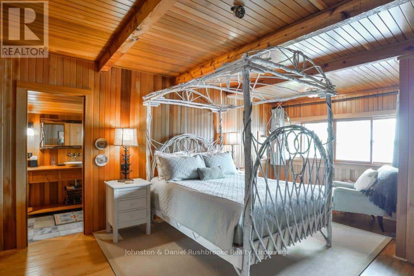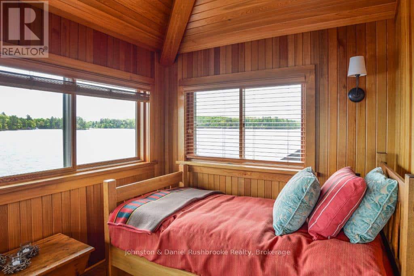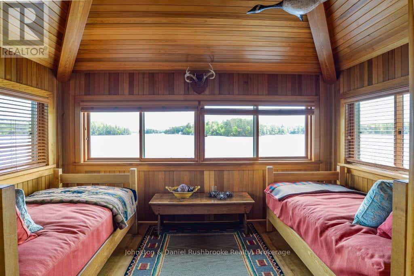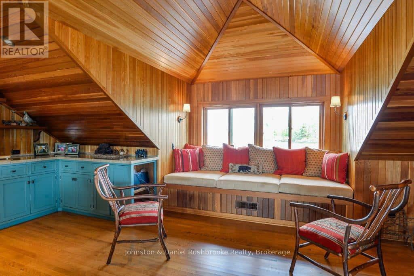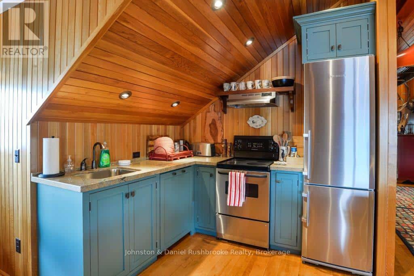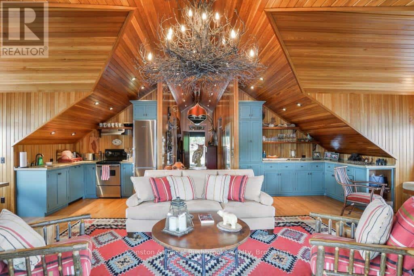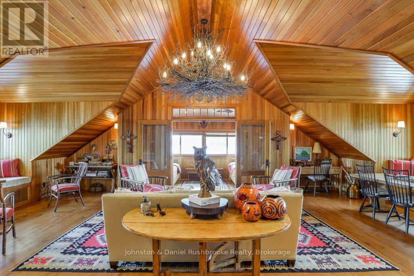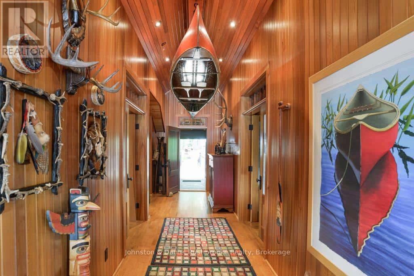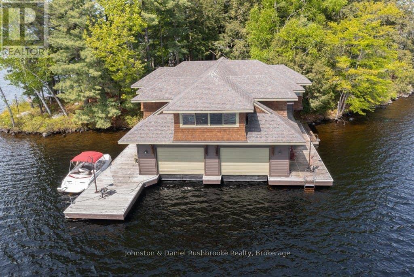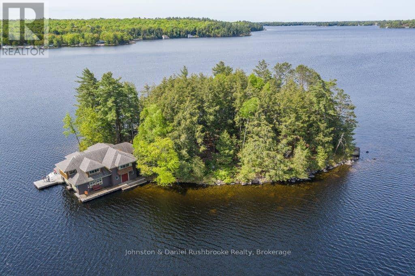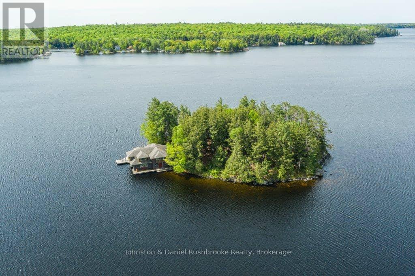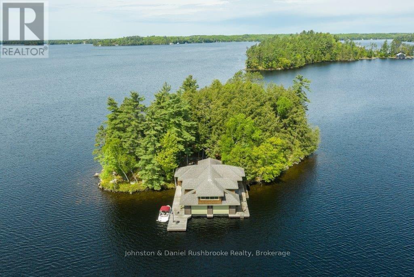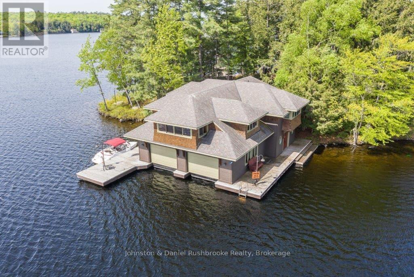2 Bedroom
2 Bathroom
1,100 - 1,500 ft2
Baseboard Heaters
Island
$2,795,000
**A Glimpse of This Truly Fabulous Private Island**Mossy Rock is nothing short of "a little bit of heaven." This is an exceptional opportunity to experience unparalleled luxury in Muskoka. Centrally located in a highly sought-after area, this property offers the ultimate hideaway with complete privacy. Centrally located in a highly sought-after area, this property offers the ultimate hideaway with complete privacy. The magnificent two-storey boathouse exemplifies outstanding craftsmanship and features an awe-inspiring interior design. Step outside the living area to discover an impressive outdoor space, complete with a striking two-storey cut stone fireplace, an expansive patio, a built-in food preparation area, and a barbecue. Beautifully crafted cut-stone walkways lead to additional patios where you can unwind and enjoy breathtaking views from sunrise to sunset. Don't miss this once-in-a-lifetime opportunity to own a truly one-of-a-kind property with unsurpassed value. Make your appointment today to view! (id:50638)
Property Details
|
MLS® Number
|
X12094945 |
|
Property Type
|
Single Family |
|
Community Name
|
Wood (Muskoka Lakes) |
|
Easement
|
Unknown |
|
Features
|
Lighting |
|
Structure
|
Deck, Patio(s), Porch, Boathouse |
|
View Type
|
Direct Water View |
|
Water Front Type
|
Island |
Building
|
Bathroom Total
|
2 |
|
Bedrooms Above Ground
|
2 |
|
Bedrooms Total
|
2 |
|
Appliances
|
Barbeque, Water Heater, Dishwasher, Dryer, Furniture, Microwave, Stove, Washer, Window Coverings |
|
Construction Style Attachment
|
Detached |
|
Construction Style Other
|
Seasonal |
|
Exterior Finish
|
Wood |
|
Foundation Type
|
Wood/piers |
|
Heating Fuel
|
Electric |
|
Heating Type
|
Baseboard Heaters |
|
Stories Total
|
2 |
|
Size Interior
|
1,100 - 1,500 Ft2 |
|
Type
|
House |
Parking
Land
|
Access Type
|
Water Access, Marina Docking, Private Docking |
|
Acreage
|
No |
|
Sewer
|
Septic System |
|
Size Frontage
|
760 Ft |
|
Size Irregular
|
760 Ft |
|
Size Total Text
|
760 Ft |
Rooms
| Level |
Type |
Length |
Width |
Dimensions |
|
Second Level |
Kitchen |
7.32 m |
2.74 m |
7.32 m x 2.74 m |
|
Second Level |
Kitchen |
2.44 m |
2.13 m |
2.44 m x 2.13 m |
|
Second Level |
Dining Room |
2.74 m |
3.96 m |
2.74 m x 3.96 m |
|
Second Level |
Bedroom |
6.09 m |
6.09 m |
6.09 m x 6.09 m |
|
Second Level |
Bedroom 2 |
5.48 m |
4.26 m |
5.48 m x 4.26 m |
|
Second Level |
Sunroom |
4.26 m |
2.43 m |
4.26 m x 2.43 m |
|
Second Level |
Bathroom |
2.74 m |
2.13 m |
2.74 m x 2.13 m |
https://www.realtor.ca/real-estate/28194858/0-mossy-rock-muskoka-lakes-wood-muskoka-lakes-wood-muskoka-lakes


