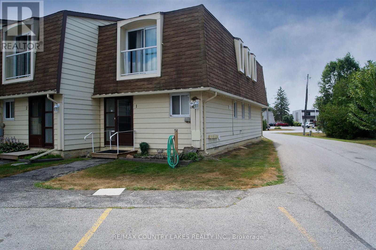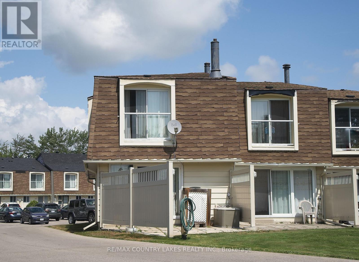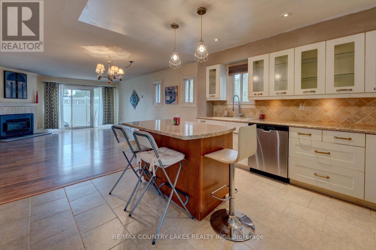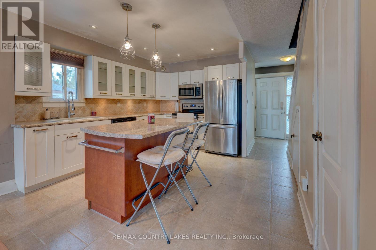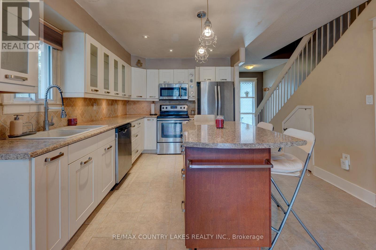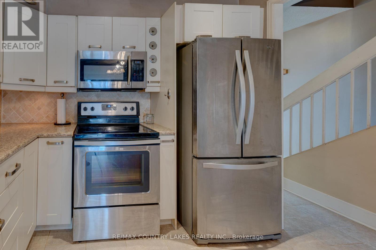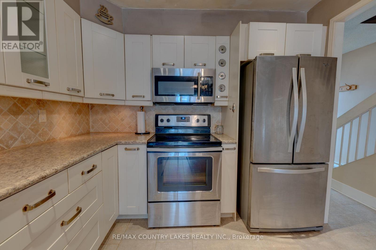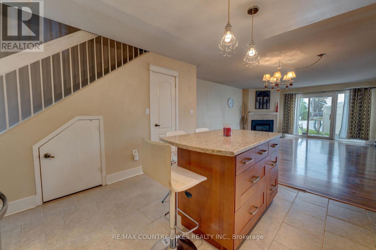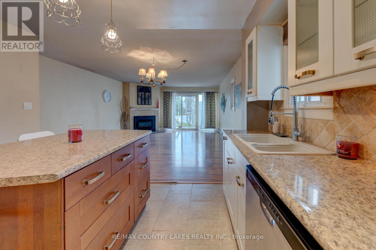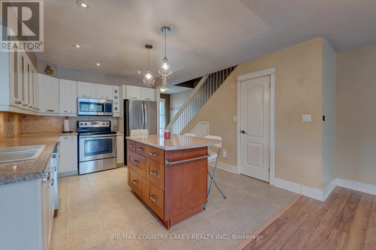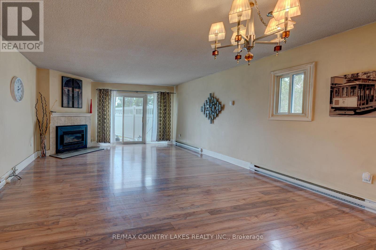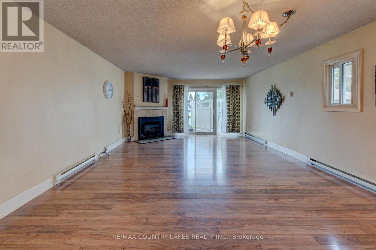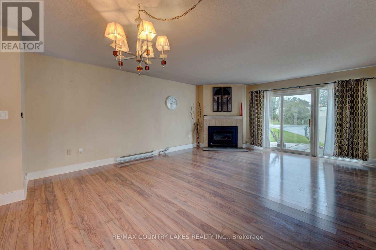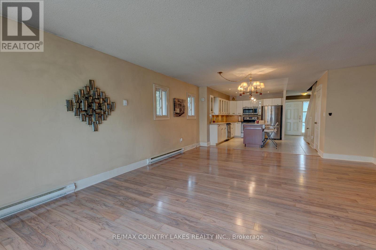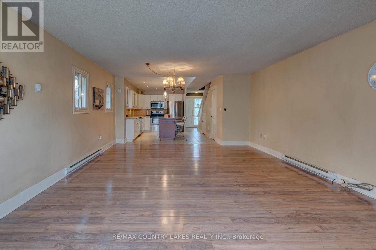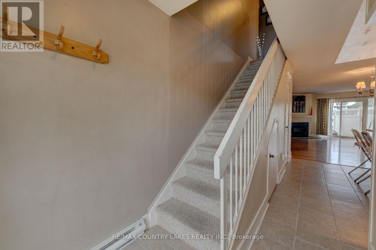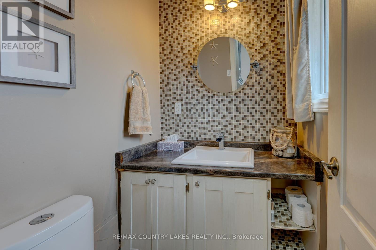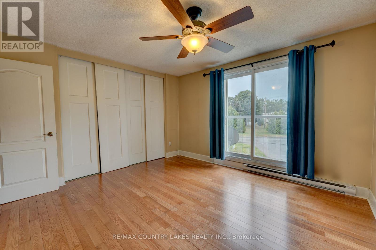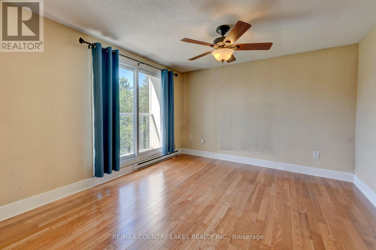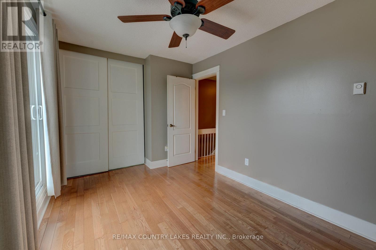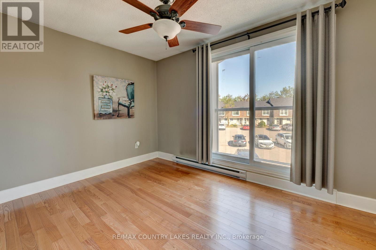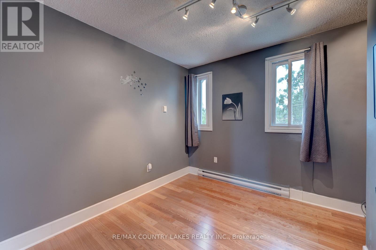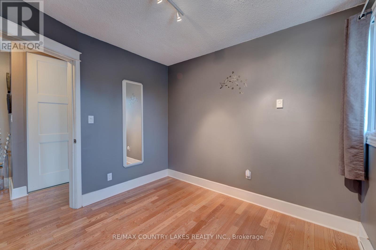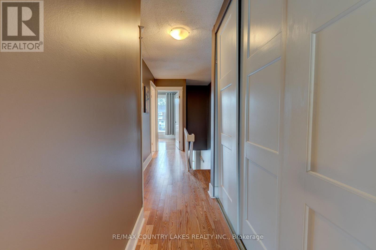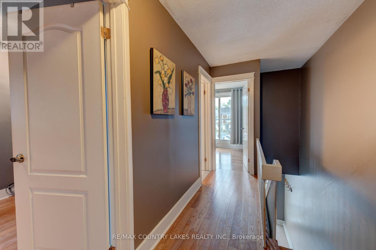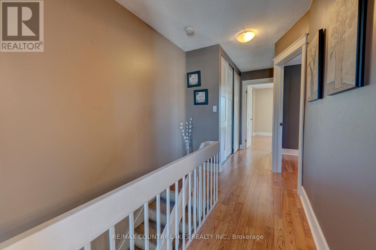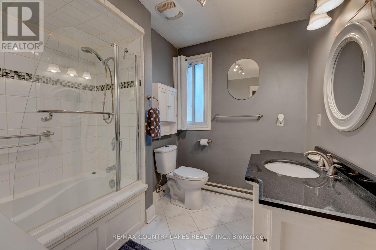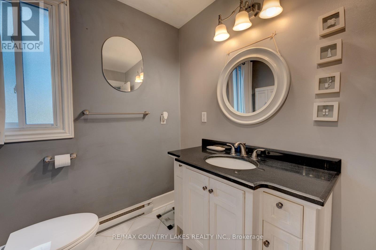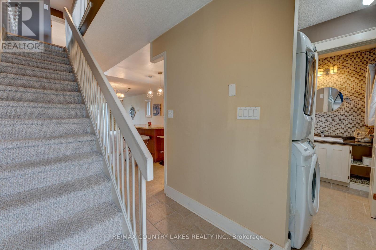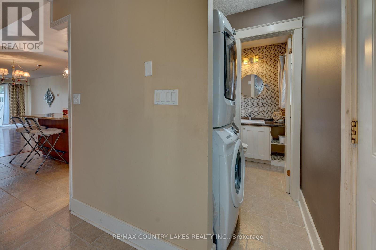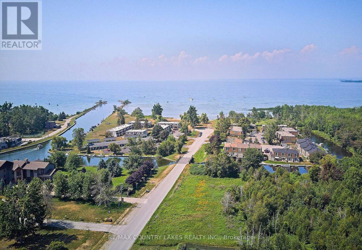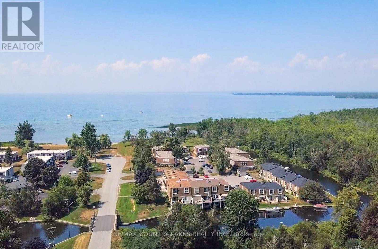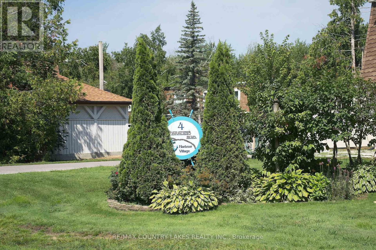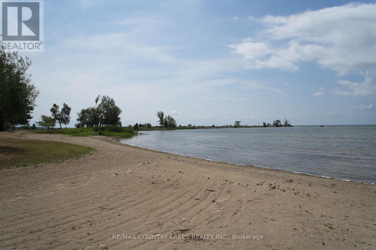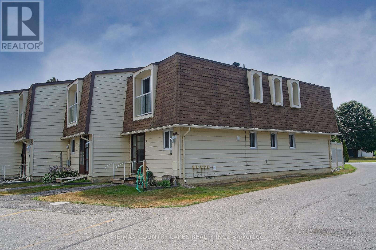1 - 4 Paradise Boulevard Ramara, Ontario L0K 1B0
Contact Us
Contact us for more information
$399,900Maintenance, Common Area Maintenance, Parking
$625 Monthly
Maintenance, Common Area Maintenance, Parking
$625 MonthlyDiscover this beautiful three bedroom, two bathroom end unit, featuring a modern kitchen with a breakfast bar and ample cupboard space. The spacious living and dining areas showcase laminate flooring, a cozy propane fireplace, and a walkout to a patio. Laundry and a 2 piece bath are also located on the main level for your convenience. Upstairs you will find three ample size bedrooms, hardwood floors, and a 4 piece bath. Just steps away, enjoy a stunning sandy beach on Lake Simcoe. Located in the community of Lagoon City, which offers access to an on-site restaurant, a marina, tennis and pickleball courts, a clubhouse, a yacht club, and miles of scenic walking and biking trails. This property is being sold "As is" with no representations or warranties. Located an hour and a half from Toronto, and half an hour from Orillia. (id:50638)
Property Details
| MLS® Number | S12363255 |
| Property Type | Single Family |
| Community Name | Rural Ramara |
| Amenities Near By | Beach, Marina |
| Community Features | Pet Restrictions |
| Equipment Type | Propane Tank |
| Features | Balcony, Carpet Free, In Suite Laundry |
| Parking Space Total | 1 |
| Rental Equipment Type | Propane Tank |
Building
| Bathroom Total | 2 |
| Bedrooms Above Ground | 3 |
| Bedrooms Total | 3 |
| Amenities | Storage - Locker |
| Appliances | Water Heater, Dishwasher, Dryer, Microwave, Stove, Washer, Window Coverings, Refrigerator |
| Exterior Finish | Aluminum Siding |
| Fireplace Present | Yes |
| Flooring Type | Ceramic, Laminate, Hardwood |
| Half Bath Total | 1 |
| Heating Fuel | Electric |
| Heating Type | Baseboard Heaters |
| Stories Total | 2 |
| Size Interior | 1,200 - 1,399 Ft2 |
| Type | Row / Townhouse |
Parking
| No Garage |
Land
| Acreage | No |
| Land Amenities | Beach, Marina |
Rooms
| Level | Type | Length | Width | Dimensions |
|---|---|---|---|---|
| Second Level | Primary Bedroom | 3.88 m | 3.7 m | 3.88 m x 3.7 m |
| Second Level | Bedroom 2 | 3.6 m | 2.73 m | 3.6 m x 2.73 m |
| Second Level | Bedroom 3 | 2.92 m | 2.57 m | 2.92 m x 2.57 m |
| Main Level | Kitchen | 3.81 m | 3.75 m | 3.81 m x 3.75 m |
| Main Level | Living Room | 6.45 m | 4.68 m | 6.45 m x 4.68 m |
https://www.realtor.ca/real-estate/28774497/1-4-paradise-boulevard-ramara-rural-ramara


