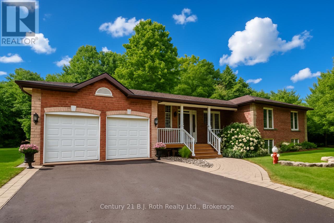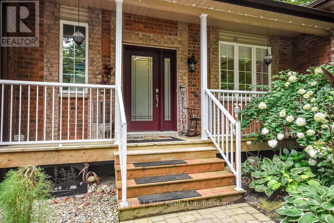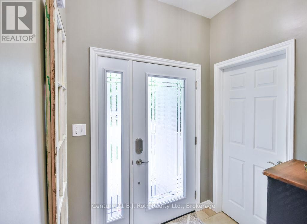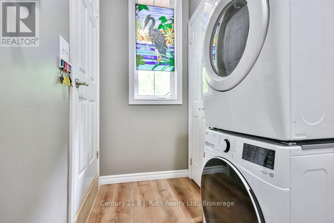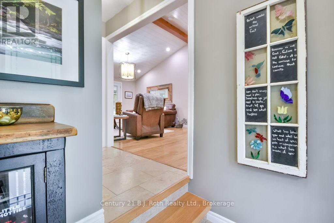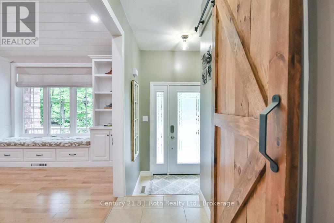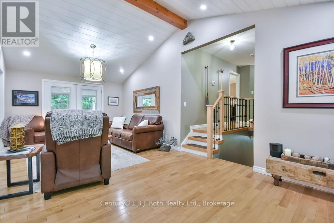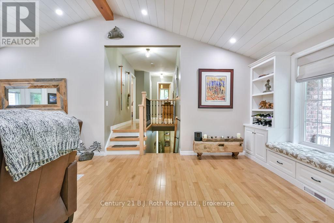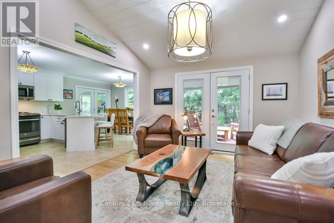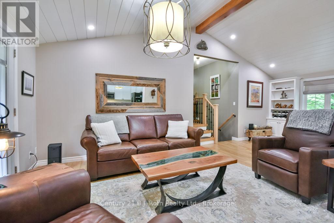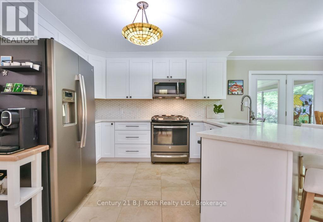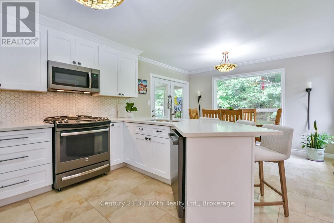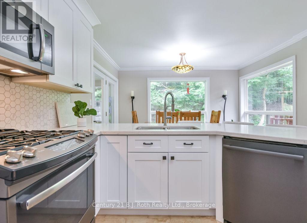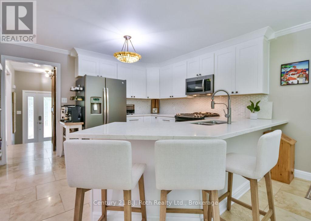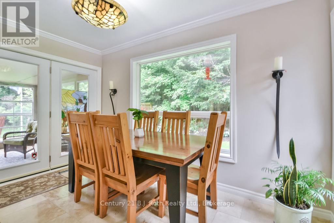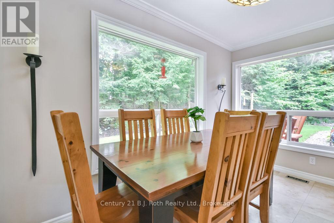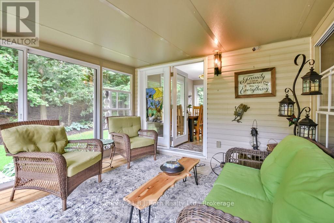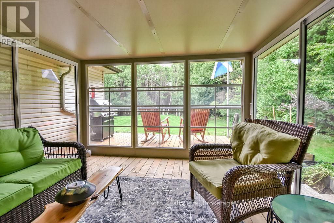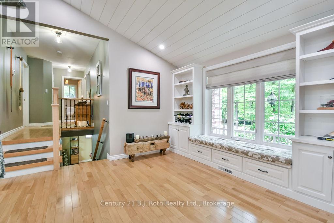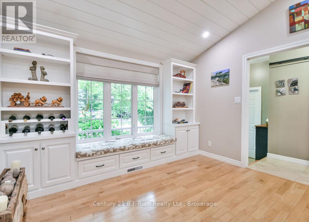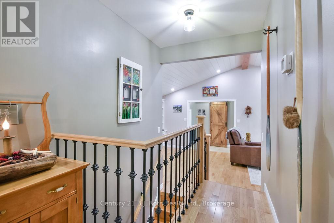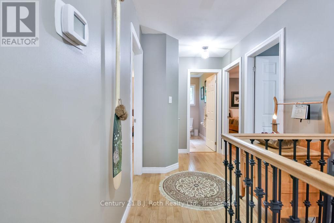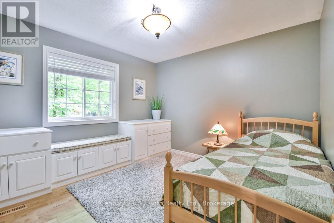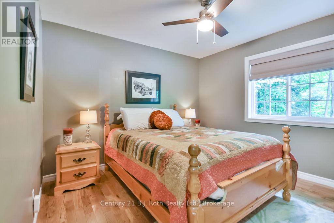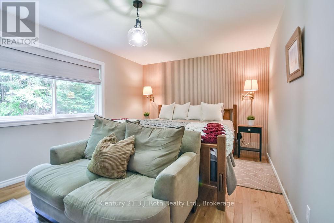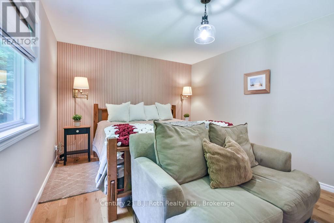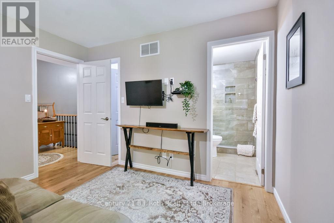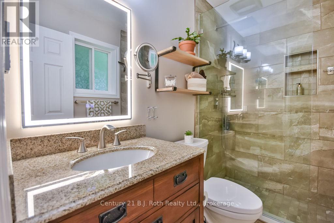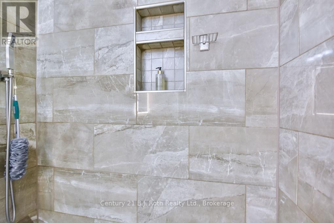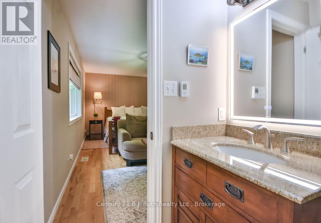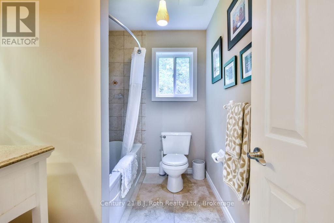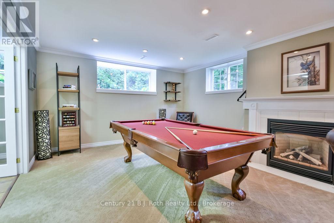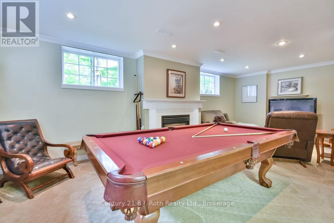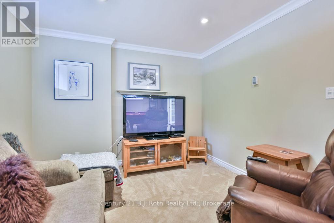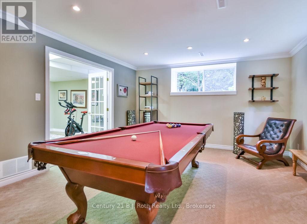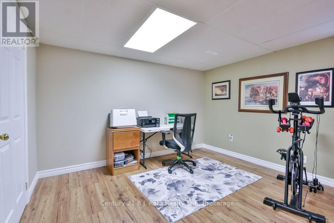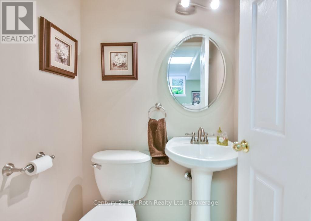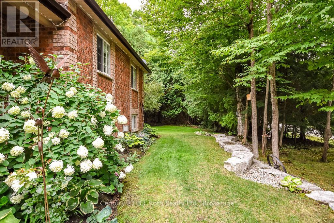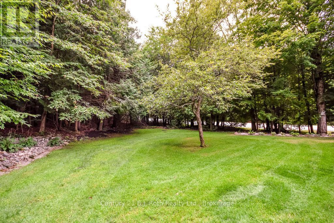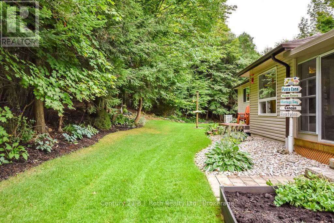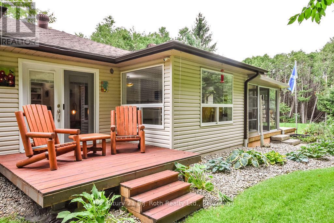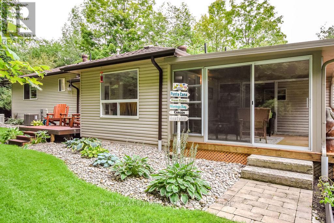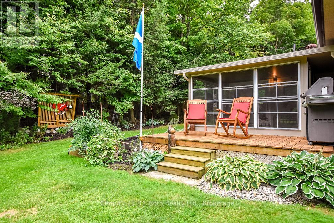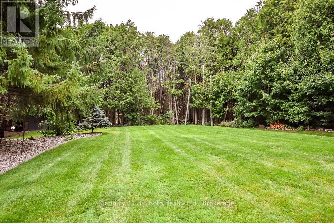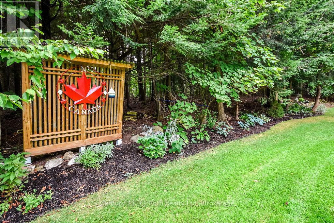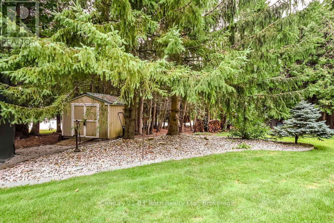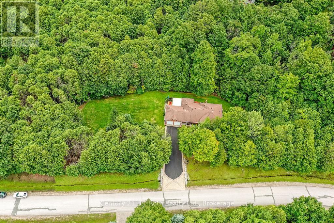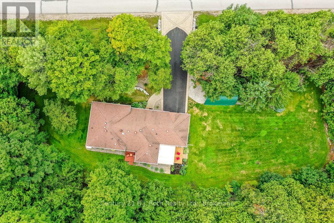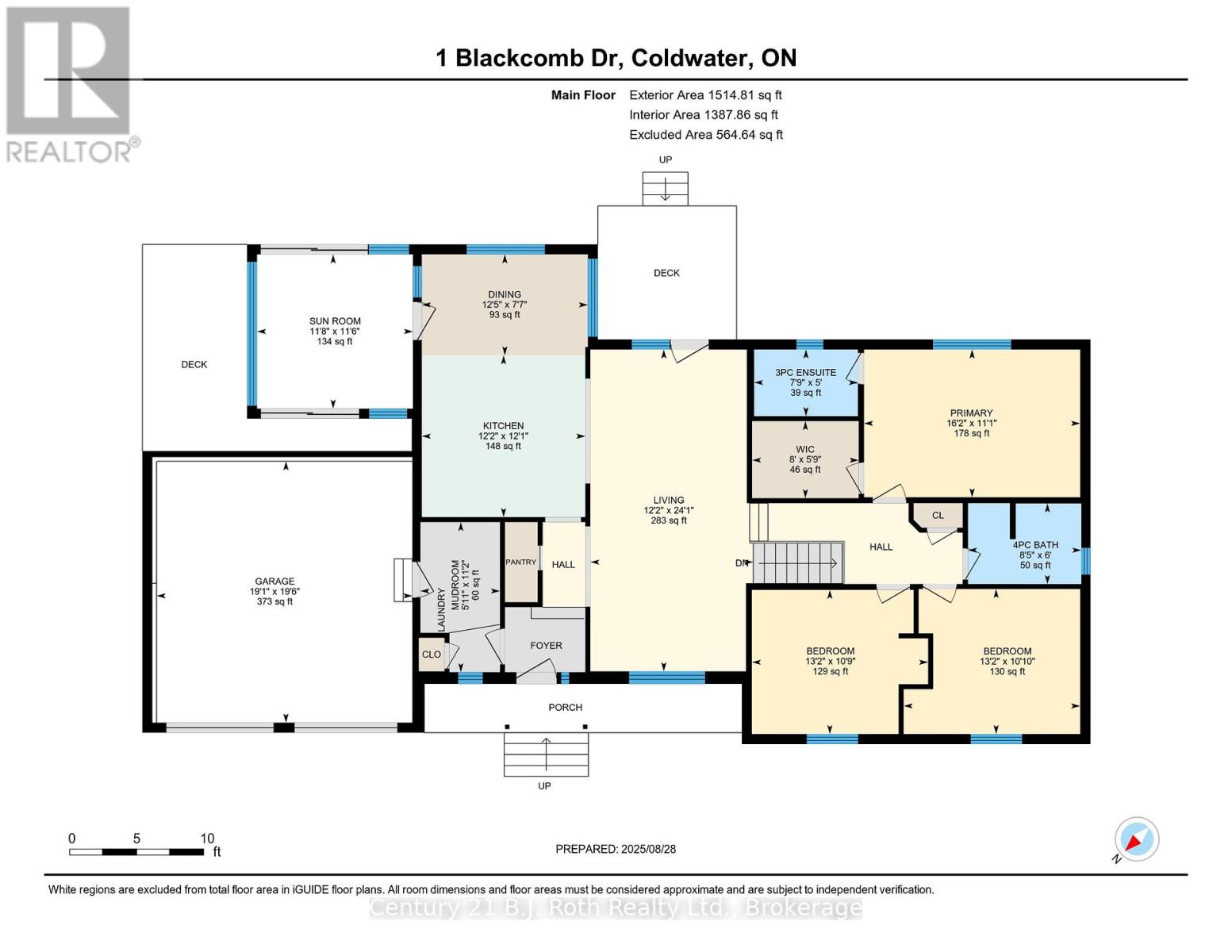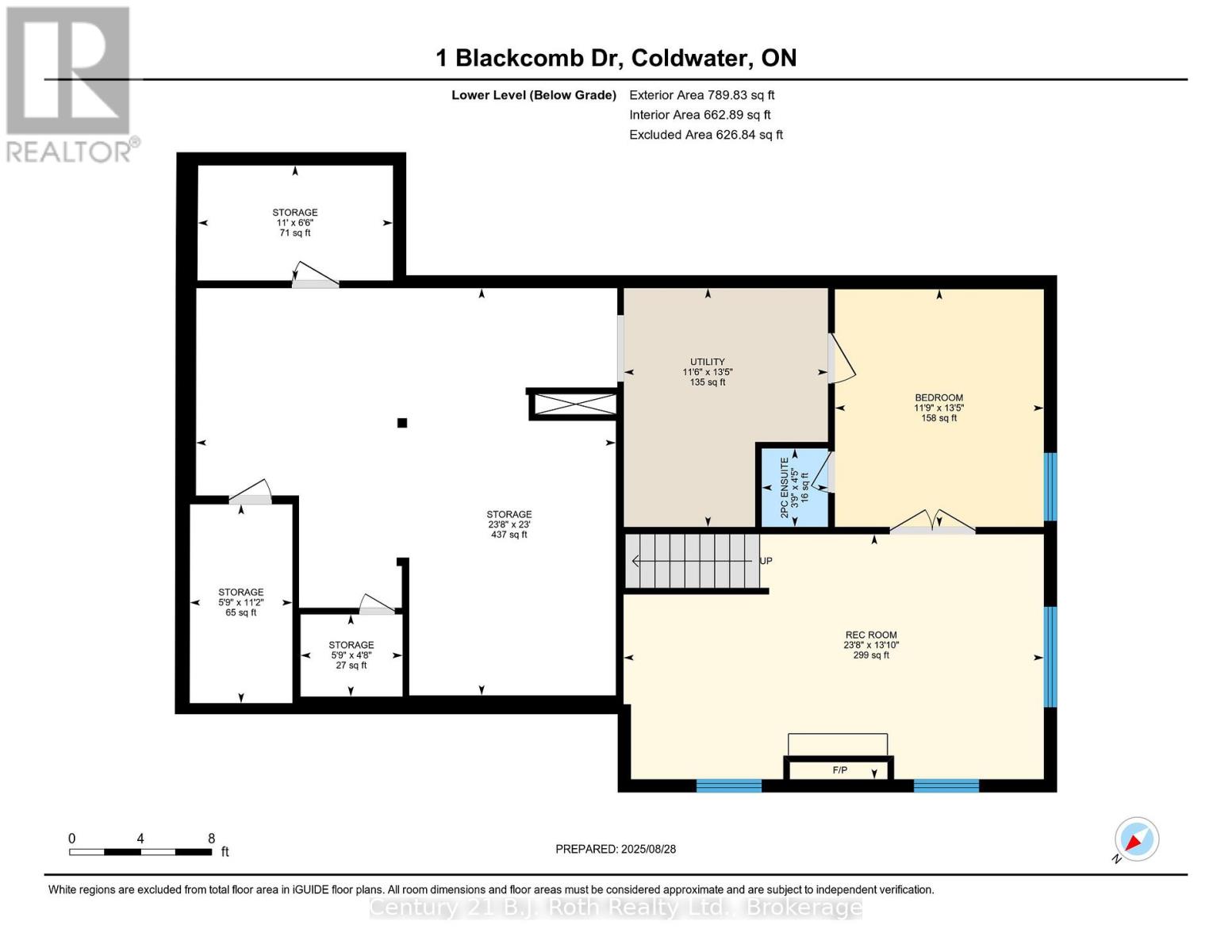1 Blackcomb Drive Oro-Medonte, Ontario L0K 1E0
Contact Us
Contact us for more information
$1,079,900
Don't Miss This Stunning, Meticulously-Maintained Brick Bungalow Situated On Over 2.2 Acres Of Private & Pristine Landscaped Bliss! As You Pull Onto The Massive Paved Driveway With An Intricate Interlock Border, You'll Immediately Feel Relaxed & Begin To Unwind. Once Inside, You'll Notice That No Detail has Been Spared With This Beautiful Property. Some Of The Highlights Include: Gleaming White Oak Hardwood Floors, A Shiplap Vaulted Ceiling In The Living Room Complete With Showstopping Faux Beam, A Recently Renovated Kitchen (2025) With Honeycomb Tile Backsplash & Quartz Countertops, A Bright & Cozy Sunroom Right Off Of The Dining Room With Its Own Walkout To A Separate Deck Overlooking The Expansive Side Yard, Recently Renovated Main Floor Bathrooms With Heated Floors & Total Peace Of Mind With A Wired-In Generac Generator. The Primary Bedroom Comes Complete With A Stylish Slat Accent Wall, 3-Pc Ensuite & Spacious Walk-In Closet. The Lower Level Features A Bright & Airy Rec Room With Gas Fireplace, A 4th Bedroom Or Office With Its Own 2-Pc Ensuite And Endless Storage Space. Outdoor Enthusiasts Will Love The Attached Double Car Garage & Two Exterior Sheds To Help With Whatever Project You Can Dream Up. Ideally Located Only Minutes From Major Highway Access, Ski Hills, Walking Trails, Several Amenities & Restaurants, While Still Providing Your Very Own Piece Of Tranquility Amongst Nature. This Home Truly Has It All! (id:50638)
Property Details
| MLS® Number | S12379970 |
| Property Type | Single Family |
| Community Name | Rural Oro-Medonte |
| Equipment Type | Water Heater - Gas |
| Features | Wooded Area, Irregular Lot Size, Ravine, Rolling, Partially Cleared, Backs On Greenbelt, Level, Sump Pump |
| Parking Space Total | 8 |
| Rental Equipment Type | Water Heater - Gas |
| Structure | Deck, Porch, Shed |
Building
| Bathroom Total | 3 |
| Bedrooms Above Ground | 3 |
| Bedrooms Below Ground | 1 |
| Bedrooms Total | 4 |
| Age | 16 To 30 Years |
| Amenities | Fireplace(s) |
| Appliances | Garage Door Opener Remote(s), Dishwasher, Dryer, Microwave, Stove, Washer, Refrigerator |
| Architectural Style | Bungalow |
| Basement Development | Partially Finished |
| Basement Type | Partial (partially Finished) |
| Construction Style Attachment | Detached |
| Cooling Type | Central Air Conditioning |
| Exterior Finish | Brick, Vinyl Siding |
| Fireplace Present | Yes |
| Fireplace Total | 1 |
| Foundation Type | Poured Concrete |
| Half Bath Total | 1 |
| Heating Fuel | Natural Gas |
| Heating Type | Forced Air |
| Stories Total | 1 |
| Size Interior | 1,500 - 2,000 Ft2 |
| Type | House |
| Utility Power | Generator |
Parking
| Attached Garage | |
| Garage |
Land
| Acreage | Yes |
| Landscape Features | Landscaped |
| Sewer | Septic System |
| Size Depth | 340 Ft ,4 In |
| Size Frontage | 607 Ft ,3 In |
| Size Irregular | 607.3 X 340.4 Ft |
| Size Total Text | 607.3 X 340.4 Ft|2 - 4.99 Acres |
| Zoning Description | Ru |
Rooms
| Level | Type | Length | Width | Dimensions |
|---|---|---|---|---|
| Lower Level | Recreational, Games Room | 4.21 m | 7.22 m | 4.21 m x 7.22 m |
| Lower Level | Bedroom 4 | 4.08 m | 3.59 m | 4.08 m x 3.59 m |
| Lower Level | Bathroom | 1.35 m | 1.14 m | 1.35 m x 1.14 m |
| Lower Level | Utility Room | 4.1 m | 3.51 m | 4.1 m x 3.51 m |
| Lower Level | Other | 7.21 m | 7 m | 7.21 m x 7 m |
| Lower Level | Other | 1.98 m | 3.35 m | 1.98 m x 3.35 m |
| Lower Level | Other | 3.42 m | 1.76 m | 3.42 m x 1.76 m |
| Lower Level | Other | 1.41 m | 1.75 m | 1.41 m x 1.75 m |
| Main Level | Living Room | 7.33 m | 3.71 m | 7.33 m x 3.71 m |
| Main Level | Kitchen | 3.72 m | 3.68 m | 3.72 m x 3.68 m |
| Main Level | Dining Room | 3.78 m | 2.3 m | 3.78 m x 2.3 m |
| Main Level | Sunroom | 3.55 m | 3.51 m | 3.55 m x 3.51 m |
| Main Level | Mud Room | 3.42 m | 1.81 m | 3.42 m x 1.81 m |
| Main Level | Primary Bedroom | 3.37 m | 4.92 m | 3.37 m x 4.92 m |
| Main Level | Bathroom | 2.36 m | 1.52 m | 2.36 m x 1.52 m |
| Main Level | Bedroom 2 | 4.02 m | 3.3 m | 4.02 m x 3.3 m |
| Main Level | Bedroom 3 | 4.01 m | 3.28 m | 4.01 m x 3.28 m |
| Main Level | Bathroom | 1.84 m | 2.58 m | 1.84 m x 2.58 m |
Utilities
| Cable | Installed |
| Electricity | Installed |
https://www.realtor.ca/real-estate/28811714/1-blackcomb-drive-oro-medonte-rural-oro-medonte


