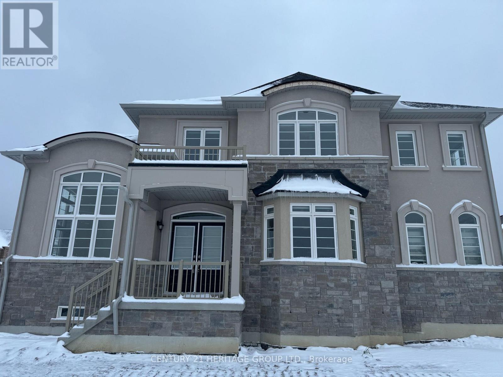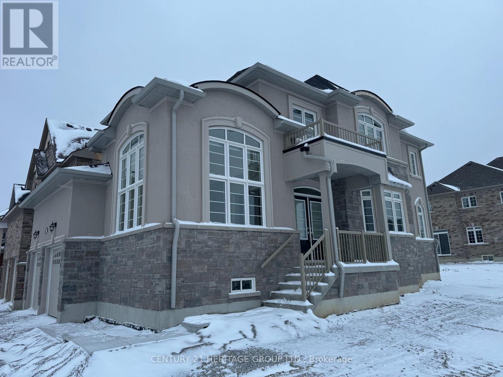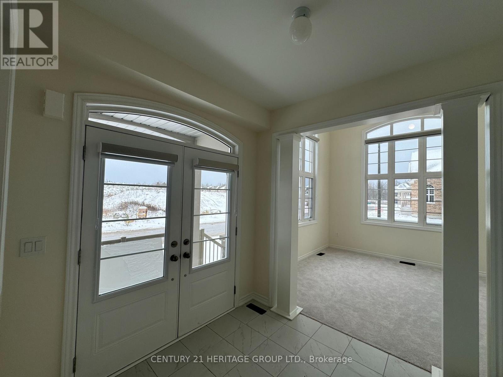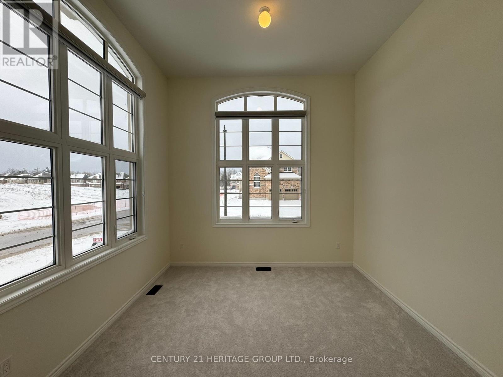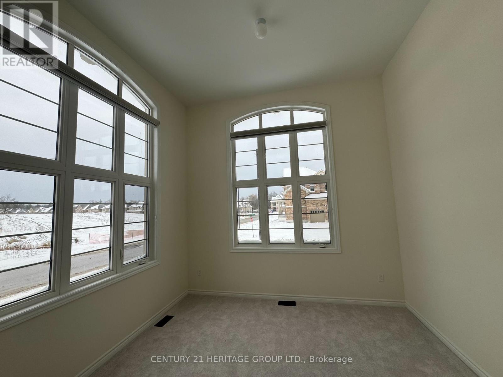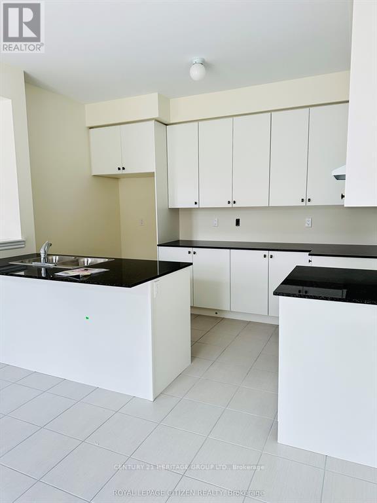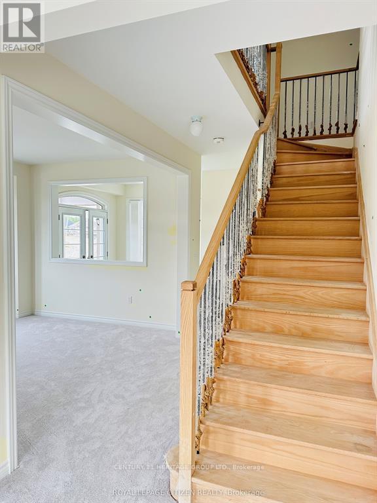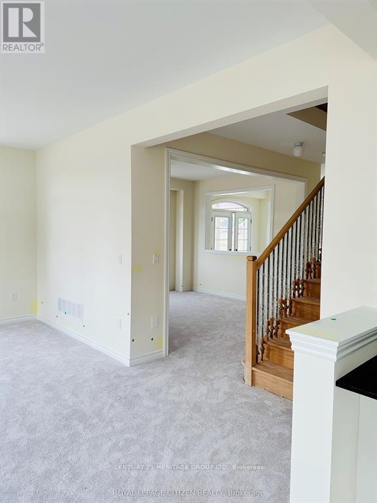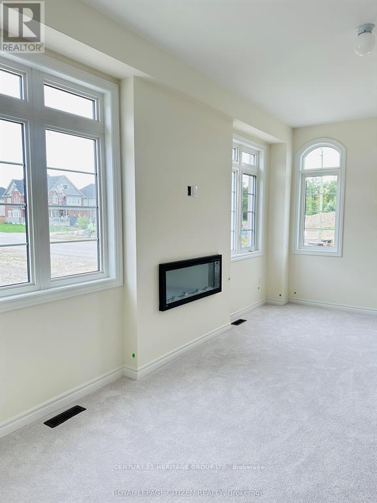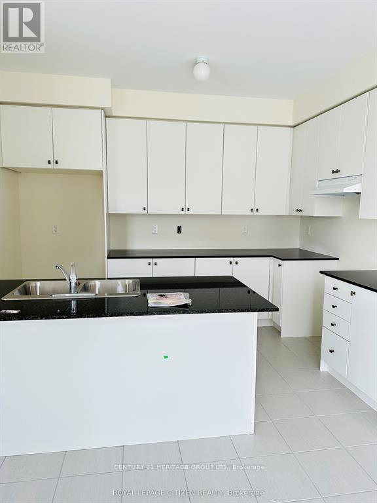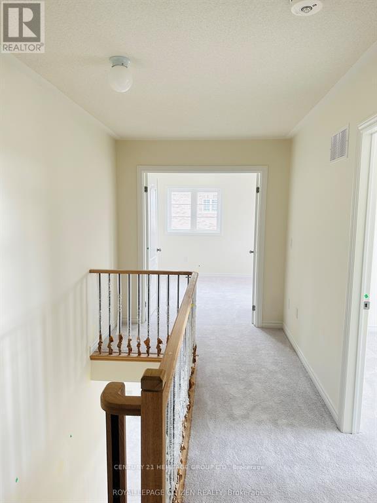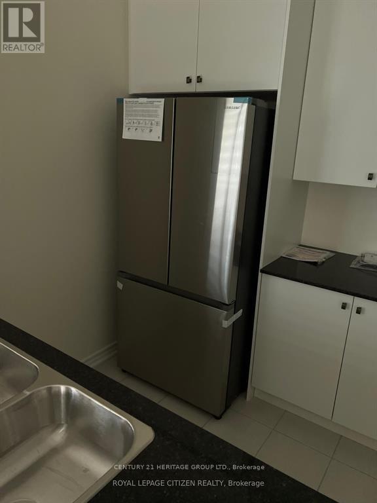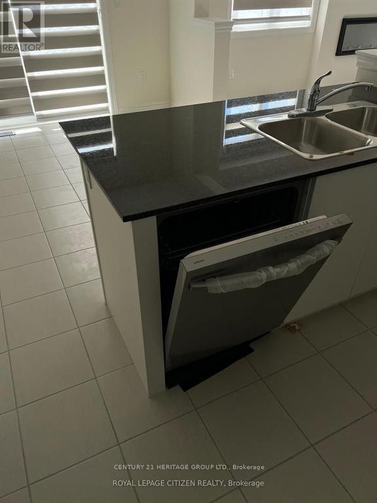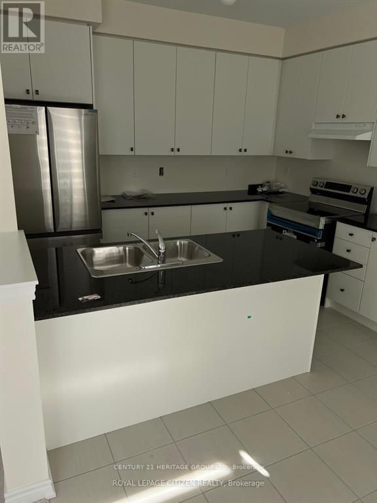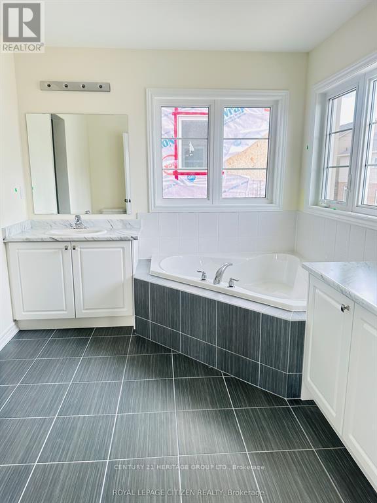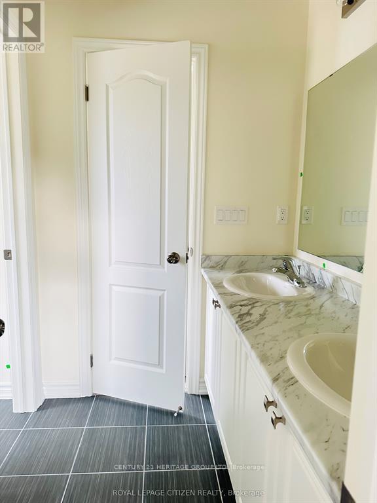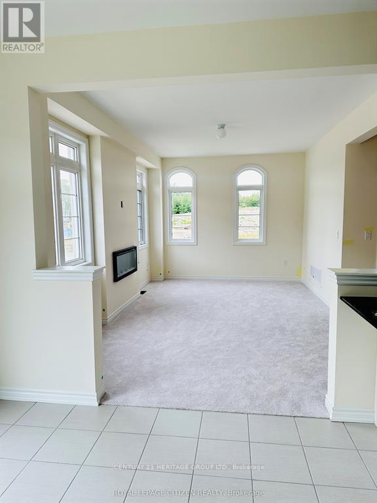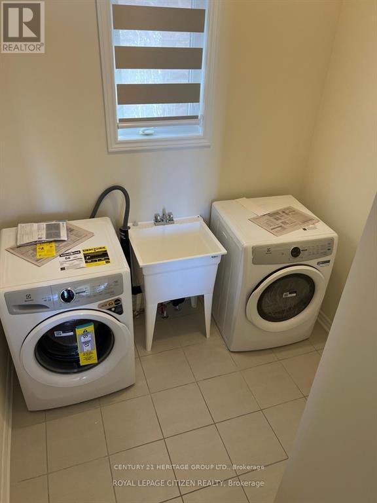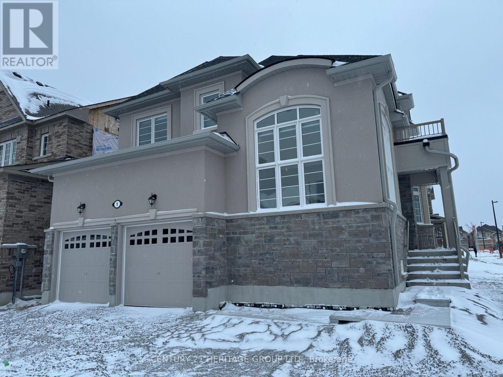4 Bedroom
4 Bathroom
2,500 - 3,000 ft2
Fireplace
Central Air Conditioning
Forced Air
$2,750 Monthly
Reasons to Love This Beautiful Home! Newly Built Home Located In A Prestigious Neighborhood. Modern Kitchen with Brand New Stainless-Steel Appliances. A lovely King-Sized Primary Bedroom with spacious Walk-in Closet and Beautiful 5-piece Ensuite. Three Additional Bedrooms with Closets, Spacious 4-piece Family Bath and Convenient Laundry Closet. Perfectly Situated on a Tranquil Cul-de-sac Street. Fantastic Location with All Historic Downtown Sutton & Jackson's Point Amenities at Your Fingertips! (id:50638)
Property Details
|
MLS® Number
|
N12528638 |
|
Property Type
|
Single Family |
|
Community Name
|
Sutton & Jackson's Point |
|
Equipment Type
|
Water Heater |
|
Parking Space Total
|
4 |
|
Rental Equipment Type
|
Water Heater |
Building
|
Bathroom Total
|
4 |
|
Bedrooms Above Ground
|
4 |
|
Bedrooms Total
|
4 |
|
Appliances
|
Garage Door Opener Remote(s), Dishwasher, Dryer, Stove, Washer, Refrigerator |
|
Basement Development
|
Unfinished |
|
Basement Type
|
N/a (unfinished) |
|
Construction Style Attachment
|
Detached |
|
Cooling Type
|
Central Air Conditioning |
|
Exterior Finish
|
Stone, Stucco |
|
Fireplace Present
|
Yes |
|
Flooring Type
|
Ceramic |
|
Foundation Type
|
Concrete |
|
Half Bath Total
|
1 |
|
Heating Fuel
|
Natural Gas |
|
Heating Type
|
Forced Air |
|
Stories Total
|
2 |
|
Size Interior
|
2,500 - 3,000 Ft2 |
|
Type
|
House |
|
Utility Water
|
Municipal Water |
Parking
Land
|
Acreage
|
No |
|
Sewer
|
Sanitary Sewer |
Rooms
| Level |
Type |
Length |
Width |
Dimensions |
|
Second Level |
Bathroom |
1.8 m |
3.6 m |
1.8 m x 3.6 m |
|
Second Level |
Bathroom |
1.83 m |
3.45 m |
1.83 m x 3.45 m |
|
Second Level |
Primary Bedroom |
3.35 m |
5.24 m |
3.35 m x 5.24 m |
|
Second Level |
Bedroom 2 |
3.04 m |
3.35 m |
3.04 m x 3.35 m |
|
Second Level |
Bedroom 3 |
3.04 m |
3.62 m |
3.04 m x 3.62 m |
|
Second Level |
Bathroom |
3.96 m |
3.35 m |
3.96 m x 3.35 m |
|
Ground Level |
Living Room |
3.65 m |
3.41 m |
3.65 m x 3.41 m |
|
Ground Level |
Family Room |
3.35 m |
5.18 m |
3.35 m x 5.18 m |
|
Ground Level |
Dining Room |
3.65 m |
3.35 m |
3.65 m x 3.35 m |
|
Ground Level |
Kitchen |
3.38 m |
3.35 m |
3.38 m x 3.35 m |
|
Ground Level |
Eating Area |
3.04 m |
3.35 m |
3.04 m x 3.35 m |
|
Ground Level |
Bathroom |
1.83 m |
1.68 m |
1.83 m x 1.68 m |
https://www.realtor.ca/real-estate/29087127/1-wayne-allison-drive-georgina-sutton-jacksons-point-sutton-jacksons-point


