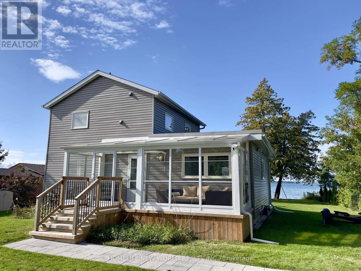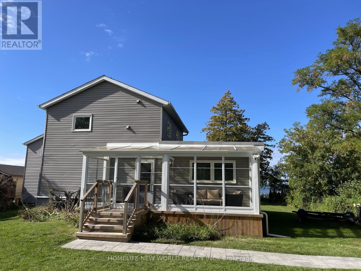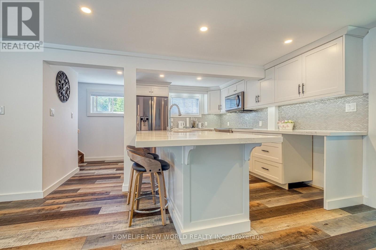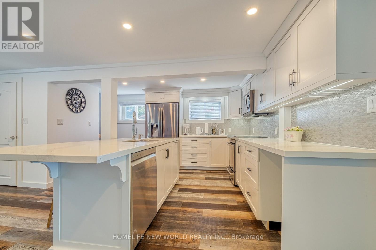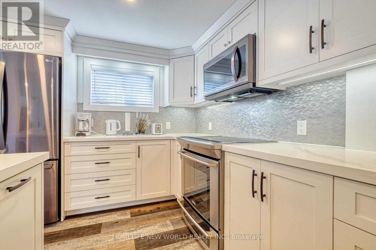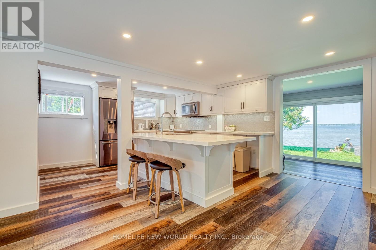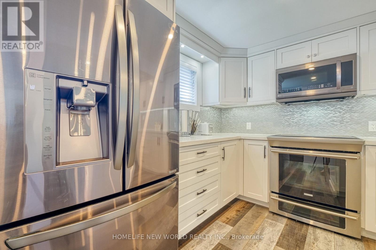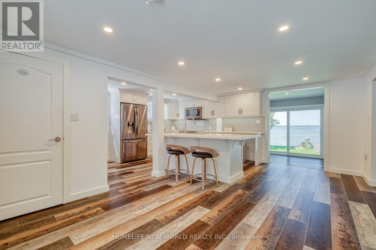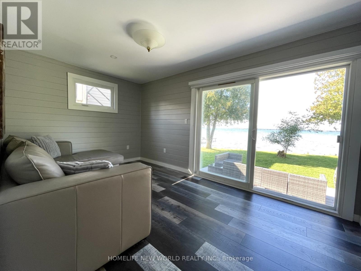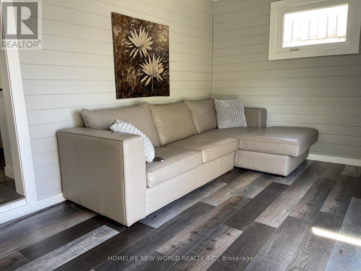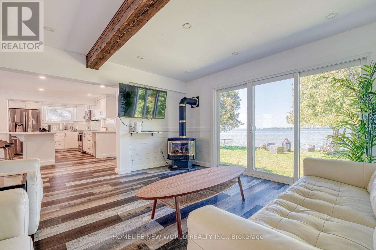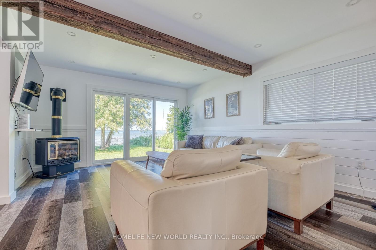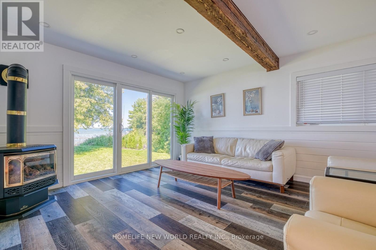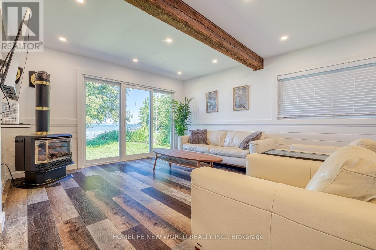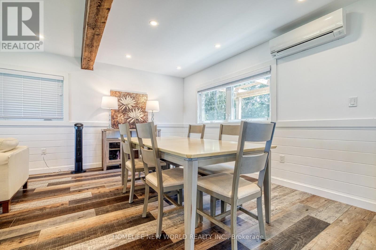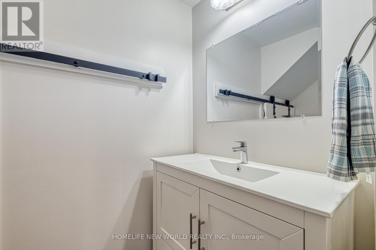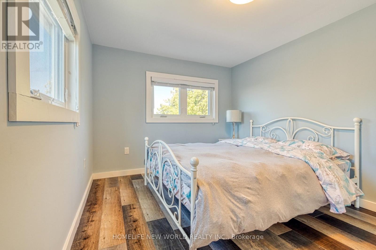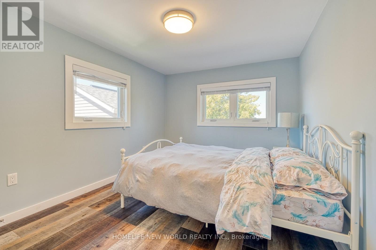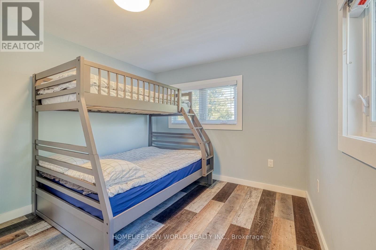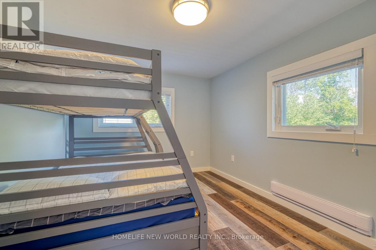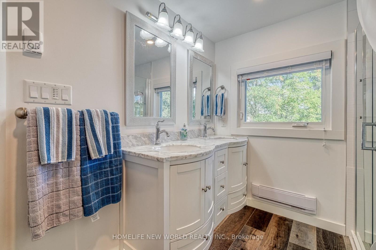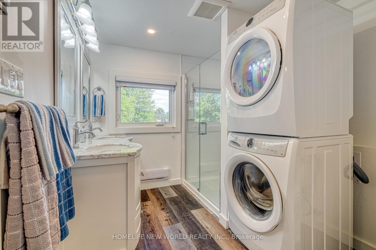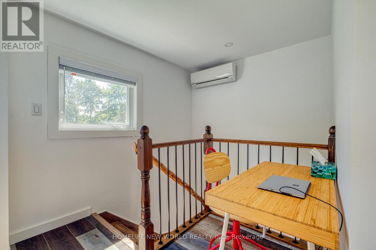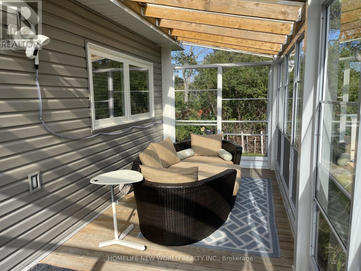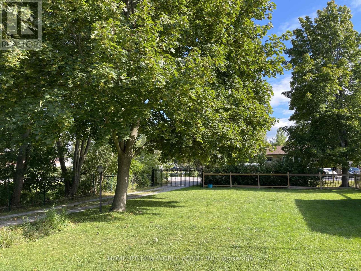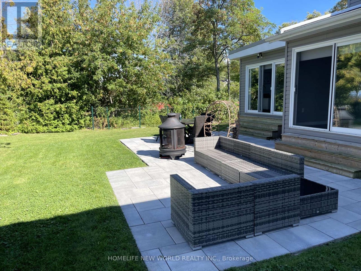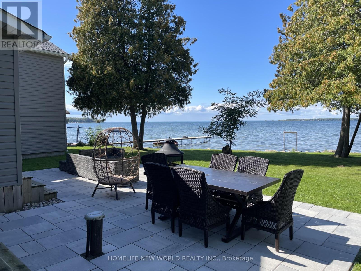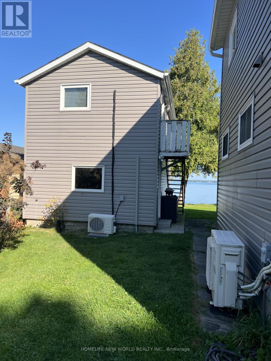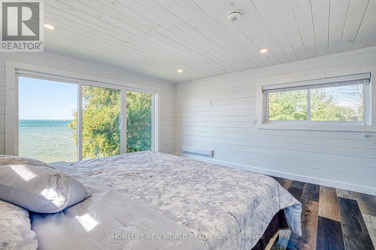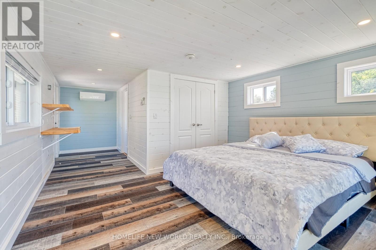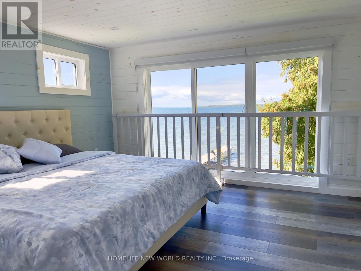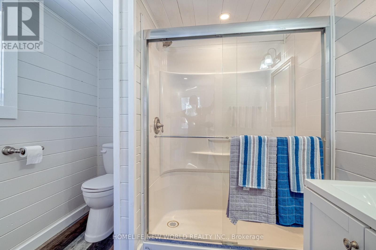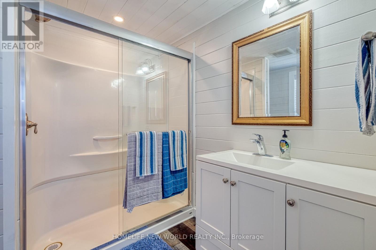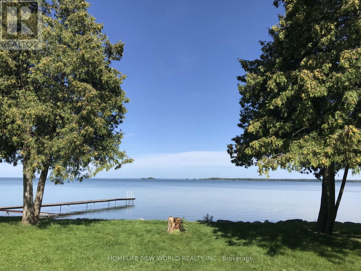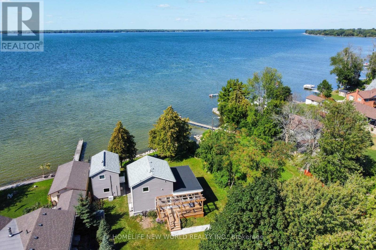3 Bedroom
3 Bathroom
1,100 - 1,500 ft2
Fireplace
Baseboard Heaters
Waterfront
$3,400 Monthly
Discover This Remarkable Dream Home Along The Shores Of Lake Simcoe On A Huge Lot! Enjoy breathtaking Sunset Views of Lake Just right outside your door. This Bright, Beautifully Renovated Home Features Open Concept Modern Kitchen With Quartz Countertops , Centre Island And S/s Appliances. Oversized Family Room Perfect For Entertainment. Living Room/office W/O To The Patio That Overlooks The Lake. 2 Bedrooms On Upper Lever With Upgraded Bathroom. Boat House Features The 3rd Bedroom With 3 Pc Bathroom. Direct Lake Access To Recreational Activities Such As Boating, Fishing, and Swimming. Mins To School, Parks, Beaches, Shopping, Highway And all Amenities. (id:50638)
Property Details
|
MLS® Number
|
N12458710 |
|
Property Type
|
Single Family |
|
Community Name
|
Virginia |
|
Easement
|
Other, None |
|
Parking Space Total
|
8 |
|
Structure
|
Patio(s), Boathouse |
|
View Type
|
View, Lake View, Direct Water View |
|
Water Front Type
|
Waterfront |
Building
|
Bathroom Total
|
3 |
|
Bedrooms Above Ground
|
2 |
|
Bedrooms Below Ground
|
1 |
|
Bedrooms Total
|
3 |
|
Appliances
|
Dishwasher, Dryer, Microwave, Stove, Washer, Refrigerator |
|
Basement Type
|
Crawl Space |
|
Construction Style Attachment
|
Detached |
|
Exterior Finish
|
Aluminum Siding |
|
Fireplace Present
|
Yes |
|
Foundation Type
|
Unknown |
|
Half Bath Total
|
1 |
|
Heating Fuel
|
Natural Gas |
|
Heating Type
|
Baseboard Heaters |
|
Stories Total
|
2 |
|
Size Interior
|
1,100 - 1,500 Ft2 |
|
Type
|
House |
|
Utility Water
|
Drilled Well |
Parking
Land
|
Access Type
|
Year-round Access |
|
Acreage
|
No |
|
Fence Type
|
Fenced Yard |
|
Sewer
|
Septic System |
|
Surface Water
|
Lake/pond |
Rooms
| Level |
Type |
Length |
Width |
Dimensions |
|
Main Level |
Kitchen |
5.8 m |
4 m |
5.8 m x 4 m |
|
Main Level |
Family Room |
4.6 m |
2.86 m |
4.6 m x 2.86 m |
|
Main Level |
Dining Room |
4.3 m |
3 m |
4.3 m x 3 m |
|
Main Level |
Living Room |
4.77 m |
4.34 m |
4.77 m x 4.34 m |
|
Other |
Bedroom |
|
|
Measurements not available |
|
Upper Level |
Bedroom |
4 m |
2.86 m |
4 m x 2.86 m |
|
Upper Level |
Bedroom |
4 m |
2.86 m |
4 m x 2.86 m |
Utilities
https://www.realtor.ca/real-estate/28981679/10-burnie-road-georgina-virginia-virginia


