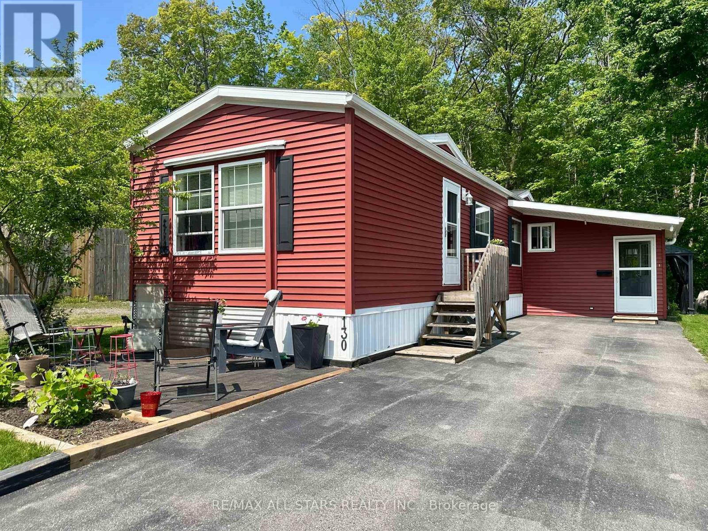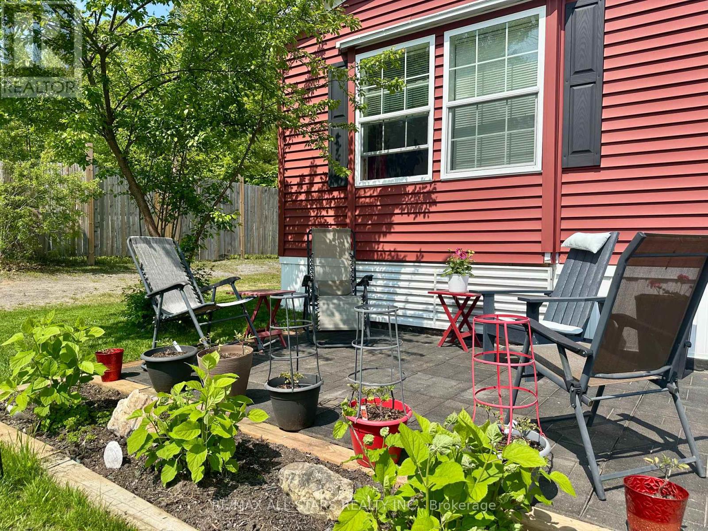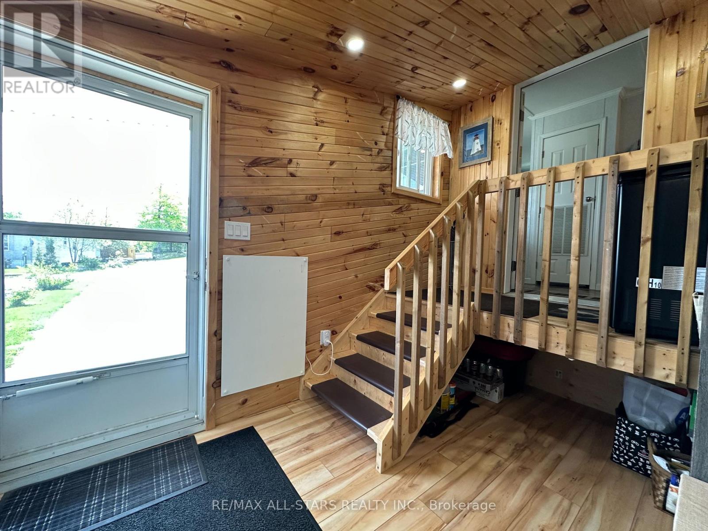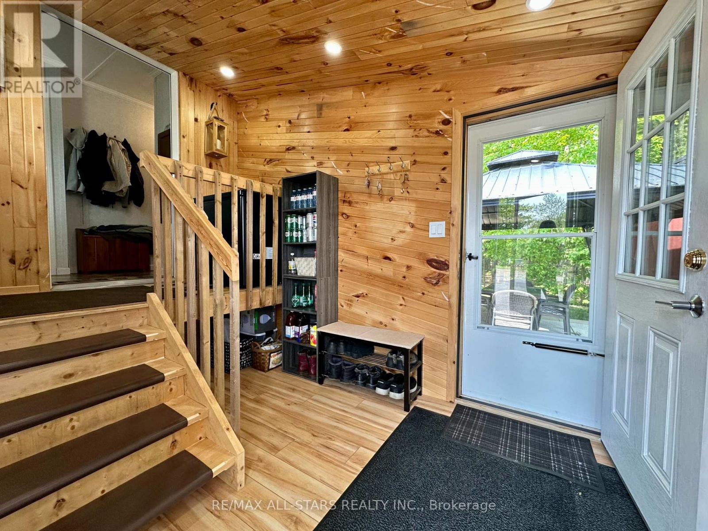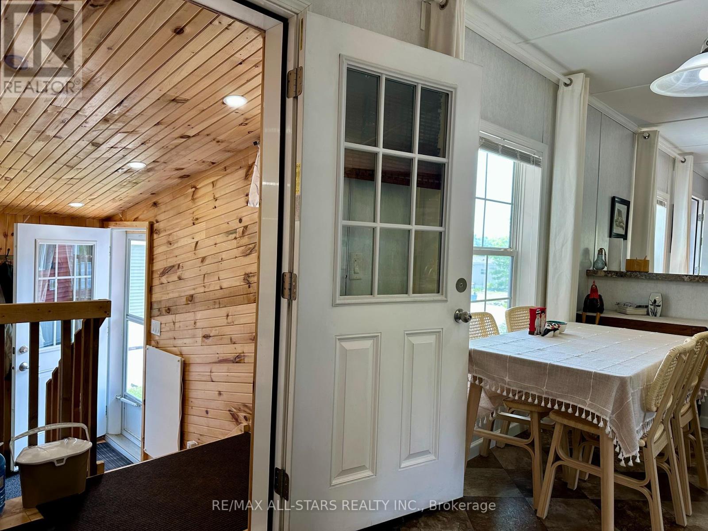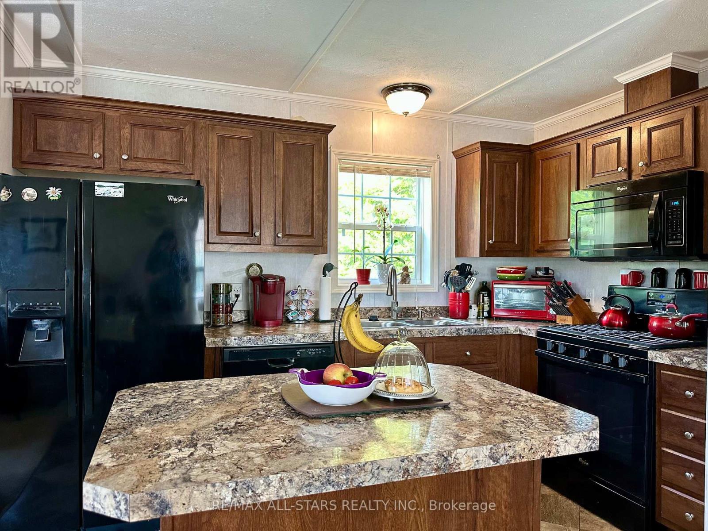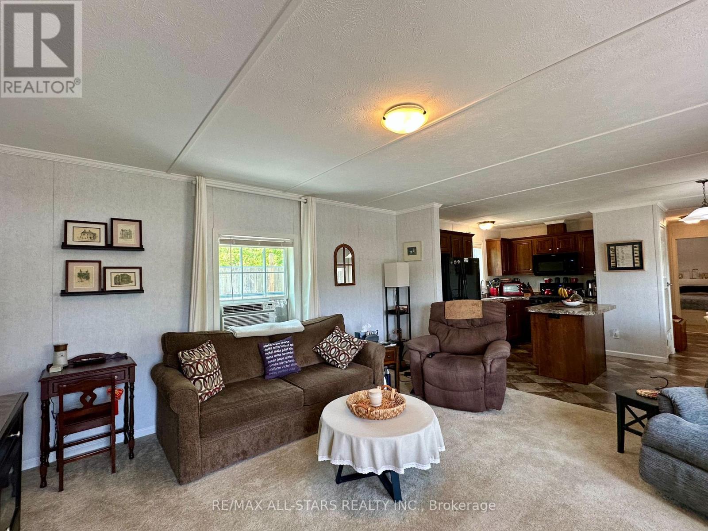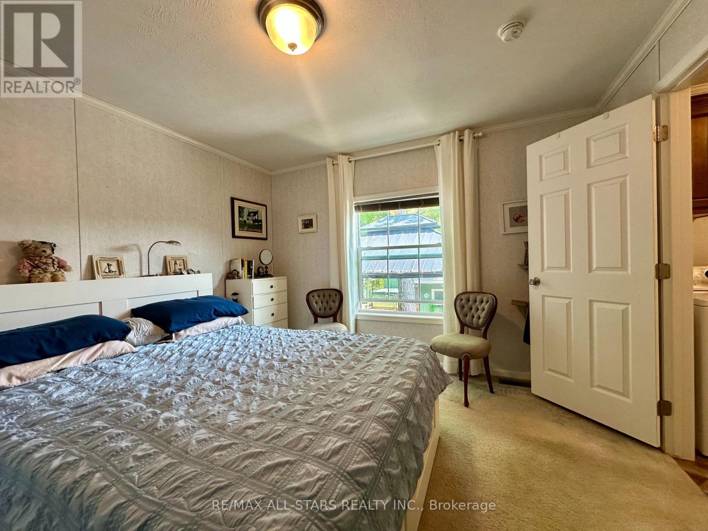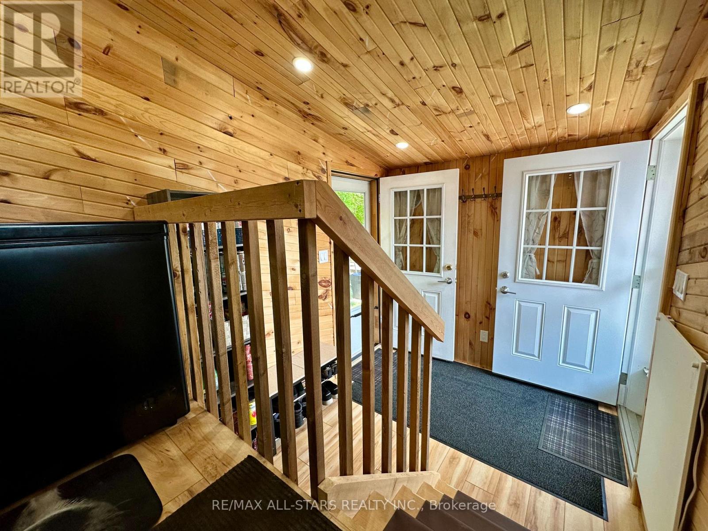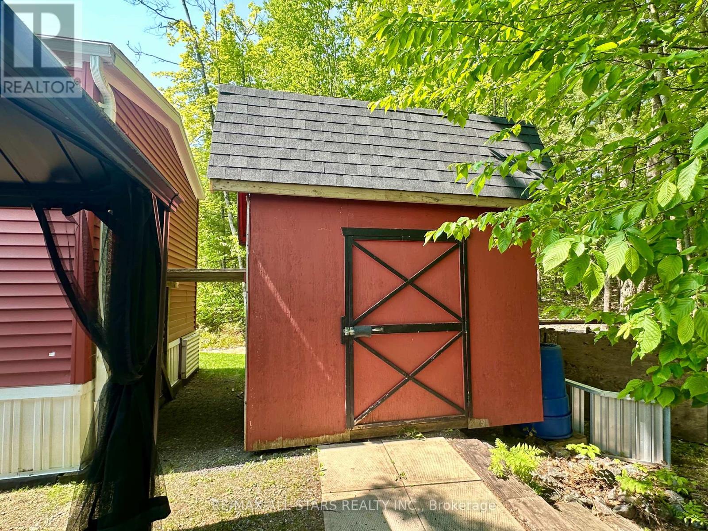1007- Lot 130 Racoon Road Gravenhurst, Ontario P1P 1R1
Contact Us
Contact us for more information
$255,000
Welcome to Beaver Ridge Estates, a peaceful, land-leased four-season community surrounded by nature and just minutes from the charming town of Gravenhurst.Situated on one of the larger lots in the park, this well-maintained 2-bedroom home features a bright, open-concept kitchen, dining, and living area, complemented by a warm and inviting pine tongue-and-groove entry mudroom.Enjoy the convenience of in-home laundry hookups, a forced-air propane furnace, and a 4-piece bathroom with full tub. The paved driveway offers parking for up to three vehicles.Outside, the beautifully landscaped front and back yards offer multiple areas to enjoy the outdoors, including a stone patio with gazebo, a front patio sitting area, and a secondary walkout from the living roomperfect for relaxing or entertaining.A large two-level shed provides excellent storage space, and the property backs onto a private wooded area, offering both privacy and a peaceful natural setting.This home offers comfortable, year-round living in a quiet and friendly community, close to local amenities, scenic trails, and beautiful lakes. (id:50638)
Open House
This property has open houses!
12:00 pm
Ends at:2:00 pm
Property Details
| MLS® Number | X12190132 |
| Property Type | Single Family |
| Community Name | Morrison |
| Amenities Near By | Hospital |
| Features | Flat Site, Dry |
| Parking Space Total | 3 |
| Pool Type | Above Ground Pool |
| Structure | Patio(s) |
Building
| Bathroom Total | 1 |
| Bedrooms Above Ground | 2 |
| Bedrooms Total | 2 |
| Appliances | Water Heater, Blinds, Dishwasher, Microwave, Stove |
| Architectural Style | Bungalow |
| Basement Type | Crawl Space |
| Cooling Type | Wall Unit |
| Exterior Finish | Vinyl Siding |
| Heating Fuel | Propane |
| Heating Type | Forced Air |
| Stories Total | 1 |
| Size Interior | 700 - 1,100 Ft2 |
| Type | Mobile Home |
Parking
| No Garage |
Land
| Acreage | No |
| Land Amenities | Hospital |
| Landscape Features | Landscaped |
| Sewer | Septic System |
| Size Depth | 100 Ft |
| Size Frontage | 55 Ft |
| Size Irregular | 55 X 100 Ft |
| Size Total Text | 55 X 100 Ft |
| Zoning Description | Mobile |
Rooms
| Level | Type | Length | Width | Dimensions |
|---|---|---|---|---|
| Main Level | Bedroom | 2.13 m | 3.48 m | 2.13 m x 3.48 m |
| Main Level | Bedroom 2 | 3.23 m | 2.72 m | 3.23 m x 2.72 m |
| Main Level | Foyer | 2.13 m | 3.48 m | 2.13 m x 3.48 m |
| Main Level | Kitchen | 4.32 m | 3.43 m | 4.32 m x 3.43 m |
| Main Level | Living Room | 4.7 m | 4.14 m | 4.7 m x 4.14 m |
https://www.realtor.ca/real-estate/28403186/1007-lot-130-racoon-road-gravenhurst-morrison-morrison


